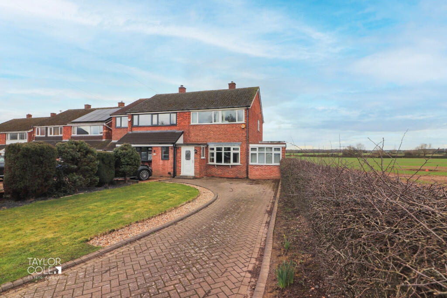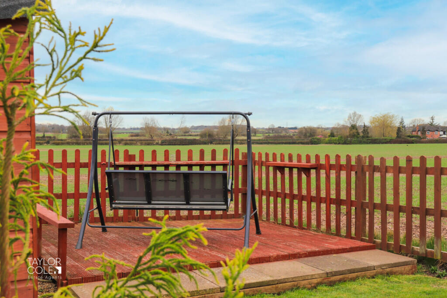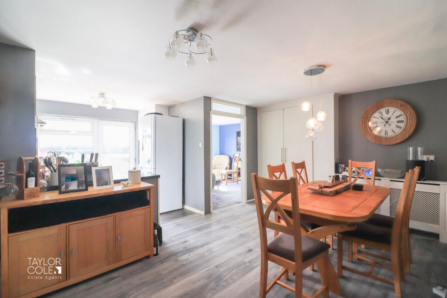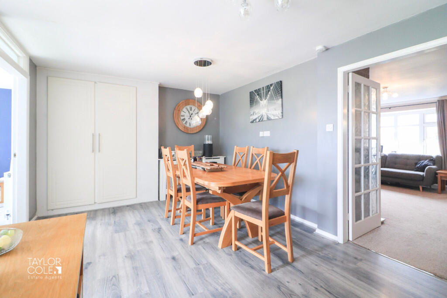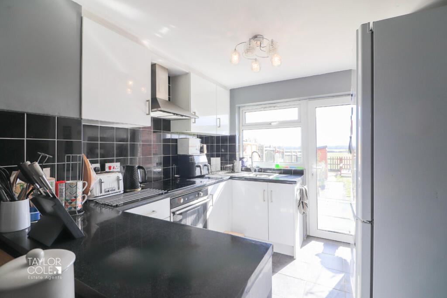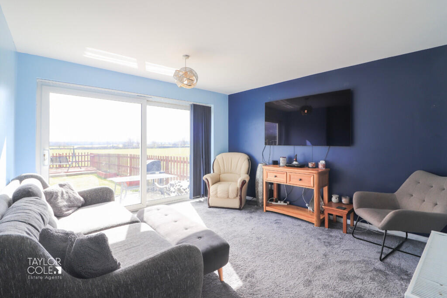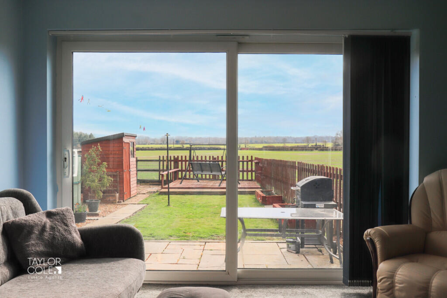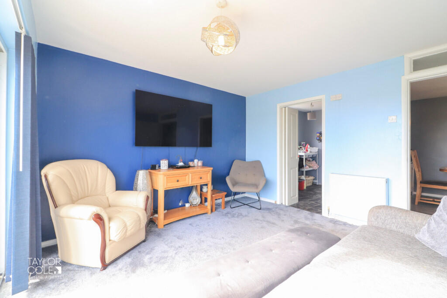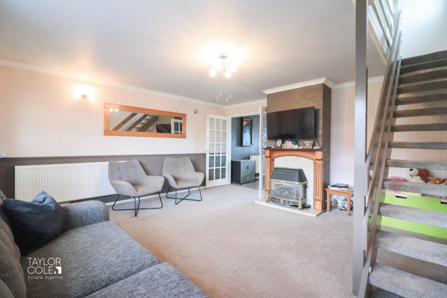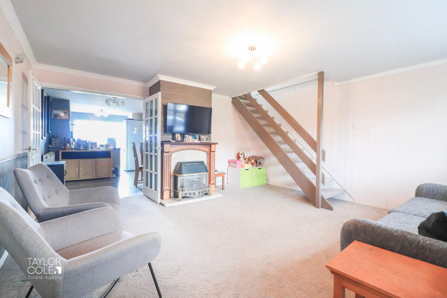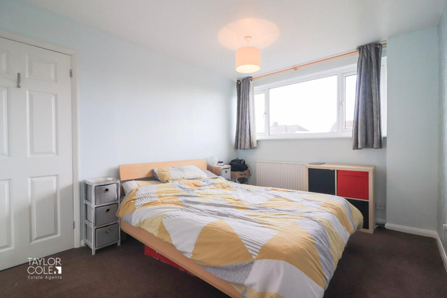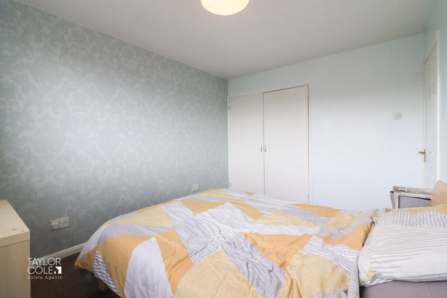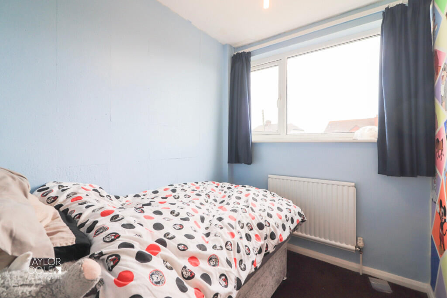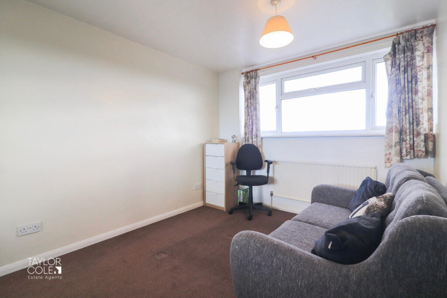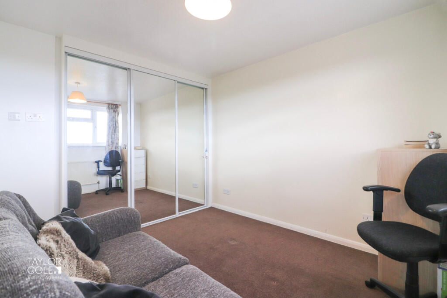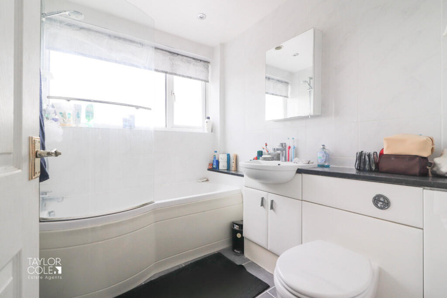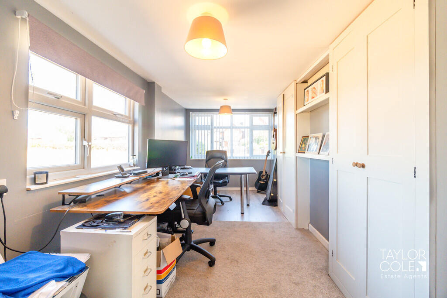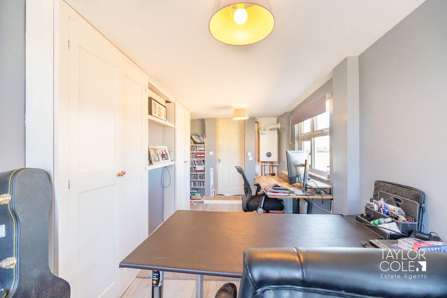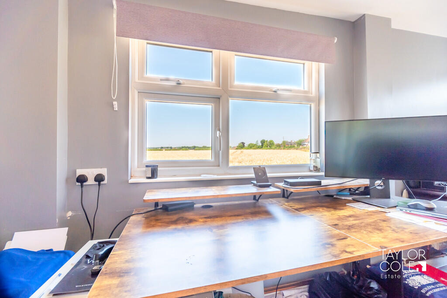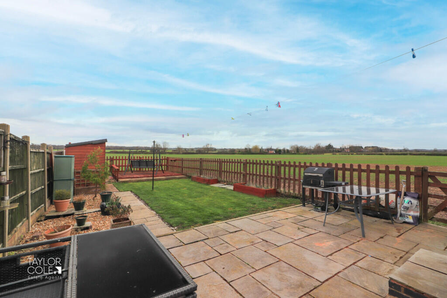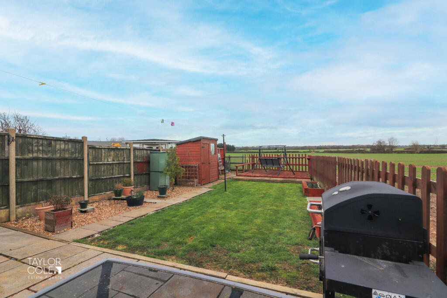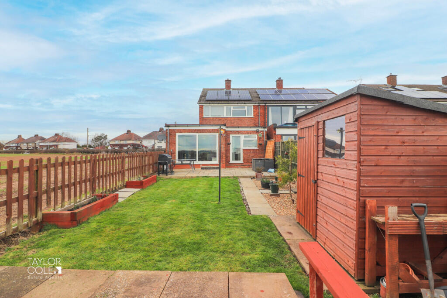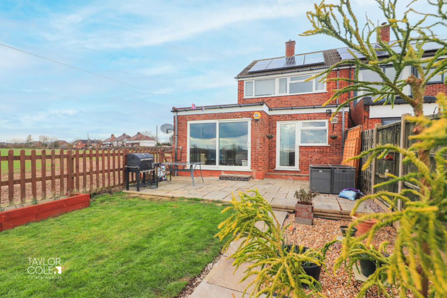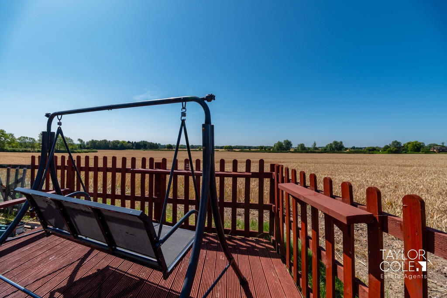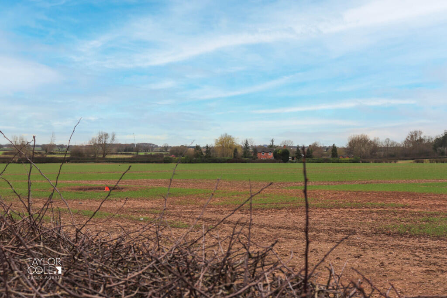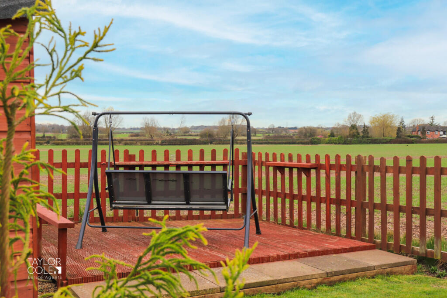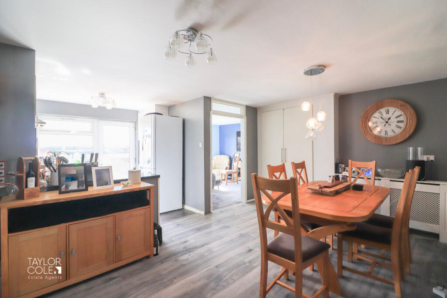Drayton Lane, Drayton Bassett
Property Details
Bedrooms
3
Bathrooms
1
Property Type
Semi-Detached
Description
Property Details: • Type: Semi-Detached • Tenure: Freehold • Floor Area: N/A
Key Features: • Thoughtfully Extended Semi-Detached Family Home • Stunning Semi-Rural Setting • Unparalleled Countryside Views • Spacious Family Lounge • Open Plan Kitchen/Diner • Picturesque Sitting Room • Three Well-Sized Bedrooms • Incredible Rear Garden • No Upward Chain • Freehold
Location: • Nearest Station: N/A • Distance to Station: N/A
Agent Information: • Address: 8 Victoria Road, Tamworth, Staffordshire, B79 7HL
Full Description: Situated in the highly sought-after village of Drayton Bassett, this beautifully extended semi-detached family home offers an exceptional blend of comfort, style, and picturesque rural views. Set on a generous plot, the property boasts spacious living areas and breathtaking vistas of the surrounding fields to the side and rear. GROUND FLOOR Upon entering, you are welcomed into a superb family lounge, where a striking bay window bathes the space in natural light. Sleek internal French doors lead seamlessly into the stunning open-plan kitchen and dining area, an ideal space for entertaining and everyday family life.Beyond, a charming sitting room enjoys tranquil views of the rear garden, with sliding doors providing effortless access to the outdoor space. Thoughtfully extended, the ground floor also benefits from a dedicated utility room and a versatile home office, perfectly suited for modern living. RECEPTION HALL 4' 9" x 4' 4" (1.47m x 1.34m) FAMILY LOUNGE 16' 0" x 15' 6" (4.89m x 4.74m) OPEN PLAN KITCHEN/DINER 18' 6" x 15' 6" (5.66m x 4.74m) SITTING ROOM 12' 5" x 12' 2" (3.79m x 3.71m) UTILITY ROOM 9' 3" x 6' 3" (2.83m x 1.91m) OFFICE 16' 8" x 7' 2" (5.09m x 2.19m) FIRST FLOOR Upstairs, three well-proportioned bedrooms offer comfortable and adaptable accommodation, each designed to maximise space and light. The stylish family bathroom is finished with a contemporary three-piece suite and elegant tiling, creating a serene retreat. BEDROOM ONE 11' 10" x 9' 4" (3.61m x 2.85m) BEDROOM TWO 10' 9" x 9' 4" (3.28m x 2.85m) BEDROOM THREE 7' 10" x 6' 1" (2.39m x 1.86m) BATHROOM 7' 5" x 6' 0" (2.28m x 1.83m) OUTSIDE PICTURESQUE REAR GARDEN The outdoor space is just as impressive, beginning with a slab-paved patio-perfect for al fresco dining and entertaining. A beautifully maintained lawn extends towards the rear, leading to a timber-decked seating area at the garden's edge, where breathtaking views of open countryside provide a peaceful escape. ANTI MONEY LAUNDERING In accordance with the most recent Anti Money Laundering Legislation, buyers will be required to provide proof of identity and address to the Taylor Cole Estate Agents once an offer has been submitted and accepted (subject to contract) prior to Solicitors being instructed. TENURE We have been advised that this property is freehold, however, prospective buyers are advised to verify the position with their solicitor / legal representative. VIEWING By prior appointment with Taylor Cole Estate Agents on the number provided.
Location
Address
Drayton Lane, Drayton Bassett
City
Drayton Bassett
Features and Finishes
Thoughtfully Extended Semi-Detached Family Home, Stunning Semi-Rural Setting, Unparalleled Countryside Views, Spacious Family Lounge, Open Plan Kitchen/Diner, Picturesque Sitting Room, Three Well-Sized Bedrooms, Incredible Rear Garden, No Upward Chain, Freehold
Legal Notice
Our comprehensive database is populated by our meticulous research and analysis of public data. MirrorRealEstate strives for accuracy and we make every effort to verify the information. However, MirrorRealEstate is not liable for the use or misuse of the site's information. The information displayed on MirrorRealEstate.com is for reference only.
