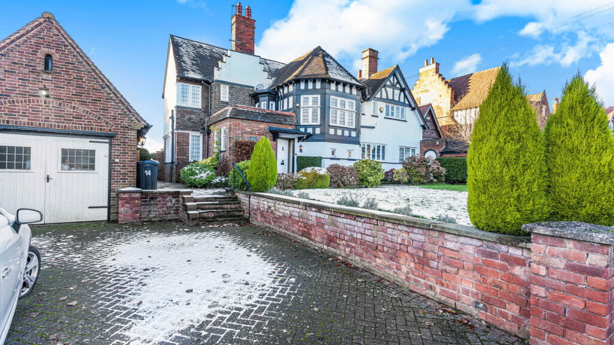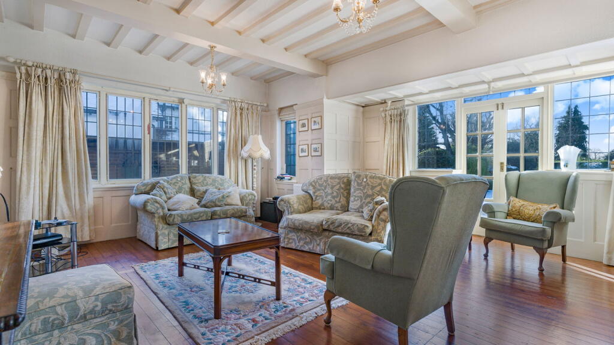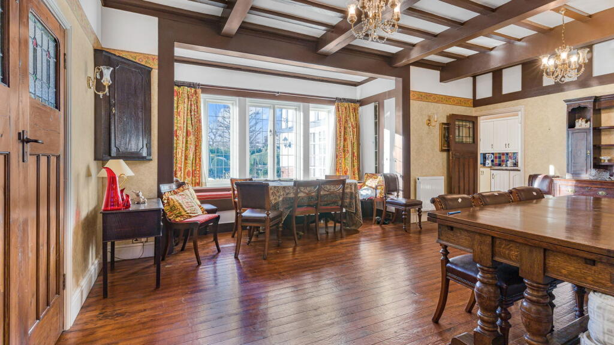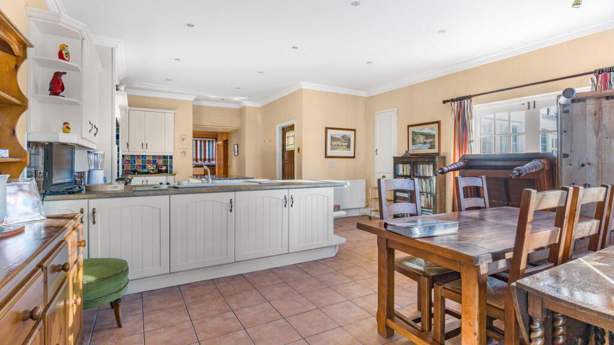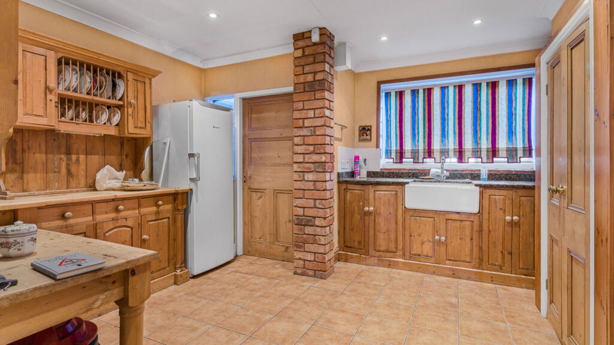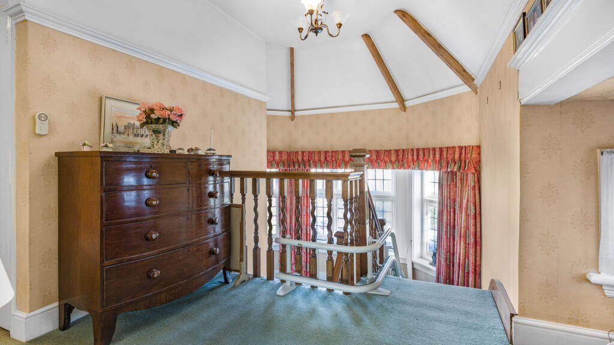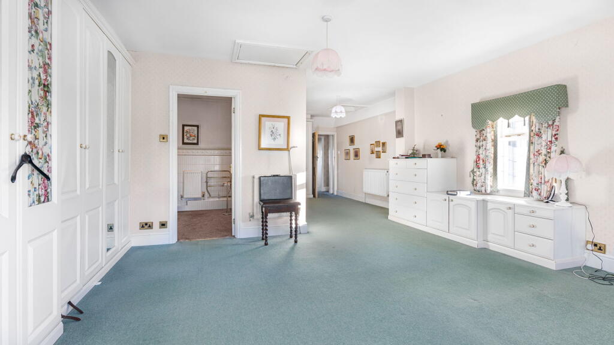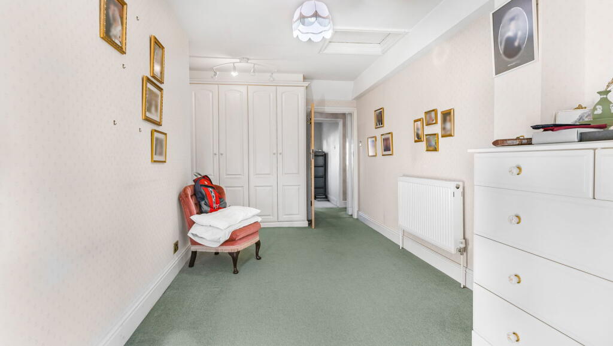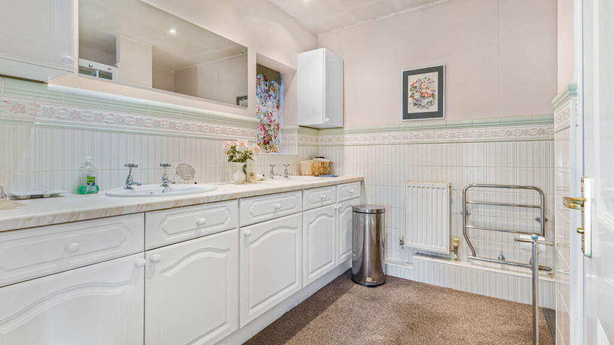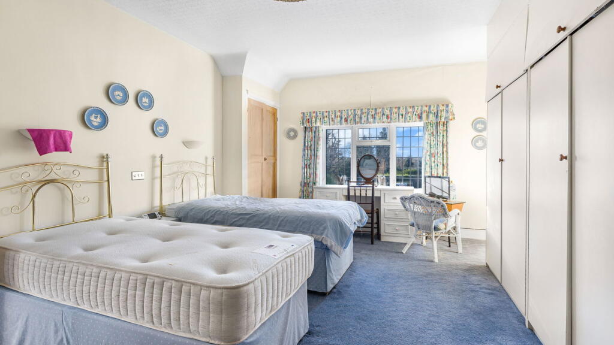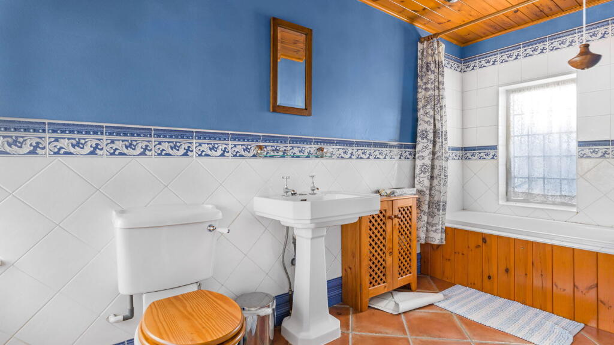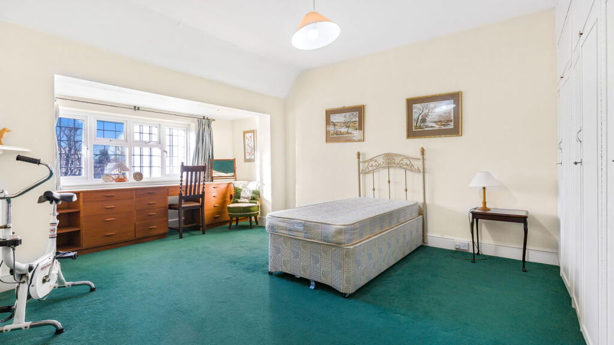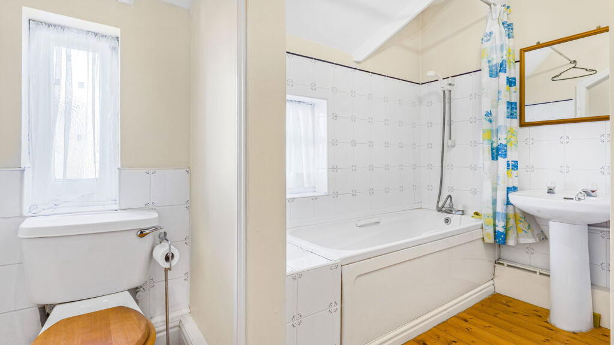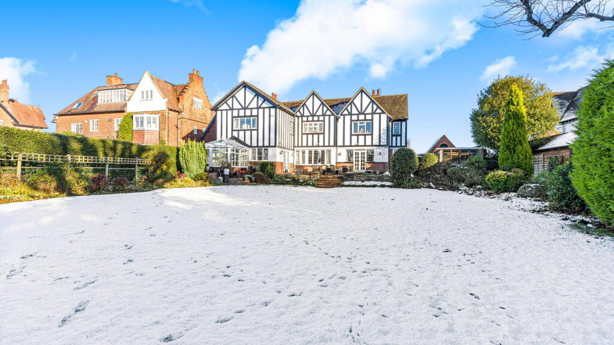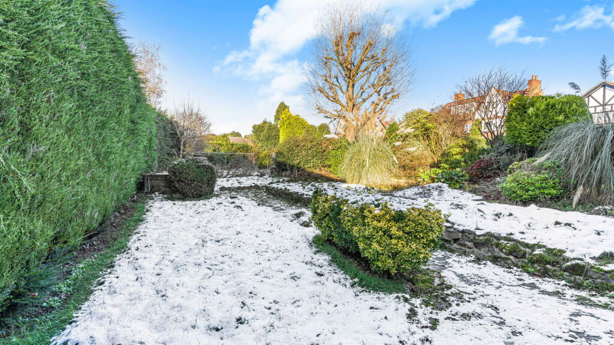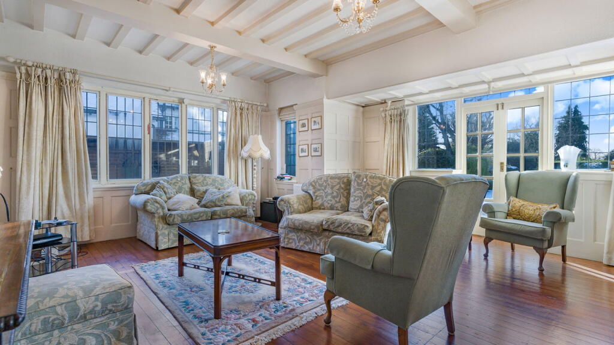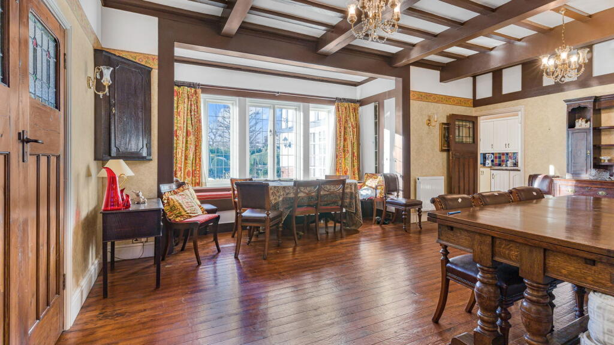Driffold, Sutton Coldfield
Property Details
Bedrooms
4
Bathrooms
3
Property Type
Detached
Description
Property Details: • Type: Detached • Tenure: N/A • Floor Area: N/A
Key Features:
Location: • Nearest Station: N/A • Distance to Station: N/A
Agent Information: • Address: First Floor, 4 & 6 High Street, Sutton Coldfield, B72 1XA
Full Description: AN OUTSTANDING INDIVIDUALLY DESIGNED SUBSTANTIAL FAMILY RESIDENCE OF IMMENSE ELEGANCE AND CHARM STANDING IN GARDENS OF APPROXIMATELY 0.4 ACRE.Top O’ The Hill offers the opportunity to acquire a very fine family residence designed by the eminent Birmingham architects Crouch and Butler and built for Edmund Butler for his own occupation. Enjoying a prominent location the property is within walking distance of all amenities including the Town Centre, schools for all ages, public transport including cross city rail services and Sutton Park.Most attractive in appearance with classic rendered elevations the property stands well back behind a lawned foregarden with drive approach. The very spacious family accommodation briefly comprises:Enclosed Porch with terracotta floor tiles.Reception Hall with beamed ceiling and terracotta floor tiles.Cloakroom with inset washbasin and terracotta floor tiles.Separate wc.On The First Floor.Approached by an impressive return staircase to a half landing with wide bay window and vaulted ceiling.Landing with Inglenook recess and corner window.Main Bedroom approached through a Dressing Area. Extensive range of fitted furniture including wardrobes, drawers and cupboards. Windows overlooking the rear gardens.En Suite Shower Room. Twin inset washbasins, cupboards and drawers below, wall units, wide shower enclosure, wc and wall tiling. Bedroom Two with fitted wardrobes, two built in cupboards, Inglenook recess with fireplace and window overlooking rear gardens.En Suite Bathroom. Bath with shower fitment, washbasin and wc. Chrome ladder radiator and ceramic wall tiling. Bedroom Three with range of built in wardrobes and window overlooking rear gardens.Bedroom Four/Study with fitted desk, cabinets and shelving. Window to front.Boxroom with window to side.Bathroom/wc. Bath with tap shower washbasin and wc. Ceramic wall tiling.Airing Cupboard with pressurised water cylinder.On The Ground Floor.Study with fitted desk, drawers and cabinets. Window to front.Wine Cellar.Panelled Lounge. Inglenook recess with open marble fireplace and carved over mantle. Timbered ceiling, polished wood flooring, window to side and French doors to the rear gardens.Double doors to:Dining Room. Heavy timbered ceiling, polished wood flooring and wide window with window seat overlooking the rear gardens.Breakfast/Kitchen/Family Room. Peninsula unit with inset 1½ bowl sink, floor cupboards below and built in dishwasher. Further floor cupboards and drawers, wall units, Leisure Classic 110 range stylecooker with extractor hood above, Island unit with polished granite worksurface, cupboards and fridge below, ceramic wall and floor tiling and French doors to the patio. French doors to:Conservatory overlooking the rear gardens with French doors to the patio. Pantry.Laundry. Pine units with Belfast sink set in, polished granite worksurfaces, cupboards below and plumbing for washing machine. Fitted floor cupboards and drawers and wall units. Ceramic wall and floor tiling.Utility with gas fired central heating boiler, terracotta tiled floor and door to front.Outside.Brick Built Detached two car Garage. Workshop and storage shed to rear.Mature Private gardens extending in total to approximately 0.4 acre.Rear Gardens including York stone terrace with steps down to lawn with borders and a variety of mature shrubs and bushes.*Details have not yet been approved by vendor
Location
Address
Driffold, Sutton Coldfield
City
Driffold
Legal Notice
Our comprehensive database is populated by our meticulous research and analysis of public data. MirrorRealEstate strives for accuracy and we make every effort to verify the information. However, MirrorRealEstate is not liable for the use or misuse of the site's information. The information displayed on MirrorRealEstate.com is for reference only.
