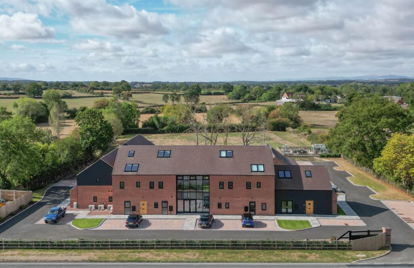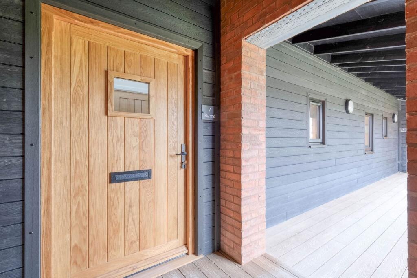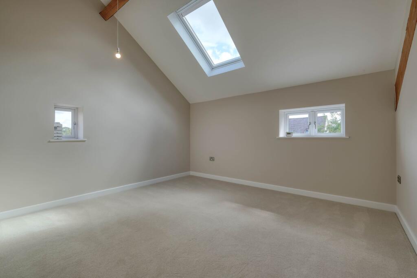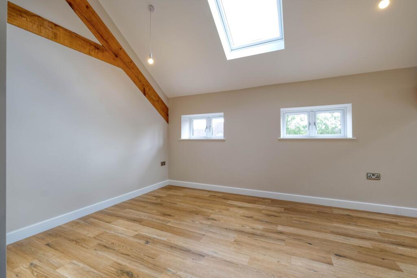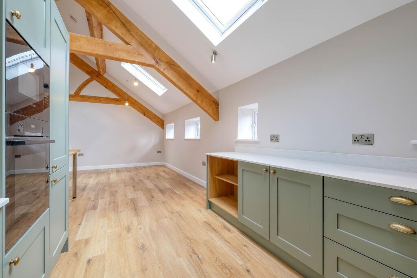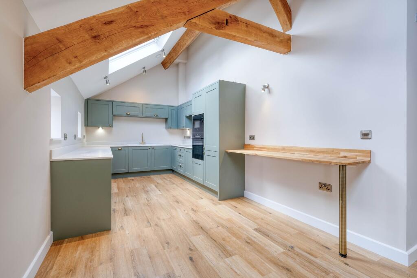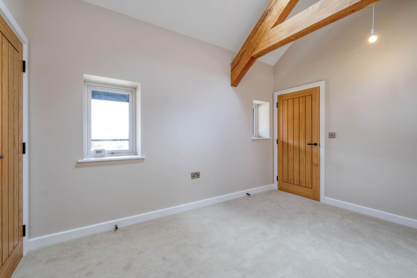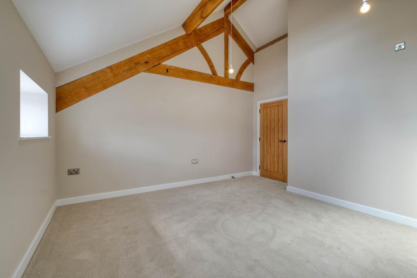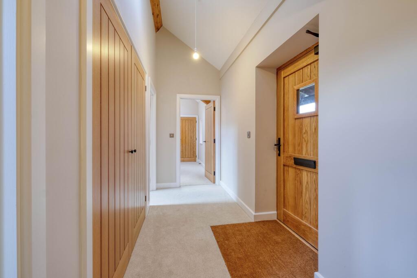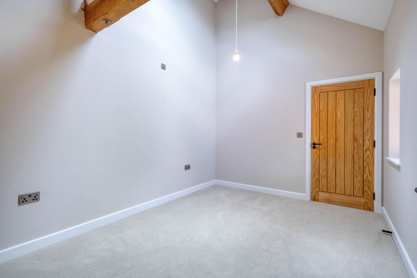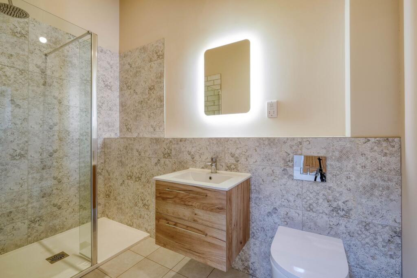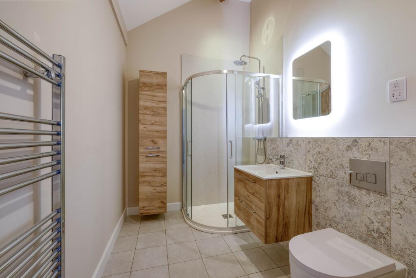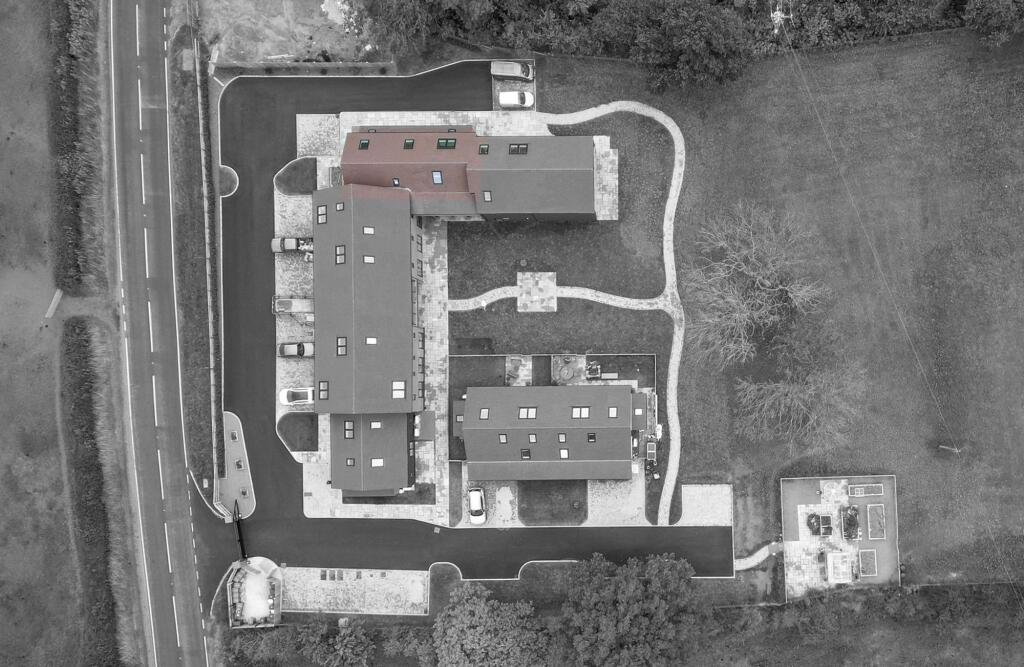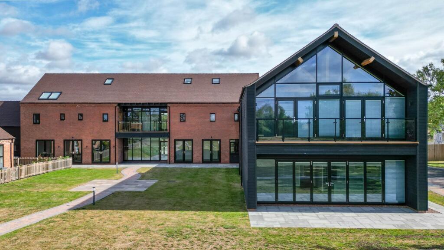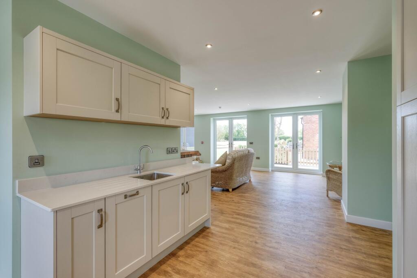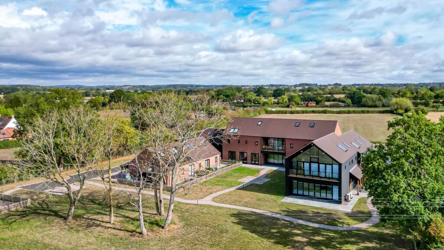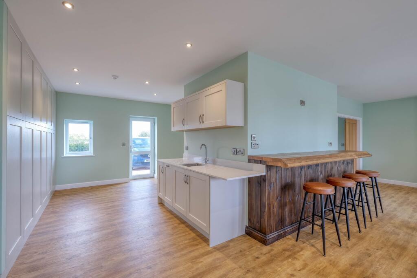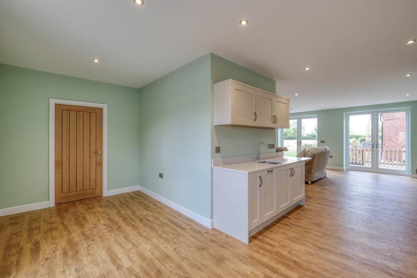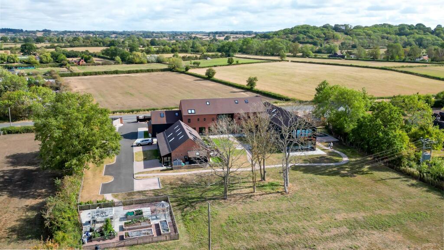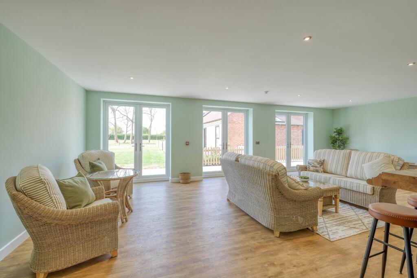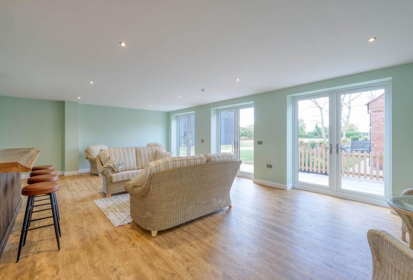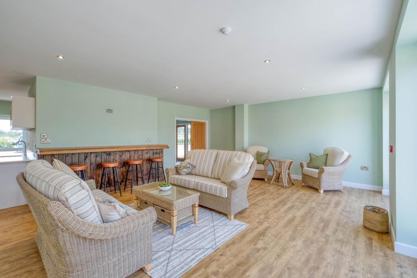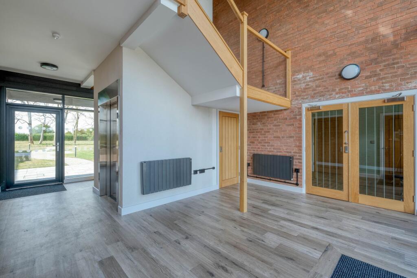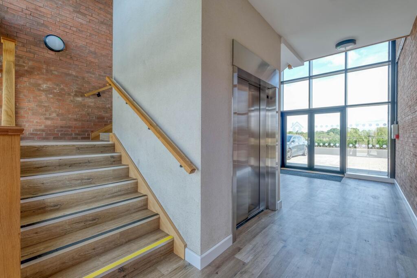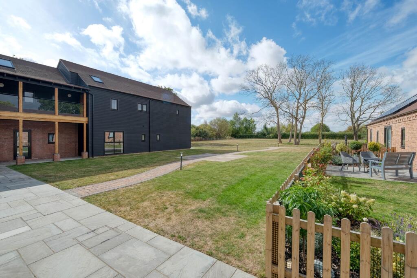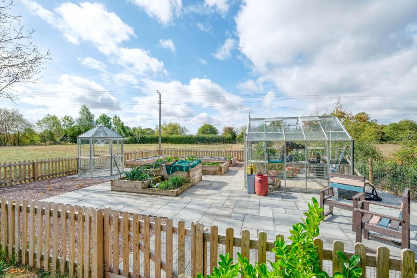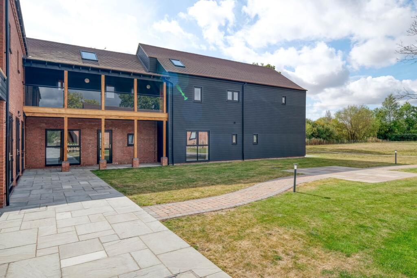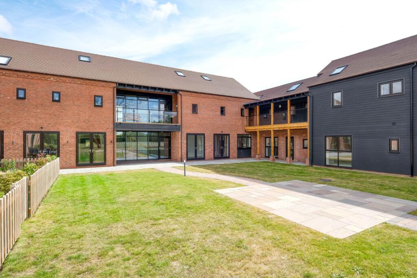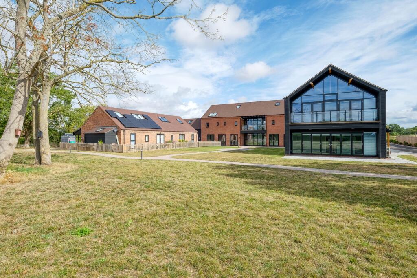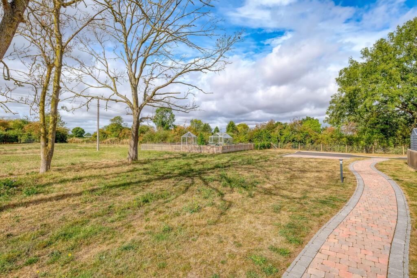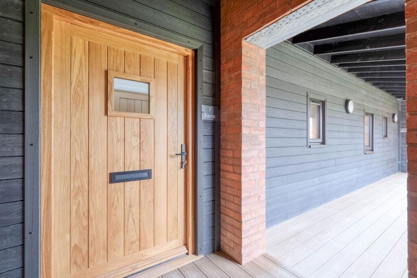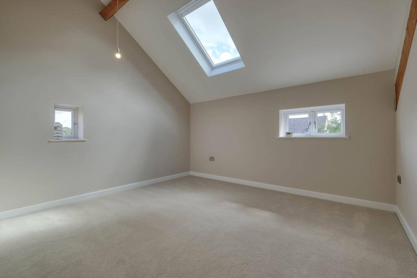Droitwich Road, Bradley Green, B96
Property Details
Bedrooms
2
Bathrooms
2
Property Type
Apartment
Description
Property Details: • Type: Apartment • Tenure: Leasehold • Floor Area: N/A
Key Features: • Brand New Development for Over 55s • 847 Sq. Ft Two Bedroom First Floor Apartment • Allocated Parking With Provisions For Electric Vehicle Charging Point • Air Source Heat Pump With Underfloor Heating • 100mm Thick Sound Insulated Internal Walls • Recreational Space of Approx. 1 Acre • Secure Gated Development
Location: • Nearest Station: N/A • Distance to Station: N/A
Agent Information: • Address: 373 Evesham Road, Redditch, B97 5JA
Full Description: **OPEN EVENT - 1ST NOVEMBER 1PM - 4PM** A fantastic and rare opportunity to purchase a unique two-bedroom first floor apartment within an innovative rural development tailored for individuals over the age of 55. This residence seamlessly blends the advantages of private living with the benefits of community life. Located in Bradley Green, it is situated amidst 1.85 acres of picturesque Worcestershire Countryside, presenting a truly unique opportunity, enclosed with gated communal grounds.The property is situated on the first floor and is accessed via stairs or lift. Internally, the dwelling features an entrance hallway with storage, a spacious open-plan lounge, kitchen and dining space. The area is well-equipped with a collection of modern-styled wall and base units, complete with integrated appliances. The accommodation offers a generously-sized master bedroom, boasting a contemporary en-suite, a second double bedroom and a principal shower room. The development provides residents with approximately 1 acre of communal recreational space to enjoy. This inviting space includes a vegetable garden with raised planters and greenhouses. Each property comes with designated parking, supplemented by extra visitor parking, all secured within a gated entrance. For more information, please visit the website: Kitchen / Lounge / Diner - 4.36m x 8.91m (14'3" x 29'2") maxMaster Bedroom - 2.95m x 3.85m (9'8" x 12'7")En Suite - 2.94m x 1.62m (9'7" x 5'3")Bedroom 2 - 4.24m x 4.37m (13'10" x 14'4") maxShower Room - 2.67m x 2.02m (8'9" x 6'7")Management Fees - approximately £50 per weekTHE DEVELOPMENTThe development consists of individually designed properties which are a mix of one & two bedroom bungalows and apartments:-MORE PLOTS AVAILABLECOMMUNAL FACILITIES AND FEATURESOpen Plan Lounge/KitchenDisabled WCVisitor Parking SpacesCommunal Recreational SpaceGardener for Communal AreasGreenhouseComposting Raised BedsExercise AreaGated DevelopmentRainwater HarvestingLift & Staircase to First Floor ApartmentsPlease read the following: These particulars are for general guidance only and are based on information supplied and approved by the seller. Complete accuracy cannot be guaranteed and may be subject to errors and/or omissions. They do not constitute a contract or part of a contract in any way. We are not surveyors or conveyancing experts therefore we cannot and do not comment on the condition, issues relating to title or other legal issues that may affect this property. Interested parties should employ their own professionals to make enquiries before carrying out any transactional decisions. Photographs are provided for illustrative purposes only and the items shown in these are not necessarily included in the sale, unless specifically stated. The mention of any fixtures, fittings and/or appliances does not imply that they are in full efficient working order, and they have not been tested. All dimensions are approximate. We are not liable for any loss arising from the use of these details. Regulations require us to conduct identity and AML checks and gather information about every buyer's financial circumstances. These checks are essential in fulfilling our Customer Due Diligence obligations, which must be done before any property can be marked as sold subject to contract. The rules are set by law and enforced by trading standards.We will start these checks once you have made a provisionally agreeable offer on a property. The cost is £30 (including VAT) per property transaction. This fee covers the expense of obtaining relevant data and any necessary manual checks and monitoring. It's paid in advance via our onboarding system.EPC Rating: BDisclaimerThese particulars are for guidance only and based on information approved by the seller. Accuracy cannot be guaranteed and details may contain errors or omissions. They do not form part of any contract. We are not surveyors or legal experts and cannot advise on condition, title, or other legal matters. Buyers should instruct their own professionals before making decisions. Photos are illustrative only and items shown are not necessarily included. Fixtures, fittings and appliances are not tested and may not be in working order. All measurements are approximate. No liability is accepted for loss from use of these details.By law we must carry out ID and AML checks and review buyers’ financial circumstances before a property can be marked sold subject to contract. This due diligence is required by trading standards. Checks start once a provisional offer is agreed. The cost is £30 incl. VAT per property, payable in advance via our onboarding system.
Location
Address
Droitwich Road, Bradley Green, B96
City
Bradley Green
Features and Finishes
Brand New Development for Over 55s, 847 Sq. Ft Two Bedroom First Floor Apartment, Allocated Parking With Provisions For Electric Vehicle Charging Point, Air Source Heat Pump With Underfloor Heating, 100mm Thick Sound Insulated Internal Walls, Recreational Space of Approx. 1 Acre, Secure Gated Development
Legal Notice
Our comprehensive database is populated by our meticulous research and analysis of public data. MirrorRealEstate strives for accuracy and we make every effort to verify the information. However, MirrorRealEstate is not liable for the use or misuse of the site's information. The information displayed on MirrorRealEstate.com is for reference only.
