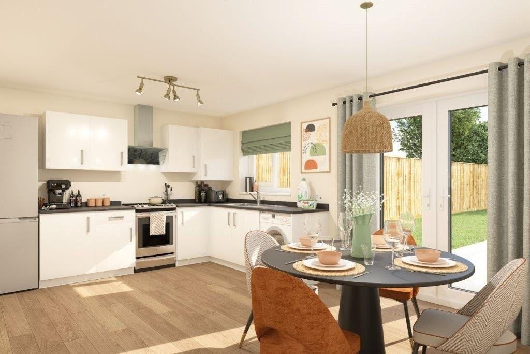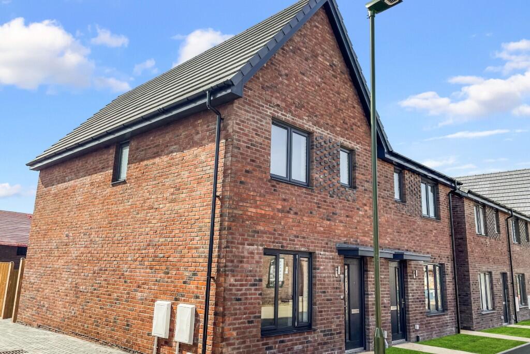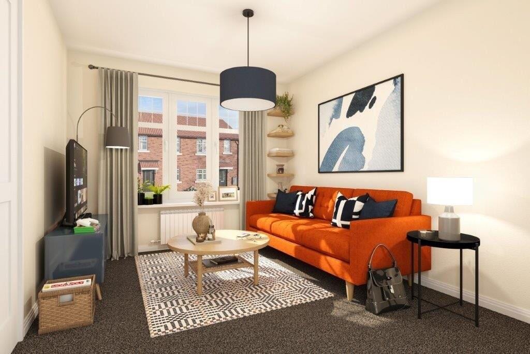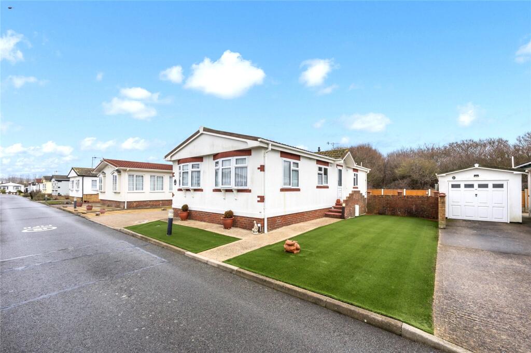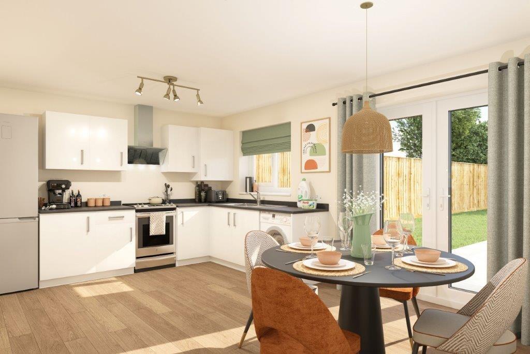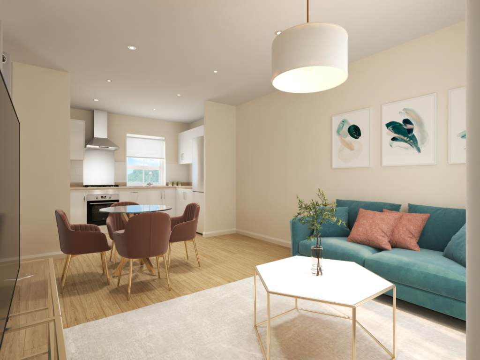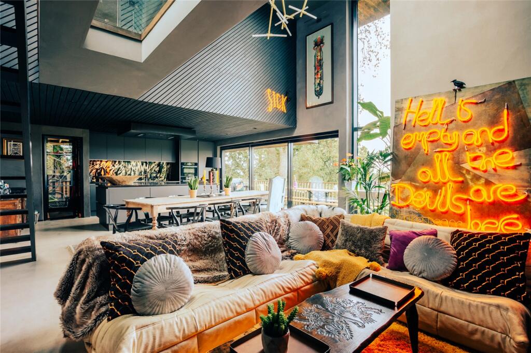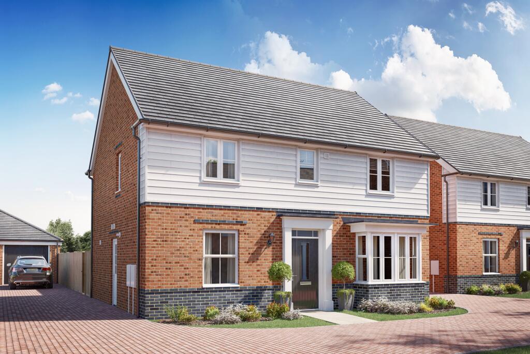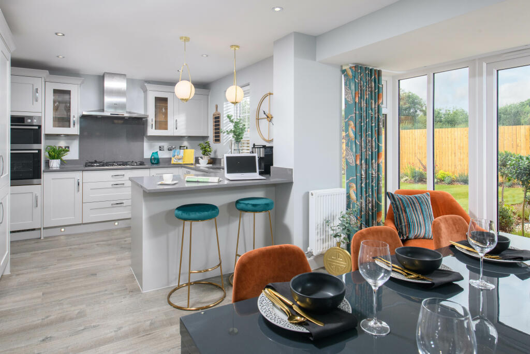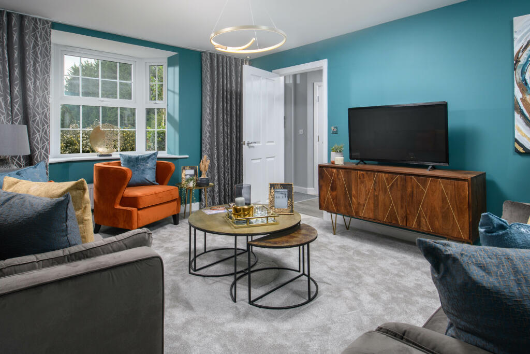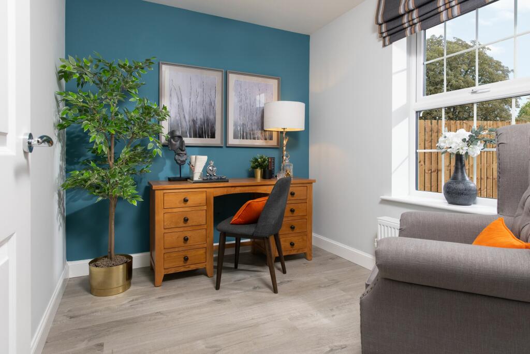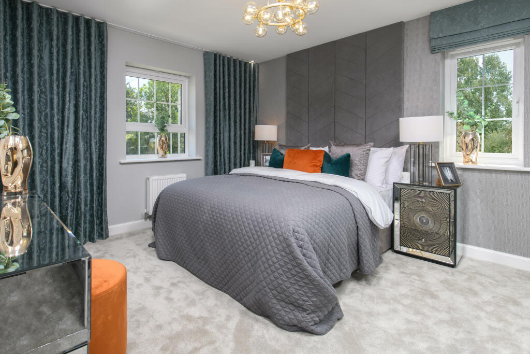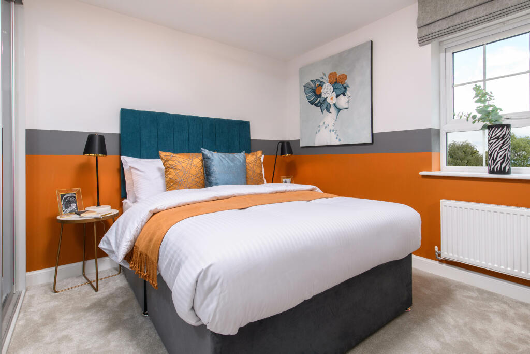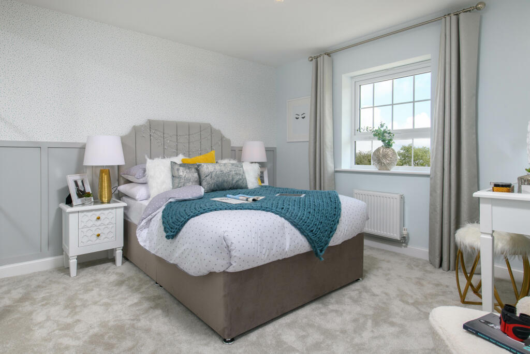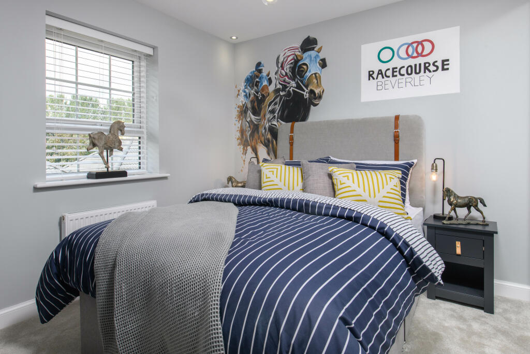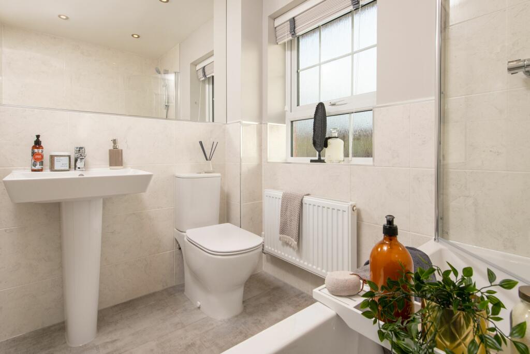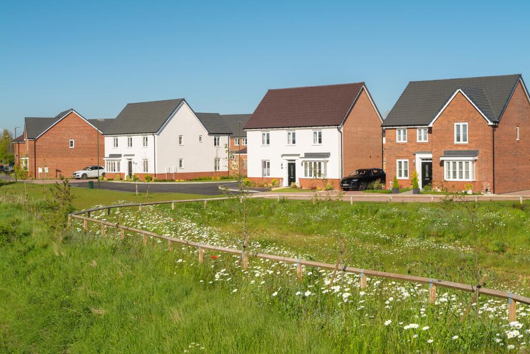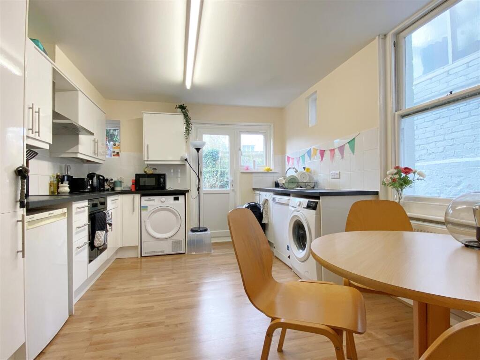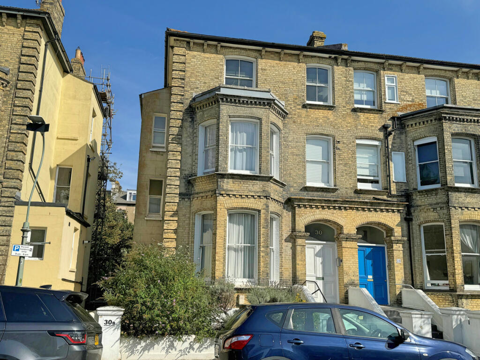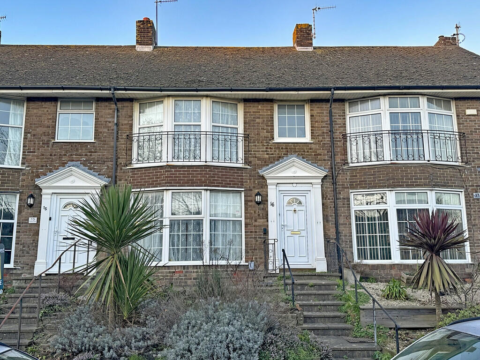Drove Lane, Yapton, West Sussex, BN18 0EB
For Sale : GBP 565995
Details
Property Type
Detached
Description
Property Details: • Type: Detached • Tenure: N/A • Floor Area: N/A
Key Features: • Lower mortgage rates with Own New – Rate Reducer • Detached family home • In a quiet cul-de-sac • Detached garage plus two parking spaces • Electric car charging point • Downstairs home office • Bay fronted living room • Open-plan kitchen/family/dining room with French doors to the garden • Four double bedrooms • Handy utility room
Location: • Nearest Station: N/A • Distance to Station: N/A
Agent Information: • Address: Drove Lane, Yapton, West Sussex, BN18 0EB
Full Description: Own New – Rate Reducer is available on this home. It could mean lower mortgage rates and reduced monthly payments.This beautiful home has a cosy lounge with bay window and a large open-plan kitchen/dining room with French doors opening out to the garden. The separate utility keeps the rest of your home clutter free. It's ideal if you are working from home too with a study at the front of the home. It has four double bedrooms, an en suite shower room and a family bathroom.Plus, thanks to energy-efficient technologies, you could enjoy lower bills.Room Dimensions1Bathroom - 2124mm x 1700mm (6'11" x 5'6")Bedroom 1 - 3670mm x 3900mm (12'0" x 12'9")Bedroom 2 - 3880mm x 3700mm (12'8" x 12'1")Bedroom 3 - 3320mm x 2670mm (10'10" x 8'9")Bedroom 4 - 3350mm x 3110mm (10'11" x 10'2")Ensuite 1 - 1770mm x 2160mm (5'9" x 7'1")GKitchen / Family / Dining - 8580mm x 3770mm (28'1" x 12'4")Lounge - 3650mm x 5260mm (11'11" x 17'3")Study Downstairs - 2290mm x 2640mm (7'6" x 8'7")Utility - 1720mm x 1570mm (5'7" x 5'1")WC - 980mm x 1610mm (3'2" x 5'3")
Location
Address
Drove Lane, Yapton, West Sussex, BN18 0EB
City
West Sussex
Features And Finishes
Lower mortgage rates with Own New – Rate Reducer, Detached family home, In a quiet cul-de-sac, Detached garage plus two parking spaces, Electric car charging point, Downstairs home office, Bay fronted living room, Open-plan kitchen/family/dining room with French doors to the garden, Four double bedrooms, Handy utility room
Legal Notice
Our comprehensive database is populated by our meticulous research and analysis of public data. MirrorRealEstate strives for accuracy and we make every effort to verify the information. However, MirrorRealEstate is not liable for the use or misuse of the site's information. The information displayed on MirrorRealEstate.com is for reference only.
Real Estate Broker
David Wilson Southern Counties
Brokerage
David Wilson Southern Counties
Profile Brokerage WebsiteTop Tags
Likes
0
Views
17
Related Homes
