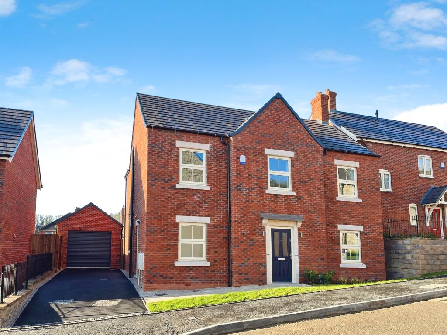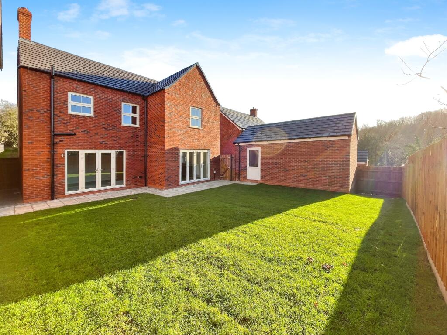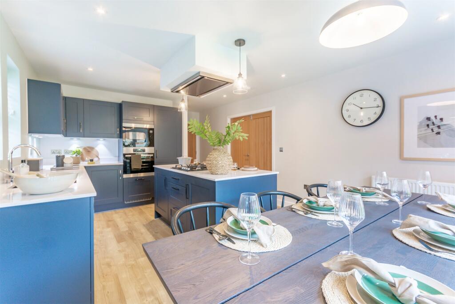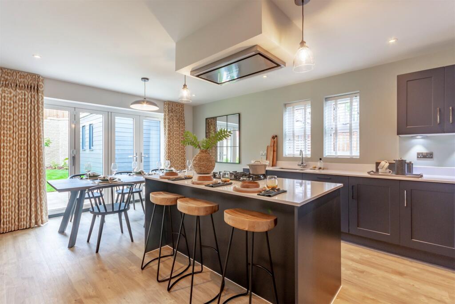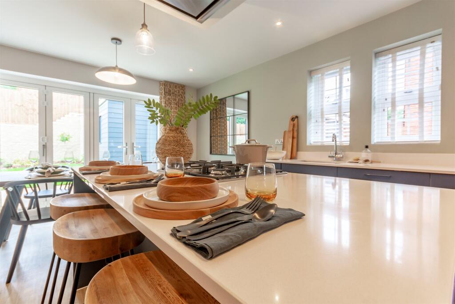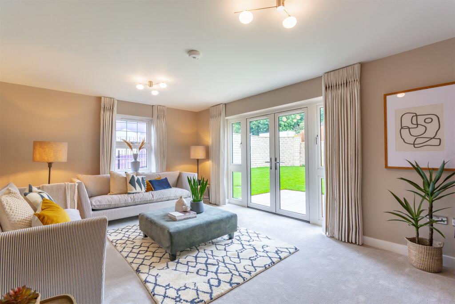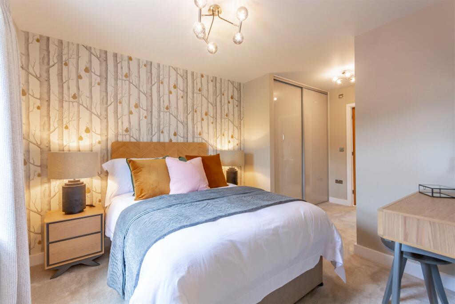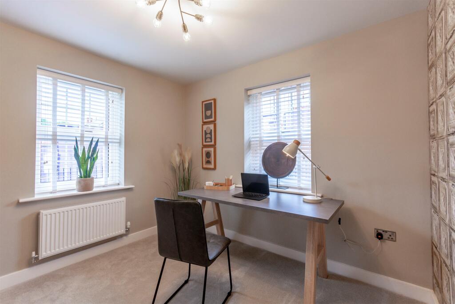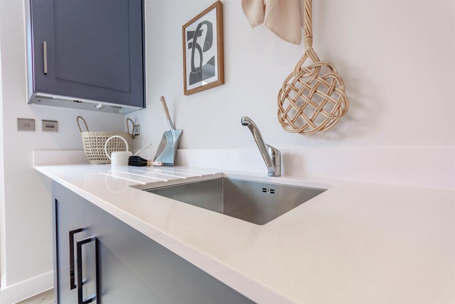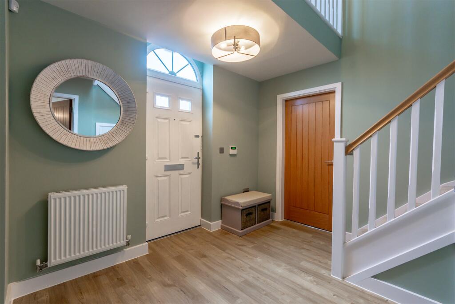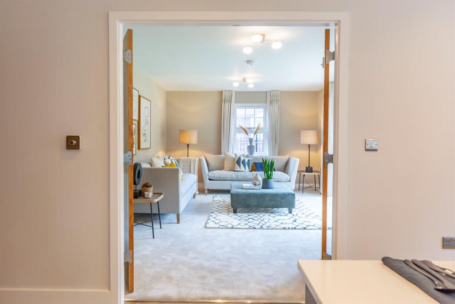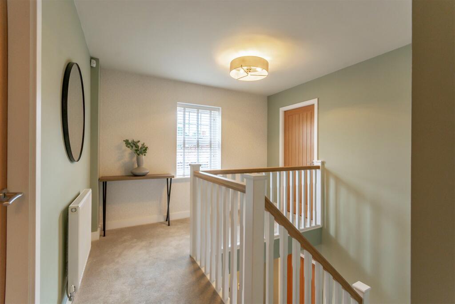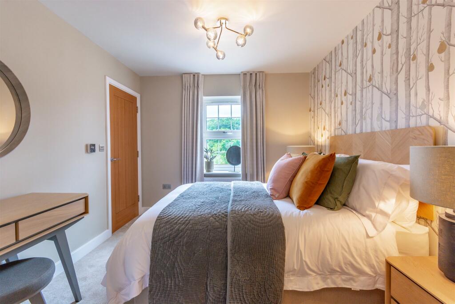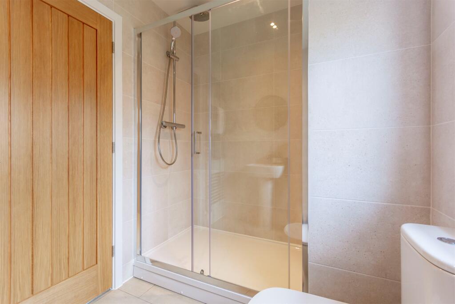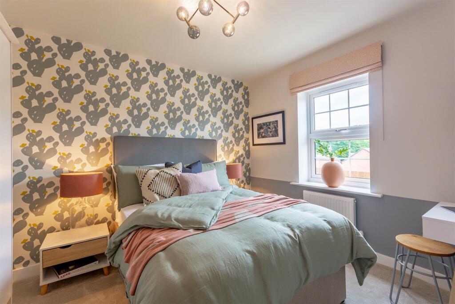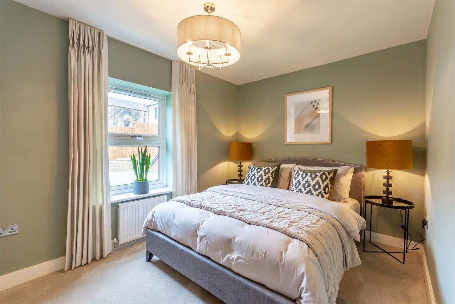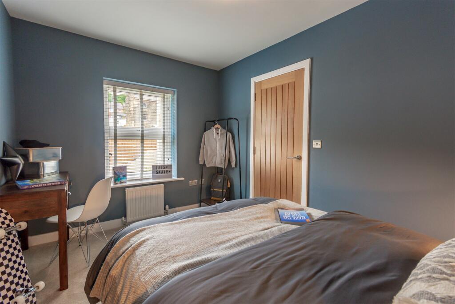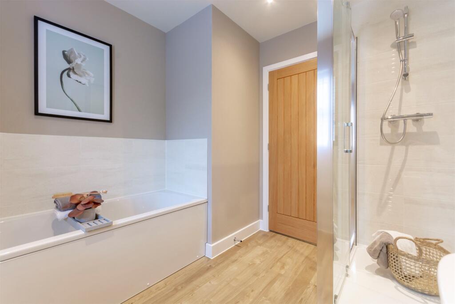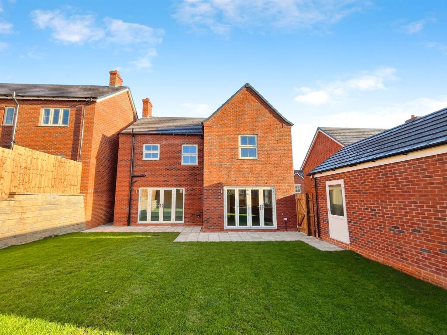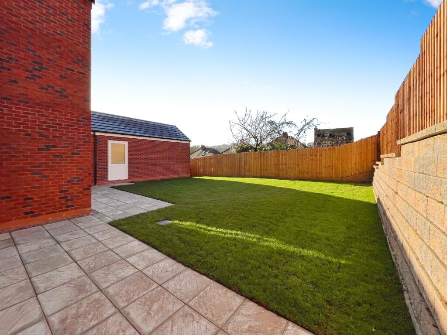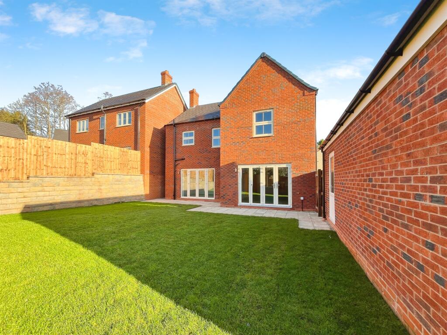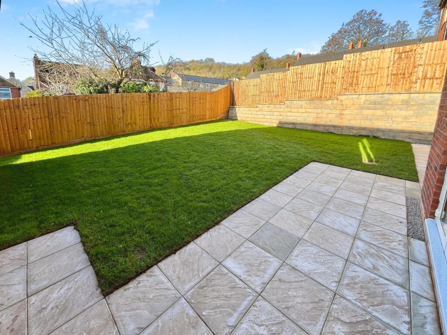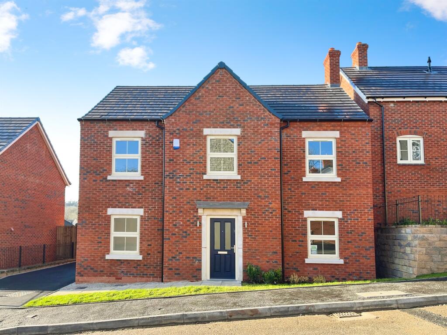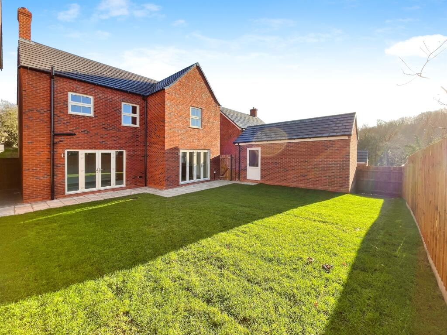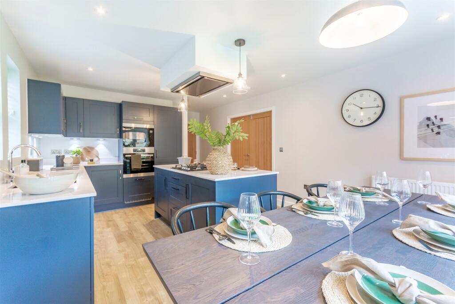Drovers Way, Ambergate, Belper
Property Details
Property Type
Detached
Description
Property Details: • Type: Detached • Tenure: N/A • Floor Area: N/A
Key Features: • Last Chance To Buy- LAST OF THIS HOUSE TYPE REMAINING! • DETACHED 4 DOUBLE BEDROOMED HOUSE • DRIVEWAY AND DETACHED GARAGE • STUNNING KITCHEN DINER WITH UPGRADED UNITS AND SILESTONE WORKTOPS, BI-FOLDS DOORS TO ENCLOSED REAR GARDEN • MASTER WITH DRESSING AREA AND EN-SUITE • BRAND NEW BUILD WITH 10 YEAR NHBC WARRANTY • PLOT FULL OF UPGRADES • Plot Available to View!
Location: • Nearest Station: N/A • Distance to Station: N/A
Agent Information: • Address: 32 - 34 Cornmarket Derby DE1 2DG
Full Description: SUMMARYTHE VERY LAST BIRCHFIELD! Last Chance To Buy! Our STUNNING Birchfield house type has been one of the most popular properties on site! Offering 4 DOUBLE bedrooms, Separate Study, Spacious Kitchen Diner. Last Chance to buy! FULL OF UPGRADES! Call now to arrange a viewing!DESCRIPTIONWelcome to Peter James Homes stunning development nestled in the countryside next to the River Amber. Woodland Heights consists of 2, 3, 4 and 5 bed stone and brick finished homes. The properties and site will be finished to an extremely high standard throughout and each home will be finished to an impressive standard.The Birchfield Stunning family home with remarkable character. Inspired by Derbyshire's manor houses and other local buildings, The Birchfield is beautiful and grand. Downstairs gives space to a kitchen- diner, lounge, snug, utility and WC. Upstairs there are four double bedrooms.Entrance Hall As you enter through the front door, this stunning property greets you with a grand and spacious entrance hall, flooded with light down the beautiful staircase facing you. Oak doors lead to the Kitchen diner, Study/ Snug and WC.Kitchen Diner Beautiful sized Kitchen Diner with island and bi-fold doors to rear your garden. Impressive kitchen with upgraded units and Silestone work top, with oven, hob, extractor and fridge freezer included. Double doors lead to the Lounge area again with patio doors to the rear garden. Upgraded Amtico flooring throughout.Lounge Double oak doors from the Kitchen Diner lead to a perfect sized Living Room fitted with lovely patio doors and windows to the garden.Utility Room From the kitchen area there is a door to the utility which will be fitted with units and worktops matching your kitchen with a sink and drainer unit and spaces left for both a washing machine and tumble dryer.Study/ Snug The versatile room can become whatever the owners need whether that be a cosy snug, office space or even a play room for the children.Landing Upstairs the space this property offers continues to grow, having an impressive galleried landing flooded with natural light from the front window and from downstairs, the doors off lead to the 4 double bedrooms, family bathroom and airing cupboard.Master Bedroom The impressive Master suite spans the length of the property, enter the room into the bed area, continue through to the dressing area finished with the spacious en-suite and the end. The room comes with a window to the front to fill the room with light.. The en-suite comprise of a large shower, WC and wash hand basin, upgraded full height tiles provided by Porcelanosa and flooring by Amtico.Bedroom Two Double room situated to the front of the property.Bedroom Three Double room situated to the rear of the property.Bedroom Four Double room situated to the rear of the property.Family Bathroom Four piece family bathroom comprising bath separate shower cubicle, WC, wash hand basin and towel rail. Upgraded half height tiles provided by Porcelanosa and upgraded flooring by Amtico.Outside Outside the property sits on a spacious plot with perfect sized rear garden which comes fully finished with turf and patio area. The front will come fully landscaped with either turf or bark and shrubs. The property has a driveway for 2 vehicles and a single garage equipped with roller door, light and power.Woodland Heights On a beautiful hillside in Bullbridge, Derbyshire, you'll find Peter James Homes' grandest development yet. Woodland Heights presents 148 luxury homes in a verdant woodland setting by the River Amber. With 2, 3, 4 and 5-bedroom properties finished in a range of styles, our new homes are perfect for both families and professionals.Explore this stunning development and you'll appreciate the high standard of design that has become a hallmark of Peter James Homes. Far from the monotony of identical houses, Woodland Heights offers a range of 12 house types, differing joyfully in size, shape and style. Brick, render and stone finishes combine to create a pleasingly varied aesthetic across our 22-acre setting, whilst paying tribute to traditional Derbyshire architecture.The gently meandering streets exude luxury and warmth at every turn. All of the homes include welcoming entrances, tastefully styled doors and windows, and a contemporary tiled roof. Every home has a beautifully planted front garden and off-road parking, with many also benefiting from a garage.Explore further and there's mature woodland to the north of Woodland Heights, with the babbling River Amber to the south.Disclaimer Please note this plot is under construction and images are of the same house type of properties already completed on site.1. MONEY LAUNDERING REGULATIONS: Intending purchasers will be asked to produce identification documentation at a later stage and we would ask for your co-operation in order that there will be no delay in agreeing the sale. 2. General: While we endeavour to make our sales particulars fair, accurate and reliable, they are only a general guide to the property and, accordingly, if there is any point which is of particular importance to you, please contact the office and we will be pleased to check the position for you, especially if you are contemplating travelling some distance to view the property. 3. The measurements indicated are supplied for guidance only and as such must be considered incorrect. 4. Services: Please note we have not tested the services or any of the equipment or appliances in this property, accordingly we strongly advise prospective buyers to commission their own survey or service reports before finalising their offer to purchase. 5. THESE PARTICULARS ARE ISSUED IN GOOD FAITH BUT DO NOT CONSTITUTE REPRESENTATIONS OF FACT OR FORM PART OF ANY OFFER OR CONTRACT. THE MATTERS REFERRED TO IN THESE PARTICULARS SHOULD BE INDEPENDENTLY VERIFIED BY PROSPECTIVE BUYERS OR TENANTS. NEITHER SEQUENCE (UK) LIMITED NOR ANY OF ITS EMPLOYEES OR AGENTS HAS ANY AUTHORITY TO MAKE OR GIVE ANY REPRESENTATION OR WARRANTY WHATEVER IN RELATION TO THIS PROPERTY.BrochuresPDF Property ParticularsFull Details
Location
Address
Drovers Way, Ambergate, Belper
City
Belper
Features and Finishes
Last Chance To Buy- LAST OF THIS HOUSE TYPE REMAINING!, DETACHED 4 DOUBLE BEDROOMED HOUSE, DRIVEWAY AND DETACHED GARAGE, STUNNING KITCHEN DINER WITH UPGRADED UNITS AND SILESTONE WORKTOPS, BI-FOLDS DOORS TO ENCLOSED REAR GARDEN, MASTER WITH DRESSING AREA AND EN-SUITE, BRAND NEW BUILD WITH 10 YEAR NHBC WARRANTY, PLOT FULL OF UPGRADES, Plot Available to View!
Legal Notice
Our comprehensive database is populated by our meticulous research and analysis of public data. MirrorRealEstate strives for accuracy and we make every effort to verify the information. However, MirrorRealEstate is not liable for the use or misuse of the site's information. The information displayed on MirrorRealEstate.com is for reference only.
