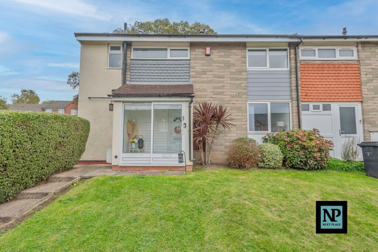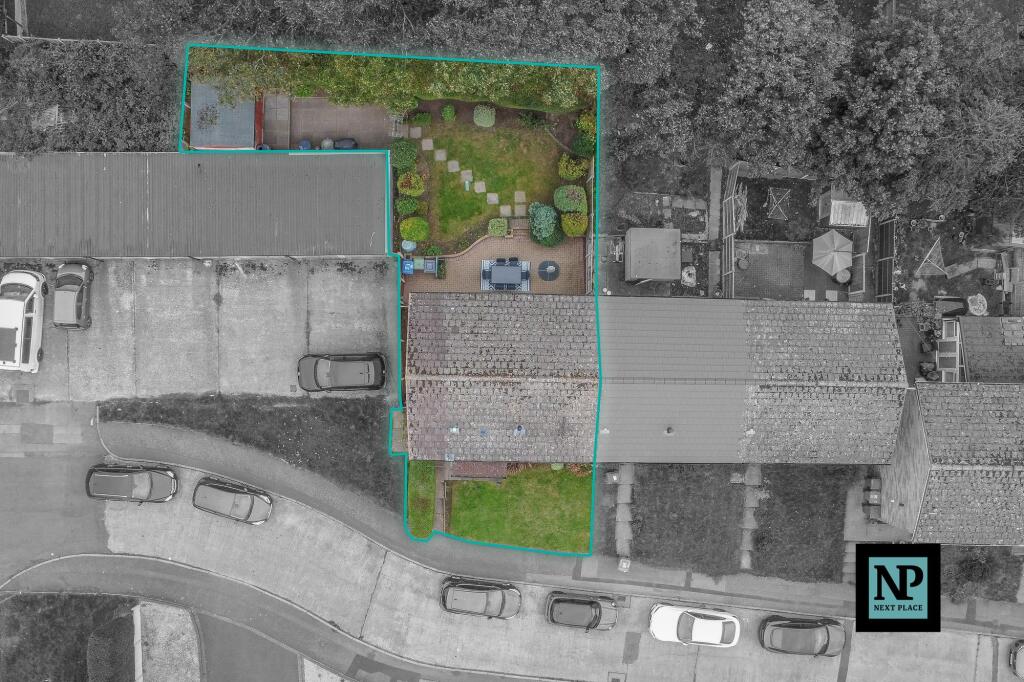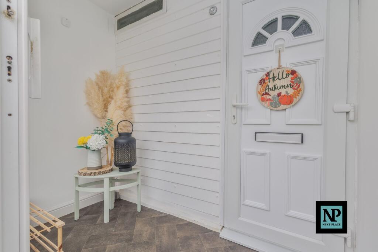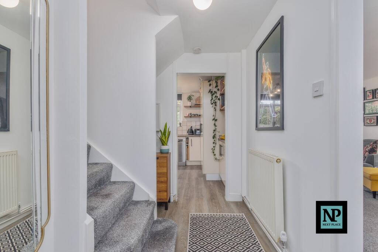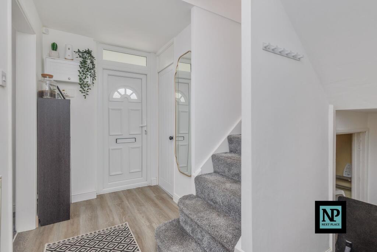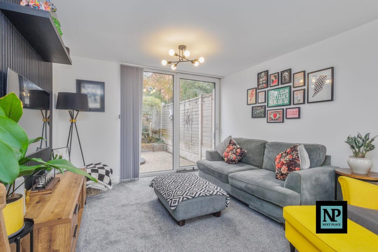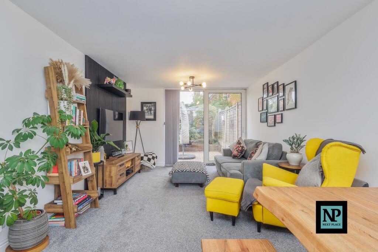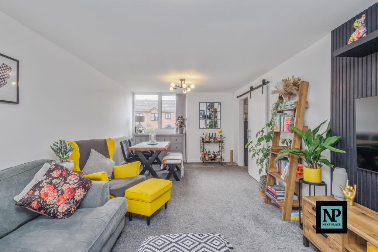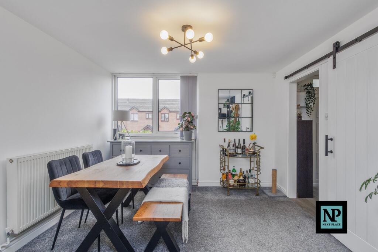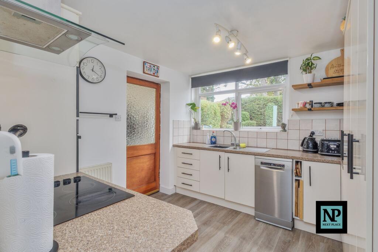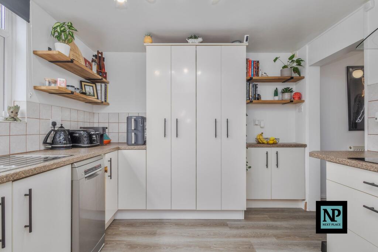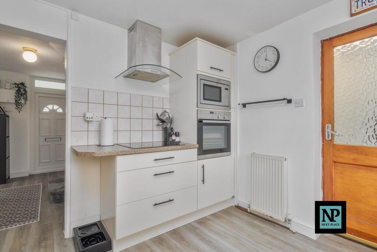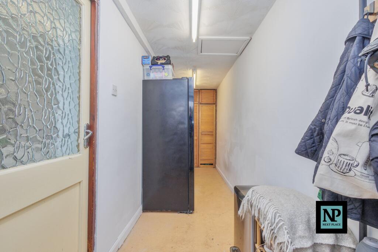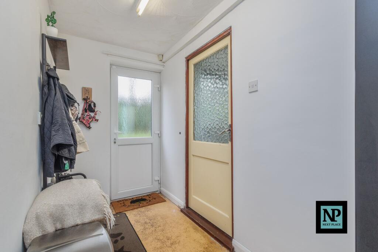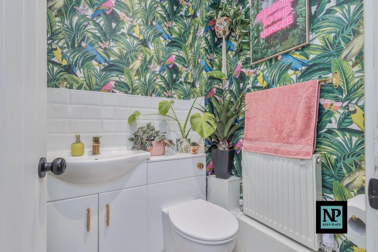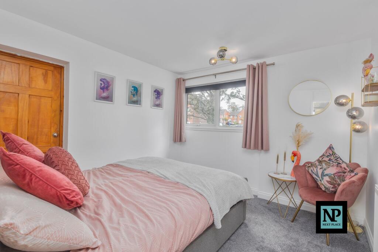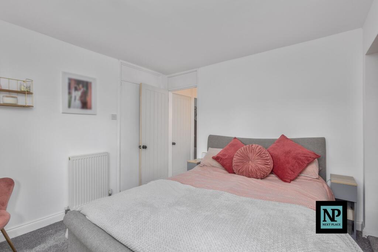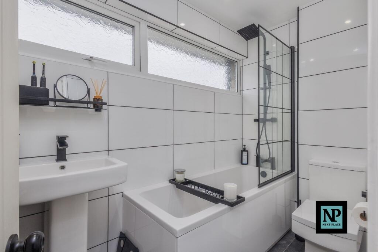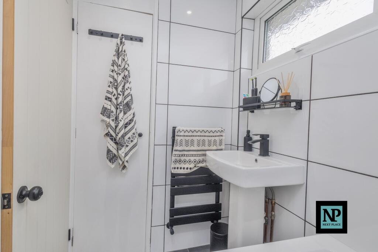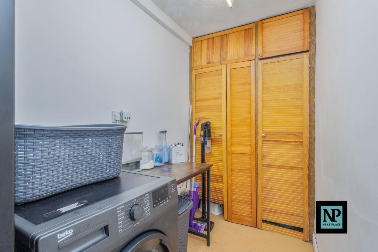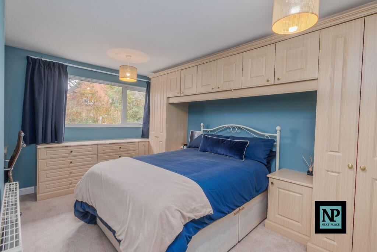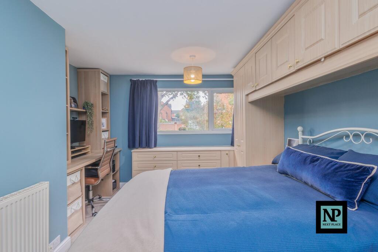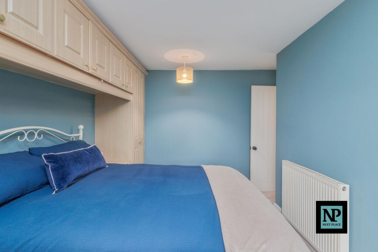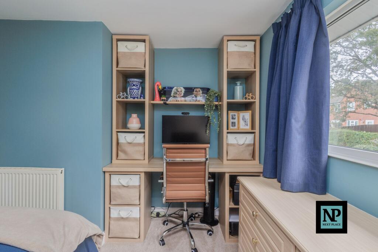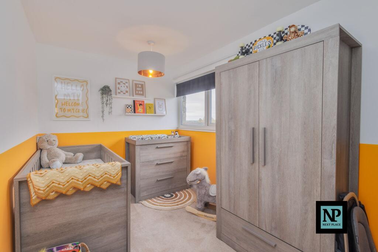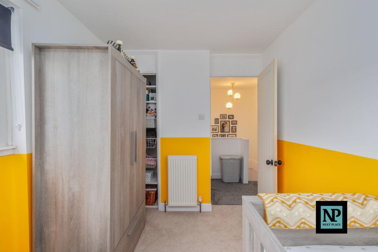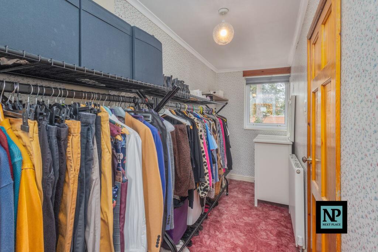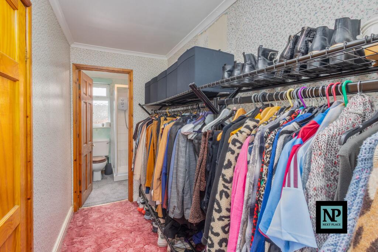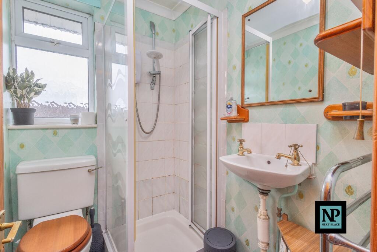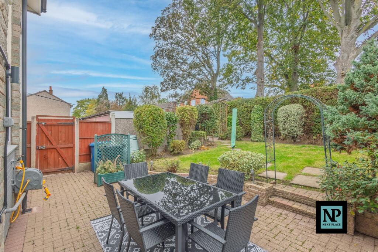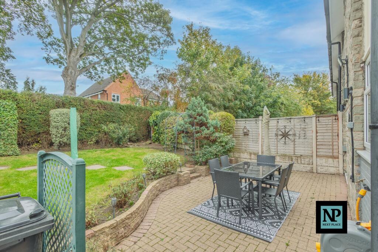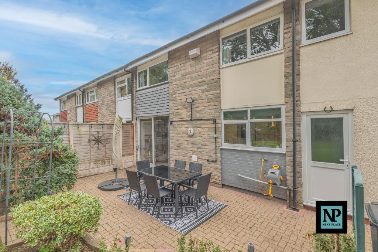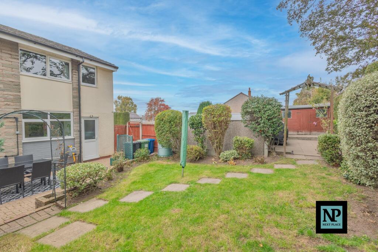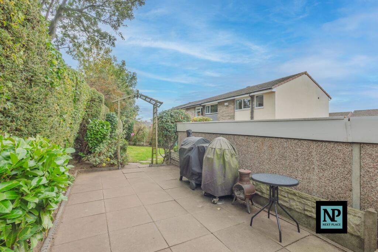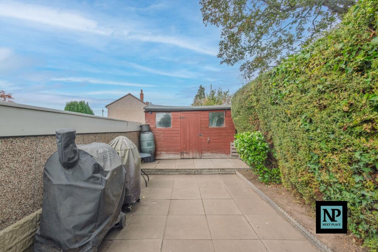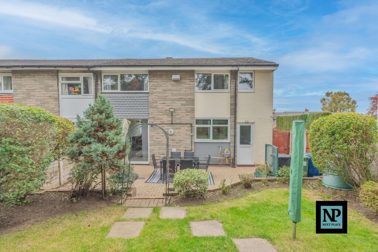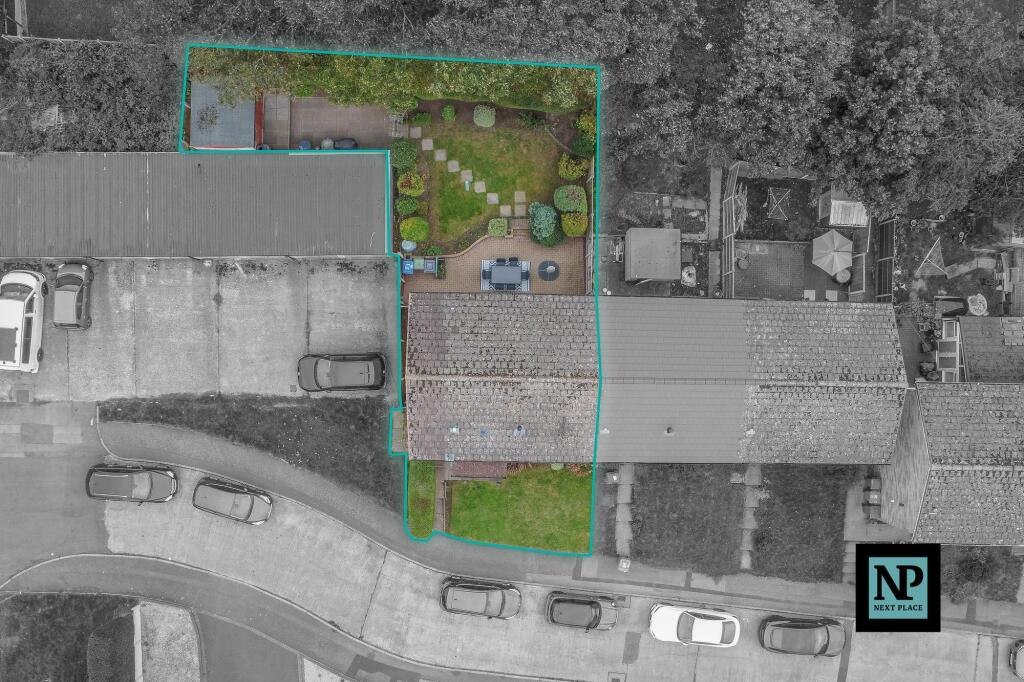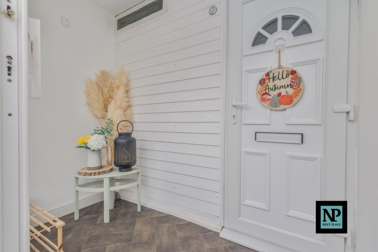Dryden Road, Tamworth, B79
Property Details
Bedrooms
3
Bathrooms
2
Property Type
End of Terrace
Description
Property Details: • Type: End of Terrace • Tenure: Freehold • Floor Area: N/A
Key Features: • PROUDLY PRESENTED FOR SALE WITH NEXT PLACE PROPERTY AGENTS • THREE GENEROUS BEDROOMS • GENEROUS LIVING AREA • LARGE PRIVATE REAR GARDEN • CLOSEST & EN-SUITE TO MASTER BEDROOM • WELL PRESENTED PROPERTY • GAS CENTRAL HEATING THOUGHOUT • NEFF KITCHEN APPIANCES WITH ELECTRIC INDUCTION HOB WITH EXTRACTOR
Location: • Nearest Station: N/A • Distance to Station: N/A
Agent Information: • Address: 112 Glascote Road Glascote Tamworth B77 2AF
Full Description: Welcome to this beautifully presented 3-bedroom end-of-terrace home, proudly brought to market by Next Place Property Agents.Step through the front porch into a spacious and welcoming hallway that immediately sets the tone for the rest of this stunning home. The hallway has been freshly plastered and features stylish LVT flooring that continues seamlessly into the kitchen, creating a modern and cohesive look throughout the ground floor. The conveniently located downstairs WC has been recently refurbished, offering a fresh and contemporary finish to this practical space.To your right, you’ll find a bright and airy open-plan living and dining area — the perfect setting for relaxing with family or entertaining guests. This room has been enhanced with brand-new carpets, adding warmth and comfort underfoot. Like most of the main rooms, it has also been freshly plastered, giving it a crisp, modern feel that complements the home’s neutral décor beautifully.Moving through to the rear of the property, you’ll discover a modern, well-appointed kitchen with ample storage and workspace for those who love to cook. Just off the kitchen is a useful utility room, ideal for keeping laundry and household essentials neatly tucked away.Upstairs, the home continues to impress with three spacious double bedrooms, each offering comfort, light, and plenty of space to unwind. The newly fitted family bathroom showcases high-quality fixtures and a sleek, modern design, perfect for relaxing at the end of the day.The master bedroom is a true retreat — generously proportioned and featuring its own private dressing room or walk-in closet, which leads through to a stylish en-suite shower room.Outside, the large private rear garden provides a peaceful haven for outdoor dining, play, or simply enjoying the sunshine.With most of the main rooms freshly plastered, new flooring throughout, and thoughtful upgrades including a refurbished downstairs WC, this home perfectly blends modern style with everyday practicality. Located in a sought-after area close to local amenities, schools, and transport links, it’s a property that truly has it all.EPC Rating: CLounge6.37m x 3.35mKitchen3.01m x 2.73mLaundry Room6.36m x 1.42mBedroom4.25m x 3.19mBedroom2.25m x 3.19mBedroom2.25m x 3.19mBathroom1.69m x 2.29mCloset4.47m x 1.43mBathroom1.69m x 1.43m
Location
Address
Dryden Road, Tamworth, B79
Features and Finishes
PROUDLY PRESENTED FOR SALE WITH NEXT PLACE PROPERTY AGENTS, THREE GENEROUS BEDROOMS, GENEROUS LIVING AREA, LARGE PRIVATE REAR GARDEN, CLOSEST & EN-SUITE TO MASTER BEDROOM, WELL PRESENTED PROPERTY, GAS CENTRAL HEATING THOUGHOUT, NEFF KITCHEN APPIANCES WITH ELECTRIC INDUCTION HOB WITH EXTRACTOR
Legal Notice
Our comprehensive database is populated by our meticulous research and analysis of public data. MirrorRealEstate strives for accuracy and we make every effort to verify the information. However, MirrorRealEstate is not liable for the use or misuse of the site's information. The information displayed on MirrorRealEstate.com is for reference only.
