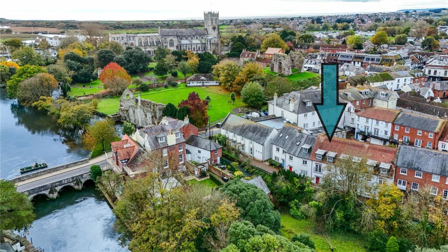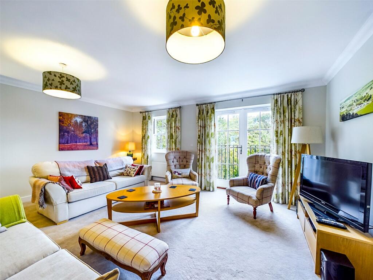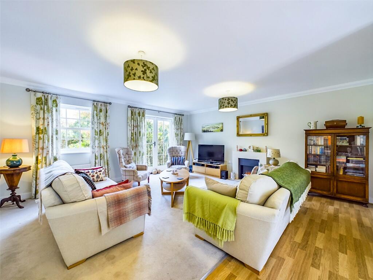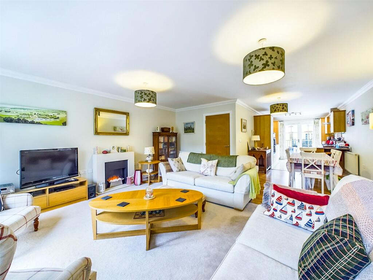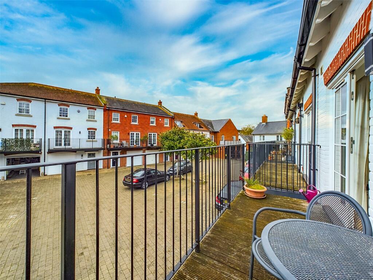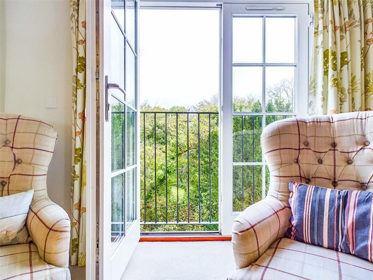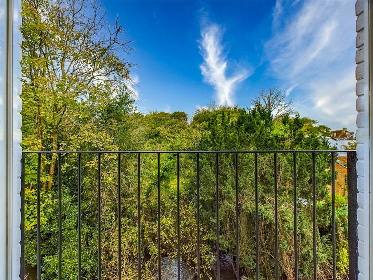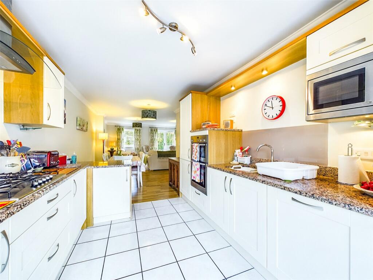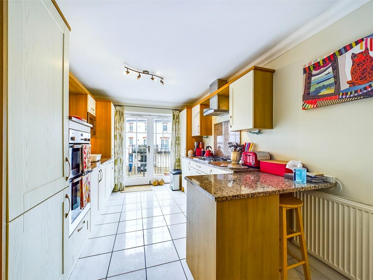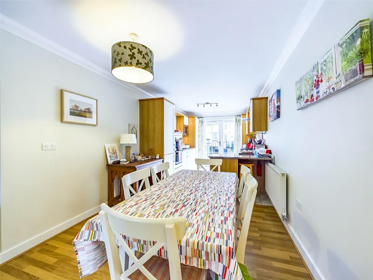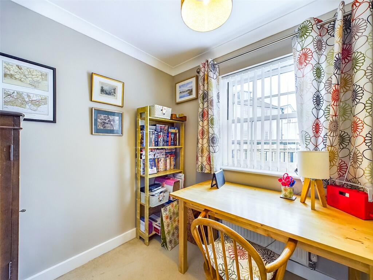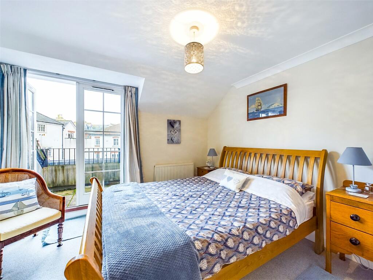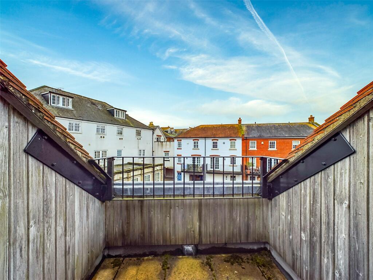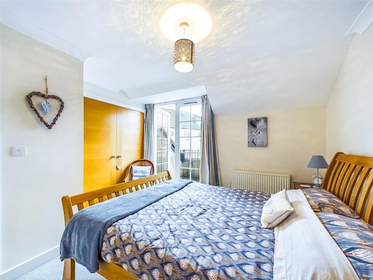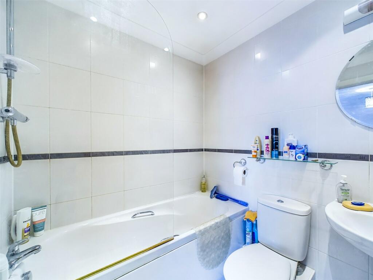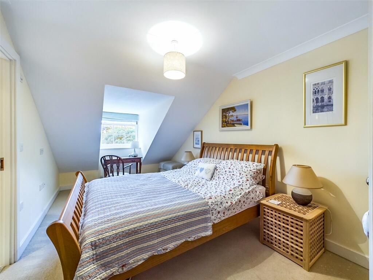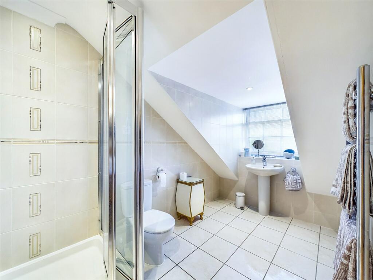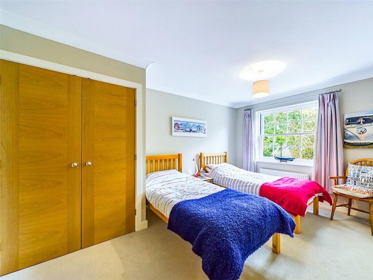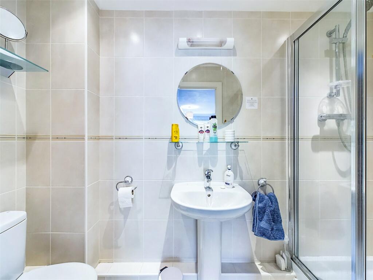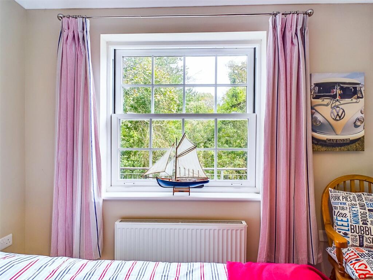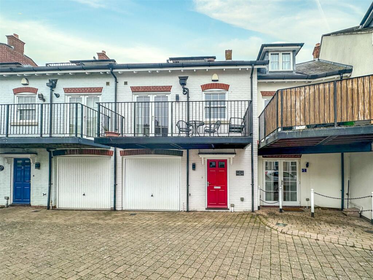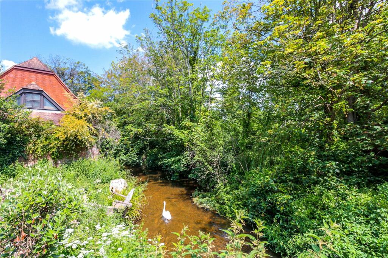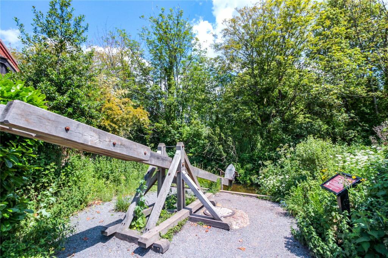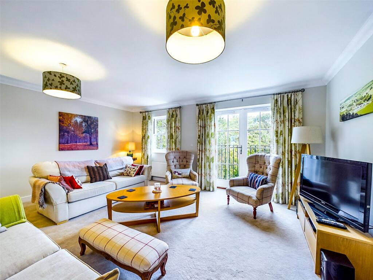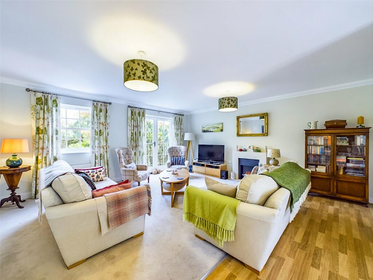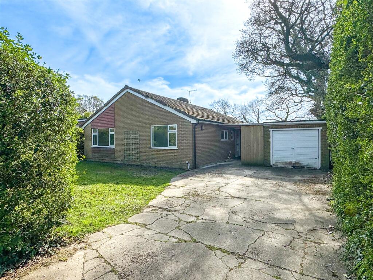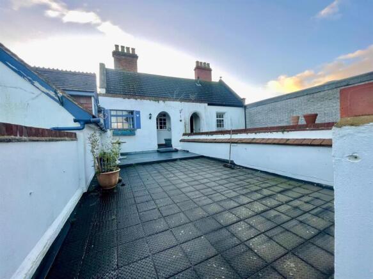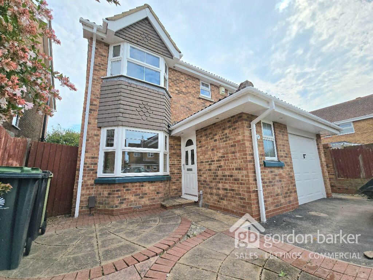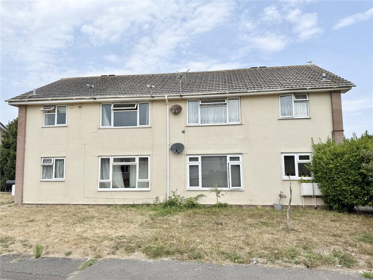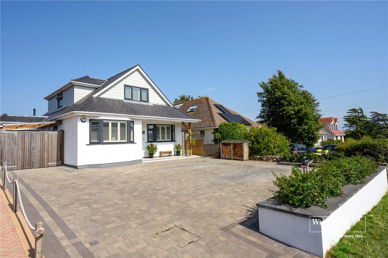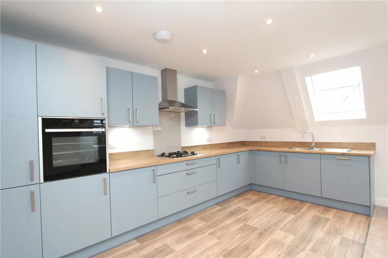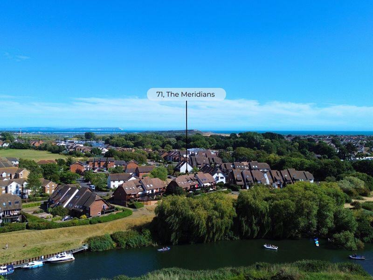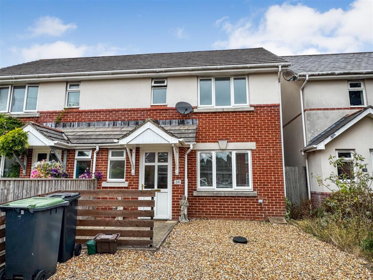Ducking Stool Walk, Christchurch, Dorset, BH23
Property Details
Bedrooms
3
Bathrooms
3
Property Type
Terraced
Description
Property Details: • Type: Terraced • Tenure: N/A • Floor Area: N/A
Key Features: • THREE ENSUITE BEDROOMS • OVER 1500 SQ.FT OF ACCOMMODATION • MODERN TOWNHOUSE • CHRISTCHURCH TOWN CENTRE • VIEW OVER THE MILL STREAM • TWYNHAM SCHOOL CATCHMENT • GARAGE
Location: • Nearest Station: N/A • Distance to Station: N/A
Agent Information: • Address: 7 Castle Street, Christchurch, BH23 1DP
Full Description: This WELL PRESENTED THREE BEDROOM HOUSE is situated in the heart of CHRISTCHURCH TOWN CENTRE. The property benefits from OFF ROAD PARKING, TWO BALCONIES and a charming VIEW OVER THE MILL STREAM. 6 Ducking Stool Walk is an opportunity to purchase an immaculate three bedroom town house in the centre of Christchurch. Christchurch is a beautiful and historic town with its 11th Century Priory, Town Quay and various shops, cafes, bars and restaurants. Christchurch Mainline Railway Station is close at hand as well as regular bus services connecting the surrounding area. The property is also set within the Twynham School catchment area.The property has 3 En-suite Shower Rooms/Bathrooms, situated in a secure courtyard development close to Christchurch Town Centre and overlooking the Mill Stream with its historic Ducking Stool. An internal viewing is strongly recommended to appreciate the full scope and quality of accommodation available.The front door leads into the spacious entrance hall, to your left a door provides internal access to the garage, The garage has an electric up & over door as well as power and light.There are a number of useful storage cupboards on the ground floor as well as large cloakroom and an ensuite bedroom with a view out to Ducking Stool Walk.Stairs from the hall lead to the first floor landing. The first floor provides a spacious open plan living area. The kitchen is fitted with a range of eye and base level units with ceramic tiled floor and granite worktops over. Integrated 'Neff' stainless steel 5-ring burner gas hob. Granite splashback. 'Neff' stainless steel double fan-assisted oven/grill and separate microwave. Integrated fridge/freezer, dishwasher and washing machine. Double glazed French doors from the kitchen lead to the balcony.There is ample room for a dining table and a generously sized living room with an electric fire. Double doors give way to the Juliet balcony providing views over the Mill Stream. A Study, which could also be utilised as a fourth bedroom completes the first floor accommodation.The second floor provides two further double bedrooms. On bedroom is set to the rear of the property with a large shower room ensuite, bedroom one is set to the front of the property and has a built in wardrobe as well as its own balcony overlooking the courtyard. The en-suite has full tiled walls, bath with shower over, heated towel rail, wash hand basin and w.c.Outside, Vehicular access is available from Ducking Stool Lane via security gates leading to communal paved courtyard. Outside tap and power point. To the front of the property is a shared pathway with pedestrianised access from both Ducking Stool Lane and Castle Street. We understand an Annual Communal Charge for general upkeep of the development is payable of £94.73 per quarter. COUNCIL TAX BAND: FTENURE: FREEHOLDBrochuresParticulars
Location
Address
Ducking Stool Walk, Christchurch, Dorset, BH23
City
Christchurch
Features and Finishes
THREE ENSUITE BEDROOMS, OVER 1500 SQ.FT OF ACCOMMODATION, MODERN TOWNHOUSE, CHRISTCHURCH TOWN CENTRE, VIEW OVER THE MILL STREAM, TWYNHAM SCHOOL CATCHMENT, GARAGE
Legal Notice
Our comprehensive database is populated by our meticulous research and analysis of public data. MirrorRealEstate strives for accuracy and we make every effort to verify the information. However, MirrorRealEstate is not liable for the use or misuse of the site's information. The information displayed on MirrorRealEstate.com is for reference only.
