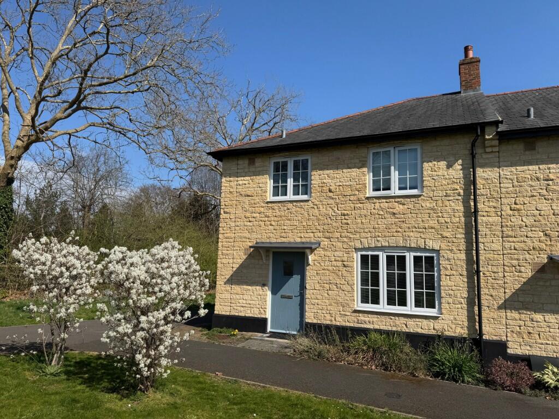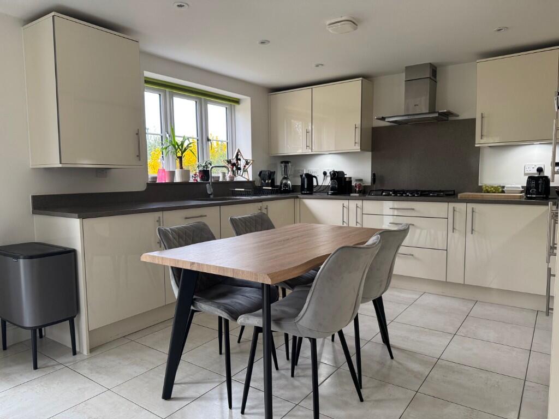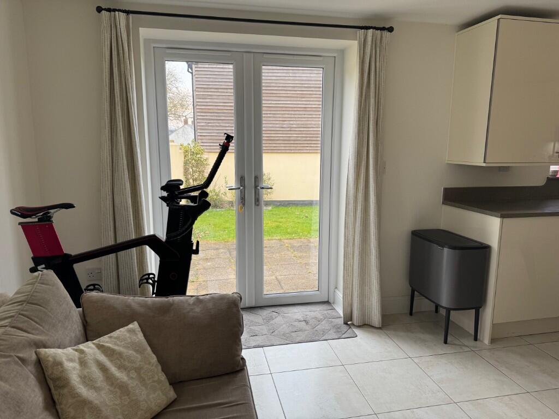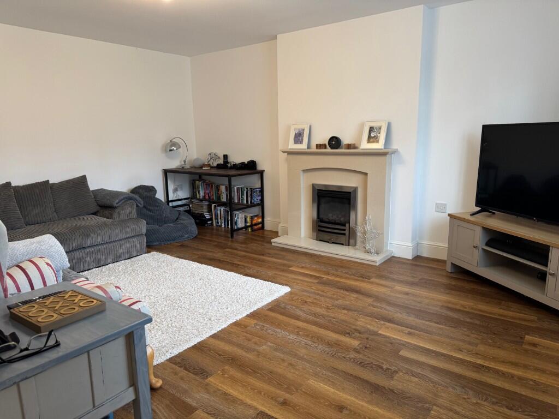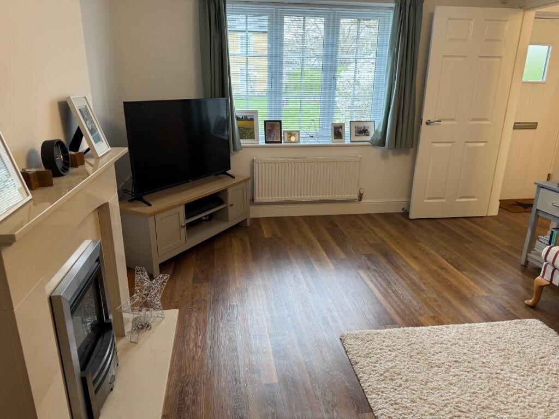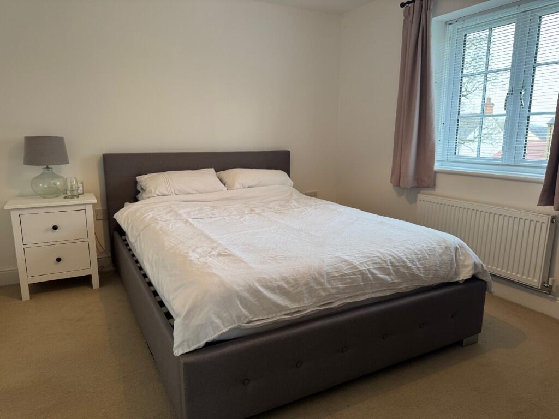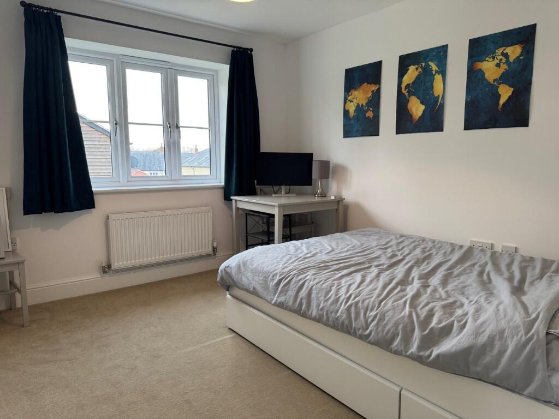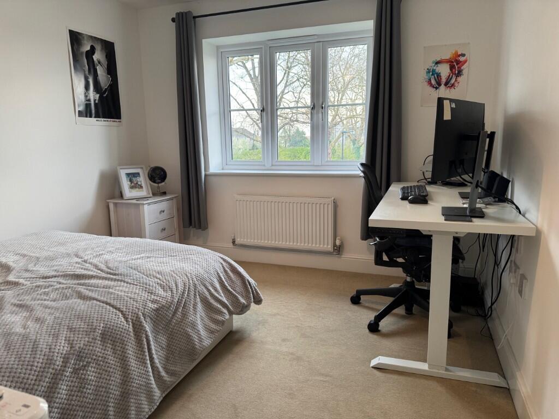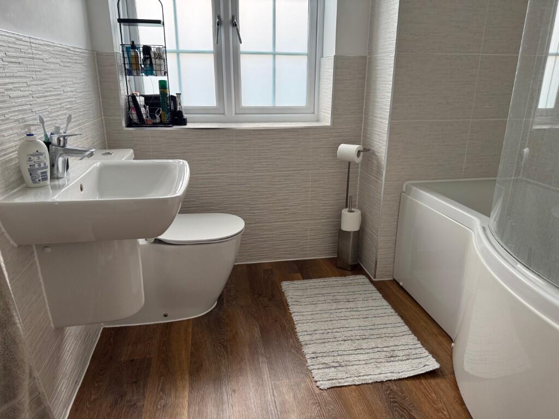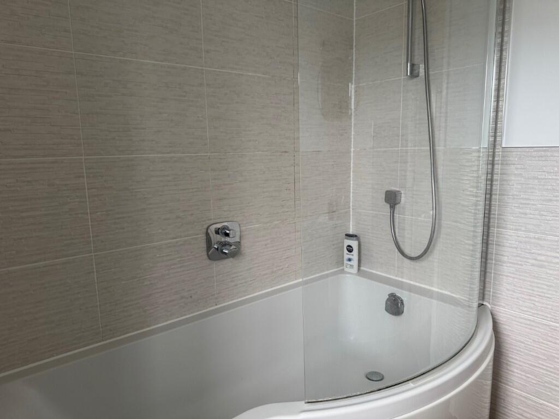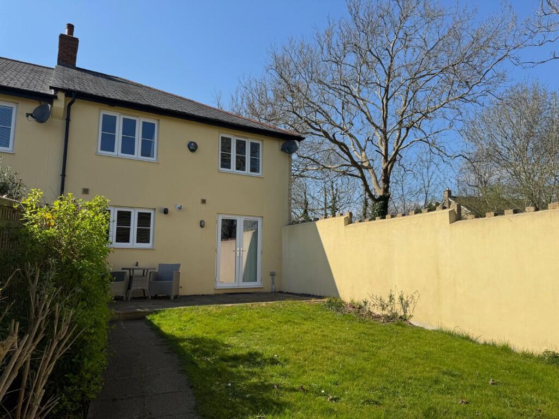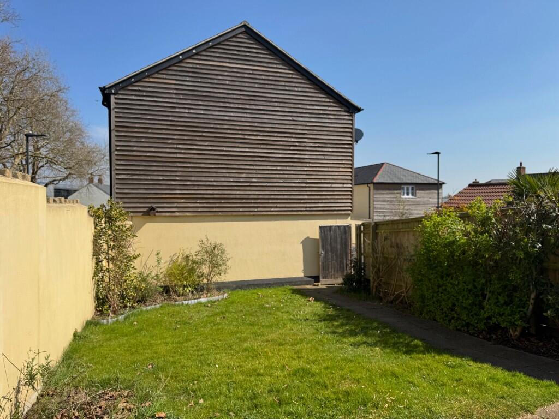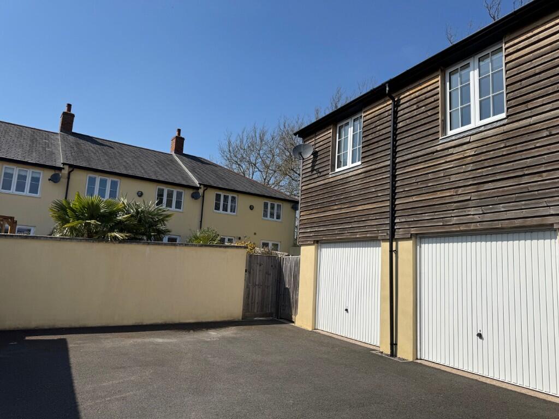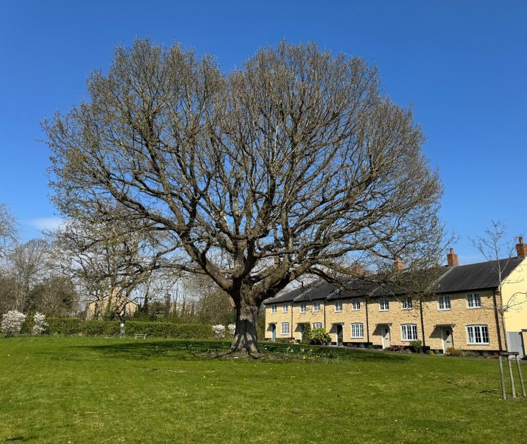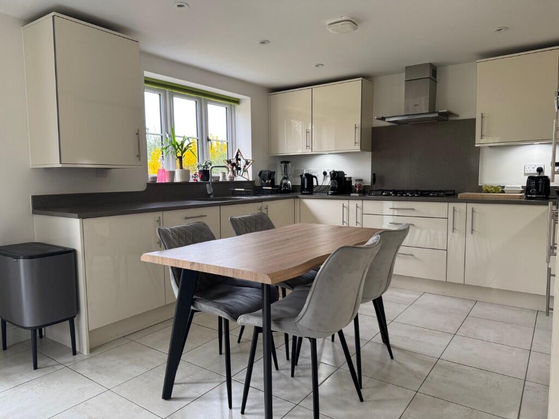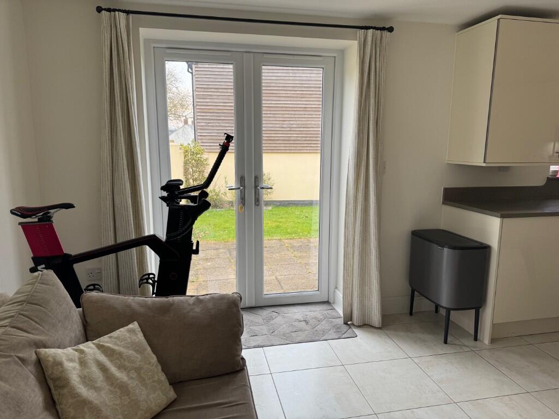Duffield Lane
Property Details
Bedrooms
3
Bathrooms
2
Property Type
End of Terrace
Description
Property Details: • Type: End of Terrace • Tenure: N/A • Floor Area: N/A
Key Features: • Entrance hall • Living room • Kitchen dining room • Cloak room • 3 double bedrooms (master en-siuite) • Family bathroom • Enclosed rear gardens • Parking & large garage
Location: • Nearest Station: N/A • Distance to Station: N/A
Agent Information: • Address: Bradford on Avon
Full Description: This end of terrace town house is in the favoured Kingston Farm development & overlooks a large green space. Bradford on Avon town centre & the railway station are within walking distance.
The house is in immaculate condition throughout & offers: Ground floor: Entrance hall Cloakroom with wc & basin Living room 3.6m x 4.7m Kitchen dining room 5.9m x 3.5m with integrated fridge, freezer, dish washer & double oven. Room for a table. Doors to rear gardens. First floor: Landing Storage cupboard with integrated washing machine Bedroom one 3.4m x 3.2m En suite shower room Bedroom two 3.2m x 2.9m Bedroom three 3.2m x 2.9m Bathroom Outside: Enclosed rear gardens with gate leading to parking & garage
Available 27th September. Pets by negotiation with landlord.
Location
Address
Duffield Lane
City
Westbourne
Features and Finishes
Entrance hall, Living room, Kitchen dining room, Cloak room, 3 double bedrooms (master en-siuite), Family bathroom, Enclosed rear gardens, Parking & large garage
Legal Notice
Our comprehensive database is populated by our meticulous research and analysis of public data. MirrorRealEstate strives for accuracy and we make every effort to verify the information. However, MirrorRealEstate is not liable for the use or misuse of the site's information. The information displayed on MirrorRealEstate.com is for reference only.
