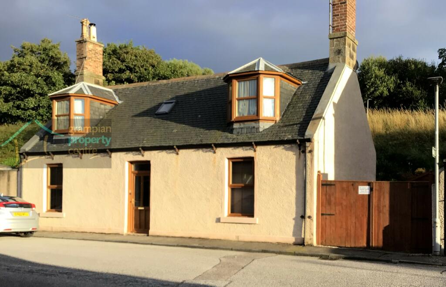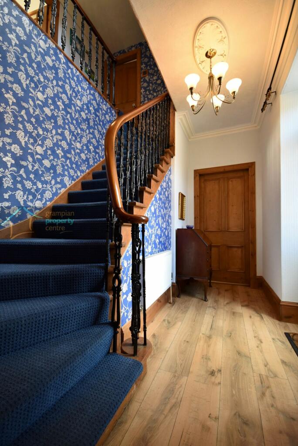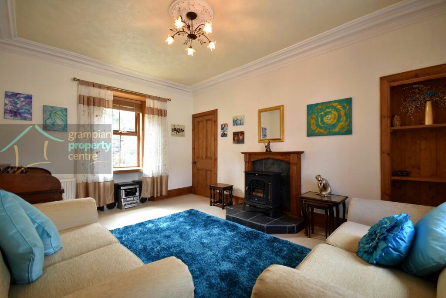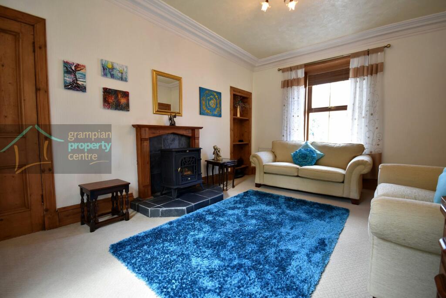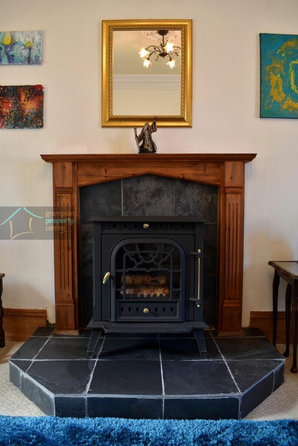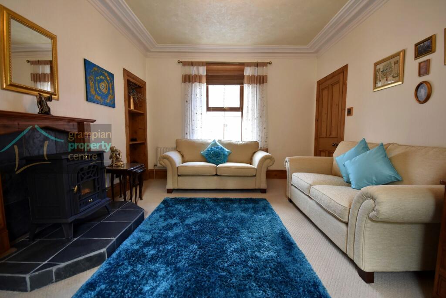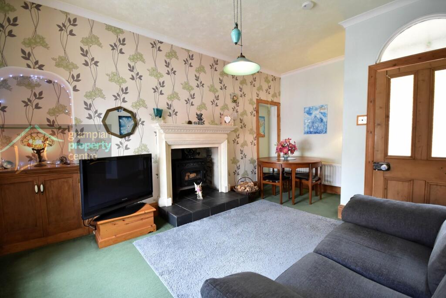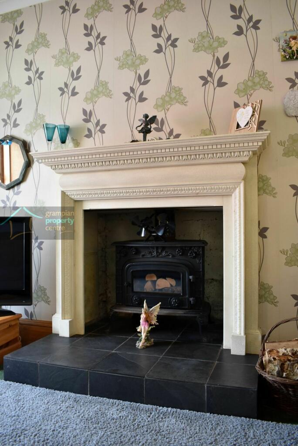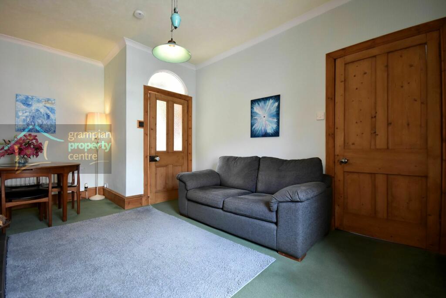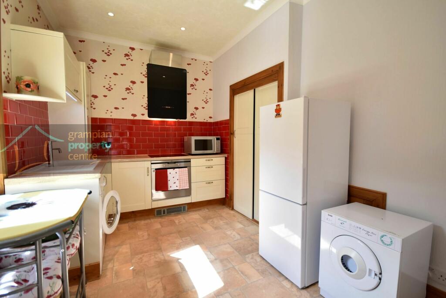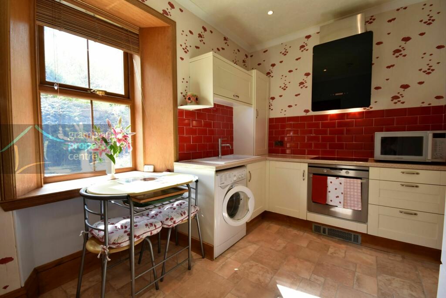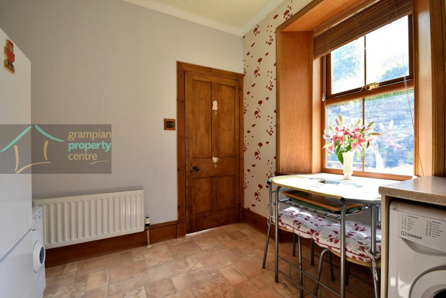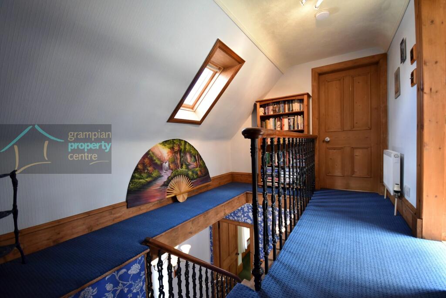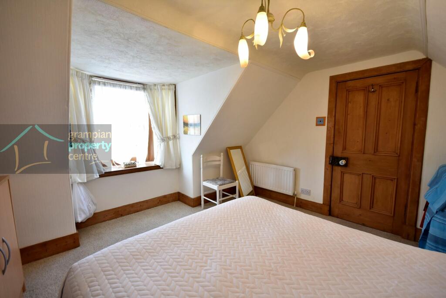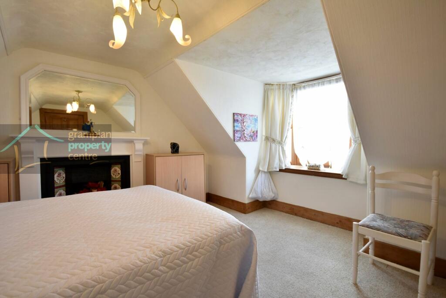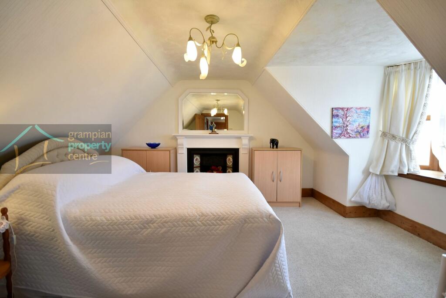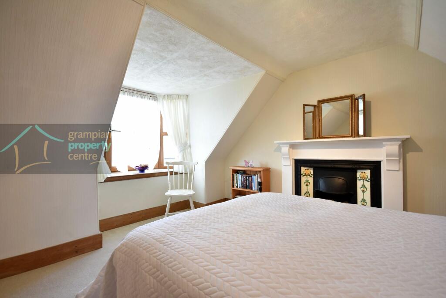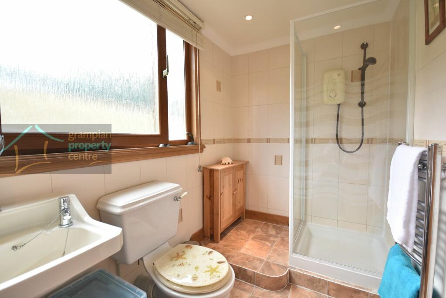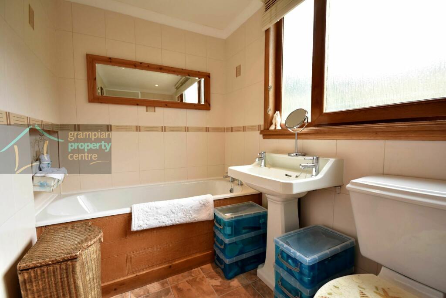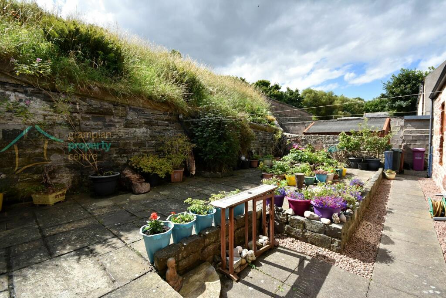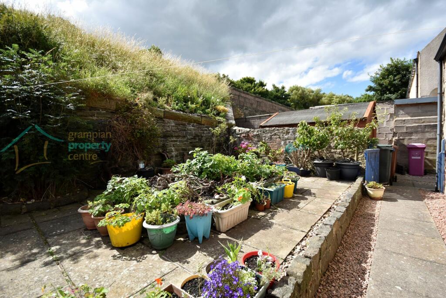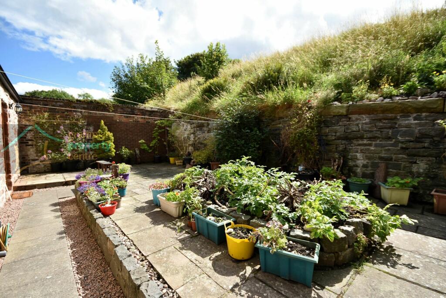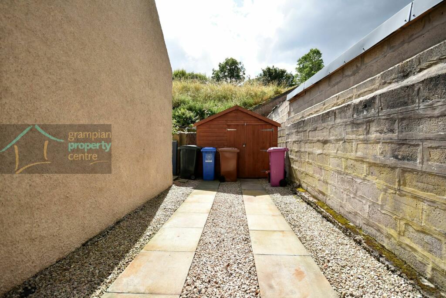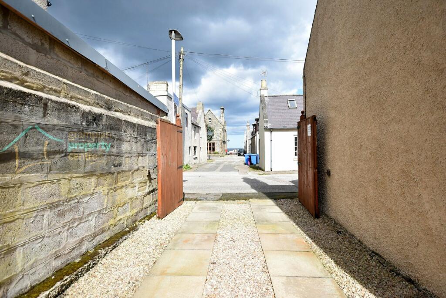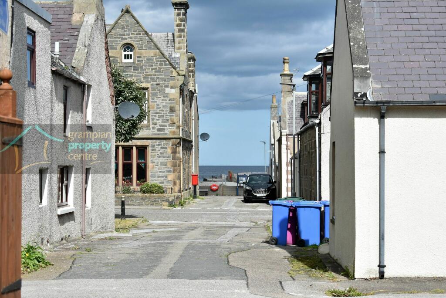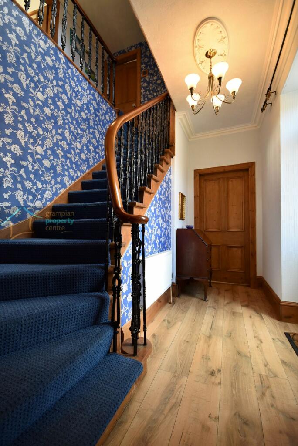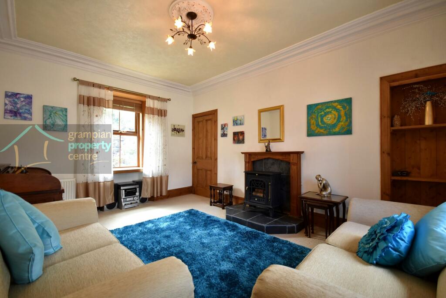Duke Street, Portgordon, Buckie
Property Details
Bedrooms
3
Bathrooms
1
Property Type
Cottage
Description
Property Details: • Type: Cottage • Tenure: N/A • Floor Area: N/A
Key Features: • 2/3 Bedroom Detached House • 2 Receptions Rooms • Private South facing Rear Garden • Own Driveway • Double Glazing • Gas Central Heating
Location: • Nearest Station: N/A • Distance to Station: N/A
Agent Information: • Address: 52 High Street, Elgin, IV30 1BU
Full Description: Located within the coastal village of Portgordon is this 2/3 Bedroom Detached Traditional stone and slate built House. The property benefits from its Own Driveway and a sunny South facing Private Rear Garden.
Accommodation comprises a Hallway, Lounge with wood burning stove, Sitting Room / Dining Room with a woodburning stove, a Kitchen / Breakfast Room and a Rear Entrance Hallway. The 1st Floor comprises a Landing, 2 Double Bedrooms and a Bathroom with separate shower cubicle.
Access to the Property is via uPVC part panelled front door with double glazed windows leading to:
Hallway A corniced ceiling with light fitting A carpeted staircase with an attractive traditional balustrade leads to the 1st floor landing Single radiator Laminate flooring
Lounge / 3rd Bedroom – 16’2” (4.93) plus window recess’s x 11’11” (3.62) A corniced ceiling with light fitting Double glazed window to the front and rear aspects 2 single radiators A fireplace surround fitted with a woodburning stove Recessed shelved alcove and a built-in storage cupboard housing the electric meter Fitted carpet
Sitting Room / Dining Room – 16’2” (4.93) max reducing to 11’11” (3.62) x 10’10” (3.30) Coved ceiling with light fitting Double glazed window to the front Single radiator A fireplace surround fitted with a woodburning stove 2 recessed alcoves, one of which has cupboard space beneath Fitted carpet
Kitchen / Breakfast Room – 11’11” (3.62) x 8’6” (2.59) max reducing to 7’10” (2.38) Coved ceiling with recessed ceiling lighting Double glazed window to the rear Single radiator Wall mounted cupboards and fitted base units Single sink with drainer unit and mixer tap Integrated electric hob and oven with overhead extractor unit Space to accommodate a washing machine (to remain) Space to accommodate a fridge/freezer and tumble dryer A spacious built-in larder styled cupboard fitted with shelf space within and lighting A cupboard houses the Worcester gas boiler Vinyl flooring
Rear Entrance Hallway Coved ceiling with light fitting Vinyl flooring
Landing Ceiling light fitting Double glazed Velux window to the front 2 single radiators A traditional styled balustrade Fitted carpet
Bedroom One – 13’5” (4.08) max into coombe and window recess x 12’2” (3.71) max A good-sized room comprising a ceiling light fitting Double glazed window to the front Single radiator A feature fireplace surround with tiled insets either side Fitted carpet
Bedroom Two – 13’5” (4.08) max into coombe and window recess x 10’11” (3.32) A good-sized room comprising a ceiling light fitting Double glazed window to the front Single radiator A feature fireplace surround with tiled insets either side Fitted carpet
Bathroom – 11’1” (3.37) x 5’3” (1.59) Recessed ceiling lighting with a coved ceiling Double glazed window to the rear Heated towel rail Fitted bath and separate shower cubicle enclosure with electric shower Pedestal wash basin and W.C Tiled walls and vinyl flooring
Garden A sunny south facing and private rear garden which is enclosed The garden is mostly paved with a side entrance gate leading to a timber built shed and the driveway Outside garden tap
Driveway A gated driveway providing parking for 1 vehicle There is good-sized timber built shed at the rear part of the driveway, if the shed was to be removed the driveway could provide parking for a 2nd vehicle
Note 1 All light fittings, fitted floor coverings, fitted blinds and washing machine are to remain.
Location
Address
Duke Street, Portgordon, Buckie
City
Portgordon
Features and Finishes
2/3 Bedroom Detached House, 2 Receptions Rooms, Private South facing Rear Garden, Own Driveway, Double Glazing, Gas Central Heating
Legal Notice
Our comprehensive database is populated by our meticulous research and analysis of public data. MirrorRealEstate strives for accuracy and we make every effort to verify the information. However, MirrorRealEstate is not liable for the use or misuse of the site's information. The information displayed on MirrorRealEstate.com is for reference only.
