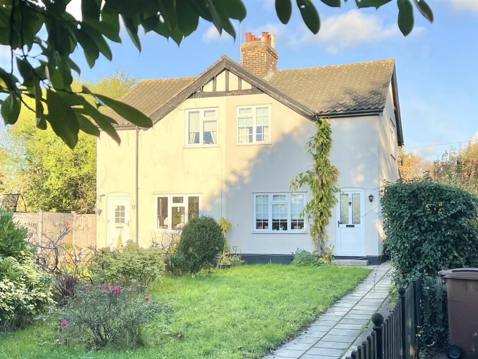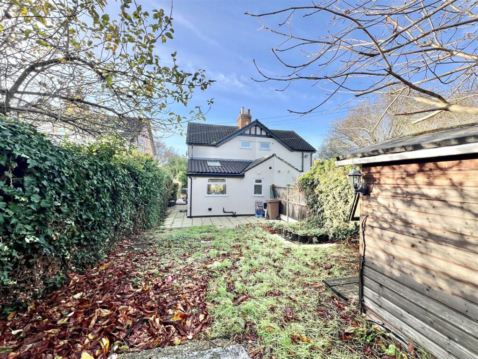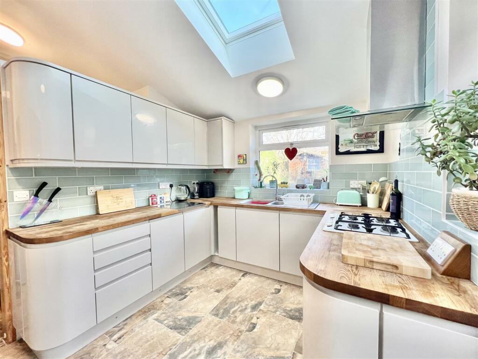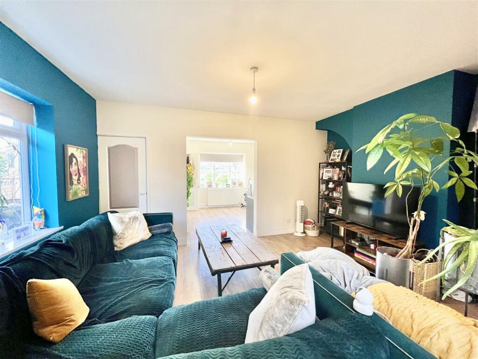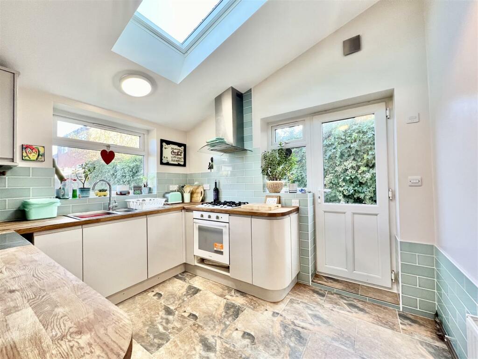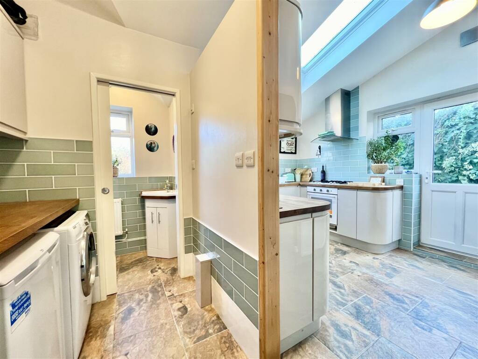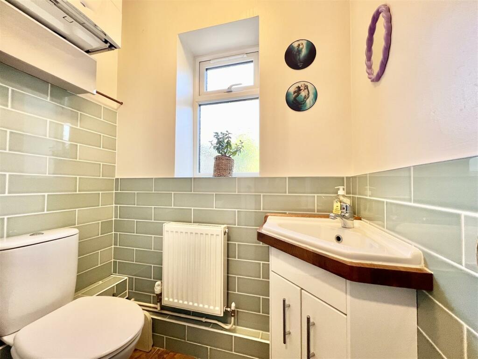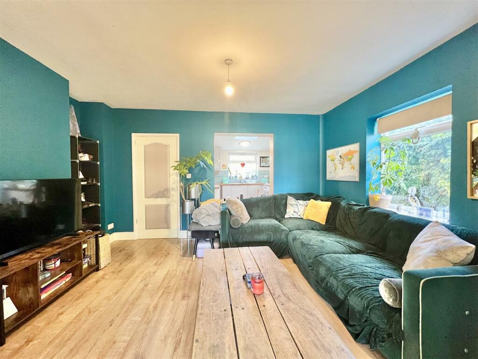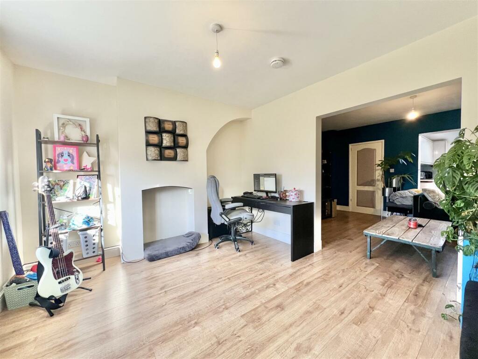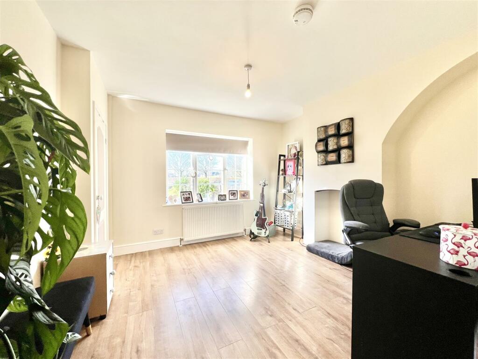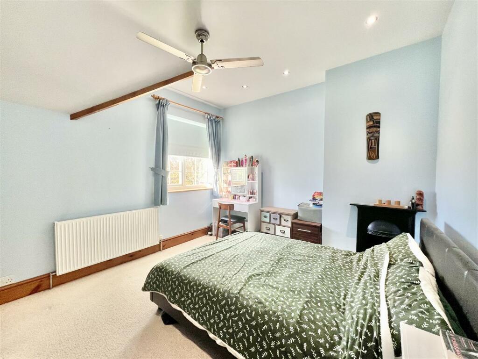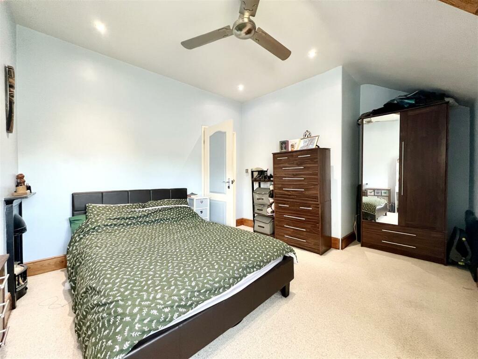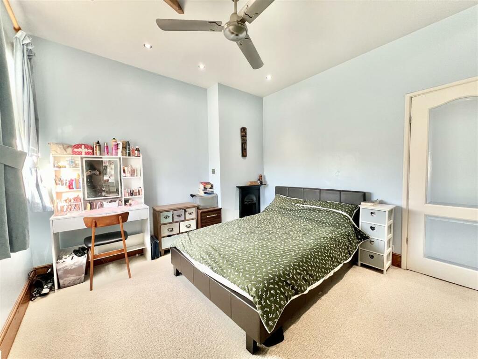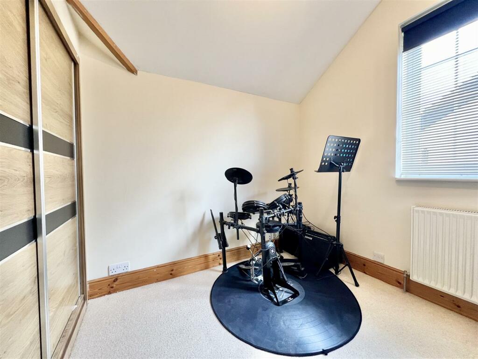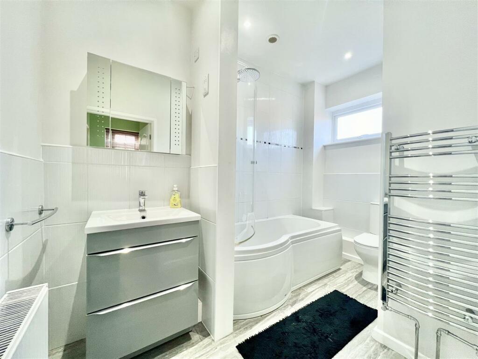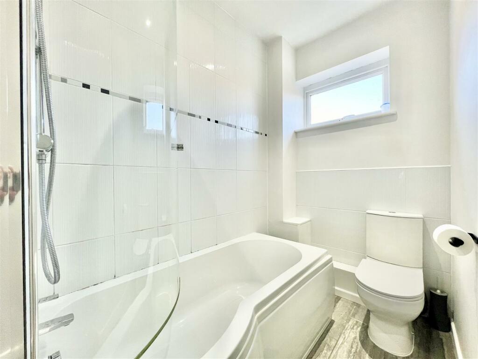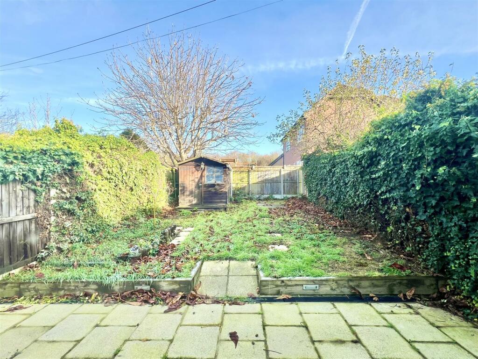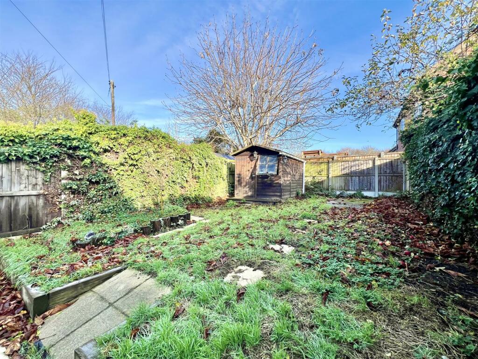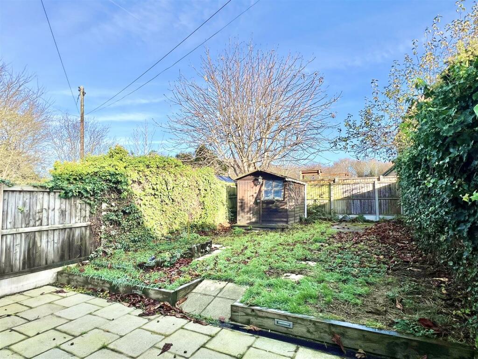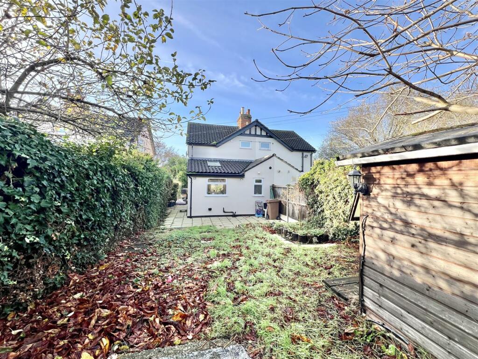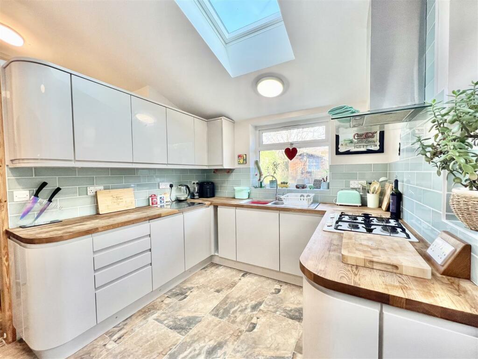Dukes Lane, Chelmsford
Property Details
Bedrooms
2
Bathrooms
1
Property Type
Semi-Detached
Description
Property Details: • Type: Semi-Detached • Tenure: N/A • Floor Area: N/A
Key Features: • Two Bedroom Semi-Detached Home • Large Front & Rear Gardens • Modern Fitted Kitchen • Lounge • Dining Room • Utility Room Plus Ground Floor Cloakroom • Allocated Parking On No Through Road • Close To Parks and Chelmsford City Centre • Excellent Road Links To A12 & City Centre • Internal Viewing Advised To Fully Appreciate
Location: • Nearest Station: N/A • Distance to Station: N/A
Agent Information: • Address: Bruce House, 17 The Street, Hatfield Peverel, CM3 2DP
Full Description: *PRICE RANGE £350,000 - £375,000* Gary Townsend at Paul Mason Associates offers this well presented semi-detached property which benefits from spacious front and rear gardens, yet being within easy access to Chelmsford City centre. The property has been extended to provide a wonderful vaulted kitchen overlooking the landscaped rear garden, and has two further reception areas to the ground floor, plus utility and cloakroom. The first floor offers two bedrooms and a spacious, modernised family bathroom.The property is located in the popular, Chelmer Village area of Chelmsford and is within close proximity to the Chelmer Retail Park, Asda Superstore and Chelmsford Rugby Club. There is easy access to A12/A130 road links, as well as Chelmsford City Centre, which offers a wide range of restaurants and shopping facilities.Distances - Accommodation - Ground Floor - Entrance Hall - Stairs to first floor, radiator, door to Dining Room, wood effect flooring and smooth ceiling.Dining Room - 3.53m x 3.17m (11'6" x 10'4") - Double glazed window to the front aspect overlooking the front garden, open to Lounge, wood effect flooring and smooth ceiling.Lounge - 4.39m x 3.21m (14'4" x 10'6") - Double glazed window to side, radiator, understairs storage cupboard, wood effect flooring and smooth ceiling. Opening to Utility Room and Kitchen.Kitchen - 3.10m x 2.64m (10'2" x 8'7") - Double glazed window overlooking the rear garden, range of modern base and wall units with oak work surfaces incorporating a one and a half bowl sink unit with central mixer taps and tiled splashback, built-in electric oven, gas hob with extractor over, integrated dishwasher, tiled flooring and smooth vaulted ceiling with Velux window, plus door to side.Utility Room - 1.96m x 1.49m (6'5" x 4'10") - Range of modern storage cupboards with oak worksurface, space for fridge/freezer and washing machine, tiled flooring and smooth vaulted ceiling. Door to CloakroomCloakroom - Opaque double glazed window to rear, LLWC, vanity wash hand basin with tiled splashback, radiator, wall mounted boiler, tiled flooring and smooth ceiling.First Floor - Landing - Double glazed window to side, carpet to floor and smooth ceiling with sunken spotlights.Bedroom One - 3.51m x 3.20m plus recess (11'6" x 10'5" plus rece - Double glazed window to front, feature fireplace, radiator, carpet to floor and smooth ceiling with sunken spotlights.Bedroom Two - 2.30m x 2.28m (7'6" x 7'5") - Double glazed window to side, built-in wardrobes, radiator, carpet to floor and smooth vaulted ceiling.Family Bathroom - 3.18m x 1.88m (10'5" x 6'2") - Opaque double glazed window to rear, ‘P’ shaped panelled bath with central mixer tap and electric shower over, LLWC, vanity wash hand basin with tiled splashback, shaver point, heated mirror unit, extractor fan, heated towel rail, tiled flooring with underfloor heating and smooth ceiling with sunken spotlights.Exterior - Driveway & Parking - Front & Rear Gardens - Important Notices - We wish to inform all prospective purchasers that we have prepared these particulars including text, photographs and measurements as a general guide. Room sizes should not be relied upon for carpets and furnishings. We have not carried out a survey or tested the services, appliances and specific fittings. These particulars do not form part of a contract and must not be relied upon as statement or representation of fact.Viewings - Strictly by appointment only through the selling agent Paul Mason Associates .BrochuresDukes Lane, ChelmsfordBrochure
Location
Address
Dukes Lane, Chelmsford
City
Chelmsford
Features and Finishes
Two Bedroom Semi-Detached Home, Large Front & Rear Gardens, Modern Fitted Kitchen, Lounge, Dining Room, Utility Room Plus Ground Floor Cloakroom, Allocated Parking On No Through Road, Close To Parks and Chelmsford City Centre, Excellent Road Links To A12 & City Centre, Internal Viewing Advised To Fully Appreciate
Legal Notice
Our comprehensive database is populated by our meticulous research and analysis of public data. MirrorRealEstate strives for accuracy and we make every effort to verify the information. However, MirrorRealEstate is not liable for the use or misuse of the site's information. The information displayed on MirrorRealEstate.com is for reference only.
