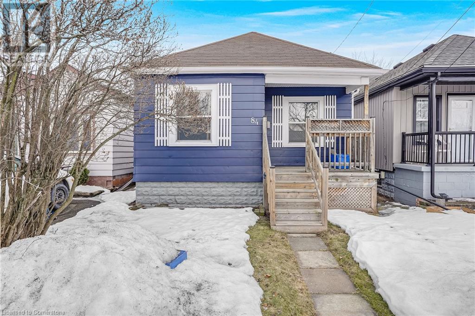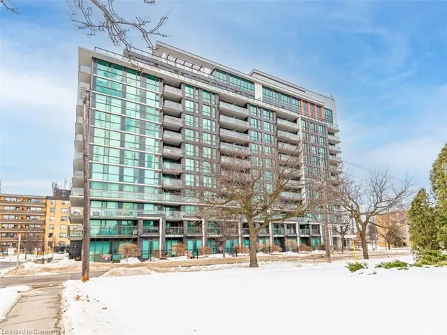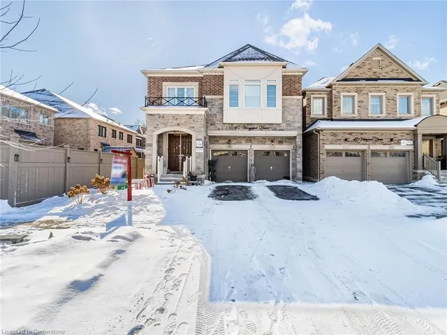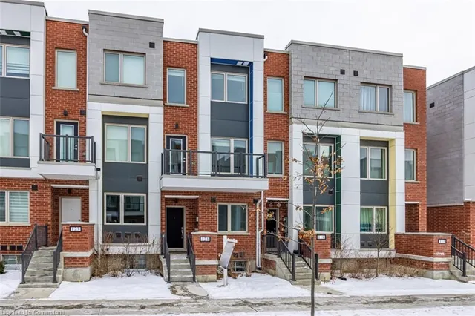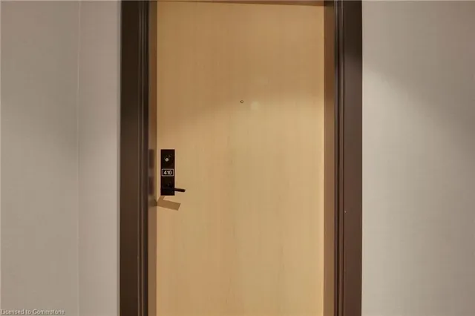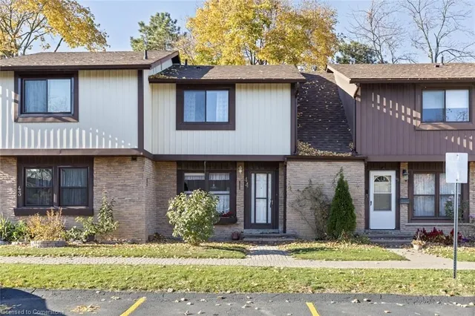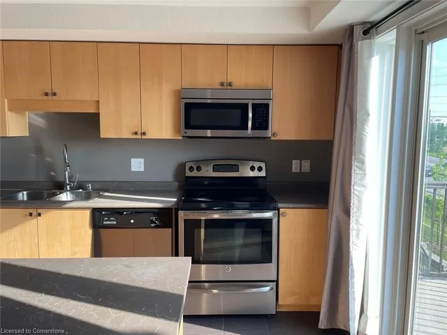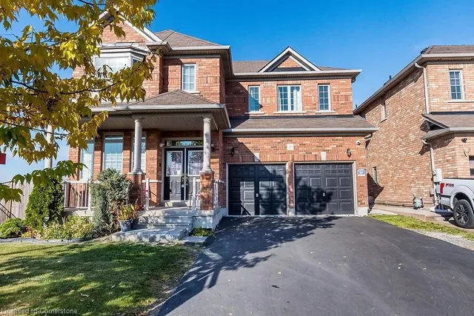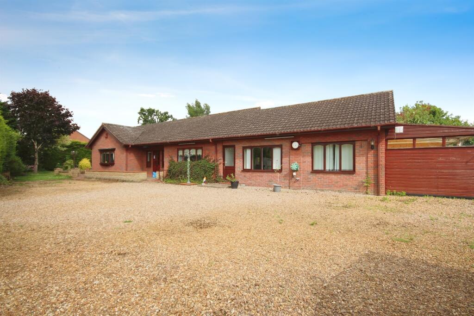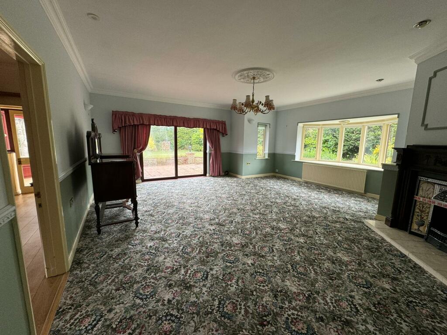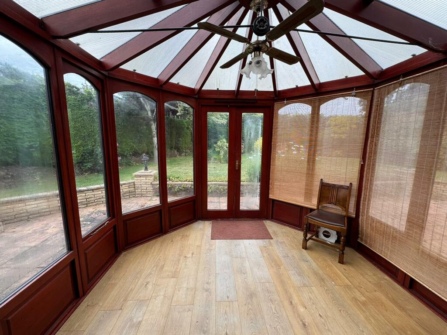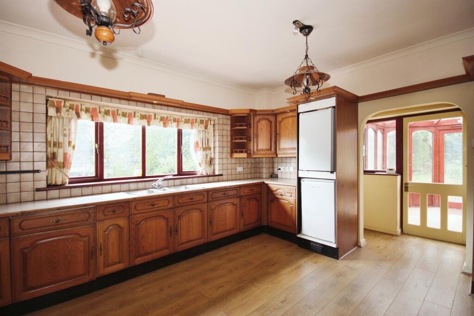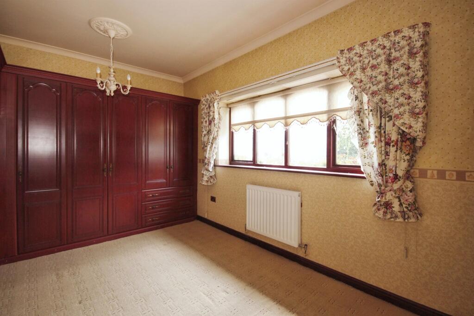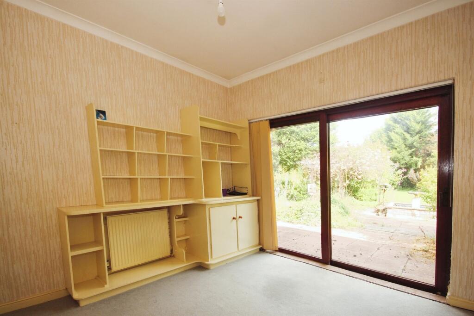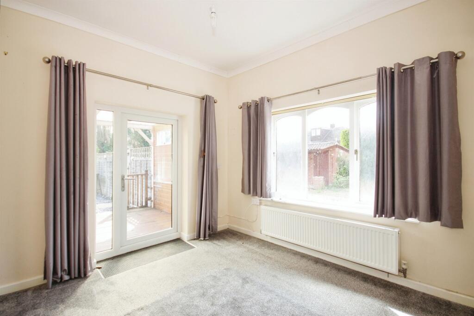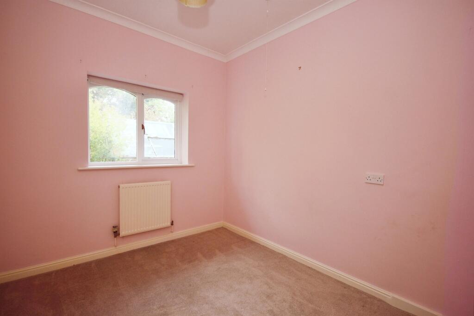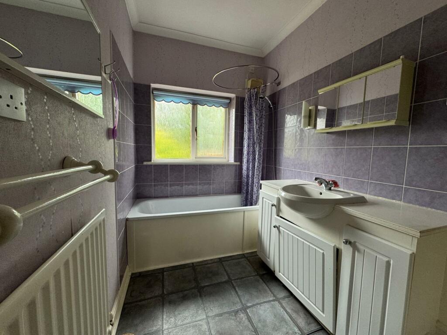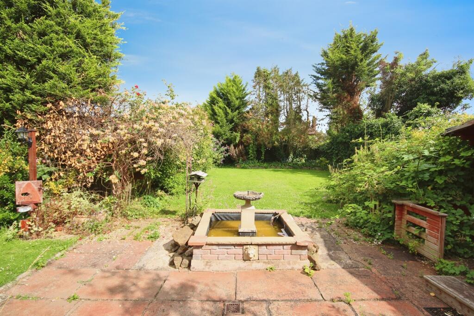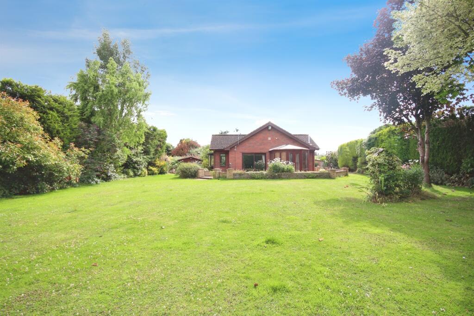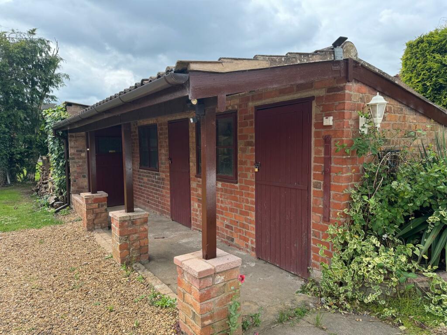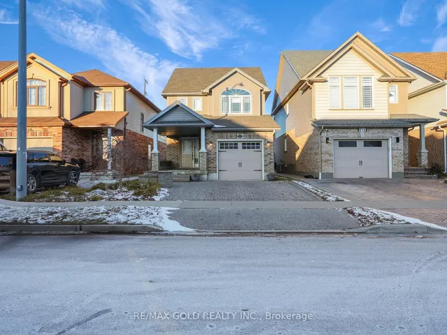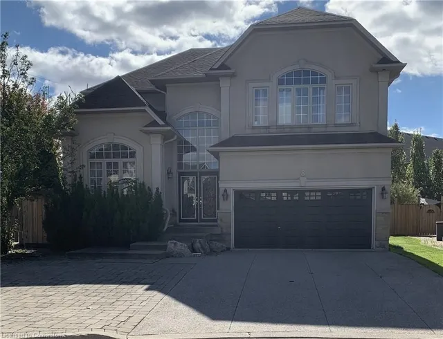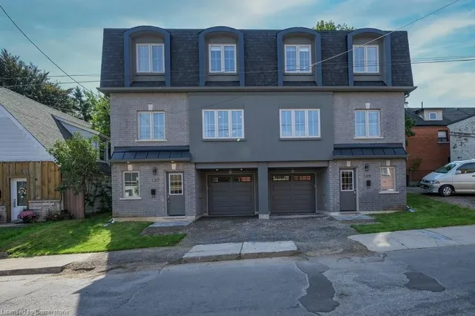Dunblane Drive, Leamington Spa
For Sale : GBP 600000
Details
Bed Rooms
4
Bath Rooms
2
Property Type
Detached Bungalow
Description
Property Details: • Type: Detached Bungalow • Tenure: N/A • Floor Area: N/A
Key Features: • DETACHED BUNGALOW • GENEROUS WELL-ESTABLISHED GARDENS • NORTH LEAMINGTON LOCATION • NO ONWARD CHAIN • CLOSE TO AMENITIES • DRIVEWAY WITH PARKING FOR SEVERAL VEHICLES • OUTBUILDINGS
Location: • Nearest Station: N/A • Distance to Station: N/A
Agent Information: • Address: 7-8 Euston Place, Leamington Spa, CV32 4LL
Full Description: SUMMARY66A DUNBLANE DRIVE CV32 7TL - We are acting in the sale of this property & have received an offer of £530,000 on it. Any interested parties must submit any higher offers in writing to the Connells before exchange of contracts takes place.DESCRIPTIONFour bedroom detached bungalow in a fantastic North Leamington location on a very generous plot with a wrap around garden and a driveway with parking for several vehicles. Being sold with NO CHAIN, the property comprises of; welcoming entrance hallway, two reception rooms, two kitchens, a conservatory overlooking the stunning manicured gardens, four great sized bedrooms and two bathrooms.Agents NoteThis property has an offer accepted subject to contract but is still currently available to view.Approach Via driveway.Entrance Hallway Having solid wood flooring, wood panelling, a radiator and doors to the mainLounge 19' 9" x 20' 7" ( 6.02m x 6.27m )Generously sized lounge having a feature fire place, a radiator, a bay window to rear, two windows to side, sliding patio doors leading to the garden and an archway to the kitchen.Reception Room/Dining Room 13' 8" max x 13' 3" max ( 4.17m max x 4.04m max )Comprising a radiator, a window to front elevation and access to the utility, second kitchen, second bathroom and bedroom four.Kitchen 1 11' 8" x 15' 8" ( 3.56m x 4.78m )Fitted with wall and base units with work surfaces over, incorporating a sink and drainer unit and providing a fridge, freezer, gas hob, oven and integrated microwave. Comprising laminate flooring, a radiator and a window to front elevation.Utility 5' 3" x 5' 6" ( 1.60m x 1.68m )Fitted with work surfaces and a window to rear elevation.Conservatory 9' 2" x 9' 9" ( 2.79m x 2.97m )Having a radiator and a door to the garden.Kitchen 2 7' 7" x 4' 9" ( 2.31m x 1.45m )Fitted with wall and base units with work surfaces over incorporating a sink and drainer unit and providing an oven and hob. Having laminate flooring and a window to rear elevation.Bedroom One 15' 1" x 9' 9" ( 4.60m x 2.97m )Double bedroom with built-in wardrobes and drawers, a radiator and a window to front elevation.Bedroom Two 9' 7" x 10' 8" ( 2.92m x 3.25m )Double bedroom with access to the loft, a radiator, a window to front elevation and a door leading to the garden.Bedroom Three 10' 2" x 10' 6" ( 3.10m x 3.20m )Double bedroom with built-in cupboard and shelving, a radiator and sliding doors leading to the garden.Bedroom Four 10' 5" x 8' 6" ( 3.17m x 2.59m )Double bedroom with a radiator and a window to rear elevation.Bathroom 1 Fitted with a three piece suite comprising a wash hand basin, bath with shower over, low level W/C, a radiator and a window to rear elevation.Bathroom 2 Fitted with a three piece suite comprising a wash hand basin, bath with shower over, low level W/C, partly tiled walls, a radiator and a window to side elevation.Outside Side Garden Access via bedroom two. Being mainly laid to lawn and fence enclosed with a decking area.Rear Garden Generous wrap around garden being mainly laid to lawn and fence enclosed. Having mature trees, a patio area, water feature and a shed.Parking Driveway providing off road parking for several cars.1. MONEY LAUNDERING REGULATIONS - Intending purchasers will be asked to produce identification documentation at a later stage and we would ask for your co-operation in order that there will be no delay in agreeing the sale. 2: These particulars do not constitute part or all of an offer or contract. 3: The measurements indicated are supplied for guidance only and as such must be considered incorrect. 4: Potential buyers are advised to recheck the measurements before committing to any expense. 5: Connells has not tested any apparatus, equipment, fixtures, fittings or services and it is the buyers interests to check the working condition of any appliances. 6: Connells has not sought to verify the legal title of the property and the buyers must obtain verification from their solicitor.BrochuresFull Details
Location
Address
Dunblane Drive, Leamington Spa
City
Dunblane Drive
Features And Finishes
DETACHED BUNGALOW, GENEROUS WELL-ESTABLISHED GARDENS, NORTH LEAMINGTON LOCATION, NO ONWARD CHAIN, CLOSE TO AMENITIES, DRIVEWAY WITH PARKING FOR SEVERAL VEHICLES, OUTBUILDINGS
Legal Notice
Our comprehensive database is populated by our meticulous research and analysis of public data. MirrorRealEstate strives for accuracy and we make every effort to verify the information. However, MirrorRealEstate is not liable for the use or misuse of the site's information. The information displayed on MirrorRealEstate.com is for reference only.
Real Estate Broker
Connells, Leamington Spa
Brokerage
Connells, Leamington Spa
Profile Brokerage WebsiteTop Tags
Likes
0
Views
11
Related Homes
