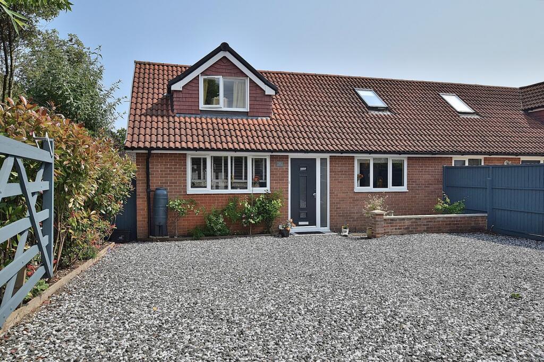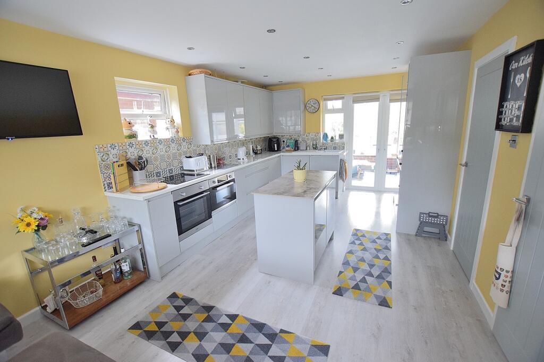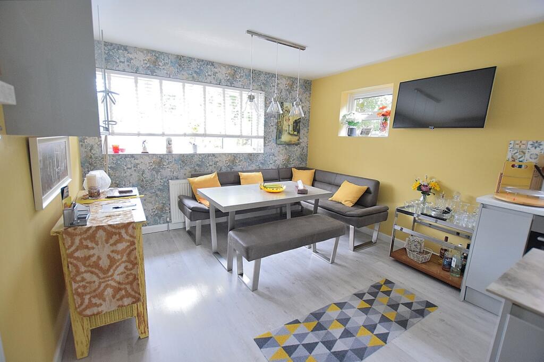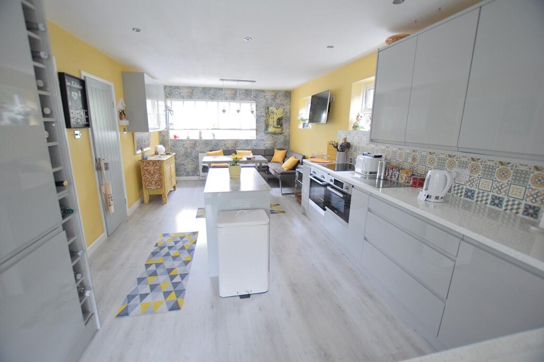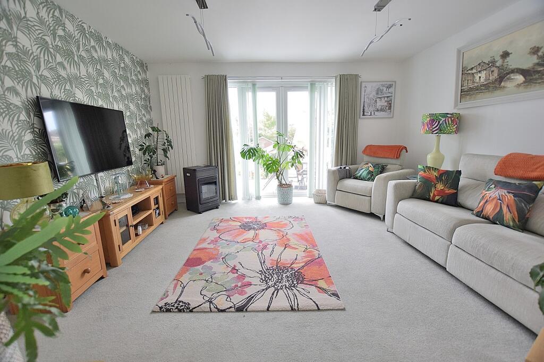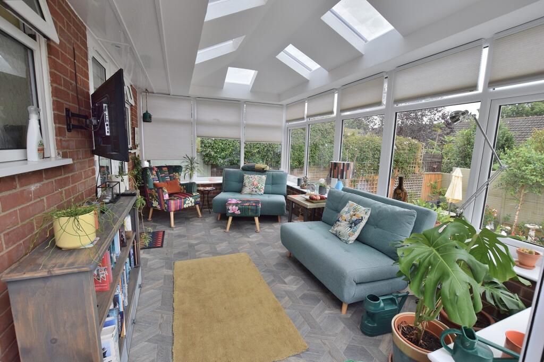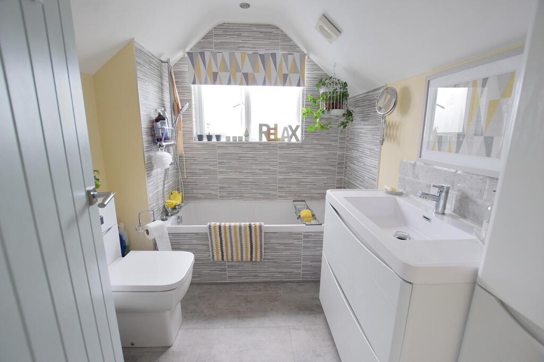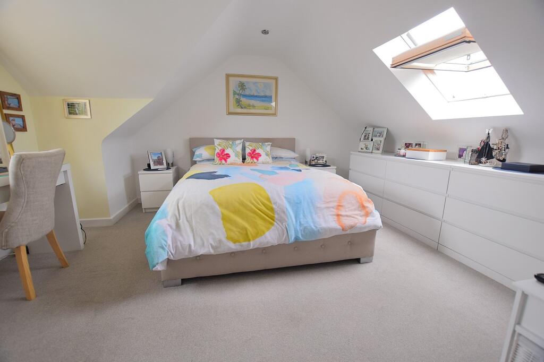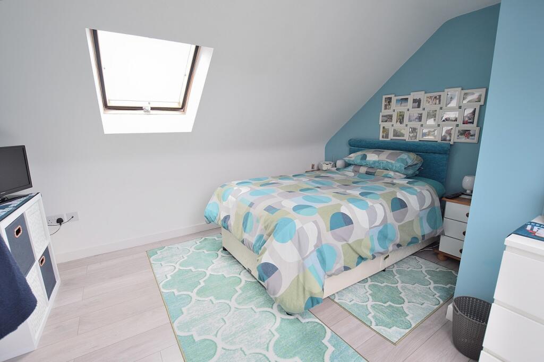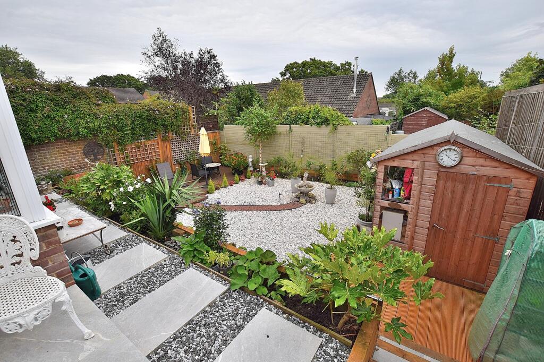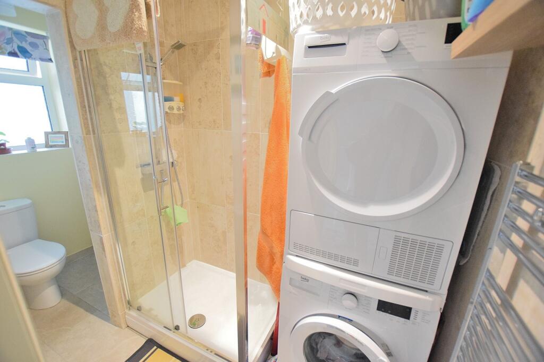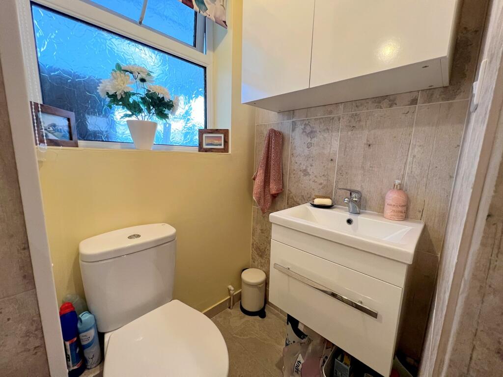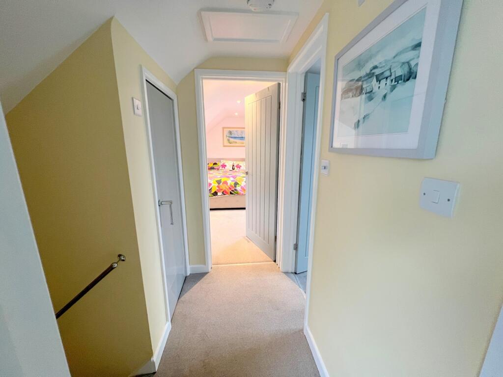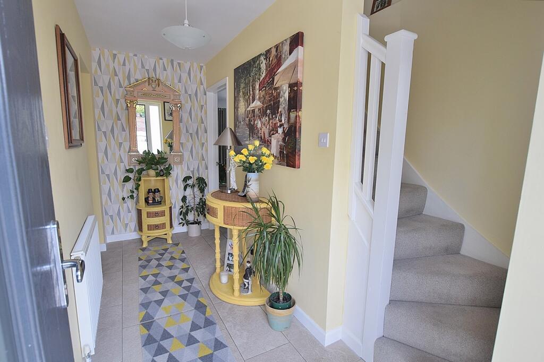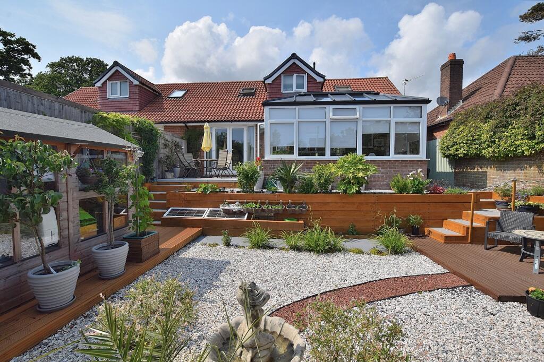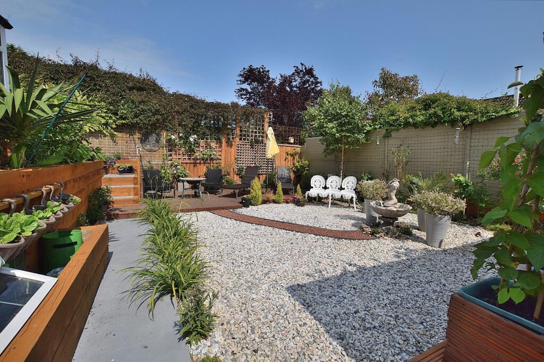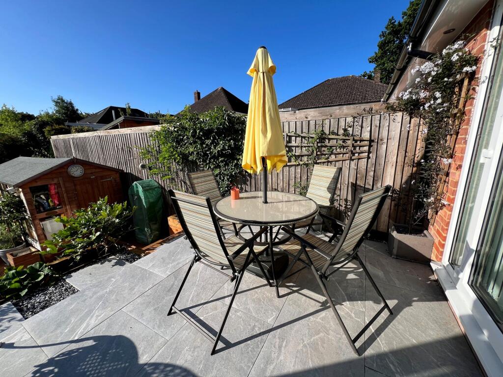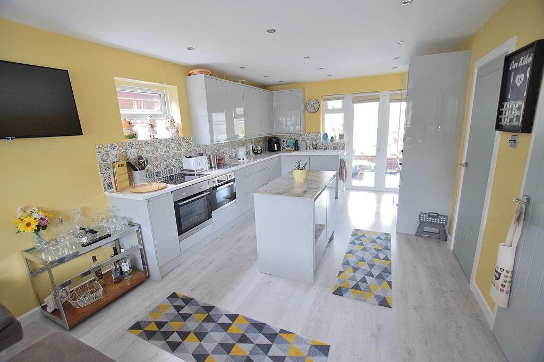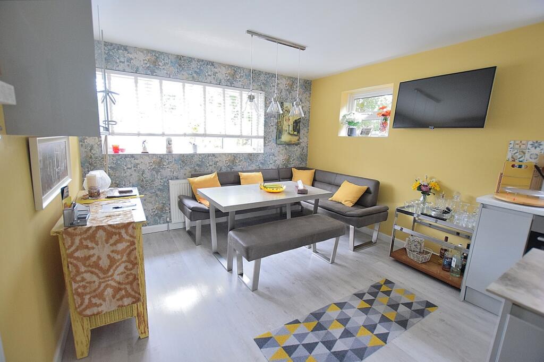Duncan Road, Ashley, Hampshire. BH25 5AW
Property Details
Bedrooms
3
Bathrooms
1
Property Type
Semi-Detached
Description
Property Details: • Type: Semi-Detached • Tenure: Freehold • Floor Area: N/A
Key Features: • Three Bedroom Semi-Detached Chalet • Beautifully Presented • Kitchen/Breakfast Room • Conservatory • Utility/Shower Room • Off Road Parking • Located in a Private Road • Sole Agents • New build high standard finish • South backing garden
Location: • Nearest Station: N/A • Distance to Station: N/A
Agent Information: • Address: 9 Old Milton Road New Milton BH25 6DQ
Full Description: A beautifully presented and recently refurbished and updated modern three bedroom semi-detached chalet residence located in a private road within walking distance of the local shopping parade. Features of the property include Entrance Hall, Sitting Room, Kitchen/Breakfast Room, Utility/Shower Room, Conservatory, Ground Floor Bedroom, Two further Bedrooms to first floor. Bathroom, off road parking, landscaped gardens, Sole Agents.ENTRANCE HALL Accessed via Composite front door, staircase to first floor landing, smoke detector, panelled radiator, power points, aspect to the front elevation through UPVC double glazed window.SITTING ROOM4.38m x 4.17m (14' 4" x 13' 8")Aspect to the rear elevation through UPVC double glazed French doors with matching side screens providing both views and access onto rear garden. Smooth finished ceiling, ceiling light points, Two vertical stylish radiators, power points.BEDROOM 3/STUDY3.25m x 2.62m (10' 8" x 8' 7")Aspect over the front elevation through UPVC double glazed window. Smooth finished ceiling, ceiling light, panelled radiator, power points.KITCHEN BREAKFAST ROOM6.82m x 3.47m (22' 5" x 11' 5")Aspect to the front and side elevations through UPVC double glazed windows. Smooth finished ceiling, recessed lighting, one and a half bowl single drainer composite sink unit with monobloc mixer tap set into a work surface extending along two walls with range of base drawers and cupboards beneath. Fitted stainless steel electric oven with matching Microwave combi to side and four ring induction hob over. Range of eye level storage cupboard, part tiled wall surrounds, integrated dishwasher and recess for full height fridge and separate freezer with housing units and wine store to one side. Double panelled radiator, dining area. Connections for wall mounted television, hanging lighting over dining area. Island with storage cupboards beneath. Eye level storage cupboards and UPVC double glazed doors providing access to Conservatory.UTILITY/SHOWER RMObscure UPVC double glazed window to rear, smooth finished ceiling, recessed lighting, ceiling light, low level WC, wall hung wash hand basin with monobloc mixer tap and storage beneath. Eye level storage cupboards, part tiled wall surrounds. Double Shower cubicle with thermostatically controlled shower with rain effect shower head and hand held shower attachment. Recess for washing machine and tumble dryer. Heated towel rail and tiled flooring.CONSERVATORY4.87m x 2.92m (16' 0" x 9' 7")Solid pitched vaulted roof with skylights. UPVC double glazed windows providing views over the garden and bi-fold doors provide access to raised patio and garden beyond. Heated rail, connections for wall hung television, power points.LANDINGSmooth finished ceiling, recessed light, smoke detector and hatch to loft area. Storage cupboard.BEDROOM 13.99m x 3.99m (13' 1" x 13' 1")Aspect to both front and rear elevations through UPVC double glazed window and double glazed Velux window. Power points, panelled radiator, connections for wall hung television.BEDROOM 23.35m x 3.04m (11' 0" x 10' 0")Aspect to front and rear elevations through double glazed Velux windows. Panelled radiator and range of power points.BATHROOMObscure UPVC double glazed window facing rear. Smooth finished ceiling, recessed lighting, extractor fan. Bath with tiled panel, monobloc mixer tap, thermostatically controlled shower unit, part tiled wall surrounds, large wash hand basin with monobloc mixer tap with drawers beneath. Low level WC, additional storage drawers and display top. Heated towel rail.OUTSIDEThe front garden is accessed via a five bar gate and has off road parking for 3 - 4 cars on a limestone chipping driveway and the garden is enclosed behind close board fencing. A pathway extends along the side elevation providing access to the rear garden.REAR GARDENAdjoining the rear of the property is a raised paved patio area with steps leading down to the remainder of the garden which is designed for easy maintenance being mainly laid to shingle with a decking area. The garden is enclosed behind brick walling, close board fencing and stylish modern vertical fencing. There is a large shed/greenhouse with light and power.VIEWING ARRANGEMENTSViewing Strictly by appointment. To arrange to see this property please phone Ross Nicholas & Company on .DIRECTIONAL NOTEFrom our Office in Old Milton Road cross over at the traffic lights into Ashley Road and continue until reaching the traffic lights at Ashley. Turn left into Ashley Common Road and then take the second turning right into Duncan Road.PLEASE NOTEPlease Note All measurements quoted are approximate and for general guidance only. The fixtures, fittings, services and appliances have not been tested and therefore, no guarantee can be given that they are in working order. Photographs have been produced for general information and it cannot be inferred that any item shown is included with the property.BrochuresBrochure
Location
Address
Duncan Road, Ashley, Hampshire. BH25 5AW
City
Ashley
Features and Finishes
Three Bedroom Semi-Detached Chalet, Beautifully Presented, Kitchen/Breakfast Room, Conservatory, Utility/Shower Room, Off Road Parking, Located in a Private Road, Sole Agents, New build high standard finish, South backing garden
Legal Notice
Our comprehensive database is populated by our meticulous research and analysis of public data. MirrorRealEstate strives for accuracy and we make every effort to verify the information. However, MirrorRealEstate is not liable for the use or misuse of the site's information. The information displayed on MirrorRealEstate.com is for reference only.
