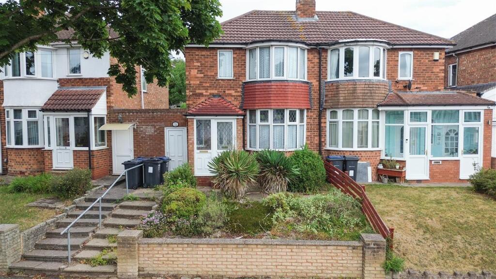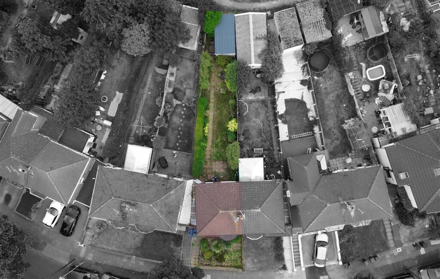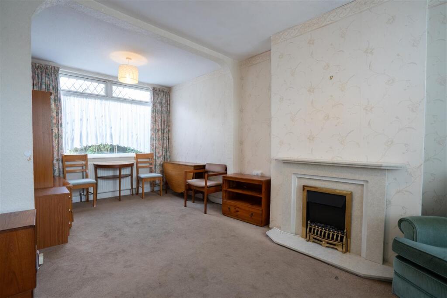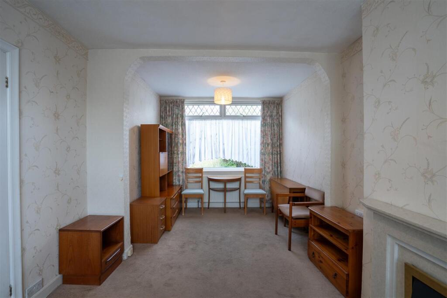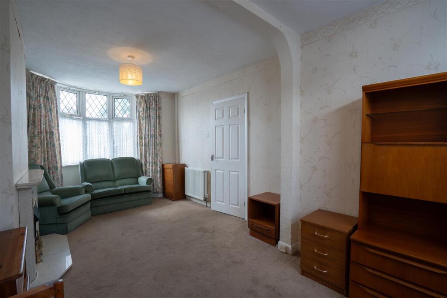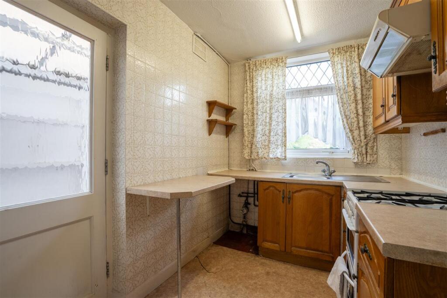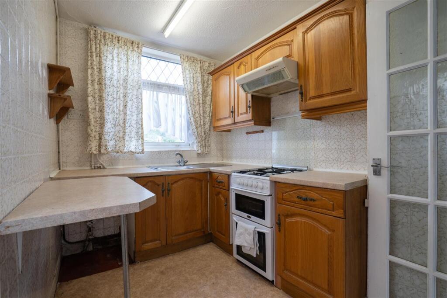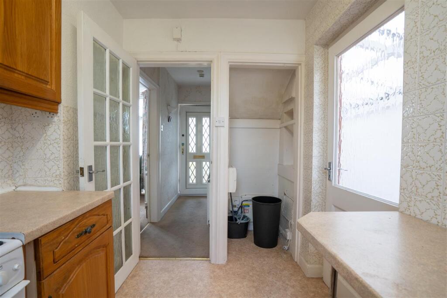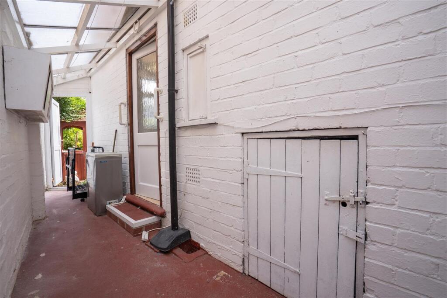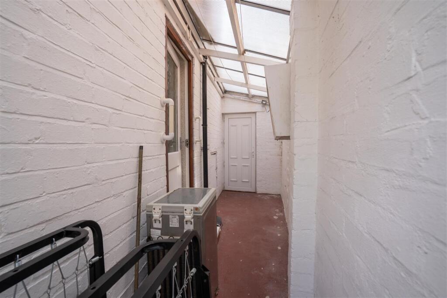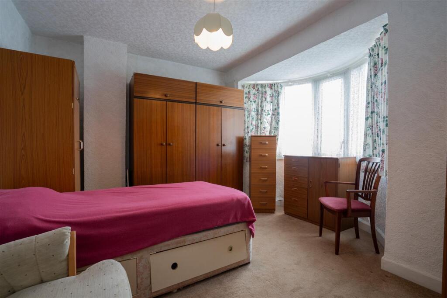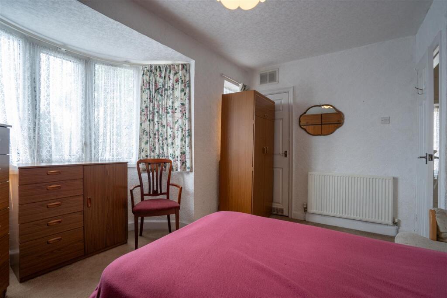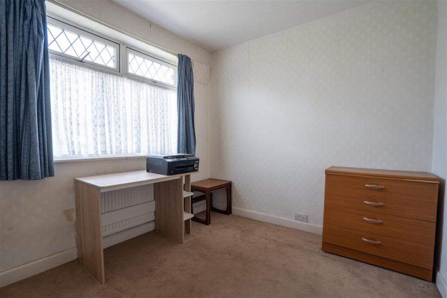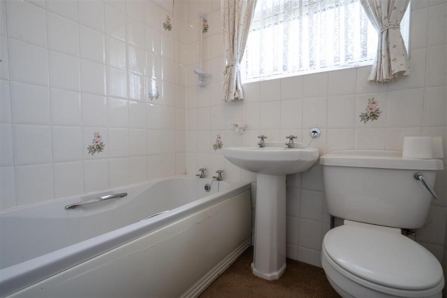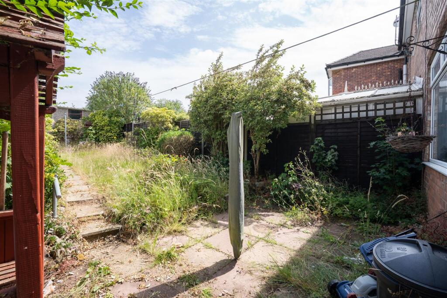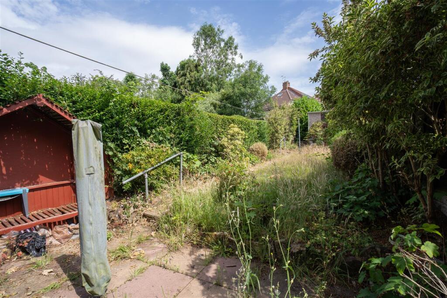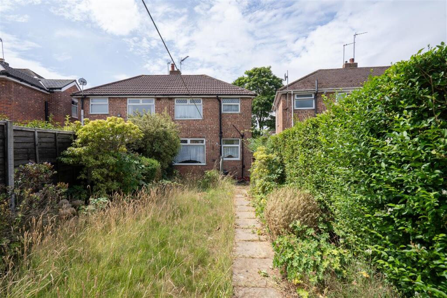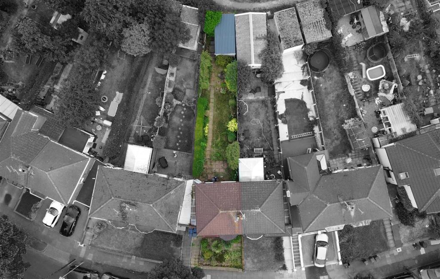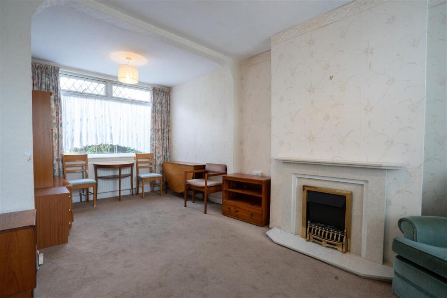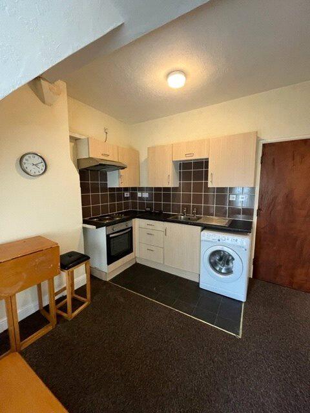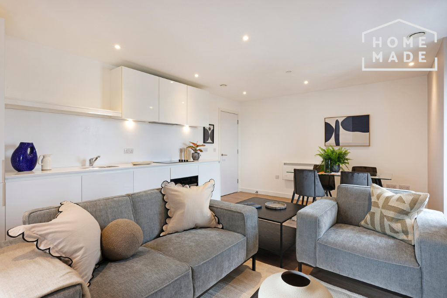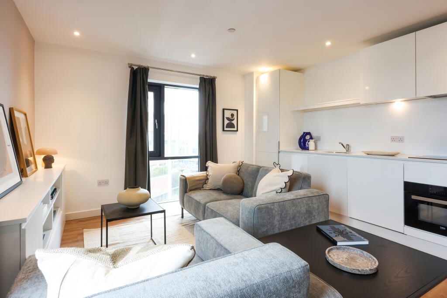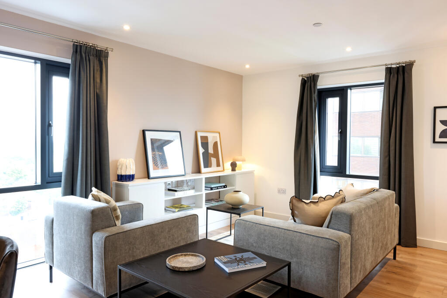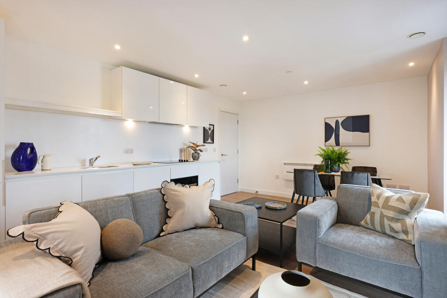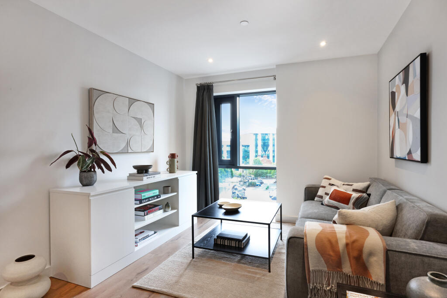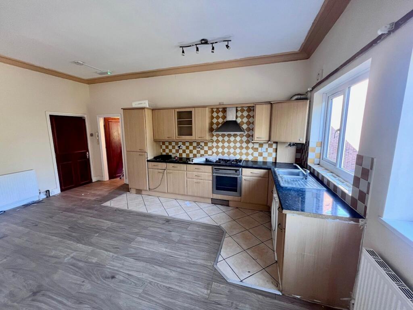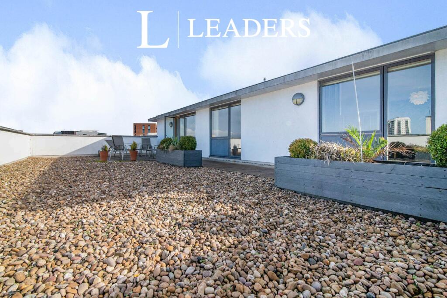Duncroft Road, Birmingham
Property Details
Bedrooms
2
Bathrooms
1
Property Type
Semi-Detached
Description
Property Details: • Type: Semi-Detached • Tenure: Freehold • Floor Area: N/A
Key Features: • Spacious Two-Bedroom Layout • Welcoming Front Porch with Elevated Entrance • Bright and Airy Lounge • Well-Appointed Kitchen • Convenient Side Access • Modern Upstairs Bathroom • Modern Upstairs Bathroom • Detached Garage • Quiet Yet Accessible Location • Great Potential to Add Value
Location: • Nearest Station: N/A • Distance to Station: N/A
Agent Information: • Address: 185 Church Road, Yardley, Birmingham, B25 8UR
Full Description: Partridge Homes Estate Agents are delighted to bring to the market this semi-detached family home in Sheldon. Set back from the road and accessed via a set of steps leading to a welcoming front porch, this delightful two-bedroom home offers a perfect blend of comfort, convenience, and exciting potential. On the ground floor, you'll find a spacious lounge filled with natural light, a well-appointed kitchen, and handy side access to the property. Upstairs, the accommodation comprises two good-sized bedrooms and a modern bathroom. The property also benefits from ample storage options, including an airing cupboard at the top of the stairs, loft space, and a boiler located in the bedroom. Outside, the property boasts a large rear gardenideal for entertaining, family play, or simply relaxing in the open airas well as a detached garage offering additional storage or secure parking. A side passage provides direct access to the garden, offering the potential for a utility area. This home also offers scope for modernisation and further development, subject to the necessary planning permissions. Options include extending to the rear and creating off-road parking at the front by converting the steps into a driveway. With its practical layout, generous outdoor space, and potential to add further value, this property is ideal for first-time buyers, small families, or investors alike.Porch Entrance Hallway Lounge 3.04m (10' 0") x 6.62m (21' 9")Kitchen 3.75m (12' 4") x 2.19m (7' 2")Side Access 1.49m (4' 11") x 5.85m (19' 2")First Floor Accommodation Landing Bedroom One 3.78m (12' 5") x 4.17m (13' 8")Bedroom Two 1.70m (5' 7") x 1.76m (5' 9")Bathroom 1.70m (5' 7") x 1.76m (5' 9")Outside Garage 2.48m (8' 2") x 4.66m (15' 3")
Location
Address
Duncroft Road, Birmingham
City
Birmingham
Features and Finishes
Spacious Two-Bedroom Layout, Welcoming Front Porch with Elevated Entrance, Bright and Airy Lounge, Well-Appointed Kitchen, Convenient Side Access, Modern Upstairs Bathroom, Modern Upstairs Bathroom, Detached Garage, Quiet Yet Accessible Location, Great Potential to Add Value
Legal Notice
Our comprehensive database is populated by our meticulous research and analysis of public data. MirrorRealEstate strives for accuracy and we make every effort to verify the information. However, MirrorRealEstate is not liable for the use or misuse of the site's information. The information displayed on MirrorRealEstate.com is for reference only.
