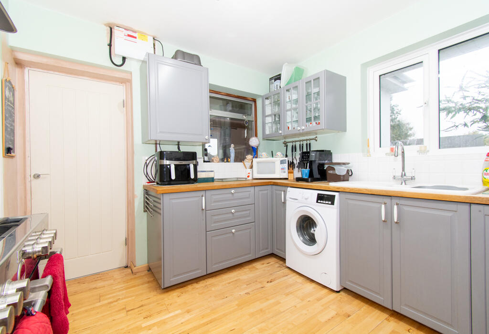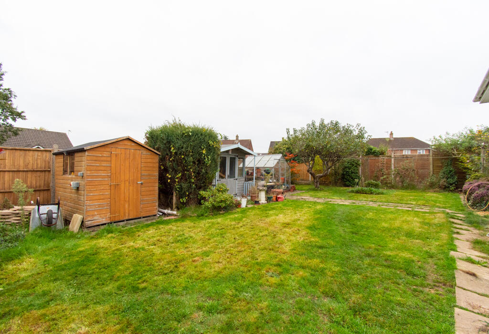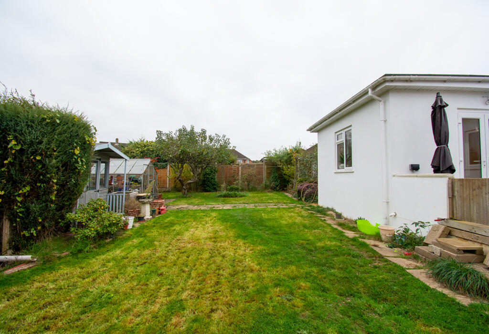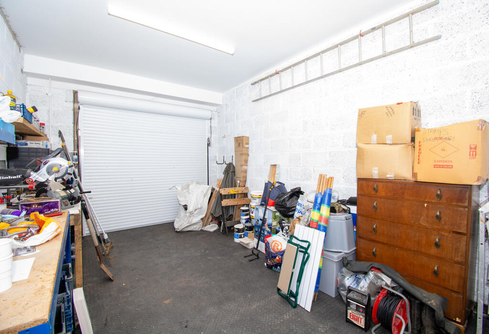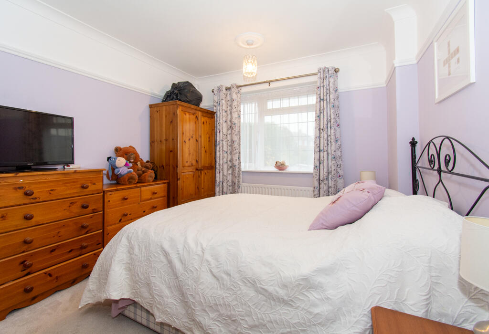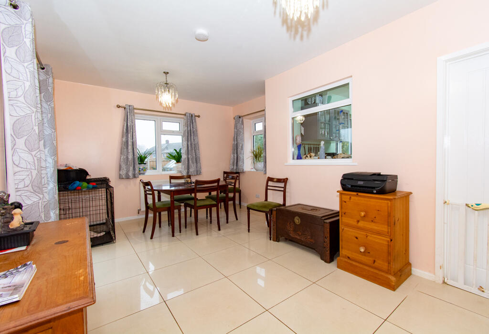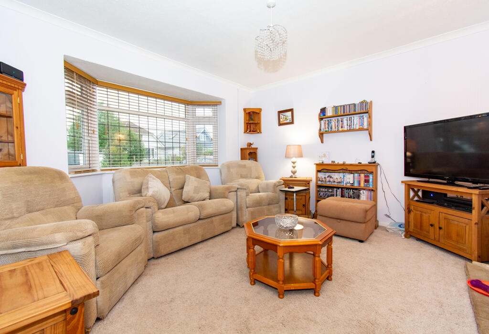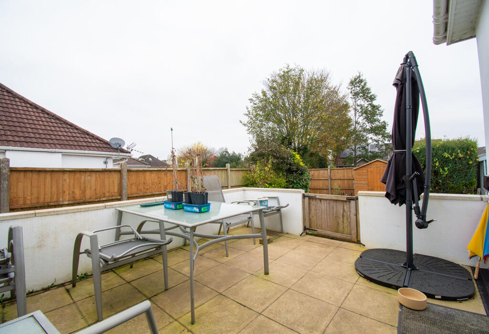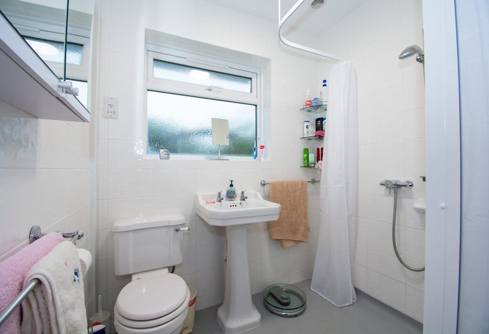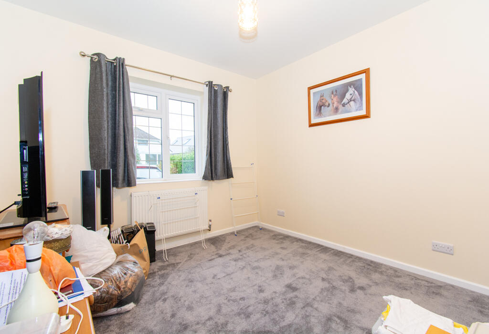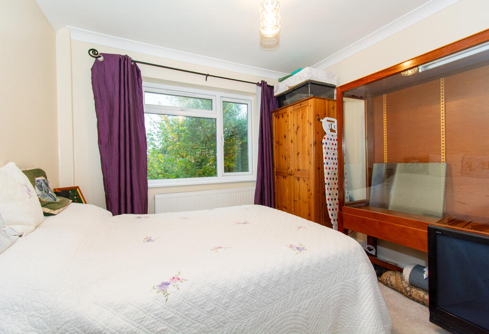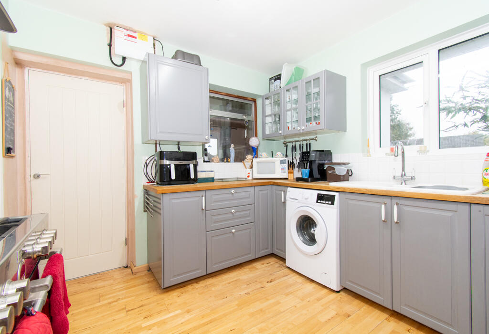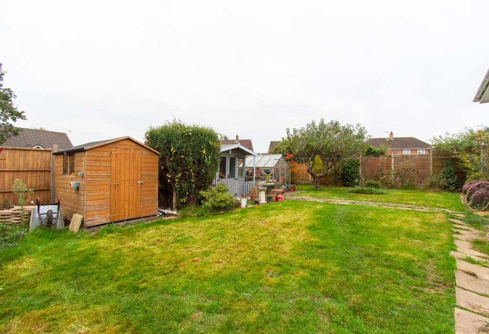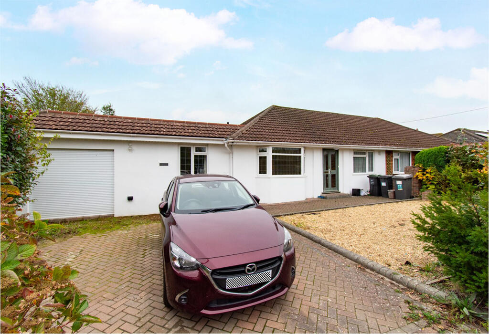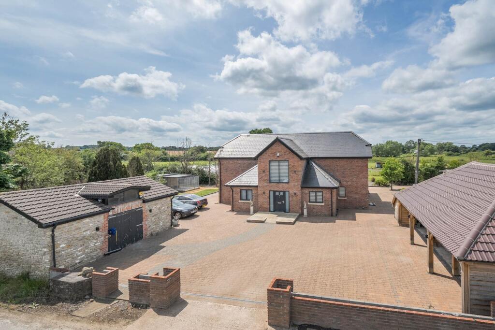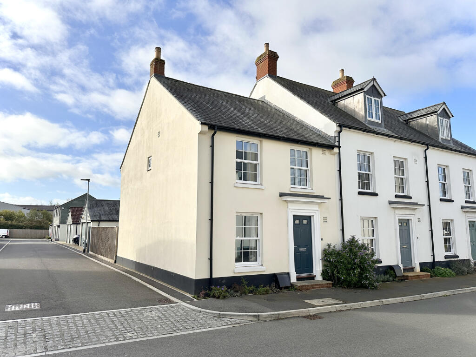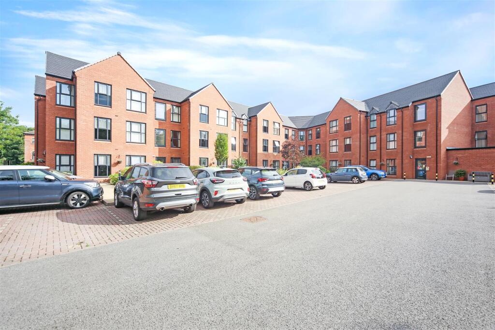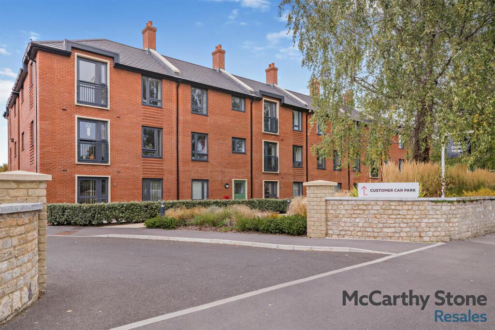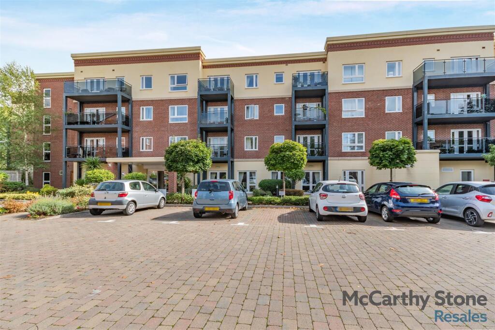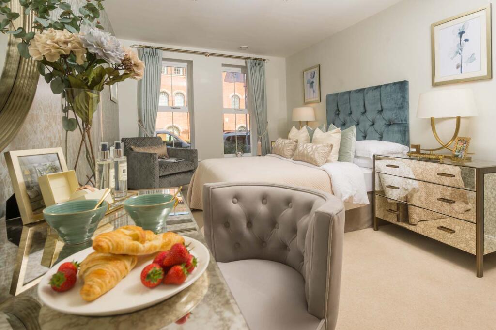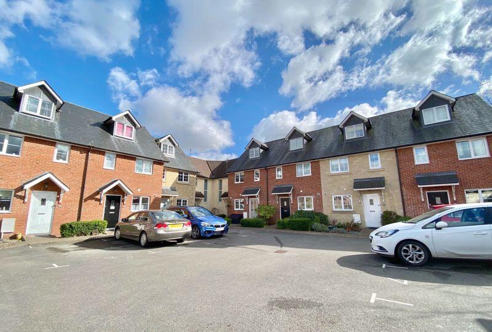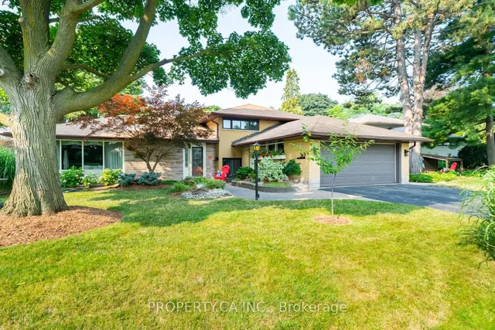Durdells Avenue, Bournemouth, Dorset
Property Details
Bedrooms
3
Bathrooms
1
Property Type
Semi-Detached Bungalow
Description
Property Details: • Type: Semi-Detached Bungalow • Tenure: N/A • Floor Area: N/A
Key Features: • HUGE THREE DOUBLE BED SEMI DETACHED BUNGALOW • LARGE GARDEN ,GARAGE AND DRIVEWAY • EXTENDED AND MODERNISED • GAS CENTRAL HEATING AND DOUBLE GLAZING • VERY WIDE PLOT • OFF ROAD PARKING FOR THREE VEHICLES • GREENHOUSE, SUMMERHOUSE, SHED AND OUTDOOR POWER SUPPLY • PERFECT SPACIOUS FAMILY HOME • SOUGHT AFTER ROAD
Location: • Nearest Station: N/A • Distance to Station: N/A
Agent Information: • Address: 696 Wimborne Road, Bournemouth, BH9 2EG
Full Description: NEW INSTRUCTION FULL DETAILS COMING SHORTLY ENTRANCE - Entrance porch accessed by a single pane door then through to a UPVC double glazed front door opening up into - HALLWAY - Laminate wooden floors with doors leading off to Master Bedroom and Bedroom Two, Bathroom and Storage Cupboard, Living room and Kitchen. Loft hatch to spacious attic which is centre boarded . Coving to ceilings. Smoke alarm.LIVING ROOM - Homely and spacious living room which has large UPVC double glazed lead bay window to front. Electric fireplace with stone brick surround. Coving to ceilings.MASTER BEDROOM - Spacious Master Bedroom, UPVC double glazed bay window to front aspect. Coving to ceilings. Picture rail.BEDROOM TWO - Another spacious large bedroom with UPVC double glazed window to the rear overlooking beautiful rear garden. Coving to ceilings. BATHROOM - Spacious family wet room which has UPVC frosted double glazed window to rear. The Bathroom comprises a modern white bathroom suite of shower with power shower, white wash hand basin and white WC. Fully tiled walls. Electric shaver power points. KITCHEN - Spacious and modern family 'shaker style ' Kitchen which has solid oak worktops. UPVC double glazed window to rear, double 'Stoves' range gas cooker, white ceramic 1 1/2 bowl sink and drainer unit overlooking rear garden. Range of wall and eye level 'shaker style ' units. Integrated Fridge & Freezer and space and plumbing for washing machine. Larder cupboard housing combi boiler and additional shelving. Aluminium window to side looking into Garden Room /Diner. GARDEN ROOM / DINER - Beautiful and spacious recently extended sunhouse/diner which has cream ceramic gloss floor tiles, 2 x UPVC double glazed window overlooking rear and patio door to side aspect onto patio. Doors leading off to - BEDROOM THREE - Large and spacious double bedroom with UPVC double glazed leaded window to front aspect.INTEGRAL GARAGE - Door into large fully electrical working garage with electric roller garage door. FRONT GARDEN - The front is laid to block paving with a spacious driveway for at least 3 vehicles, the other part is laid to gravel , surrounded by bushes and shrubs and a low level brick wall. REAR GARDEN - UPVC Double glazed patio doors into rear garden, patio area with external power points and steps down into a very large spacious garden surrounded by hedges, bushes and shrubs. There is a summerhouse, a greenhouse and a shed with electricity.Security lights front & rear and side access from the side of the garage to the front of the property. Council tax band: C
Location
Address
Durdells Avenue, Bournemouth, Dorset
City
Bournemouth
Features and Finishes
HUGE THREE DOUBLE BED SEMI DETACHED BUNGALOW, LARGE GARDEN ,GARAGE AND DRIVEWAY, EXTENDED AND MODERNISED, GAS CENTRAL HEATING AND DOUBLE GLAZING, VERY WIDE PLOT, OFF ROAD PARKING FOR THREE VEHICLES, GREENHOUSE, SUMMERHOUSE, SHED AND OUTDOOR POWER SUPPLY, PERFECT SPACIOUS FAMILY HOME, SOUGHT AFTER ROAD
Legal Notice
Our comprehensive database is populated by our meticulous research and analysis of public data. MirrorRealEstate strives for accuracy and we make every effort to verify the information. However, MirrorRealEstate is not liable for the use or misuse of the site's information. The information displayed on MirrorRealEstate.com is for reference only.
