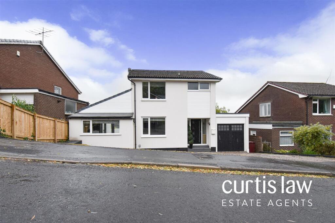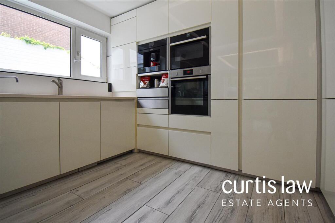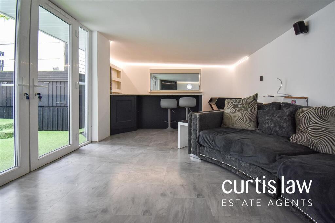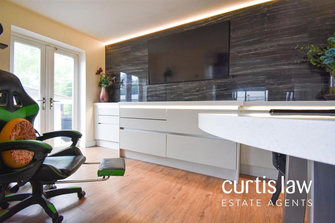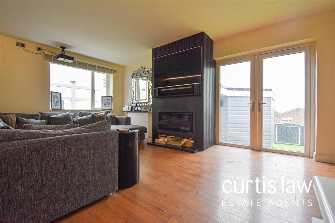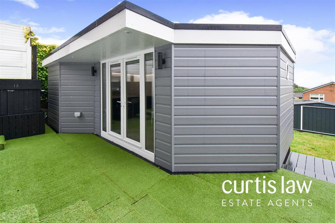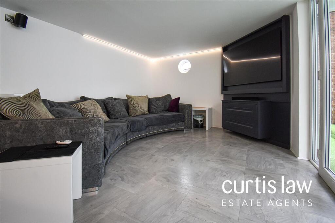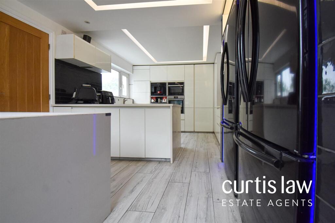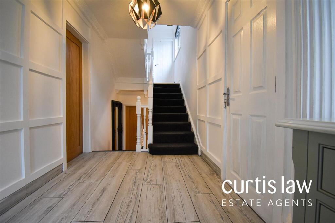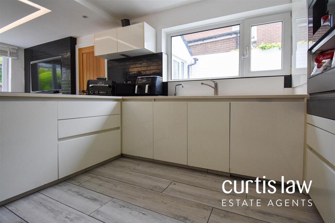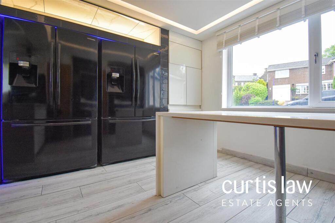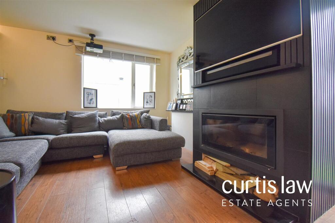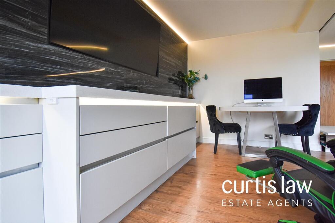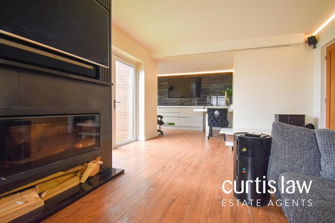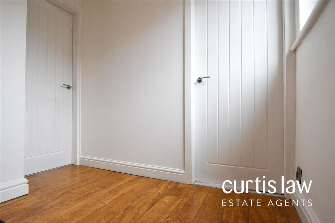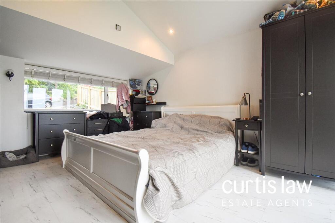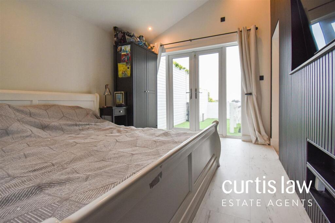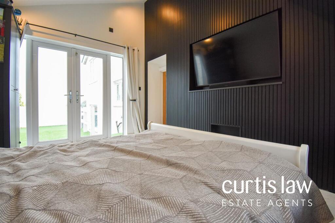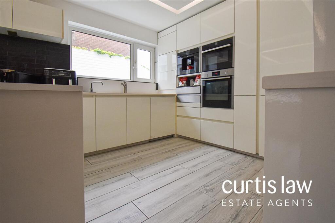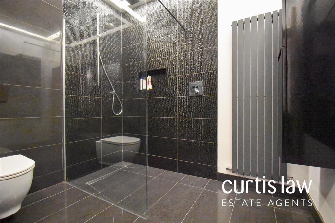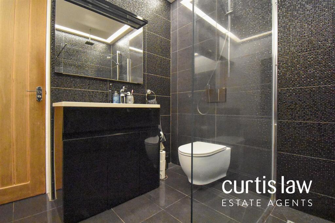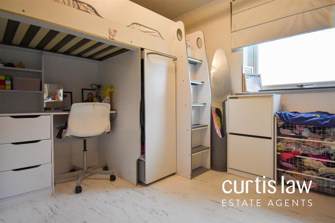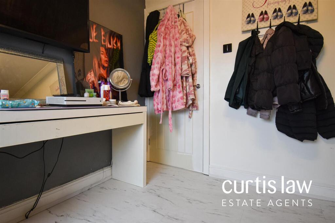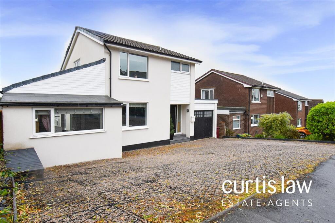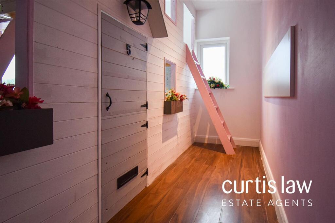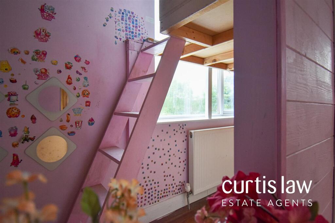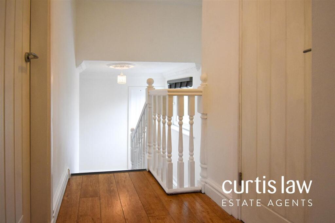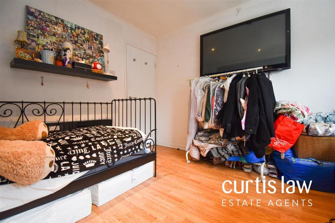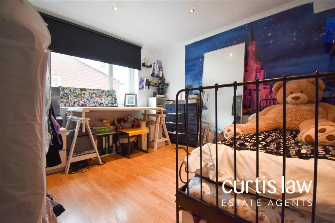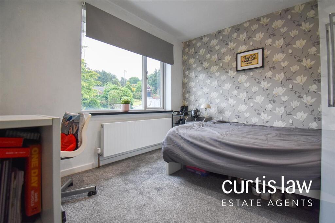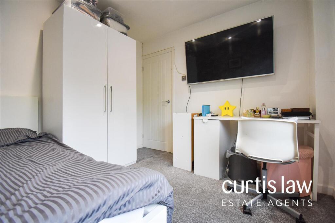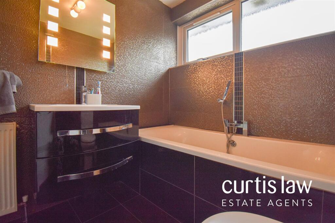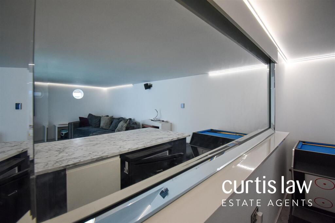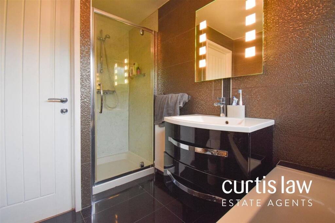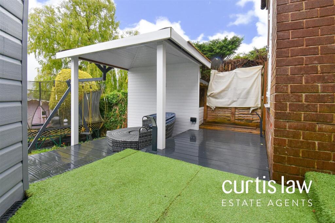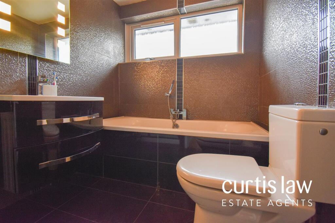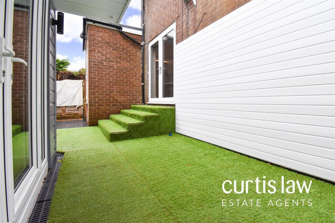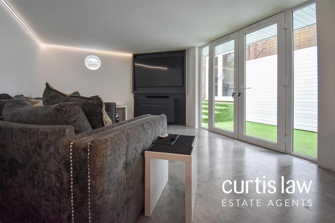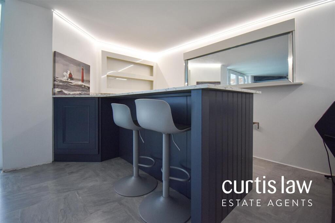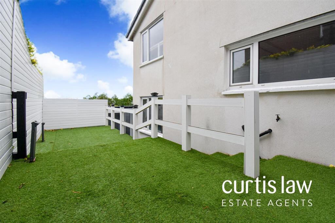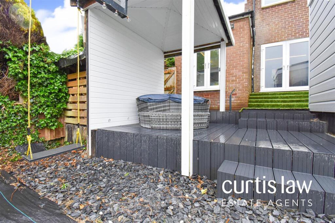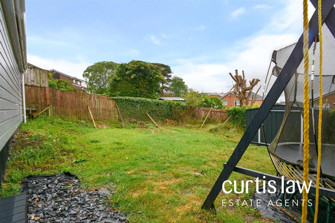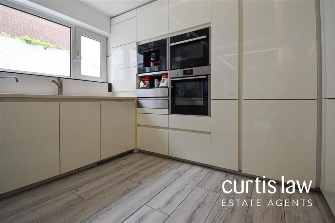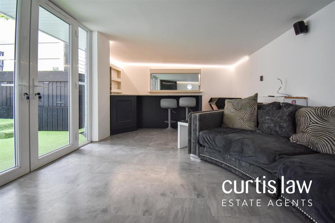Durham Road, Wilpshire, BB1
Property Details
Bedrooms
5
Bathrooms
2
Property Type
Detached
Description
Property Details: • Type: Detached • Tenure: Ask agent • Floor Area: N/A
Key Features: • Ideal Wilpshire Location • Inset Ceiling Feature Lights • Driveway Parking For Multiple Cars & Garage • Detached Family Home • Underfloor Heating Throughout Downstairs • Low Maintenance Rear Garden • Council Tax Band: E • Lodge With Underfloor Heating • Five Double Bedrooms
Location: • Nearest Station: N/A • Distance to Station: N/A
Agent Information: • Address: 26a Limbrick, Blackburn, BB1 8AA
Full Description: Nestled in the charming area of Wilpshire, this impressive five-bedroom detached family home on Durham Road offers an abundance of space and comfort, making it an ideal choice for growing families. Spanning an impressive 1,647 square feet, the property boasts two well-appointed reception rooms, providing ample room for both relaxation and entertaining.Constructed in 1973, this home has been thoughtfully designed to cater to modern family living. The generous layout includes two bathrooms, ensuring convenience for all members of the household. One of the standout features of this property is the delightful summer house, complete with underfloor heating, which presents a perfect retreat for leisure or hobbies throughout the year.The expansive rear garden is a true highlight, offering a serene outdoor space enhanced by tasteful lighting and the lodge, perfect for evening gatherings or quiet moments of reflection. The location in Wilpshire is particularly desirable, providing a peaceful residential setting while remaining conveniently close to local amenities and transport links.This property represents an excellent opportunity for those looking to upsize and create lasting family memories in a welcoming community. With its combination of space, comfort, and a beautiful garden, this home is sure to impress. Don't miss the chance to make this exceptional property your own.ALL VIEWINGS ARE STRICTLY BY APPOINTMENT ONLY AND TO BE ARRANGED THROUGH CURTIS LAW ESTATE AGENTS. ALSO, PLEASE BE ADVISED THAT WE HAVE NOT TESTED ANY APPARATUS, EQUIPMENT, FIXTURES, FITTINGS OR SERVICES AND SO CANNOT VERIFY IF THEY ARE IN WORKING ORDER OR FIT FOR THEIR PURPOSE.EPC Rating: DHallwayDimensions: 3.17 x 1.86 (10'4" x 6'1"). UPVC composite entrance door, ceiling light fitting, stairs to split level ground floor and first floor, under-floor heating, laminate flooring.Kitchen/DinerDimensions: 5.59 x 3.24 (18'4" x 10'7"). UPVC double glazed windows x2, door to master bedroom, ceiling inset lights, a range of wall and base units with contrasting worktops, inset sink with drainer and high spout mixer tap, Quooker instant boiling water tap, inset double oven with hide and slide door, five ring induction hob, under-floor heating, laminate flooring.Master BedroomDimensions: 4.20 x 2.81 (13'9" x 9'2"). UPVC double glazed window, UPVC double glazed French doors, ceiling spotlights, under-floor heating, laminate flooring.GarageDimensions: 4.81 x 2.62 (15'9" x 8'7"). Up and over garage door, electric supply.HallwayDimensions: 2.21 x 1.86 (7'3" x 6'1"). Ceiling light fitting, central heating radiator, door to under stairs storage, door to shower room and double doors to living room, laminate flooring.Shower RoomDimensions: 2.17 x 2.09 (7'1" x 6'10"). Central heating wall radiator, ceiling light fitting, close coupled WC with dual flush, full pedestal wash basin with vanity unit and mixer tap, walk-in shower with glass screen, full-tiled elevations, under-floor heating, tiled flooring.Living RoomDimensions: 3.57 x 5.31 (11'8" x 17'5"). UPVC double glazed windows x2, ceiling inset lights around border, feature log-burner with surround, television point, open access to dining area, under-floor heating, laminate flooring.Dining AreaDimensions: 3.81 x 2.07 (12'5" x 6'9"). UPVC double glazed French doors, ceiling inset lights around border, fully-fitted units with worktops, under-counter lights, laminate flooring.LodgeDimensions: 3.47 x 6.67 (11'4" x 21'10"). UPVC double glazed French doors with two UPVC tall double glazed windows either side, small circle UPVC double glazed window, ceiling inset lights around border, under-floor heating, tiled flooring.LandingDimensions: 2.86 x 2.03 (9'4" x 6'7"). UPVC double glazed window, doors to two bedrooms, ceiling light fitting, laminate flooring.Bedroom FourDimensions: 2.69 x 3.01 (8'9" x 9'10"). UPVC double glazed window, central heating radiator, ceiling light fitting, laminate flooring.Bedroom FiveDimensions: 3.68 x 2.17 (12'0" x 7'1"). UPVC double glazed window, central heating radiator, ceiling light fitting, laminate flooring.LandingDimensions: 1.91 x 1.09 (6'3" x 3'6"). Doors to two bedroom, storage cupboard and bathroom, ceiling light fitting, laminate flooring.Bedroom TwoDimensions: 3.14 x 3.28 (10'3" x 10'9"). UPVC double glazed window, central heating radiator, ceiling light fitting, laminate flooring.Bedroom ThreeDimensions: 3.14 x 3.28 (10'3" x 10'9"). UPVC double glazed window, central heating radiator, ceiling light fitting, carpeted flooring.BathroomDimensions: 2.08 x 1.82 (6'9" x 5'11"). UPVC double glazed frosted window, ceiling light fitting, panel bath with middle tap and showerhead attachment, full pedestal sink with mixer tap and vanity unit, close coupled dual flush WC, shower cubicle with showerhead attachment and glass screen, full-tiled elevations, light-up mirror, tiled flooring.FrontOpen access to expansive driveway with access to entrance door and garage, eco-grid driveway, fenced surrounds.RearEnclosed rear garden with gated access either side, access to summer house, pergola with composite decking and steps leading down to rear, fenced surrounds, laid-to-lawn areas, automatic evening lights.
Location
Address
Durham Road, Wilpshire, BB1
City
Wilpshire
Features and Finishes
Ideal Wilpshire Location, Inset Ceiling Feature Lights, Driveway Parking For Multiple Cars & Garage, Detached Family Home, Underfloor Heating Throughout Downstairs, Low Maintenance Rear Garden, Council Tax Band: E, Lodge With Underfloor Heating, Five Double Bedrooms
Legal Notice
Our comprehensive database is populated by our meticulous research and analysis of public data. MirrorRealEstate strives for accuracy and we make every effort to verify the information. However, MirrorRealEstate is not liable for the use or misuse of the site's information. The information displayed on MirrorRealEstate.com is for reference only.
