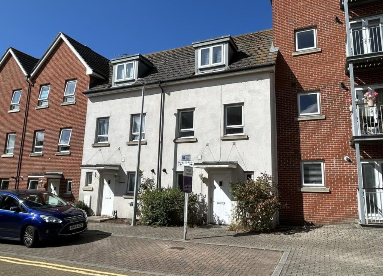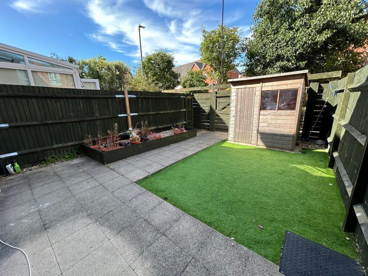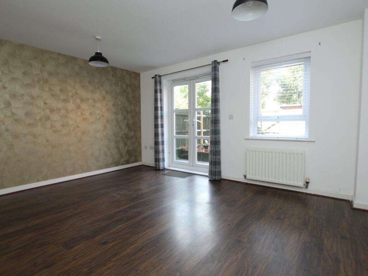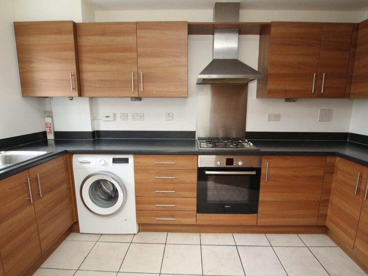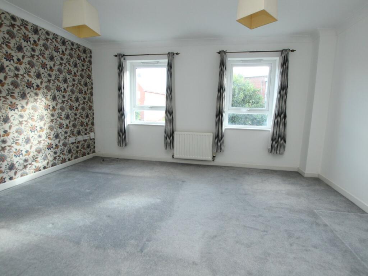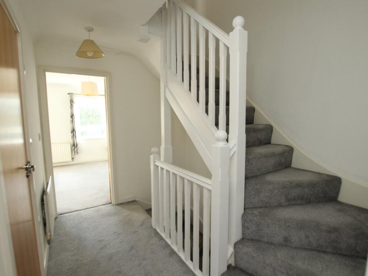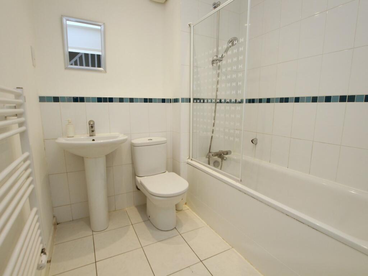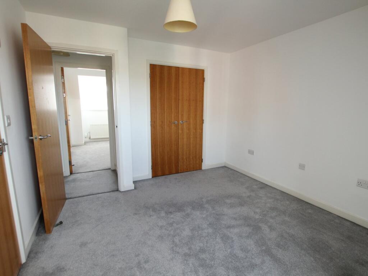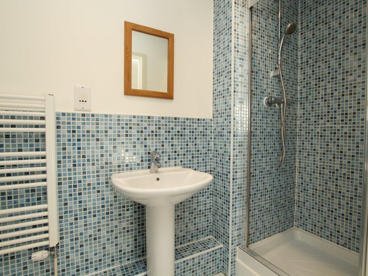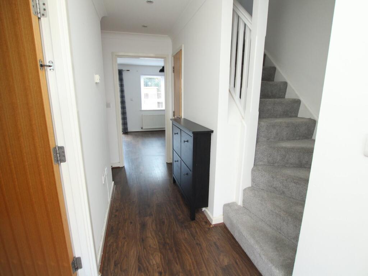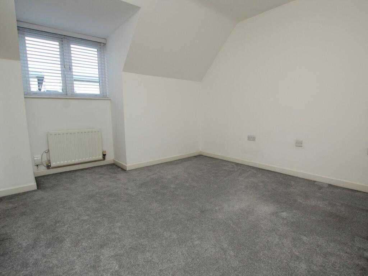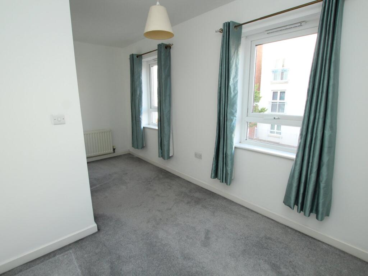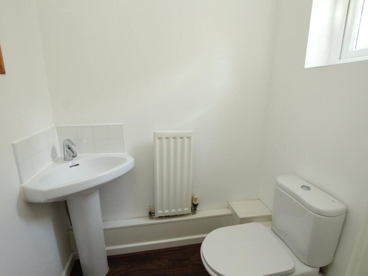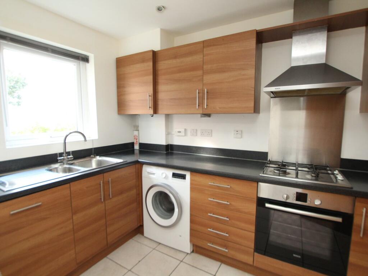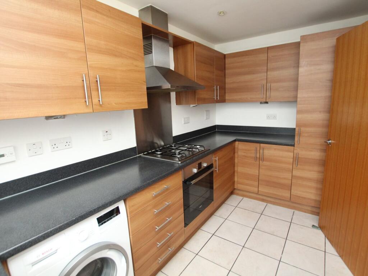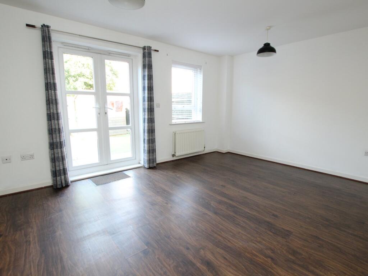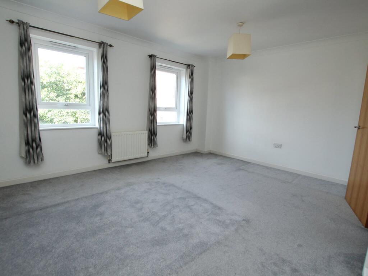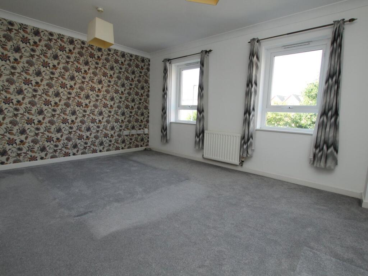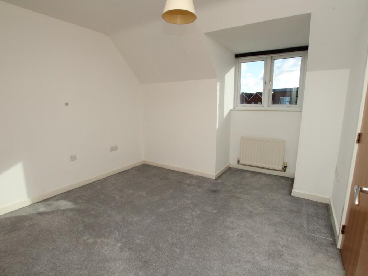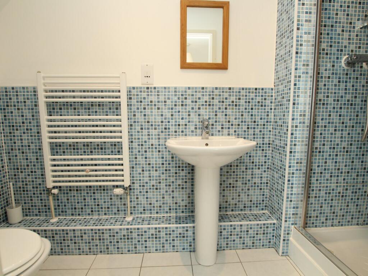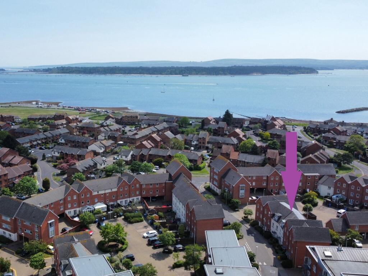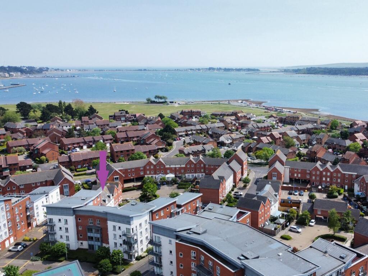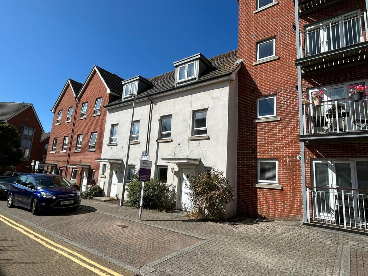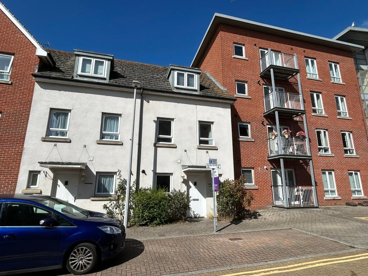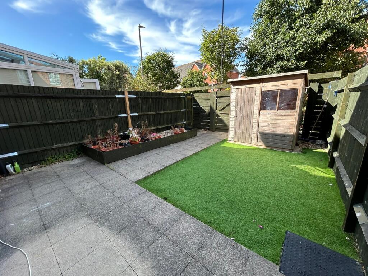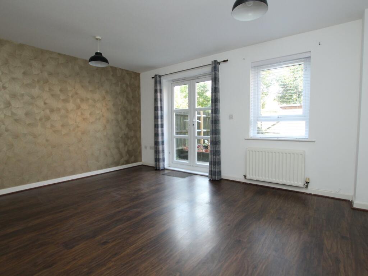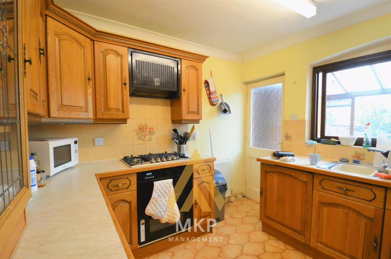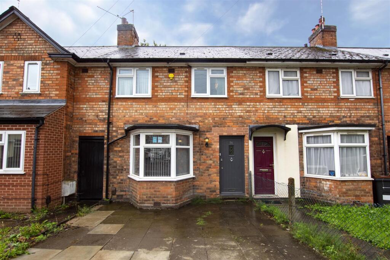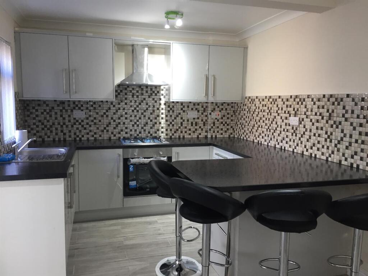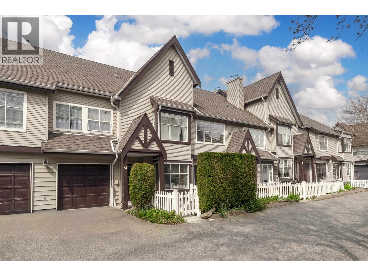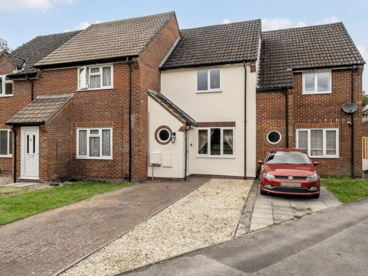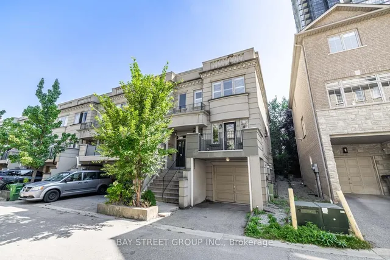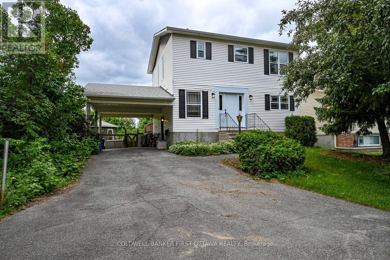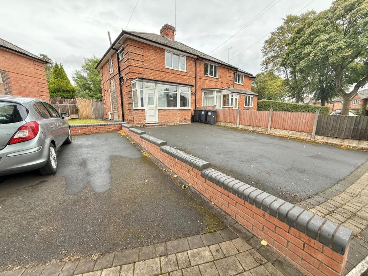Durrell Way, Poole, BH15
Property Details
Bedrooms
4
Bathrooms
2
Property Type
Town House
Description
Property Details: • Type: Town House • Tenure: N/A • Floor Area: N/A
Key Features: • FOUR BEDROOMS • SOUTH WESTERLY ASPECT GARDEN • DOWNSTAIRS CLOAKROOM • TWO BATH/SHOWER ROOMS • WALKING DISTANCE TO THE QUAY • SET OVER THREE FLOORS • INTEGRATED APPLIANCES TO KITCHEN • ALLOCATED PARKING • BEDROOM 4/RECEPTION TWO • AVAILABLE NOW
Location: • Nearest Station: N/A • Distance to Station: N/A
Agent Information: • Address: 126 Fernside Road, Oakdale, Poole, BH15 2ER
Full Description: A modern four bedroom town house ideally situated in Poole Quarter a short stroll away from the scenic Baiter Park and Poole Quay. Poole Town centre with its array of shopping facilities, eateries and central transport links is also a level walk away. Viewing is highly advised to appreciate it's fantastic and central location. Being set over three floors the accommodation on offer comprises: GROUND FLOOR; fitted kitchen, lounge/diner, downstairs cloakroom and two storage cupboards. FIRST FLOOR; double bedroom/second reception, single bedroom and bathroom. SECOND FLOOR; two double bedrooms and en-suite shower room. Externally the property has a charming South Westerly aspect courtyard style garden with artificial lawned area and sun patio with path leading to rear access. Further features of this versatile home include: allocated parking, fitted wardrobes to bedrooms one and two, garden shed, gas central heating and UPVC double glazing. AVAILABLE NOW, minimum required earnings £52,500 p/aBuilding SafetyNot aware of anythingMobile SignalGood signals from VodafoneConstruction TypeBrickExisting Planning PermissionNot aware of anythingCoalfield or MiningNot aware of anythingEntrance Hall Doors toLounge/Diner4.42m x 3.53m (14' 6" x 11' 7")Kitchen 3.70m x 2.02m (12' 2" x 6' 8")Downstairs Cloakroom1.55m x 1.05m (5' 1" x 3' 5")First Floor Landing Doors toBedroom Two/Reception Two4.44m x 3.69m (14' 7" x 12' 1")Bedroom Four 4.44m x 2.39m (14' 7" x 7' 10") maxBathroom 2.14m x 1.99m (7' 0" x 6' 6")Second Floor Landing Doors toBedroom One 3.25m x 3.18m (10' 8" x 10' 5")En-Suite Shower Room2.83m x 1.11m (9' 3" x 3' 8")Bedroom Three3.43m x 3.18m (11' 3" x 10' 5")Garden South Westerly aspectParking AllocatedCouncil TaxBand E
Location
Address
Durrell Way, Poole, BH15
City
Poole
Features and Finishes
FOUR BEDROOMS, SOUTH WESTERLY ASPECT GARDEN, DOWNSTAIRS CLOAKROOM, TWO BATH/SHOWER ROOMS, WALKING DISTANCE TO THE QUAY, SET OVER THREE FLOORS, INTEGRATED APPLIANCES TO KITCHEN, ALLOCATED PARKING, BEDROOM 4/RECEPTION TWO, AVAILABLE NOW
Legal Notice
Our comprehensive database is populated by our meticulous research and analysis of public data. MirrorRealEstate strives for accuracy and we make every effort to verify the information. However, MirrorRealEstate is not liable for the use or misuse of the site's information. The information displayed on MirrorRealEstate.com is for reference only.
