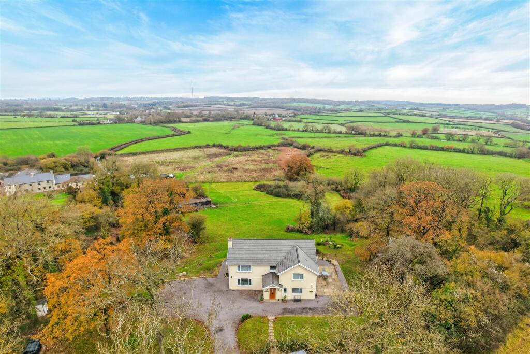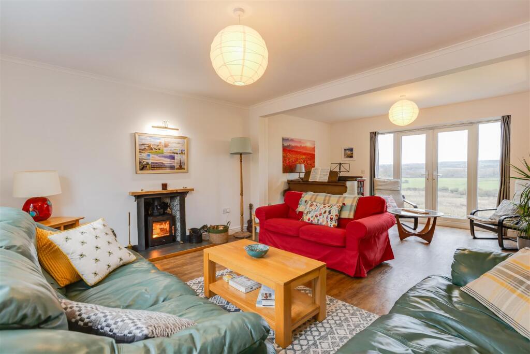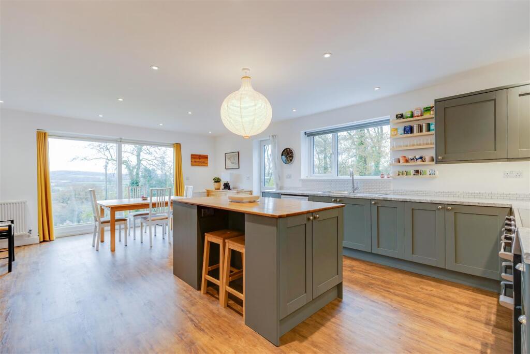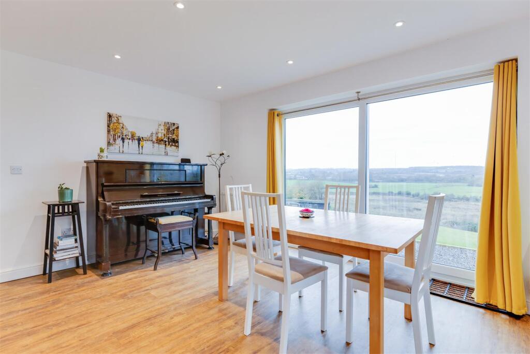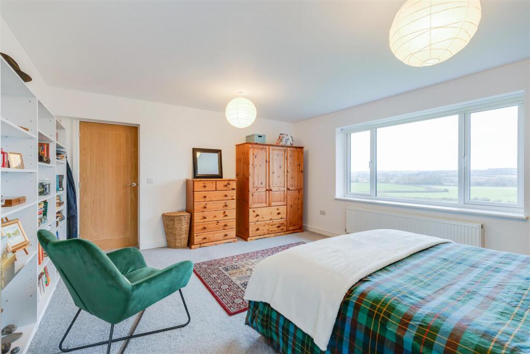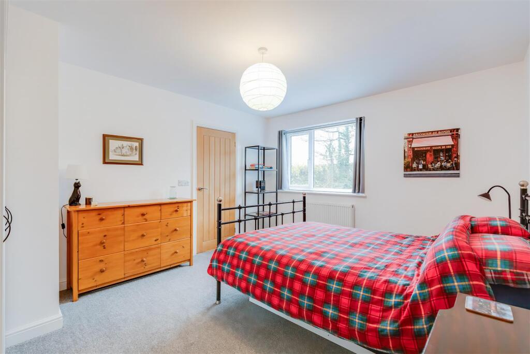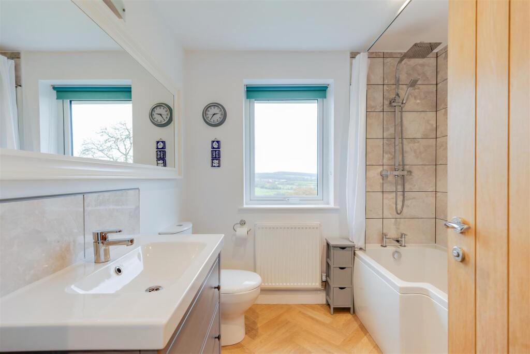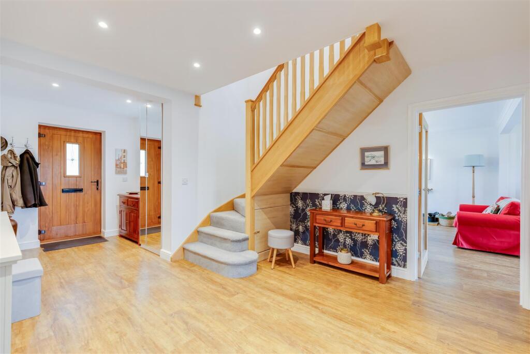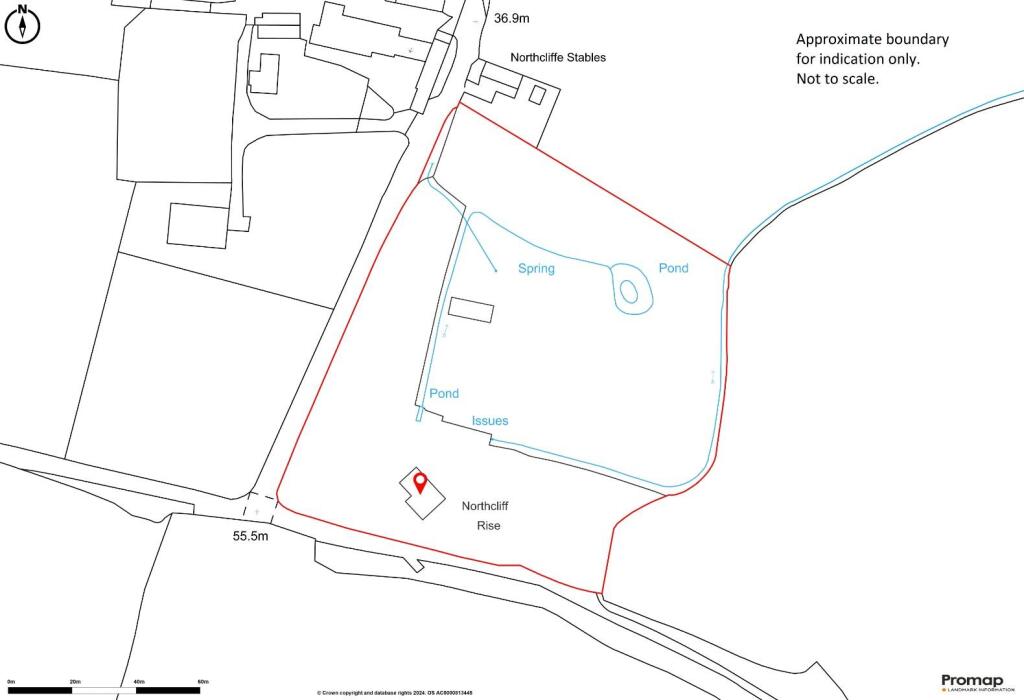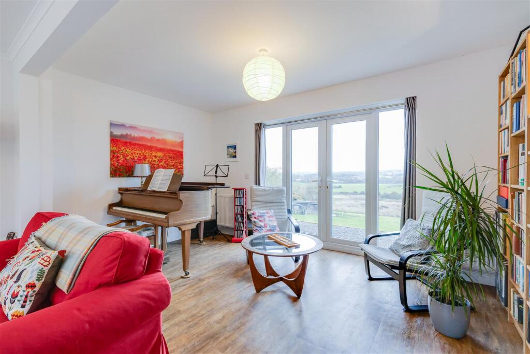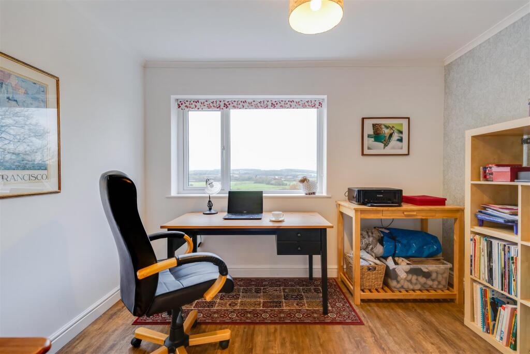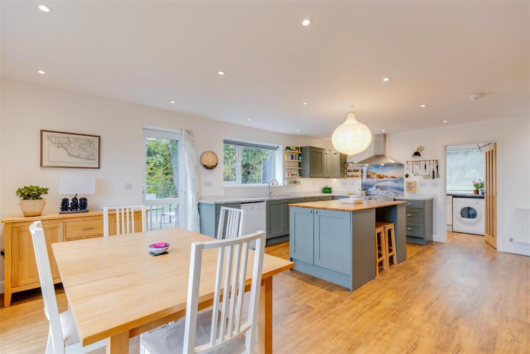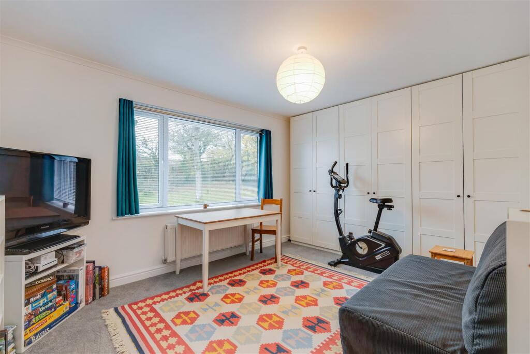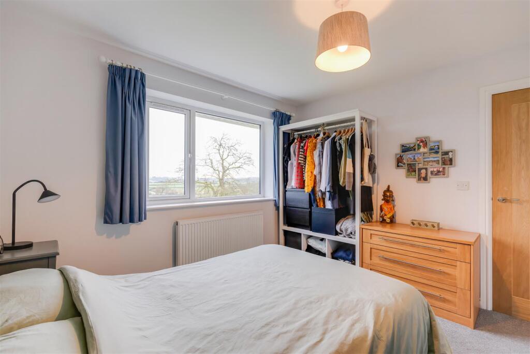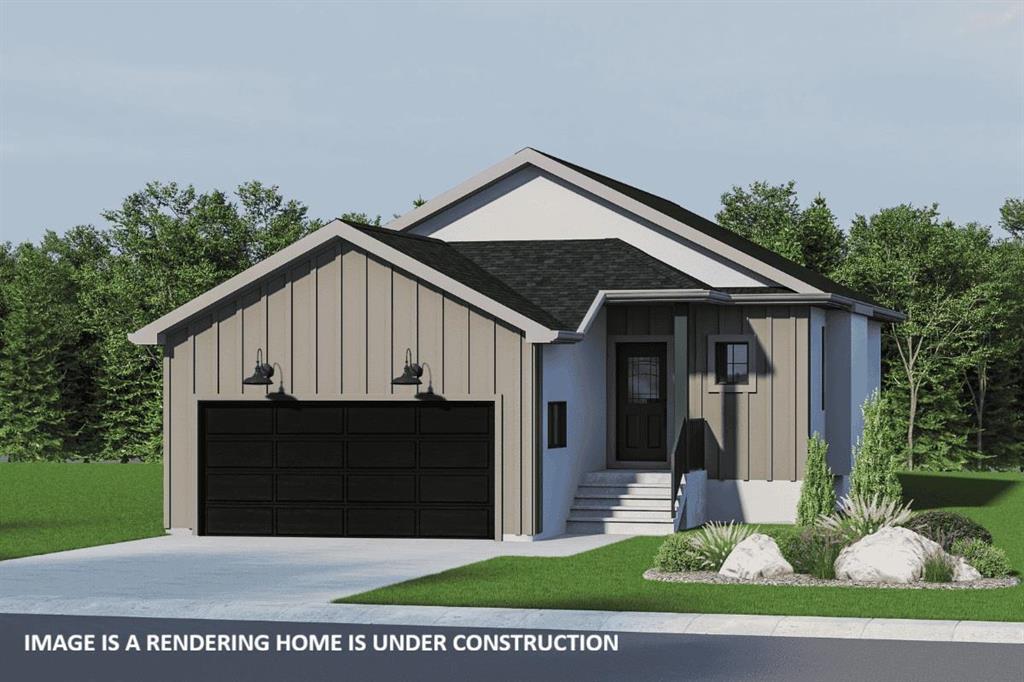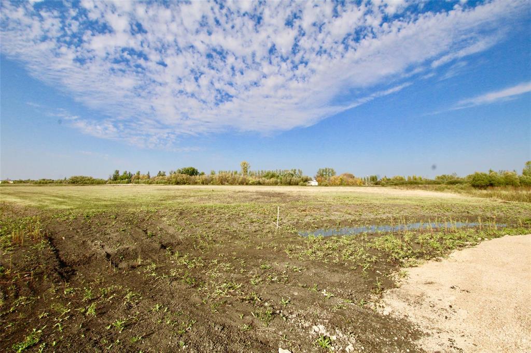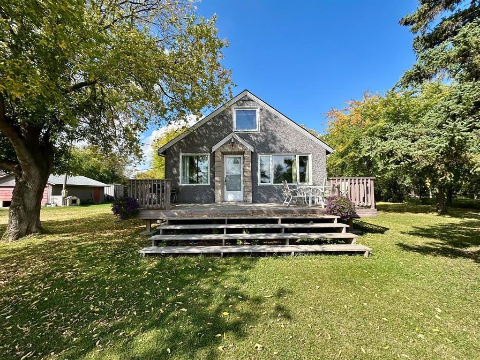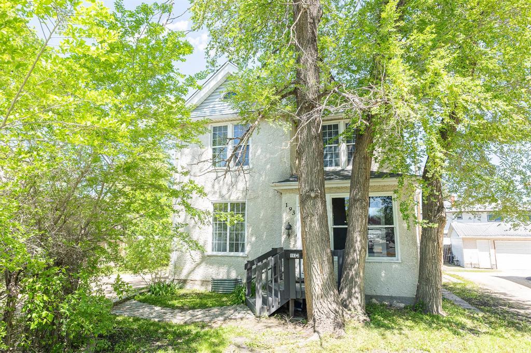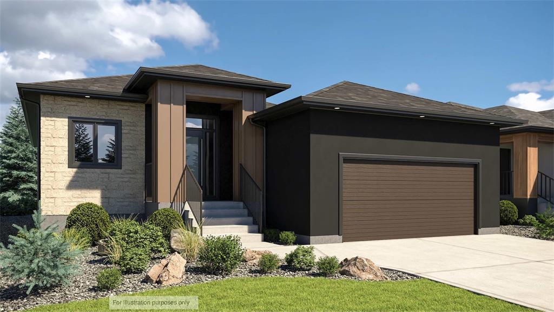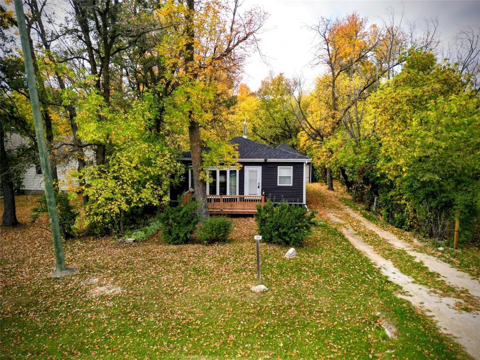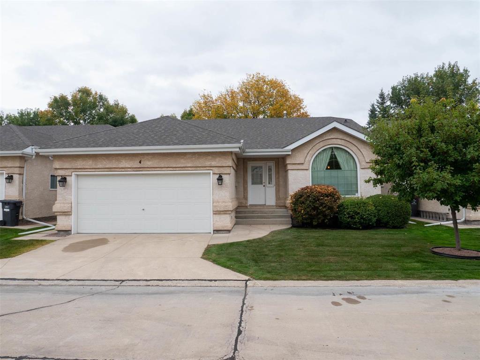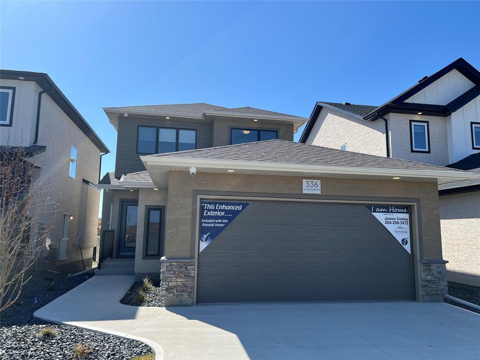Dyffryn, Nr St Nicholas, Vale of Glamorgan, CF5 6SU
Property Details
Bedrooms
5
Bathrooms
3
Property Type
Detached
Description
Property Details: • Type: Detached • Tenure: N/A • Floor Area: N/A
Key Features:
Location: • Nearest Station: N/A • Distance to Station: N/A
Agent Information: • Address: 55 High Street, Cowbridge, CF71 7AE
Full Description: An impeccably presented family home thoughtfully extended in recent years and enjoying a commanding view, looking out over its own gardens and grounds of close to 3.5 acres and along the Dyffryn Valley towards Dyffryn Gardens. Just a short drive to Cardiff and Barry with good access to the A48 and M4. Entrance hallway, living room with wood burner, study and superb kitchen/living/dining space with sliding doors opening to gardens and grounds. Also cloakroom and utility room. Principal bedroom with en suite shower room; second, en suite guest bedroom; two further double bedrooms; a fifth single bedroom/study and contemporary family bathroom. Ample off road parking. Surrounding gardens and grounds of approaching 3.5 acres in total including ancient woodland and grazing. Also a variety of highly useful outbuildings. Cowbridge Comprehensive School Catchment. Planning permission for a double garage and further building.Situation - The hamlet of Dyffryn is about 1/2 a mile south of Dyffryn House and Gardens, and 1 mile south of the village of St Nicholas. which is situated midway between the City of Cardiff and the historic market town of Cowbridge. St Nicholas has long been regarded as one of the Vale of Glamorgan's most sought after residential areas, amidst gently rolling countryside, yet with convenient access to Cardiff and transport networks.The Vale of Glamorgan offers a good range of leisure and country pursuits. The town of Cowbridge includes Schools of good reputation, a range of quality shops, a public library, health centre and leisure centre and various sporting clubs.Access to the main routes, both east and west, can be gained via the A48 to the M4 motorway junctions 33, 34 or 35 which service The Vale of Glamorgan. The important commercial centres of Cardiff, Bridgend and Swansea are all within convenient commuting distance. There is a main-line Inter-City train service available from Cardiff with London Paddington in around two hours. Cardiff (Wales) Airport, with local, international and European flights, is within a ten minute drive.About The Property - Northcliff Rise is a detached family home to the heart of the rural vale but within very easy striking distance of Five Mile Lane, the A48 and beyond. Understood to have been built in 1981, it has been significantly remodelled and extended in recent years. It now provides impeccably presented, extensive accommodation and further scope to extend in accordance with planning already passed (including garage and another building). Fronting the property is a large gravelled off-road parking with an entrance porch leading into a ground floor hallway. The ground floor hallway enjoys a vista from the front door through the study in a northerly direction over the gardens and grounds. The hallway has doors opening into the lounge, to the study and to the kitchen/living/dining room; a staircase leads to the first floor. One further door opens into a ground floor cloakroom/WC. The family lounge runs the depth of the property with a broad window looking to the front elevation and French doors looking out over, and opening onto, the rear garden and grounds. This northerly aspect is fabulous, looking over gently sloping grounds onto farmland towards Dyffryn Gardens. It has, as a focal feature, a contemporary wood burning stove recessed within a chimney breast. A second reception room is currently used as a home study and with considerable potential to be utilised for many and varied uses. The superb kitchen/living/dining space of generous proportions with the distinct kitchen area itself including a good run of units with central island. Range cooker to remain if required; space and plumbing for dishwasher and additional appliances. An adjacent utility room provides further storage and space/plumbing for washing machine and dryer. The kitchen/living/dining room has ample space for a family size dining table to the end of the room next to broad sliding doors with gardens and grounds beyond. It enjoys the same open views as the other two reception rooms.To the first floor a central, spacious landing area has doors leading to all five bedrooms and to the family bathroom. The largest bedroom is positioned to the northern side of the property and enjoys far reaching views over the area. It has its own en suite shower room. A second, guest bedroom is also en suite. Of the three further bedrooms two of these are very good doubles. The fifth bedroom is a neat single room/study and could be incorporated into the main bedroom as a dressing area if ever required. These three bedrooms share use of a contemporary family bathroom.Gardens And Grounds - Northcliff Rise is set in a distinctive well defined plot of close to 3½ acres. From its lane frontage a pull-in leads to a timber 5-bar gate from which there is access onto the gravelled forecourt parking area for the property. This is an extensive space with plenty of room for a number of vehicles to park. The gardens and grounds surround the property and extend in a northerly direction sloping away from the house. This very generous area is understood to include areas of ancient woodland, more recently planted woodland, a small hazel grove and a structure (approx. max. 13.4m x 5m) is currently used for housing livestock and poultry. This 67sq.m structure would lend itself to additional amenity purposes. The planning permission (decision dated 1st May 2020) included conversion of attached garage with first floor extension over, and provision for a detached double garage with workshop area and a large storage/gymnasium building with basement. Because this work has been started it is understood that this planning permission is still valid and therefore provides a viable option for someone wishing to create additional buildings on the land.Additional Information - Freehold. Mains electric and water connect to the property. Oil fired central heating. Septic tank drainage. Council tax: Band G.Note; the whole central heating system has been replaced (including new oil boiler and oil tank) and new electrical wiring throughout in 2019. The conversion of garage with first floor extension over was completed in 2021.Proceeds Of Crime Act 2002 - Watts & Morgan LLP are obliged to report any knowledge or reasonable suspicion of money laundering to NCA (National Crime Agency) and should such a report prove necessary may be precluded from conducting any further work without consent from NCA.BrochuresDyffryn, Nr St Nicholas, Vale of Glamorgan, CF5 6SEPC LinkBrochure
Location
Address
Dyffryn, Nr St Nicholas, Vale of Glamorgan, CF5 6SU
City
Vale of Glamorgan
Legal Notice
Our comprehensive database is populated by our meticulous research and analysis of public data. MirrorRealEstate strives for accuracy and we make every effort to verify the information. However, MirrorRealEstate is not liable for the use or misuse of the site's information. The information displayed on MirrorRealEstate.com is for reference only.
