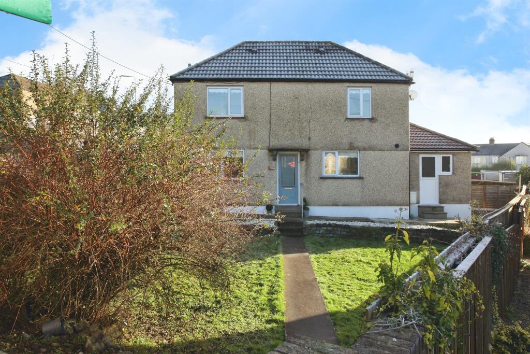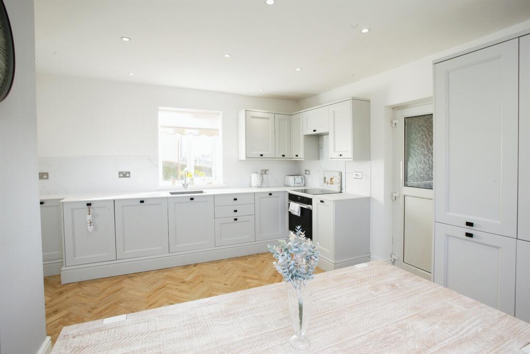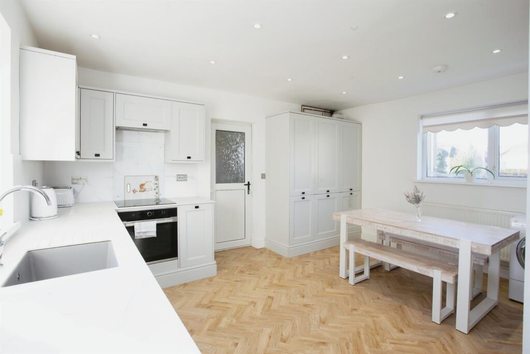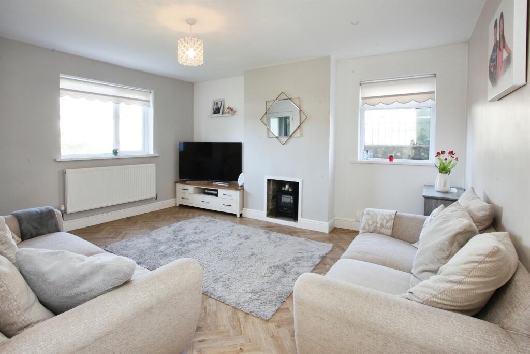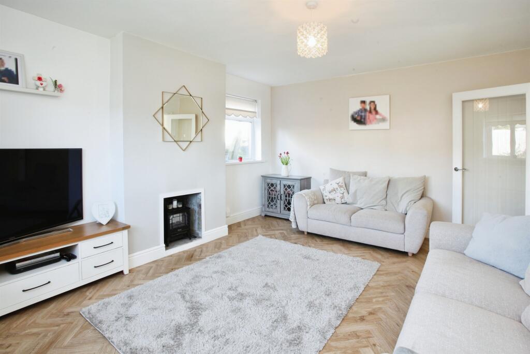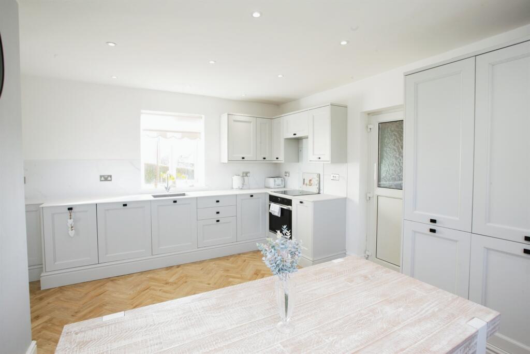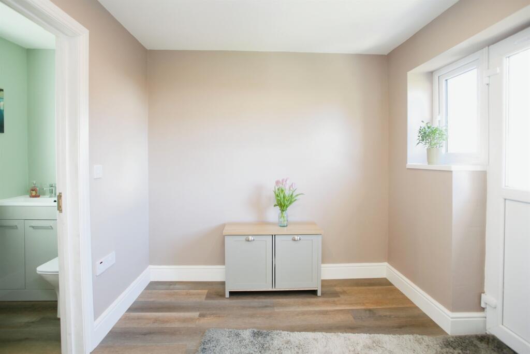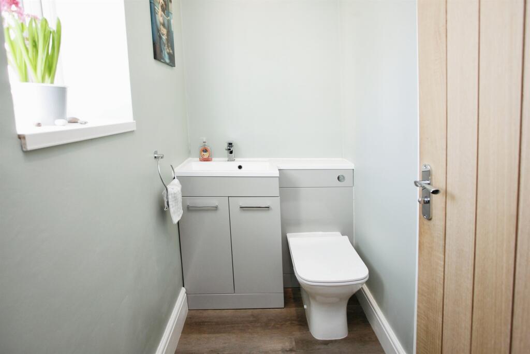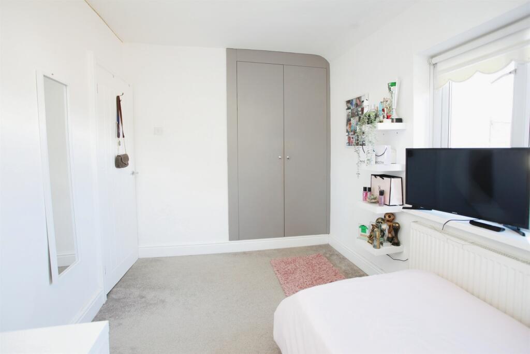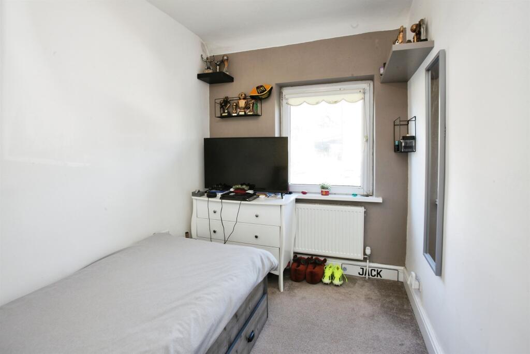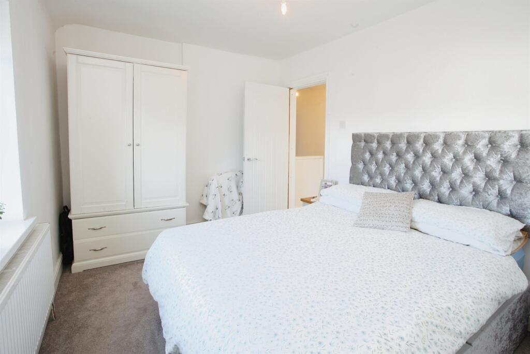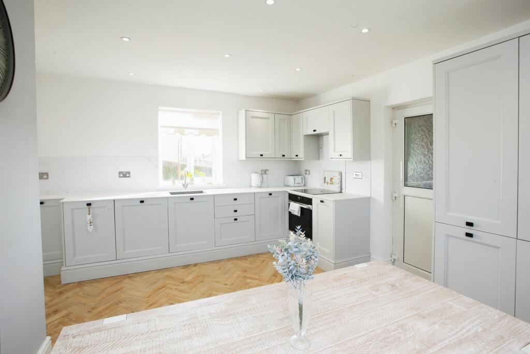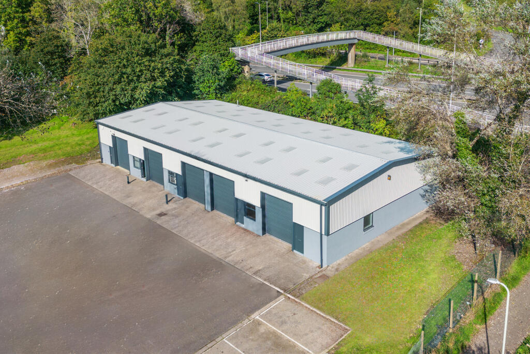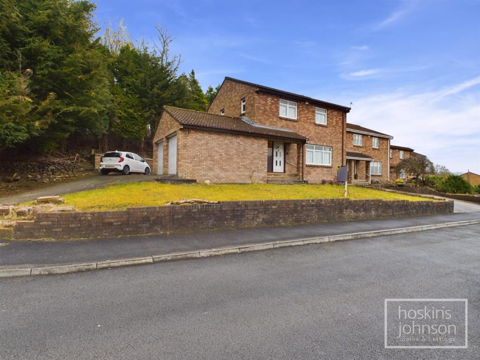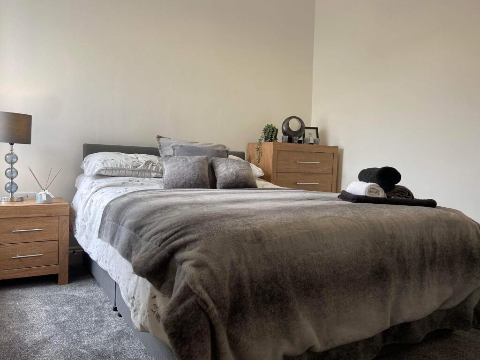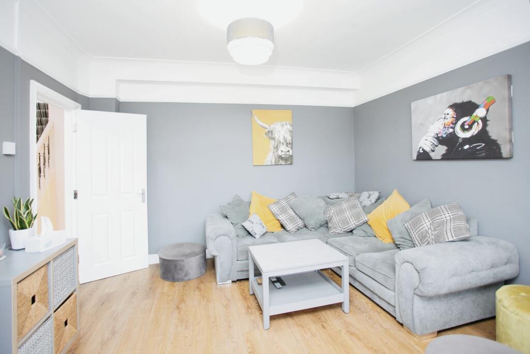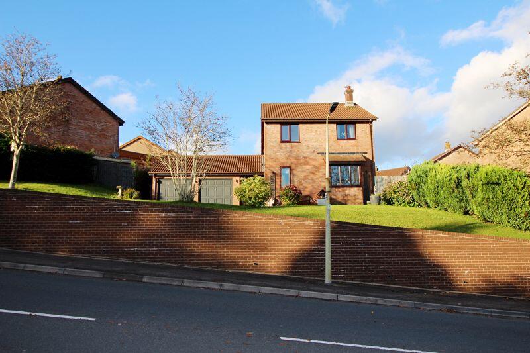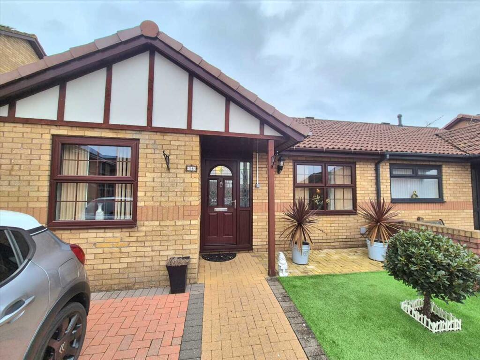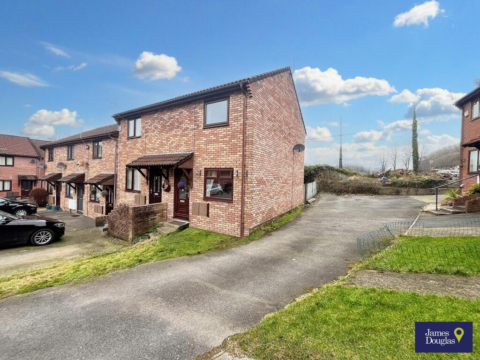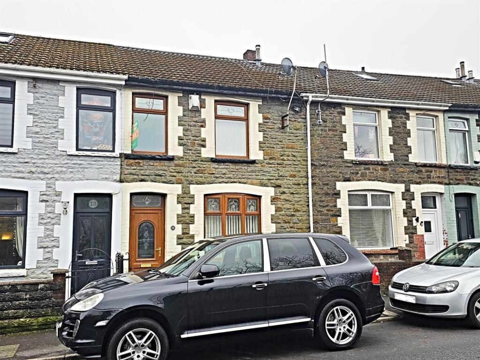Dyffryn Road, Rhydyfelin, PONTYPRIDD
Property Details
Bedrooms
3
Bathrooms
1
Property Type
Semi-Detached
Description
Property Details: • Type: Semi-Detached • Tenure: N/A • Floor Area: N/A
Key Features: • Council Tax Band B • Semi Detached • Spacious Gardens • Off Road Parking • Modern Living
Location: • Nearest Station: N/A • Distance to Station: N/A
Agent Information: • Address: 94 Taff Street, Pontypridd, CF37 4SL
Full Description: SUMMARYThis immaculate semi-detached house, perfect for first-time buyers or families, offers three bedrooms, an open-plan kitchen, a reception room, off-street parking, and spacious gardens, all conveniently located near public transport, schools, and amenities. A must see propertyDESCRIPTIONPresenting an immaculate semi-detached house positioned ideally with easy access to public transport links, nearby schools, and local amenities. This property is now available for sale, boasting a perfect blend of comfort, style, and convenience. It is the ideal choice for first-time buyers or families seeking a home that offers both functionality and charm.The house features three well-proportioned bedrooms that provide ample space for rest and relaxation. The property also benefits from a single bathroom, perfectly fitted to cater to all your needs with the addition of a ground floor cloakroom. The house's design ensures a smooth flow from space to space, resulting in an airy, spacious environment that is sure to captivate.At the heart of the property, you will find an open-plan kitchen, complete with a designated dining space. This area facilitates social interaction and brings a sense of togetherness during meal times, making it a perfect place for family gatherings or hosting dinner parties. One reception room is also included, offering an ideal setting for both entertaining and unwinding. This flexible space can be adapted to suit your lifestyle, whether you desire a cosy family snug or a more formal living area. Externally, the property is equally impressive, offering off-street parking and spacious gardens. The ample outdoor space is perfect for those with green fingers or for those who simply enjoy the tranquillity of a private outdoor area.Entrance Hallway Door to front Access to living accommodation and first floorLounge 15' x 12' 5" Max ( 4.57m x 3.78m Max )Kitchen 14' 11" Max x 15' ( 4.55m Max x 4.57m )Utility Room 8' 1" x 8' 2" ( 2.46m x 2.49m )Plumbing for washing machineCloakroom 8' 1" x 3' 7" ( 2.46m x 1.09m )Landing Access to bedrooms and bathroomBedroom One 9' x 12' Max ( 2.74m x 3.66m Max )Bedroom Two 8' x 12' 7" Max ( 2.44m x 3.84m Max )Bedroom Three 9' 10" x 6' 9" ( 3.00m x 2.06m )Bathroom 7' 9" x 5' 5" ( 2.36m x 1.65m )Three piece bathroom suiteFront Garden Gated access footpath to main entrance, laid to lawnarea with mature plants and shrubsaccess to side which is a stone chip area.There is another side area with hard stand for a car1. MONEY LAUNDERING REGULATIONS: Intending purchasers will be asked to produce identification documentation at a later stage and we would ask for your co-operation in order that there will be no delay in agreeing the sale. 2. General: While we endeavour to make our sales particulars fair, accurate and reliable, they are only a general guide to the property and, accordingly, if there is any point which is of particular importance to you, please contact the office and we will be pleased to check the position for you, especially if you are contemplating travelling some distance to view the property. 3. The measurements indicated are supplied for guidance only and as such must be considered incorrect. 4. Services: Please note we have not tested the services or any of the equipment or appliances in this property, accordingly we strongly advise prospective buyers to commission their own survey or service reports before finalising their offer to purchase. 5. THESE PARTICULARS ARE ISSUED IN GOOD FAITH BUT DO NOT CONSTITUTE REPRESENTATIONS OF FACT OR FORM PART OF ANY OFFER OR CONTRACT. THE MATTERS REFERRED TO IN THESE PARTICULARS SHOULD BE INDEPENDENTLY VERIFIED BY PROSPECTIVE BUYERS OR TENANTS. NEITHER PETER ALAN NOR ANY OF ITS EMPLOYEES OR AGENTS HAS ANY AUTHORITY TO MAKE OR GIVE ANY REPRESENTATION OR WARRANTY WHATEVER IN RELATION TO THIS PROPERTY.BrochuresFull Details
Location
Address
Dyffryn Road, Rhydyfelin, PONTYPRIDD
City
Pontypridd
Features and Finishes
Council Tax Band B, Semi Detached, Spacious Gardens, Off Road Parking, Modern Living
Legal Notice
Our comprehensive database is populated by our meticulous research and analysis of public data. MirrorRealEstate strives for accuracy and we make every effort to verify the information. However, MirrorRealEstate is not liable for the use or misuse of the site's information. The information displayed on MirrorRealEstate.com is for reference only.
