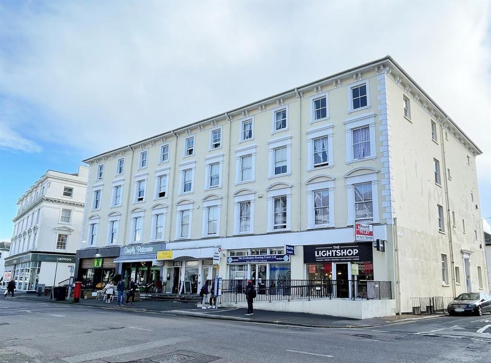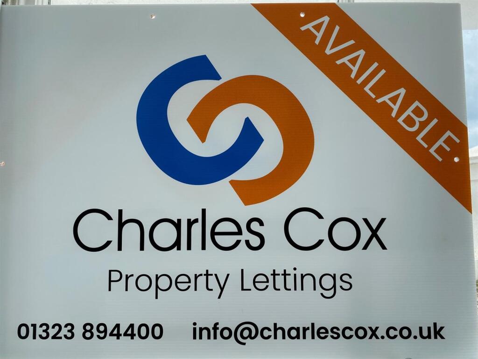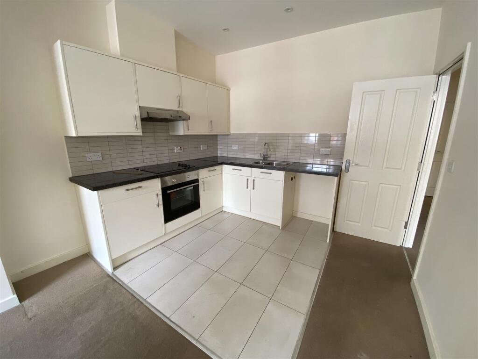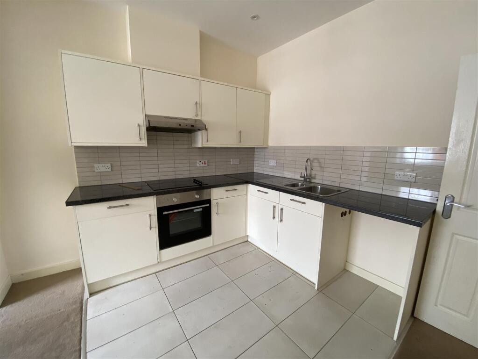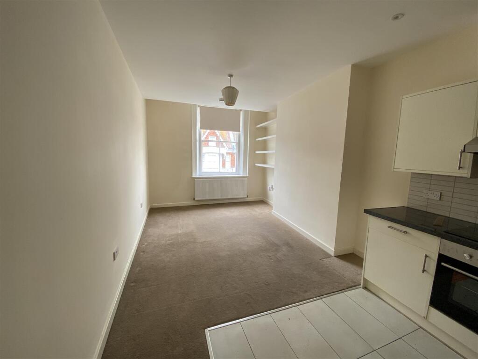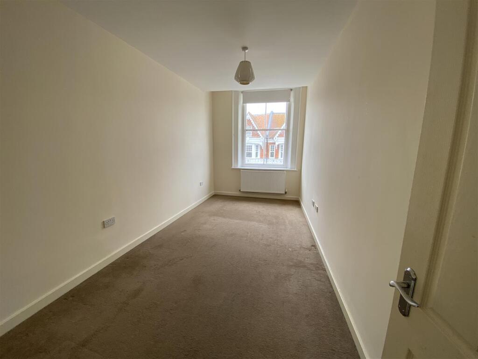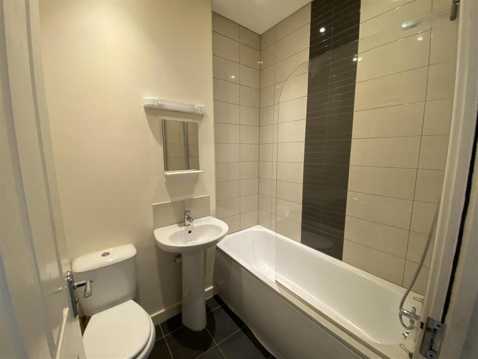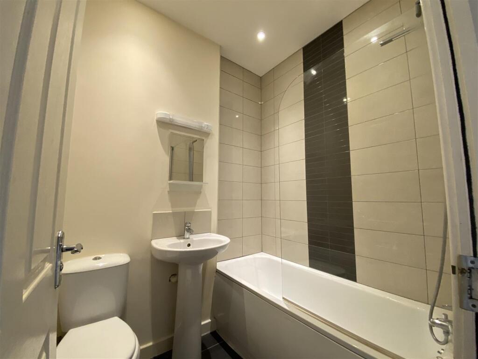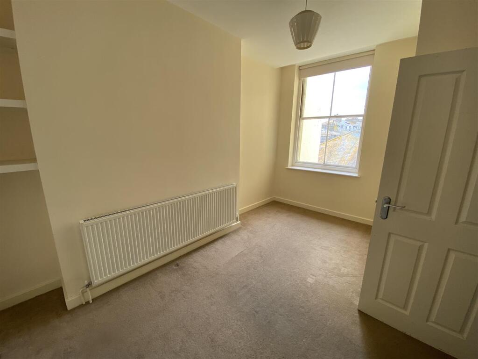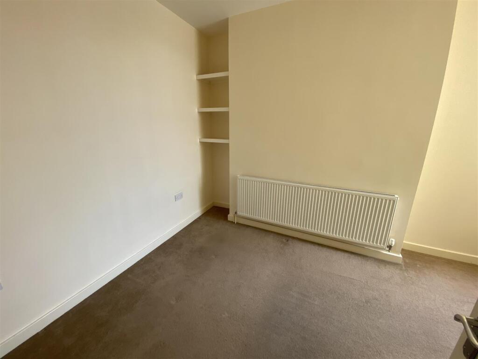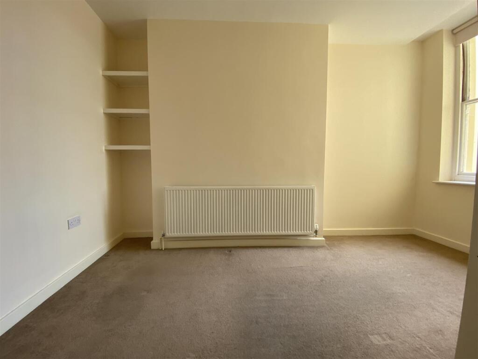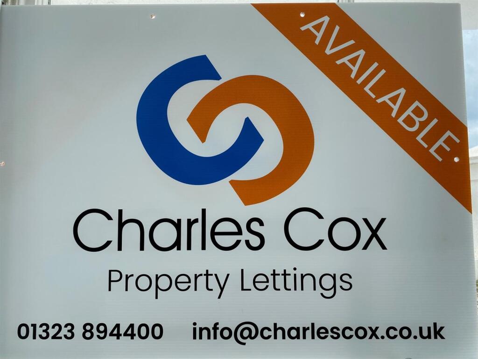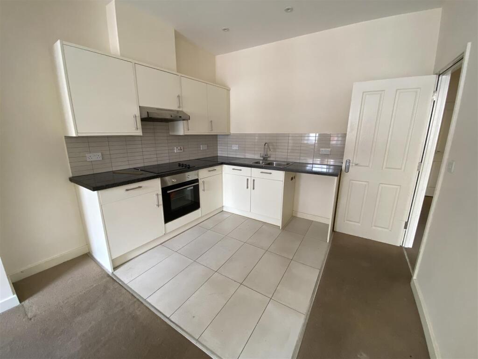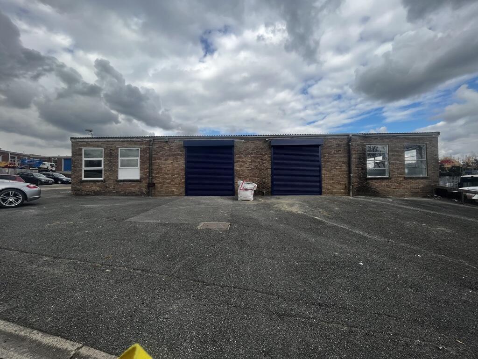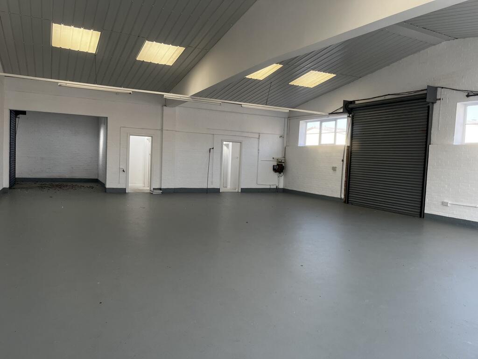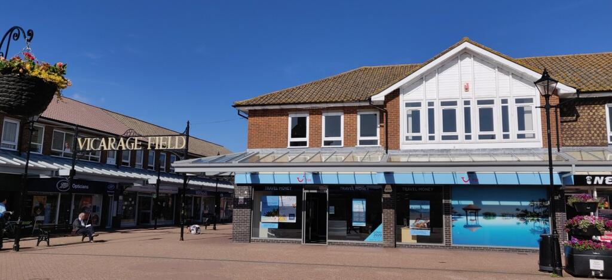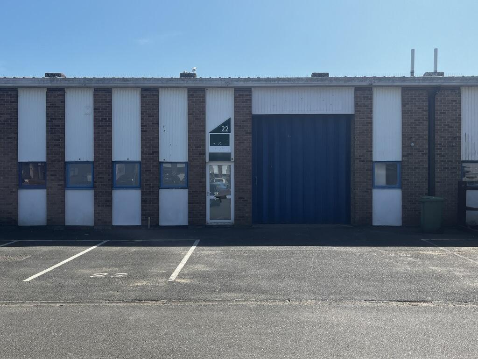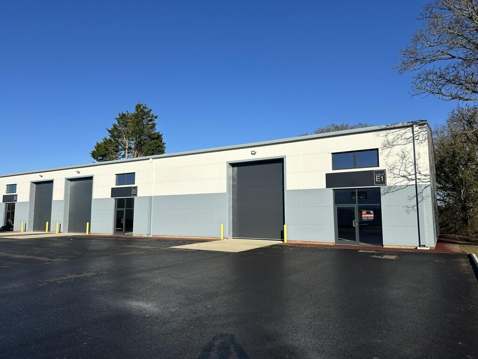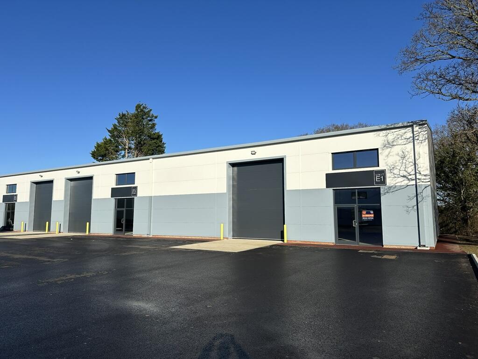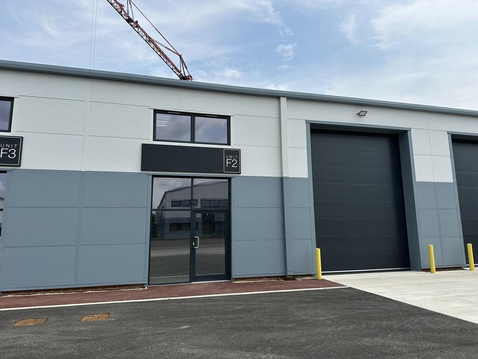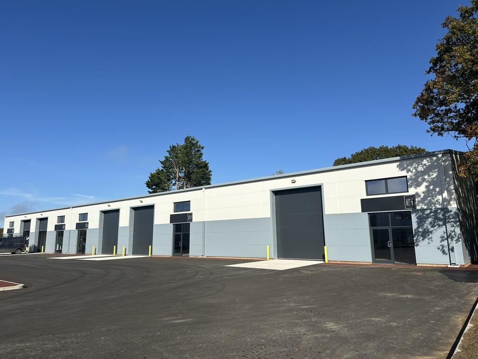Dyke House, 106-114 South Street, Town Centre, Eastbourne
Property Details
Bedrooms
2
Bathrooms
1
Property Type
Apartment
Description
Property Details: • Type: Apartment • Tenure: N/A • Floor Area: N/A
Key Features: • TWO BEDROOM APARTMENT • SECOND FLOOR APARTMENT • ELECTRIC BOILER • CLOSE BY TO BEACH AND PARKS • TOWN CENTRE LOCATION • LIFT TO ALL FLOORS • ON STREET PARKING WITH A PERMIT FROM COUNCIL • SUITABLE FOR A SINGLE PERSON OR COUPLE • EPC - C • COUNCIL TAX - B
Location: • Nearest Station: N/A • Distance to Station: N/A
Agent Information: • Address: Enterprise Centre Denton Island, Newhaven, BN9 9BA
Full Description: AVAILABLE BEGINNING OF SEPTEMBER UNFURNISHED - This two bedroom second floor apartment is conveniently located within walking distance of Eastbourne Town Centre's amenities, Eastbourne's Seafront, and the Theatres. The property comprises of an open plan kitchen/living room comprising of a number of wall and base units with worktop over, space and plumbing for a washing machine, space for fridge freezer, electric oven and hob, a stainless steel one and a half bowl sink and drainer, leading into the Living room comprising of carpet, TV points, single glazed wooden sash window to front of the building. Master bedroom is a double looking out onto the front of the property with single glazed wooden sash window. Bedroom Two is a single and has views out to the rear of the property. Family bathroom with heated towel radiator, shower over bath, basin and w/c. The property benefits from electric boiler, wooden sash windows throughout, close by to bus routes and walking distance to Eastbourne's Mainline Railway Station. EPC - C. Council Tax Band - B £1,969.72 for the period 2025/26 (this is not included within the rent). Rent excludes Tenancy Deposit and any other permitted payments. Please contact us for further information.Communal Entrance - Access to the building is via South Street, there are 3 steps up to the door as well as a ramp and an intercom system.Communal Hallway - Leading to lift and stairs to all floors.Lobby - Leading to apartment door.Apartment Entrance - Hallway - Carpet, radiator, entryphone, room thermostat, cupboard housing hot water cylinder and electric boiler. Doors leading to all rooms:Open Plan Kitchen/Living Room - 6.4m x 3.1m (20'11" x 10'2") - Living Room - Carpet, wooden sash window to front of the building, TV point. Opening to:Kitchen - Tiled flooring, wall and base units with worktop over, space and plumbing for washing machine, space for fridge freezer, electric oven and hob, stainless steel sink and drainer with mixer tap.Master Bedroom - 5.3m x 2.6m (17'4" x 8'6") - Carpet, radiator, wooden sash window to front.Bedroom Two - 4.4m x 2.5m (14'5" x 8'2") - Carpet, radiator, wooden sash window to rear.Family Bathroom - Tiled floor, part tiled walls, heated towel radiator, white suite comprising bath with shower over, basin, w/c.Parking - To park in the surrounding streets you will need to apply for a Residents Parking Permit through Eastbourne Borough Council for an annual cost, please visit for more information.Council Tax Band - This property is currently rated by Eastbourne Borough Council at Band (B) which is approximately £1,969.72 for the period 2025/26 and is excluded from the rent.References & Holding Payment - * IMPORTANT * Please be advised that we will require a holding payment which is the equivalent of one weeks rent prior to starting referencing to secure the property. This will be held until the date of move in and will then be deducted from your final rent amount.If you decide not to proceed with the tenancy, provide false or misleading information, fail a right to rent check or fail to take reasonable steps to enter into a tenancy agreement, then we will retain the holding payment to cover costs incurred.If you require further clarification on the above, please do not hesitate to contact us on or email .Measurement Information - Charles Cox Lettings wish to inform prospective applicants that we have prepared these particulars as a general guide. We have not carried out a detailed survey nor tested the services, appliances & specific fittings. All measurements are approximate and into bays, alcoves and occasional window spaces where appropriate. Room sizes cannot be relied upon for carpets and furnishings.Viewing Information - To arrange a view of this property please contact CHARLES COX LETTINGS for an appointment. Our opening hours are Monday to Friday 9:00am - 5:30pm please call or email .Mobile Phone & Broadband Coverage - For mobile phone and broadband information, please use the following website: BrochuresDyke House, 106-114 South Street, Town Centre, EasBrochure
Location
Address
Dyke House, 106-114 South Street, Town Centre, Eastbourne
City
Eastbourne
Features and Finishes
TWO BEDROOM APARTMENT, SECOND FLOOR APARTMENT, ELECTRIC BOILER, CLOSE BY TO BEACH AND PARKS, TOWN CENTRE LOCATION, LIFT TO ALL FLOORS, ON STREET PARKING WITH A PERMIT FROM COUNCIL, SUITABLE FOR A SINGLE PERSON OR COUPLE, EPC - C, COUNCIL TAX - B
Legal Notice
Our comprehensive database is populated by our meticulous research and analysis of public data. MirrorRealEstate strives for accuracy and we make every effort to verify the information. However, MirrorRealEstate is not liable for the use or misuse of the site's information. The information displayed on MirrorRealEstate.com is for reference only.
