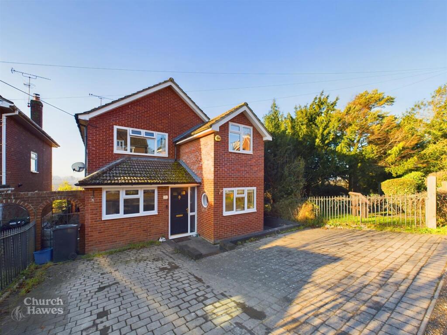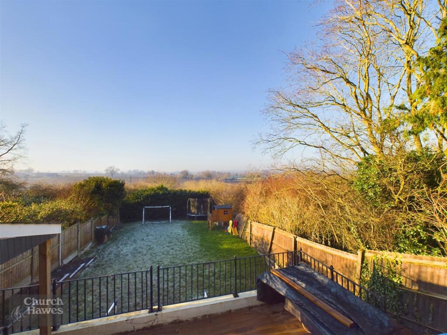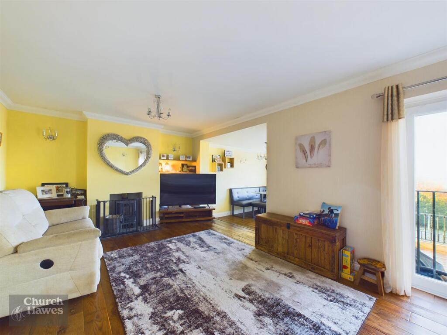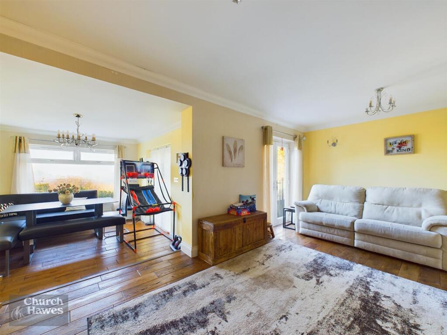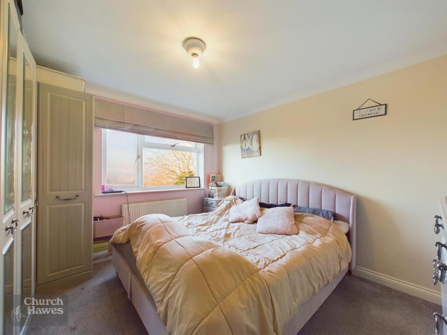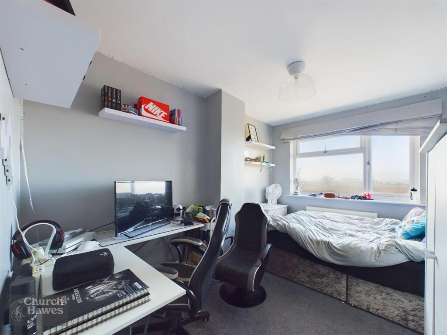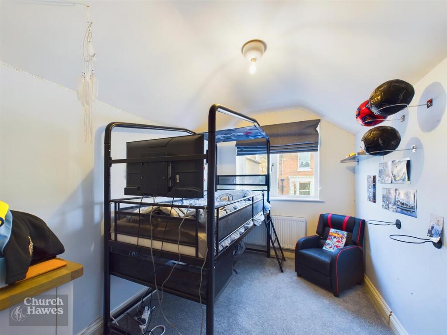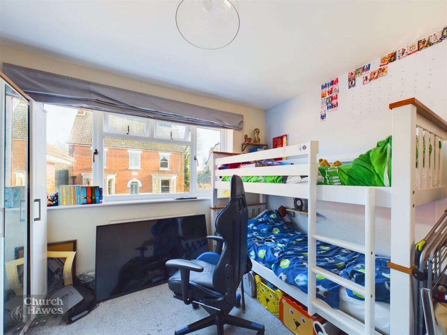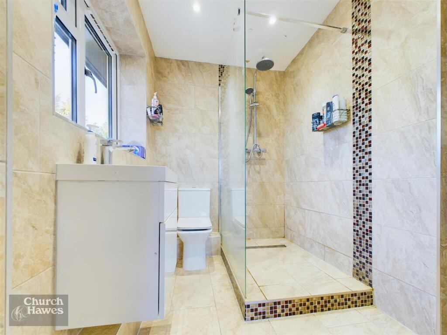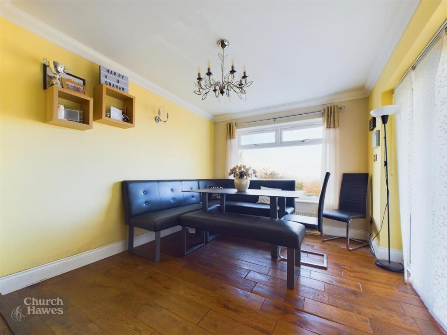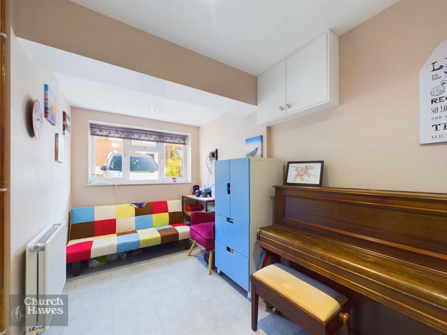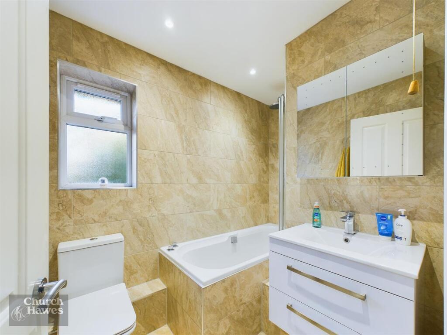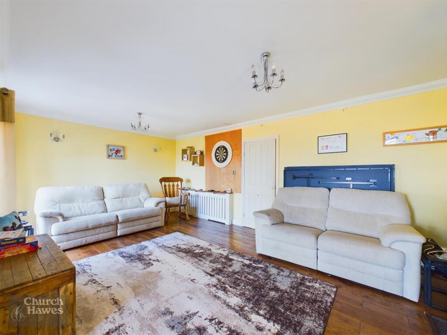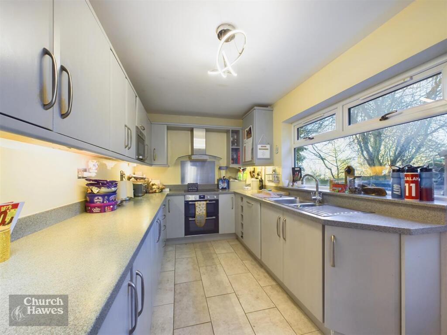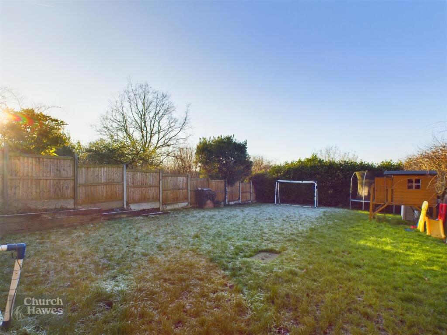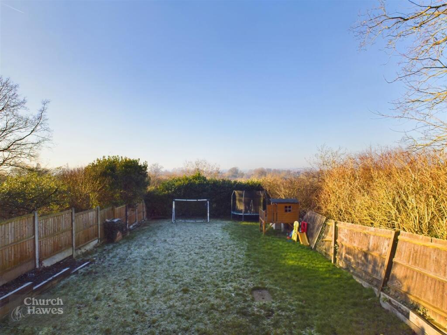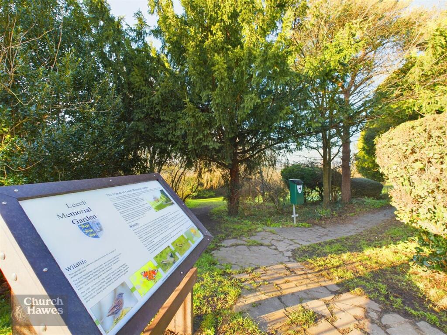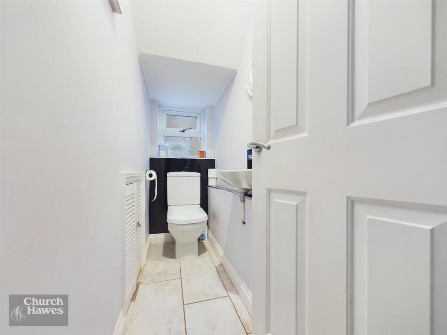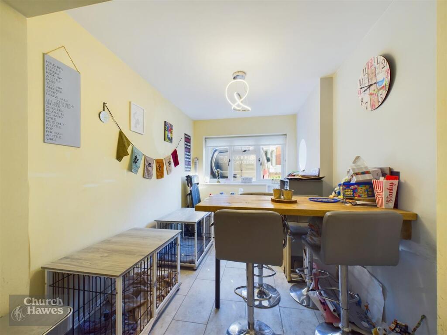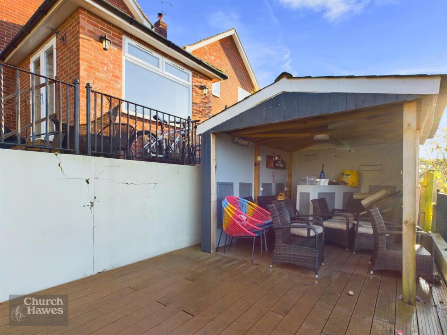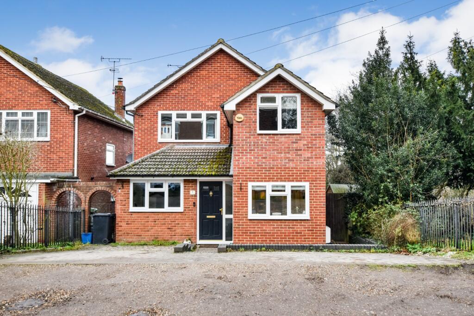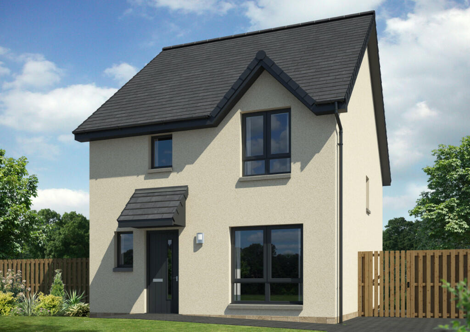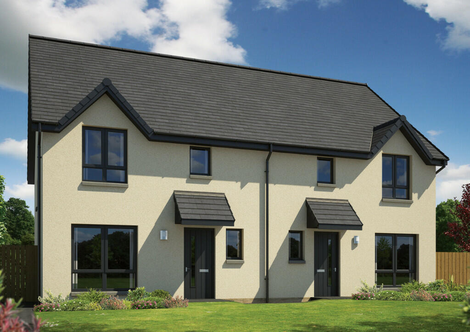Dykes Chase, Maldon
For Sale : GBP 600000
Details
Bed Rooms
4
Bath Rooms
2
Property Type
Detached
Description
Property Details: • Type: Detached • Tenure: N/A • Floor Area: N/A
Key Features: • Stunning Countryside Views • Four Bedrooms • Detached House • Walking Distance to Maldon High Street • Lounge/Dining Room with Lovely Views • Ground Floor Cloakroom, En Suite and Family Bathroom • Kitchen/Breakfast room • Games Room/Play Room or Family Room • Off Road Parking
Location: • Nearest Station: N/A • Distance to Station: N/A
Agent Information: • Address: 6 High Street, Maldon, CM9 5PJ
Full Description: Nestled in the sought after location of Dykes Chase, Maldon, this delightful four-bedroom detached house offers a perfect blend of comfort and countryside living. With two spacious reception rooms, this property provides ample space for both relaxation and entertaining guests. The well-appointed kitchen is ideal for family meals, while the large garden invites you to enjoy the beauty of the outdoors, perfect for summer barbecues or simply unwinding in a tranquil setting and to take in the breath-taking views.Each of the four bedrooms is generously sized, providing a peaceful retreat at the end of the day. The countryside views from the property enhance its appeal, offering a picturesque backdrop that is both calming and inspiring. Situated close to Maldon High Street, residents will benefit from easy access to a variety of shops, cafes, and local amenities, making daily life both convenient and enjoyable. Additionally, the property features off-road parking, a valuable asset in this desirable location.Tenure: Freehold - Council Tax Band: F - Energy Efficiency Rating: DEntrance Hall - Main entrance door, radiator, stairs to first floorKitchen/Breakfast Room - 8.33m x 2.18m (27'4 x 7'2) - Double glazed door to side and double glazed windows to side and front. One and a half bowl sink and drainer with mixer tap set in roll top work surfaces, with eye level and base level units. Electric hob with oven under and extractor hood above. Integrated dishwasher and microwave, radiator.Family Room - 4.06m x 2.26m (13'4 x 7'5) - Double glazed window to front. To the back of the room it opens into a laundry cupboard (with space and plumbing for washing machine and tumble dryer).Ground Floor Cloakroom - Double glazed window to side. Low level WC, wall mounted wash hand basin with mixer tap and storage cupboard.Lounge - 3.63m x 6.15m (11'11 x 20'2) - Double glazed French doors to rear, and UPVC double glazed window to rear. Fireplace with log burner, radiator.Dining Room - 3.23m x 2.84m (10'7 x 9'4) - Double glazed French doors to back garden, radiator.First Floor - Double glazed landing window, loft access, radiator.Bedroom One - 3.63m x 3.38m (11'11 x 11'1) - Double glazed window to rear with stunning views. Built in double wardrobe with sliding doors, airing cupboard, radiator.En Suite - Double glazed window to side. Shower cubicle with shower unit, wall mounted hand wash basin and low level WC. Heated towel rail.Bedroom Two - 3.66m x 2.64m (12' x 8'8) - Double glazed window to rear, radiator.Bedroom Three - 3.38m x 2.97m (11'1 x 9'9) - Double glazed window to front, radiator.Bedroom Four - 3.12m x 2.18m (10'3 x 7'2) - Double glazed window to front, radiator.Bathroom - Double glazed window to side. Bathroom suite comprising low level WC, pedestal hand wash basin with mixer tap and panel bath with shower attachment. Heated towel rail.Outside - Garden - Measuring approx in excess of 90ft, the rear garden commences with two tiered balcony terraces retained by iron railings, timber built outside bar area ideal for summer entertaining or from which to enjoy views of the garden and the stunning scenery of Beeleigh beyond. The main garden is predominantly laid to lawn, enclosed by panel fence with mature shrub borders, and shingle pathway leading to wooden shed.Frontage - The property frontage comprises a block paved forecourt driveway providing off road parking for several vehicles, with gated side access to the garden.Maldon - The Historic town of Maldon sits proudly on a hill but no visit to the district would be complete without a visit to the popular Hythe Quay, where many Thames Barges have been lovingly restored. Maldon is also famous for its delectable product, Maldon Sea Salt, which is harvested in the area and is renowned worldwide. It's also home to the Battle of Maldon and features the oldest battlefield in Britain, adding to its historical significance. Lastly, the impressive architectural features in Maldon, including the All Saints' Church with a unique triangular tower and links to George Washington (the 1st US President) and the Plume Library.Neighbouring Heybridge enjoys it’s very own riverside experience, with Heybridge Basin being the start of the Chelmer & Blackwater navigation inland canal from the River Blackwater which was first used in 1793.Maldon and Heybridge have a large range of schools which include The Plume Academy. Maldon is situated just 10 Miles from Chelmsford, 9 miles from South Woodham Ferrers, 7 Miles from Witham train station, 6 miles from Hatfield Peverel train station and 7 miles from North Fambridge train station.Agents Note - These particulars do not constitute any part of an offer or contract. All measurements are approximate. No responsibility is accepted as to the accuracy of these particulars or statements made by our staff concerning the above property. We have not tested any apparatus or equipment therefore cannot verify that they are in good working order. Any intending purchaser must satisfy themselves as to the correctness of such statements within these particulars. All negotiations to be conducted through Church and Hawes. No enquiries have been made with the local authorities pertaining to planning permission or building regulations. Any buyer should seek verification from their legal representative or surveyor.BrochuresDykes Chase, Maldon
Location
Address
Dykes Chase, Maldon
City
Dykes Chase
Features And Finishes
Stunning Countryside Views, Four Bedrooms, Detached House, Walking Distance to Maldon High Street, Lounge/Dining Room with Lovely Views, Ground Floor Cloakroom, En Suite and Family Bathroom, Kitchen/Breakfast room, Games Room/Play Room or Family Room, Off Road Parking
Legal Notice
Our comprehensive database is populated by our meticulous research and analysis of public data. MirrorRealEstate strives for accuracy and we make every effort to verify the information. However, MirrorRealEstate is not liable for the use or misuse of the site's information. The information displayed on MirrorRealEstate.com is for reference only.
Real Estate Broker
Church & Hawes, Maldon
Brokerage
Church & Hawes, Maldon
Profile Brokerage WebsiteTop Tags
Likes
0
Views
36
Related Homes
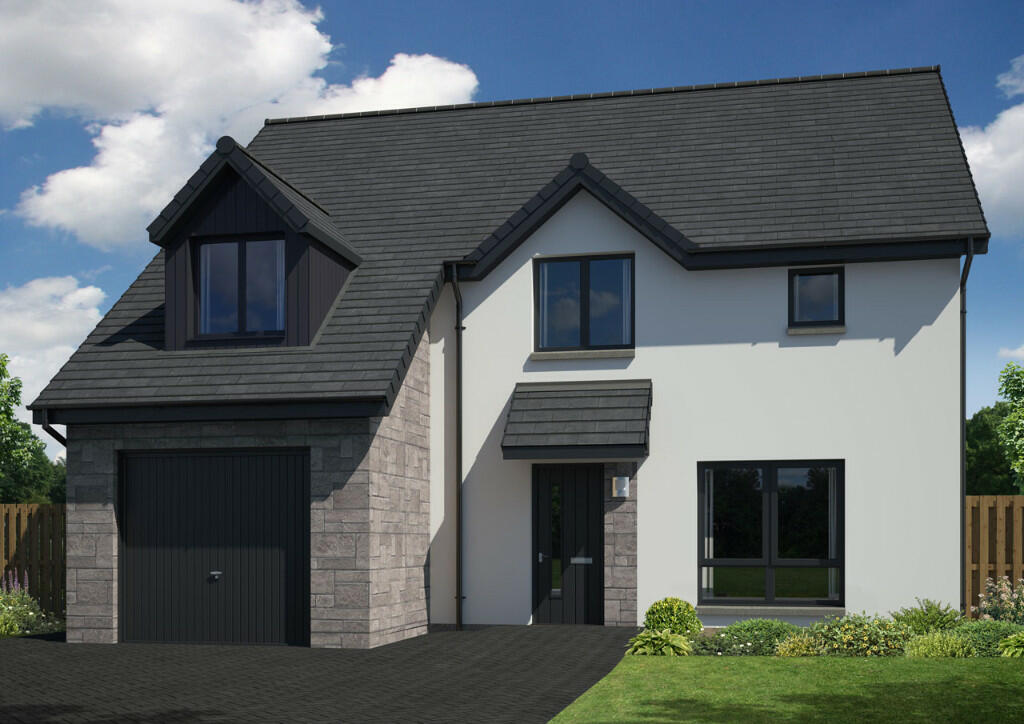
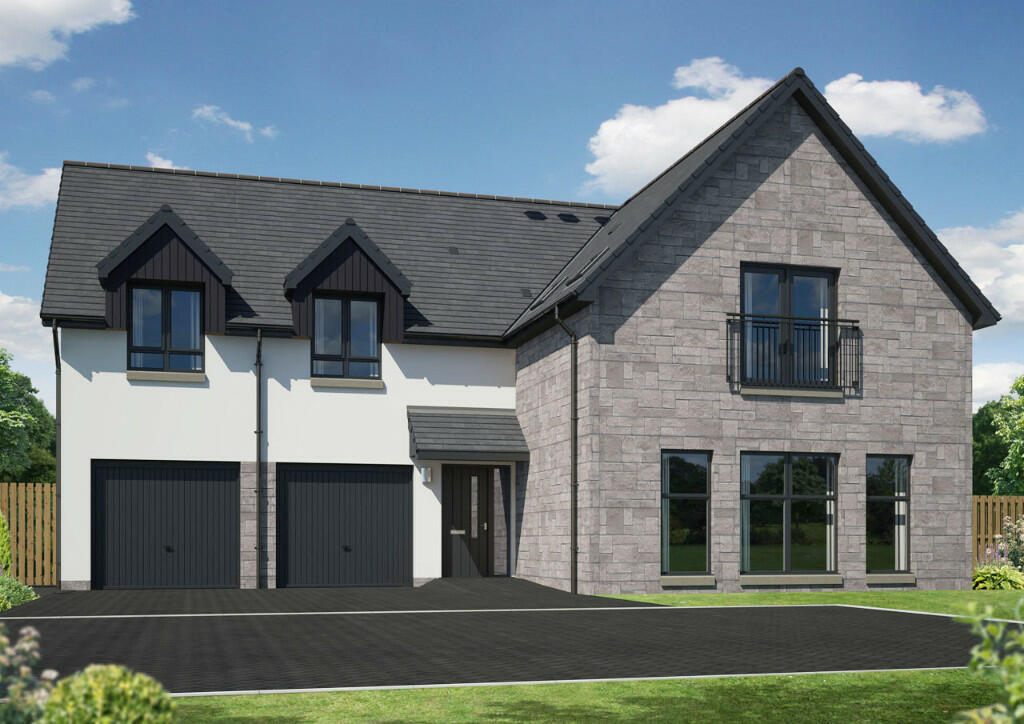



10745 SW 113th Pl 103D, Miami, Miami-Dade County, FL, 33176 Miami FL US
For Rent: USD2,975/month

2701 W 71st Street, Chicago, Cook County, IL, 60629 Chicago IL US
For Sale: USD114,000


