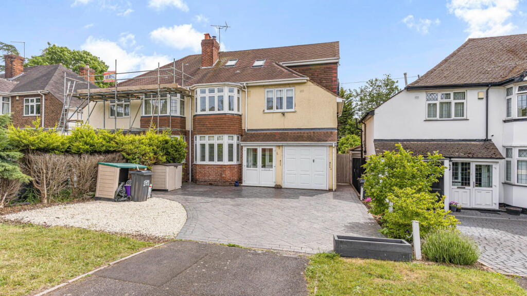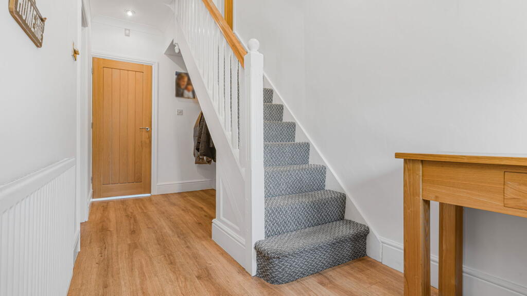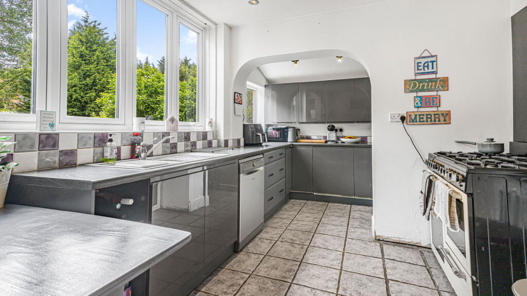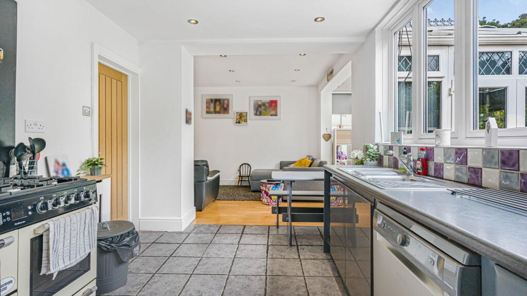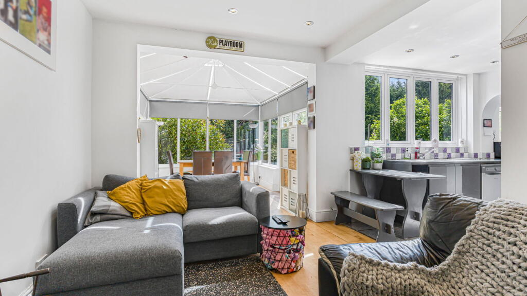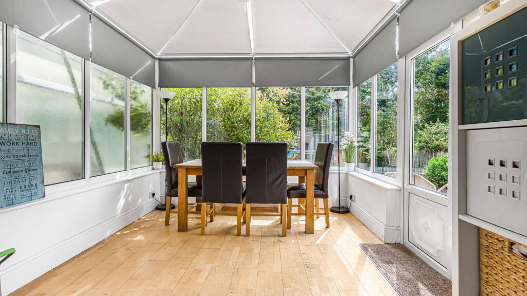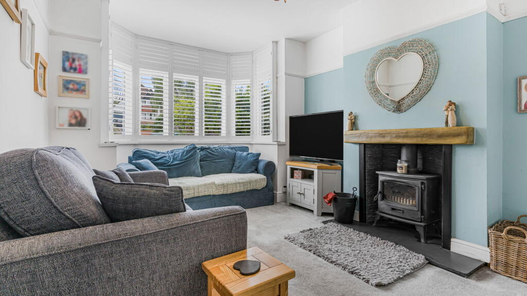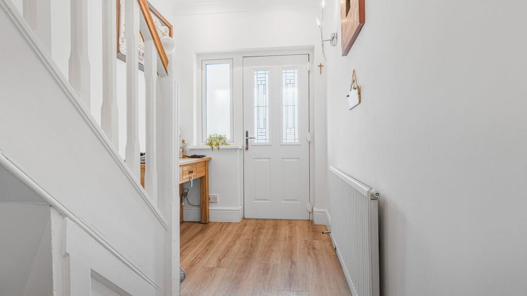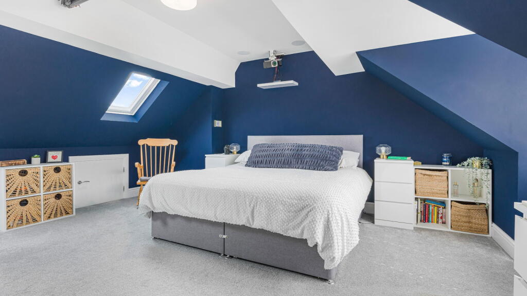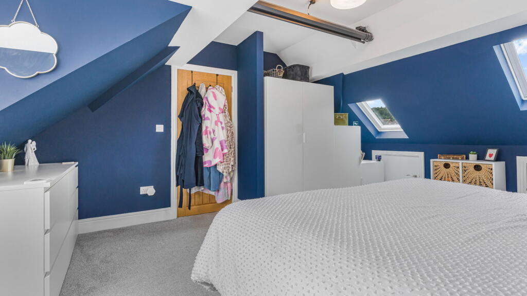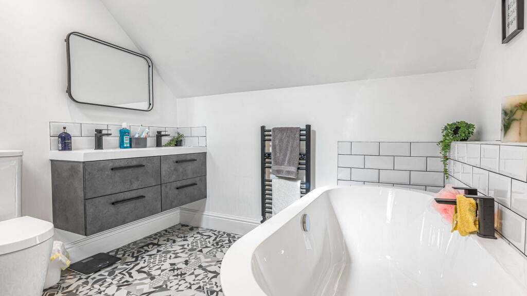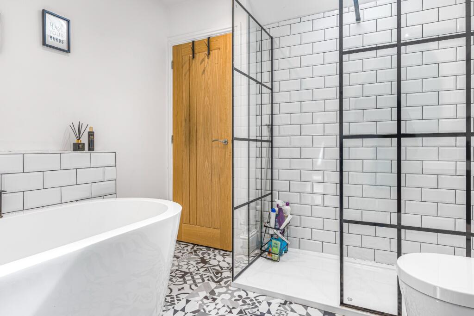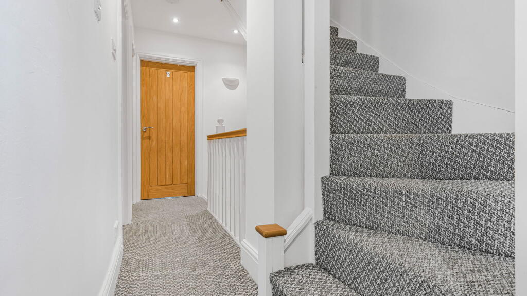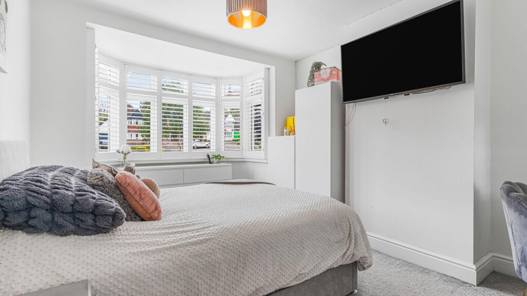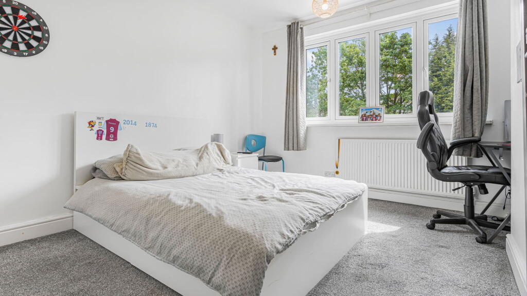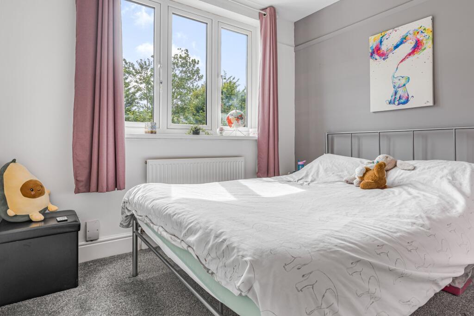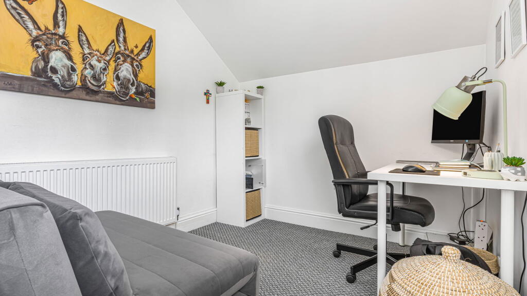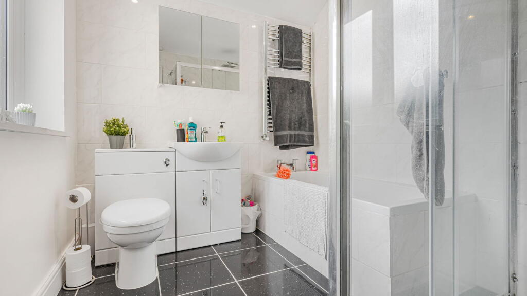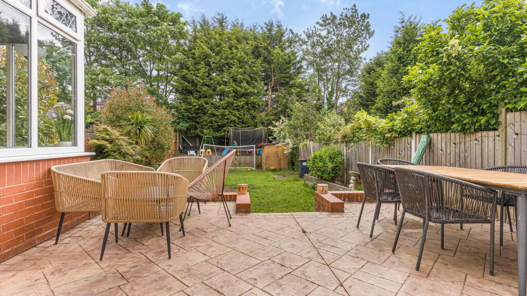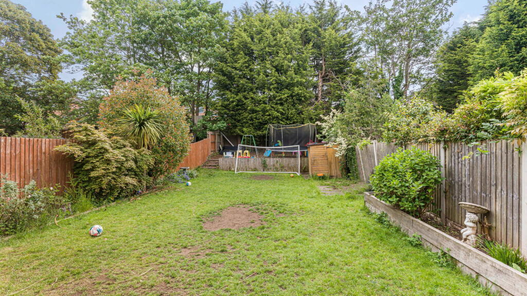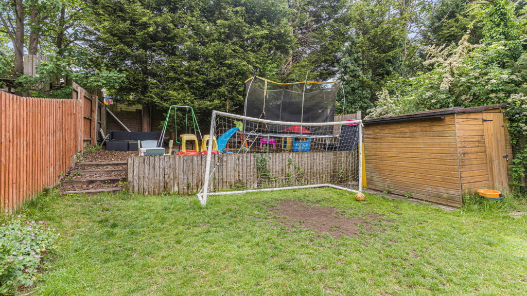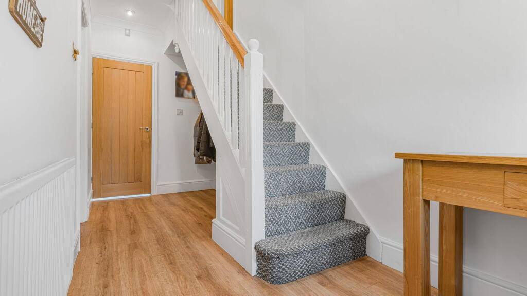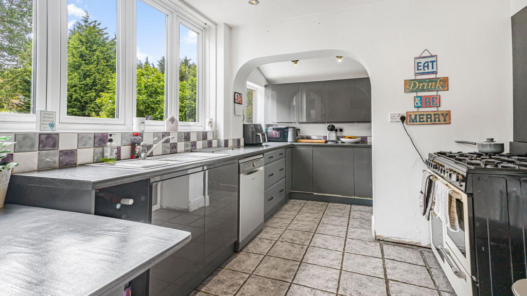Eachelhurst Road, Sutton Coldfield
Property Details
Bedrooms
5
Bathrooms
2
Property Type
Semi-Detached
Description
Property Details: • Type: Semi-Detached • Tenure: Freehold • Floor Area: N/A
Key Features:
Location: • Nearest Station: N/A • Distance to Station: N/A
Agent Information: • Address: First Floor, 4 & 6 High Street, Sutton Coldfield, B72 1XA
Full Description: A VERY SPACIOUS CONSIDERABLY IMPROVED AND EXTENDED SEMI-DETACHED FAMILY RESIDENCE OCCUPYING A VERY POPULAR AREA IN THIS CONVENIENT AND WELL ESTABLISHED RESIDENTIAL LOCATION.*Enclosed Porch, *Second Floor Main Bedroom with En Suite Bathroom/wc, *Four Further Bedrooms, *Main Bathroom/wc, *Office, *Lounge, *Open Plan Breakfast/Kitchen with Family Room and Conservatory, *Guest Cloakroom, *Garage, *Private Rear Garden.This considerably improved traditionally styled semi-detached family residence occupies an attractive mature setting in this established and sought after residential location. All amenities are close at hand including local shops and amenities at Walmley Village, which is within walking distance, schools for all ages and public transport services. Traditionally styled with part rendered elevations the property stands well back from the road with wide drive approach affording ample parking. Considerably improved and thoughtfully extended by the current owners the very spacious family accommodation with double glazing and gas central heating briefly includes:Enclosed PorchReception Hall with vinyl tiled floor and cloaks hanging area. On The First Floor Bedroom Two with shuttered bay window to front. Bedroom Three with shuttered window overlooking the rear gardens. Bedroom Four with shuttered window overlooking the rear gardens. Office with shuttered window to front. Main Bathroom/wc. Wide corner shower with rain head, bath and vanity unit with cupboards below and mirrored cabinet above, wc to side with concealed suite. Polished granite floor tiling and ceramic wall tiling. On The Second FloorMain Bedroom with shuttered dormer window to rear and two Velux windows. Access to roof space. En Suite Bathroom/wc. Oval bath, wall mounted vanity unit with twin washbasins, illuminated mirror above and drawers below. Wide walk in shower and wc, metro styled wall tiling and vinyl tiled floor. Velux window. On The Ground Floor Lounge. Beamed recessed fireplace with log burner and shuttered bay window to front. Open plan Breakfast/Kitchen. Range of high gloss units with integrated appliances. Inset 1 ½ bowl sink, floor cupboards and drawers, wall units, Cookmaster range style cooker, built in dishwasher, fridge and freezer. Ceramic wall and floor tiling, two windows overlooking the rear gardens. Family Room and Conservatory with polished timber flooring, windows overlooking the rear gardens and French doors to the patio. Guest Cloakroom with wc and hand wash basin, ceramic tiled floor. Garage with light and power, plumbing for washing machine, work surface and Baxi gas fired boiler. Door to kitchen. Private Rear Gardens with paved patio and lighting, steps down to lawn with borders and a variety of shrubs and bushes. To the rear is a barked children’s play area with trampoline. Gated Side Entrance.
Location
Address
Eachelhurst Road, Sutton Coldfield
City
Eachelhurst Road
Legal Notice
Our comprehensive database is populated by our meticulous research and analysis of public data. MirrorRealEstate strives for accuracy and we make every effort to verify the information. However, MirrorRealEstate is not liable for the use or misuse of the site's information. The information displayed on MirrorRealEstate.com is for reference only.
