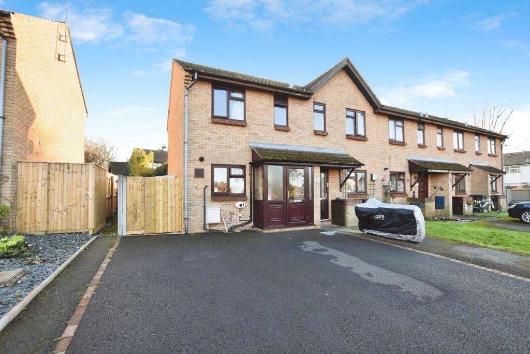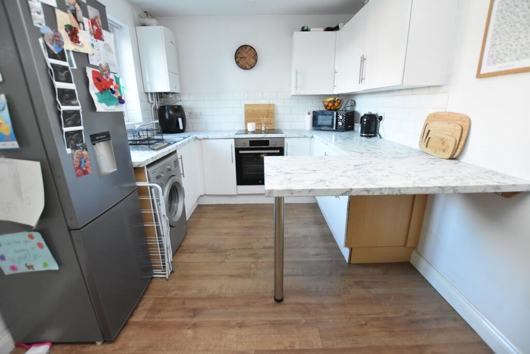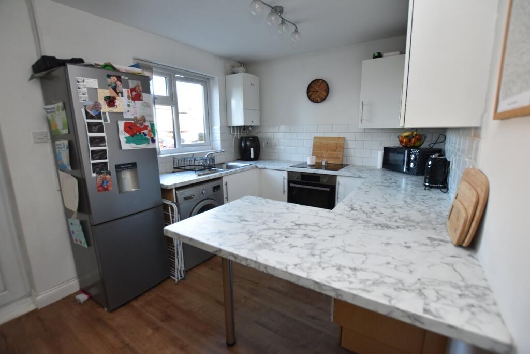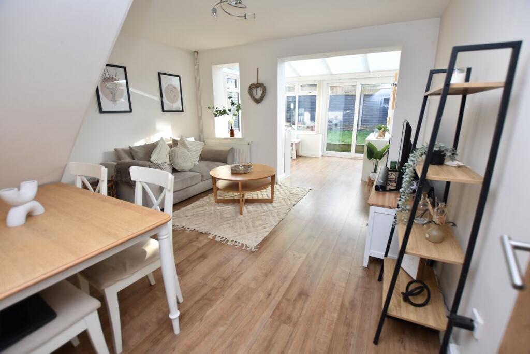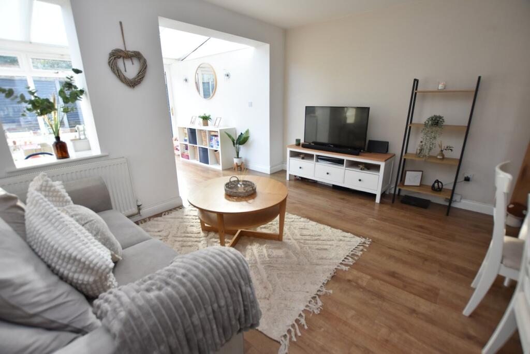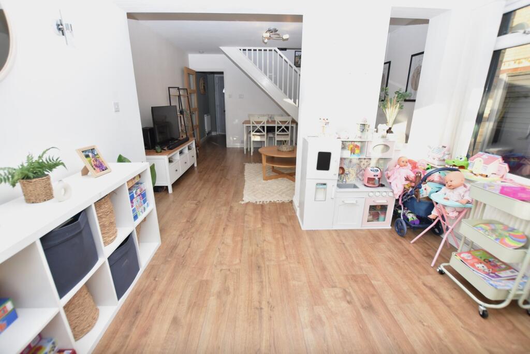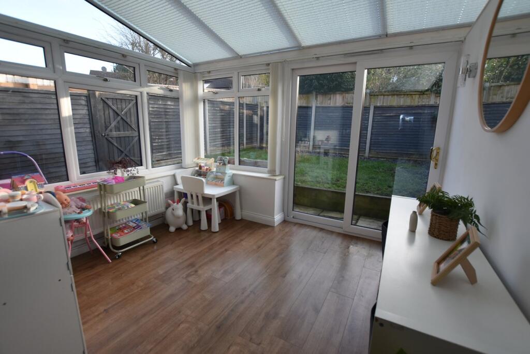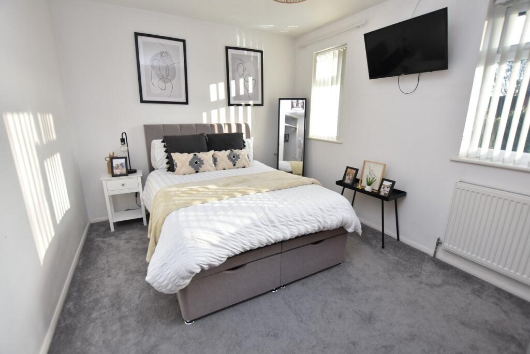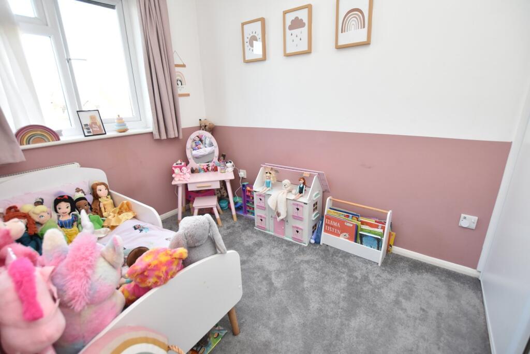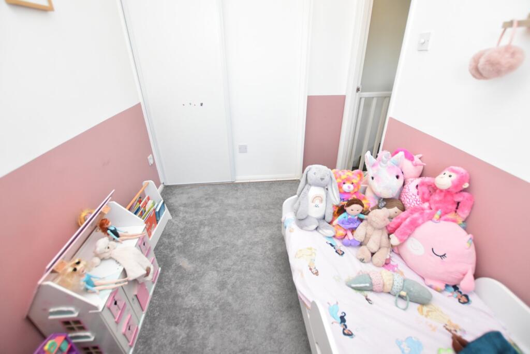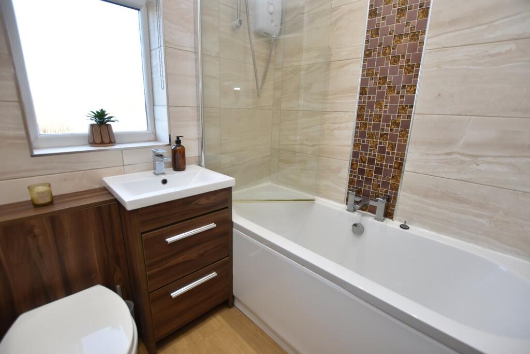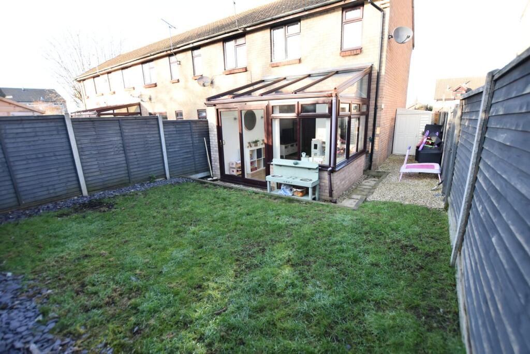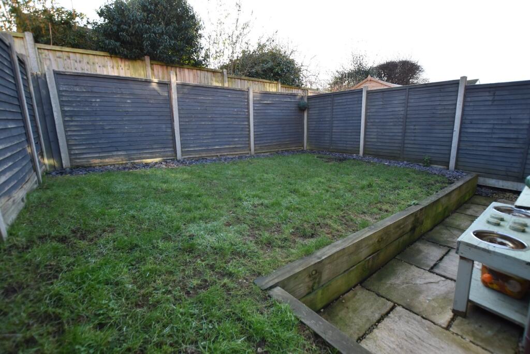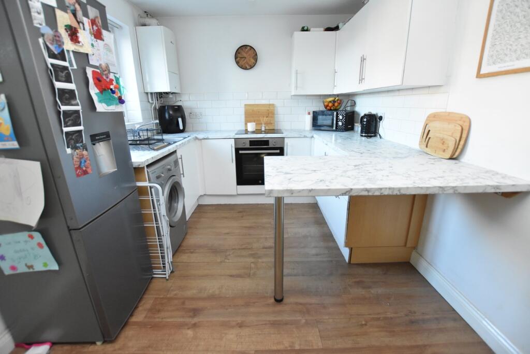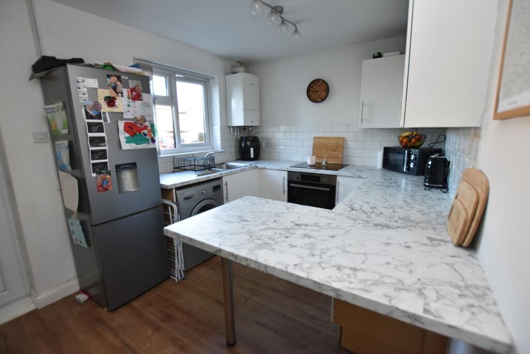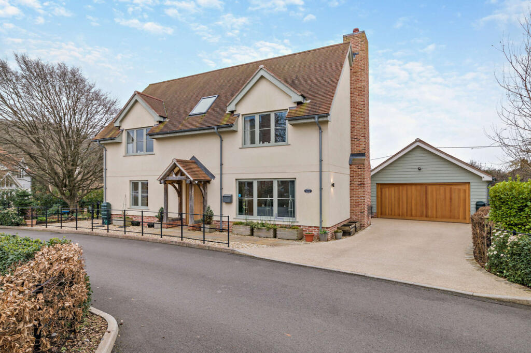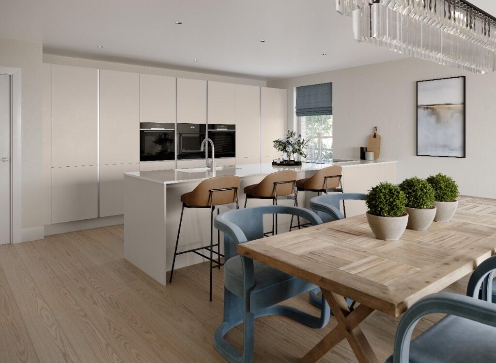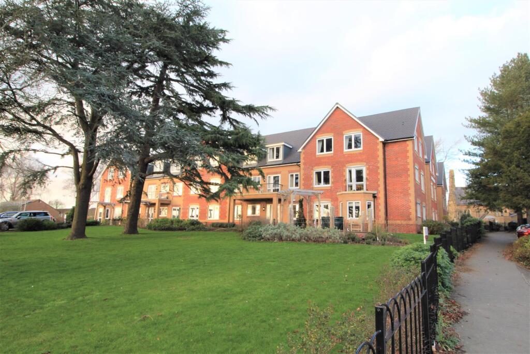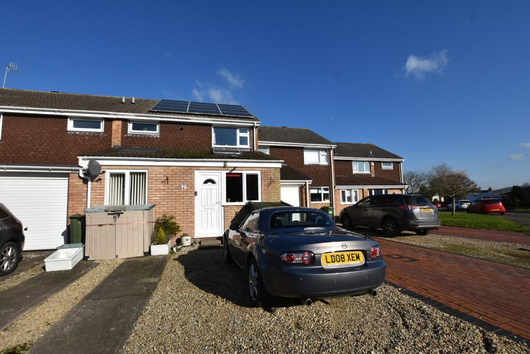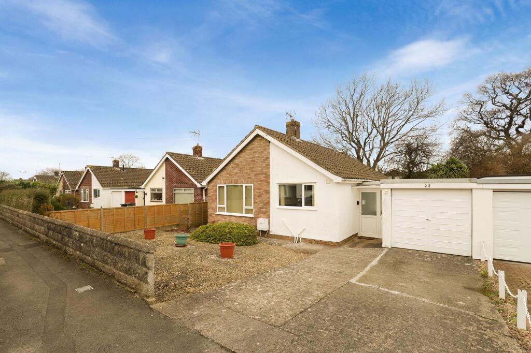Earlesfield, Nailsea, Nailsea, BS48
Property Details
Bedrooms
2
Bathrooms
1
Property Type
End of Terrace
Description
Property Details: • Type: End of Terrace • Tenure: N/A • Floor Area: N/A
Key Features: • Well Positioned For Schools, Local Shops & Public Transport Links • Well Presented & Maintained Throughout • Entrance Porch • Kitchen/Breakfast Room • Sitting Room & Dining Room • 2 Bedrooms • Modern Family Bathroom • South Facing Garden • Off Street Parking for Multiple Vehicles • EV Charging Point & Outside Tap
Location: • Nearest Station: N/A • Distance to Station: N/A
Agent Information: • Address: 71 High Street Nailsea BS48 1AW
Full Description: Located in a quiet Cul de Sac towards the Western edge of town, this immaculate two bedroom semi detached home is ideally placed for access to local shops, schools, public transport links and open countryside. Well maintained and stylishly presented throughout, this surprisingly spacious home offers fabulous living space which briefly comprises; Entrance Porch, Kitchen/Breakfast Room, Sitting Room and Conservatory/Dining Room, two Bedrooms and fully tiled Family Bathroom. Outside, there are well tended South facing Gardens to the rear and driveway parking for multiple vehicles to the front along with EV charging point.Entrance PorchEntered via UPVC double glazed door with matching window to side. UPVC double glazed door to Kitchen. Laminate flooring.Kitchen/ Breakfast Room12' 10" x 8' 8" (3.91m x 2.64m) Fitted with a range of wall and base units with marble effect work surfaces and peninsular breakfast bar. Inset stainless steel one and a half bowl sink and drainer with mixer tap and tiled splashbacks. Built in electric oven, electric hob and extractor fan. Spaces washing machine and fridge/freezer. Wall mounted "Worcester" combi boiler. Radiator and laminate flooring. UPVC double window to front.Sitting Room12' 10" x 12' 10" (3.91m x 3.91m) Stairs rising to first floor accommodation. Radiator and laminate flooring. Opening to Conservatory/Dining Room.Conservatory/Dining Room11' 0" x 9' 1" (3.35m x 2.77m) Of dwarf wall and UPVC double glazed construction under a tinted glazed roof with French doors to the rear Garden. Radiator and laminate flooring.Landing Loft access. Doors to both Bedrooms and Family Bathroom.Bedroom 112' 10" x 9' 5" (3.91m x 2.87m) Radiator. Two UPVC double glazed windows to front.Bedroom 28' 7" x 6' 4" (2.62m x 1.93m) Built in wardrobe with sliding doors. Radiator. UPVC double glazed window to front.Bathroom6' 1" x 5' 7" (1.85m x 1.70m) Fully tilled and fitted with a white suite comprising; panelled bath with Triton electric shower over, vanity unit with inset basin and concealed cistern low level W.C. Heated towel rail and laminate flooring. UPVC double glazed window to front.Rear Garden Fully enclosed by timber panel fencing with gated access to front. Predominately laid to lawn with gravelled area to side. Timber shed.Front Garden EV charging point. Outside tap. Tarmac driveway provides parking for multiple vehicles.Tenure & Council Tax Band Tenure: FreeholdCouncil Tax Band: BBrochuresBrochure 1
Location
Address
Earlesfield, Nailsea, Nailsea, BS48
City
Nailsea
Features and Finishes
Well Positioned For Schools, Local Shops & Public Transport Links, Well Presented & Maintained Throughout, Entrance Porch, Kitchen/Breakfast Room, Sitting Room & Dining Room, 2 Bedrooms, Modern Family Bathroom, South Facing Garden, Off Street Parking for Multiple Vehicles, EV Charging Point & Outside Tap
Legal Notice
Our comprehensive database is populated by our meticulous research and analysis of public data. MirrorRealEstate strives for accuracy and we make every effort to verify the information. However, MirrorRealEstate is not liable for the use or misuse of the site's information. The information displayed on MirrorRealEstate.com is for reference only.
