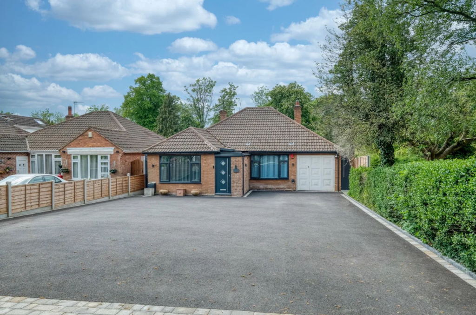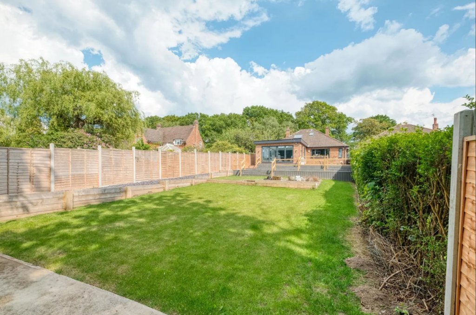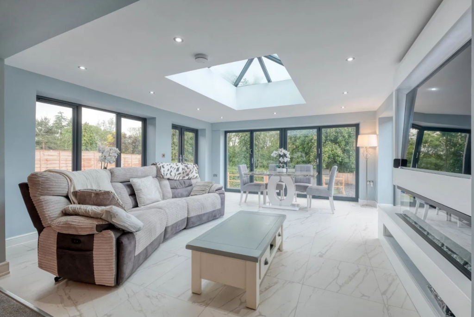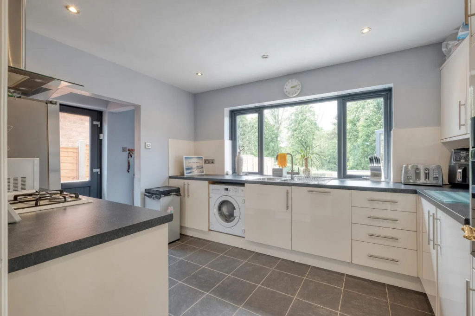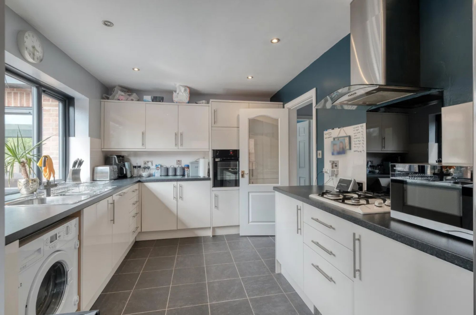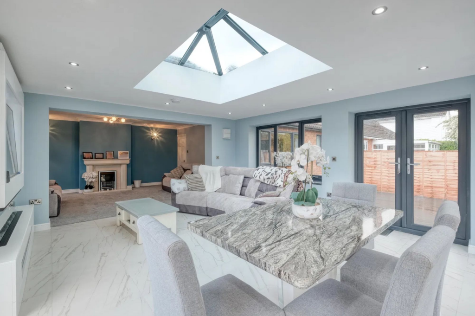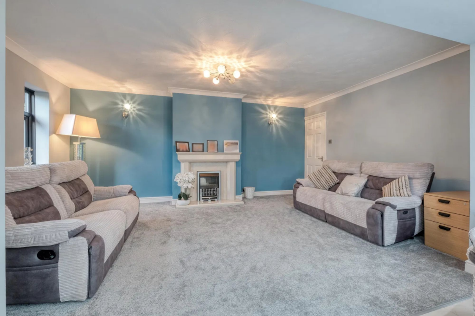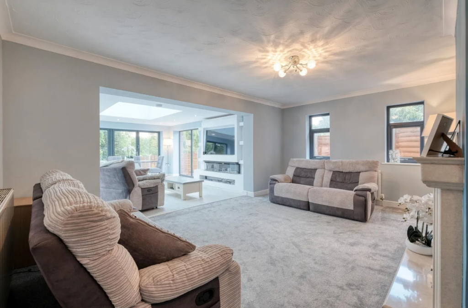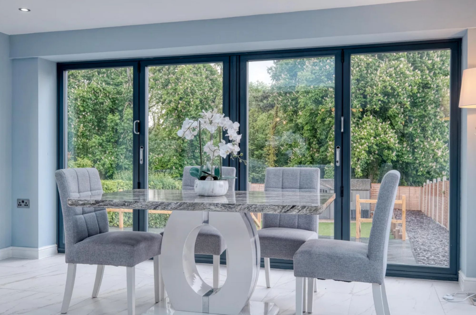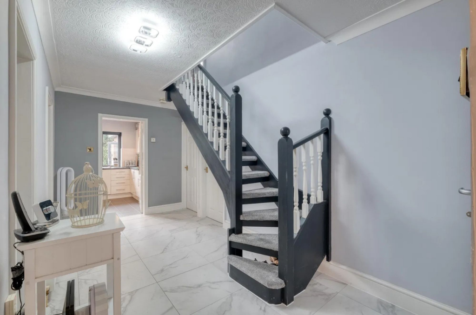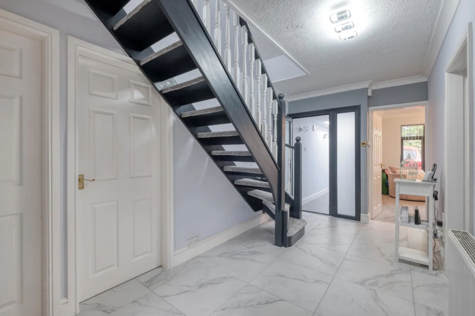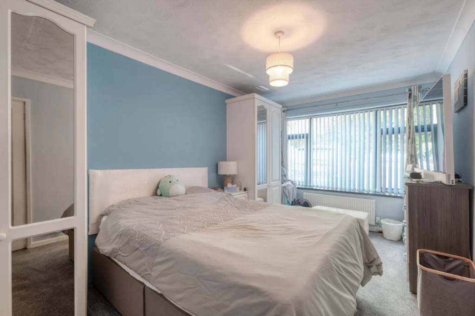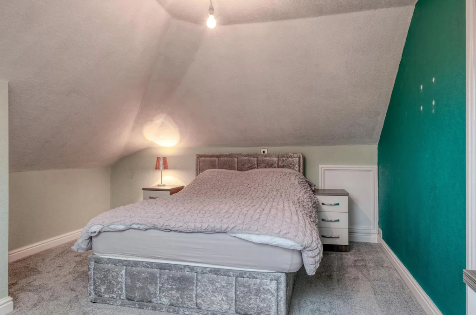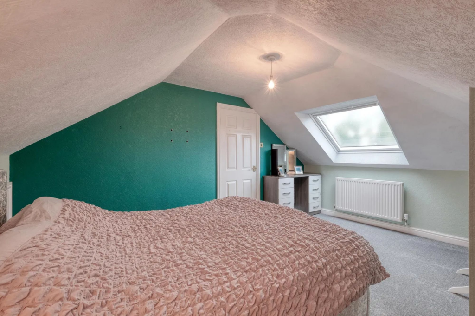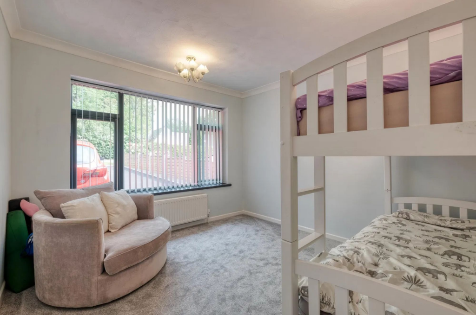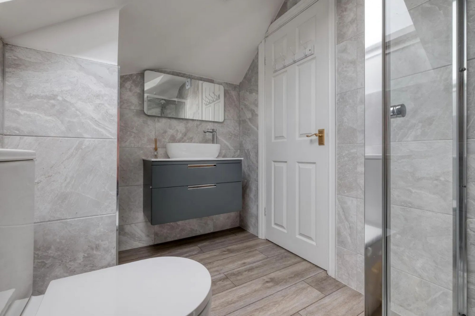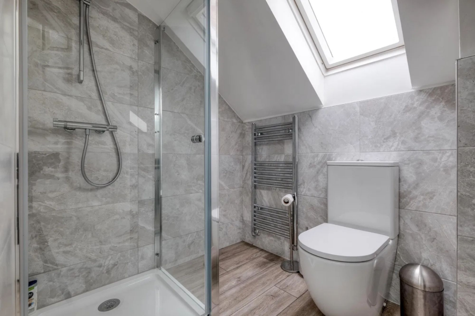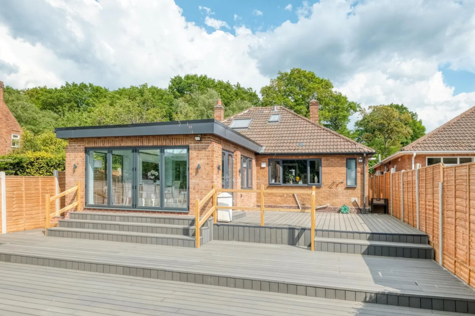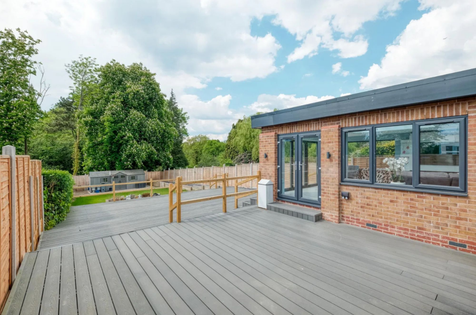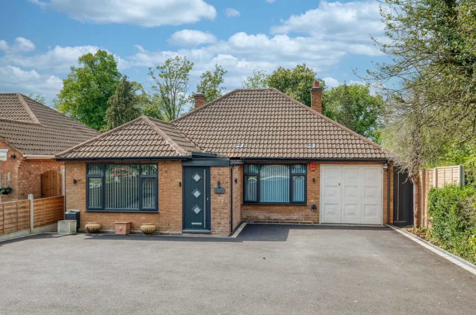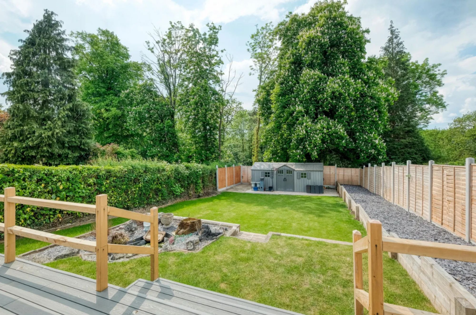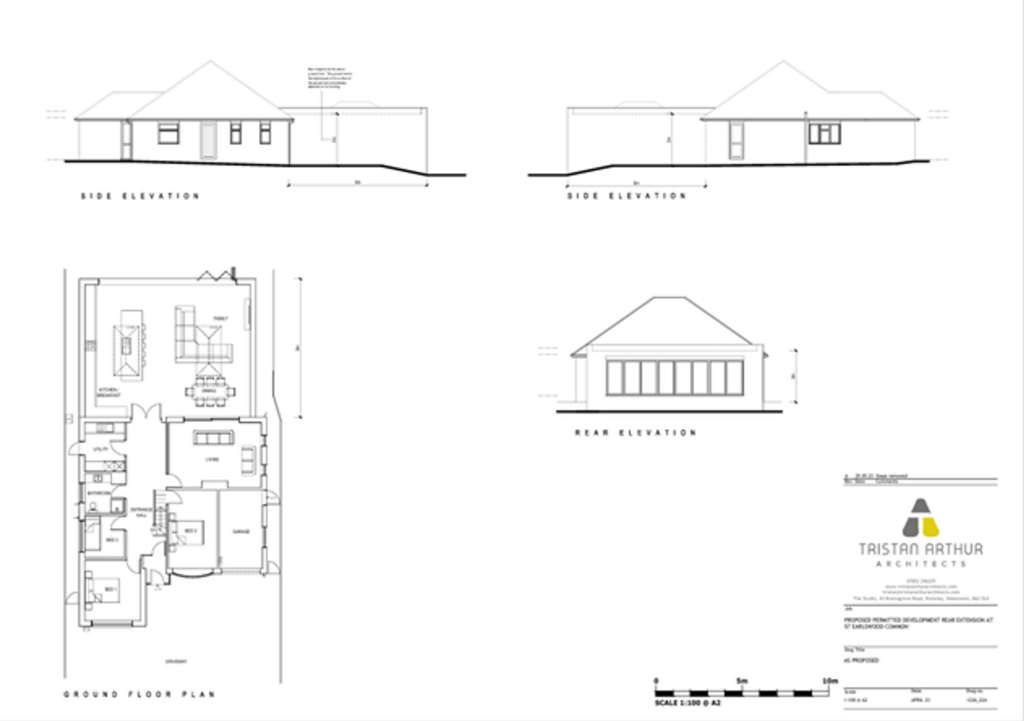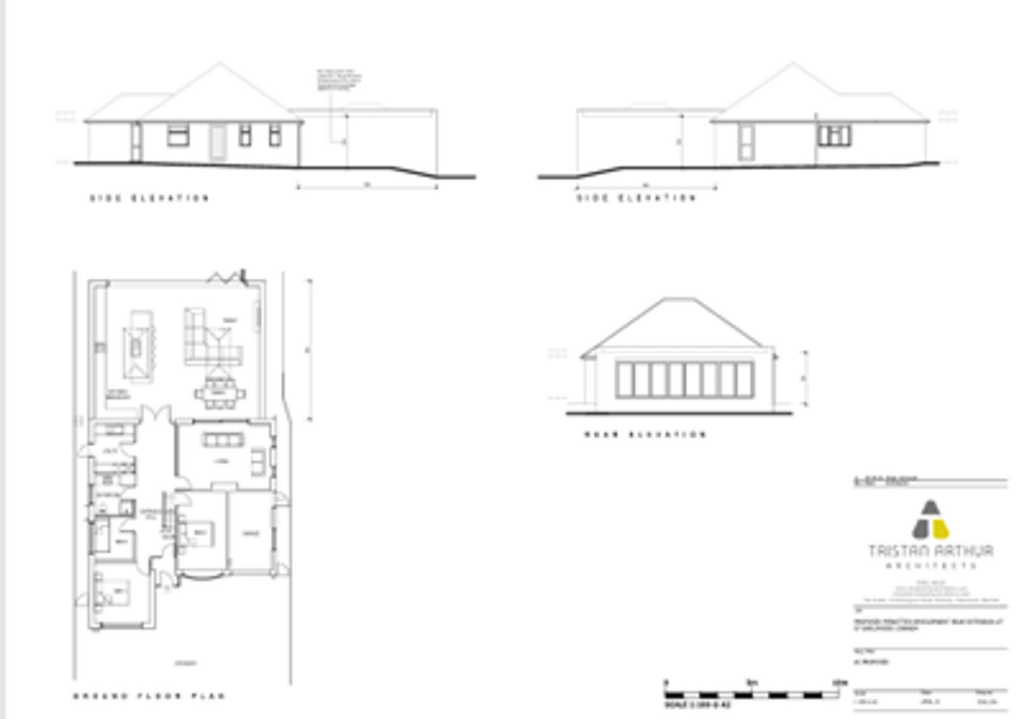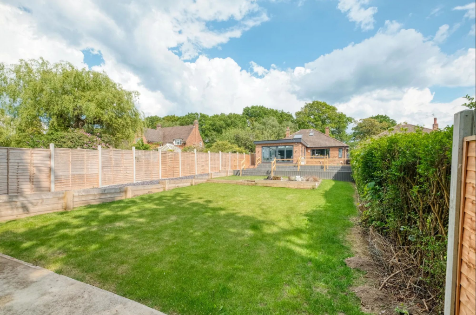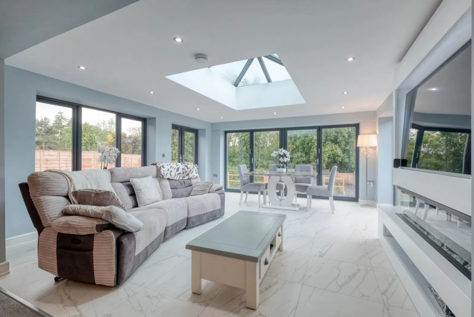Earlswood Common, Earlswood, B94
Property Details
Bedrooms
4
Bathrooms
2
Property Type
Detached Bungalow
Description
Property Details: • Type: Detached Bungalow • Tenure: Freehold • Floor Area: N/A
Key Features: • Extended to rear for additional living space • Detached property • Sought after area • Eaves storage • Bi-fold doors off living space to garden • Landscaped rear garden • Ample off-street parking • Option for single storey living • Exceptional renovation • Planning permission in place (see plans)
Location: • Nearest Station: N/A • Distance to Station: N/A
Agent Information: • Address: 450 Stratford Road, Shirley, Solihull, B90 4AQ
Full Description: This superbly renovated detached dormer bungalow, situated in the highly sought-after village of Earlswood, presents an exceptional opportunity for families seeking the perfect blend of luxury, space, and rural charm—with the convenience of excellent transport links.Upon entering, you are immediately impressed by the quality and attention to detail throughout the renovation. A spacious and welcoming hallway leads to an expansive open-plan living and dining area at the rear of the property, enhanced by sky lights and stylish bi-fold doors that open directly onto the garden—creating a seamless indoor-outdoor living experience and allowing for an airy and inviting spaceAlso accessed from the hallway is a beautifully appointed downstairs shower room and a high-specification kitchen, designed with both aesthetics and functionality in mind. Completing the ground floor accommodation are two double bedrooms and a well-proportioned single bedroom, offering flexible living arrangements for families or guests.Upstairs, the stunning principal suite occupies the entire first floor and features a sleek, modern shower room finished to an excellent standard. Eaves storage has been thoughtfully incorporated to maximise space and convenience.Externally, the property continues to impress. To the front, there is ample off-road parking laid to tarmac, along with a garage providing valuable additional storage or workspace—ideal for families or professionals. The rear garden has been elegantly landscaped, featuring extensive composite decking perfect for al fresco dining, as well as manicured lawns offering an ideal space for outdoor recreation or relaxation. In addition to this, the property could also be extended further as the owners have been granted planning permission in 2023 to add to the living space with a rear extension with the aim of adding to the bedroom space at the property.Please read the following: These particulars are for general guidance only and are based on information supplied and approved by the seller. Complete accuracy cannot be guaranteed and may be subject to errors and/or omissions. They do not constitute a contract or part of a contract in any way. We are not surveyors or conveyancing experts therefore we cannot and do not comment on the condition, issues relating to title or other legal issues that may affect this property. Interested parties should employ their own professionals to make enquiries before carrying out any transactional decisions. Photographs are provided for illustrative purposes only and the items shown in these are not necessarily included in the sale, unless specifically stated. The mention of any fixtures, fittings and/or appliances does not imply that they are in full efficient working order, and they have not been tested. All dimensions are approximate. We are not liable for any loss arising from the use of these details. Regulations require us to conduct identity and AML checks and gather information about every buyer's financial circumstances. These checks are essential in fulfilling our Customer Due Diligence obligations, which must be done before any property can be marked as sold subject to contract. The rules are set by law and enforced by trading standards.We will start these checks once you have made a provisionally agreeable offer on a property. The cost is £30 (including VAT) per property transaction. This fee covers the expense of obtaining relevant data and any necessary manual checks and monitoring. It's paid in advance via our onboarding system.EPC Rating: DGarage4.84m x 2.47mLounge Diner9.02m x 5.37mKitchen4.67m x 2.82mMaster Bedroom3.52m x 3.22mBedroom 24.56m x 2.83mBedroom 32.4m x 2.27mShower Room2.23m x 2.15mGuest Bedroom4.54m x 3.73m
Location
Address
Earlswood Common, Earlswood, B94
City
Tanworth-in-Arden
Features and Finishes
Extended to rear for additional living space, Detached property, Sought after area, Eaves storage, Bi-fold doors off living space to garden, Landscaped rear garden, Ample off-street parking, Option for single storey living, Exceptional renovation, Planning permission in place (see plans)
Legal Notice
Our comprehensive database is populated by our meticulous research and analysis of public data. MirrorRealEstate strives for accuracy and we make every effort to verify the information. However, MirrorRealEstate is not liable for the use or misuse of the site's information. The information displayed on MirrorRealEstate.com is for reference only.
