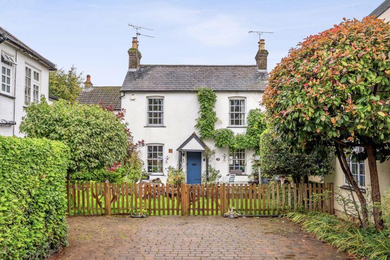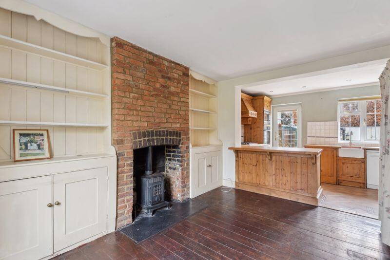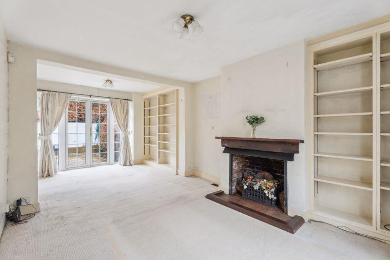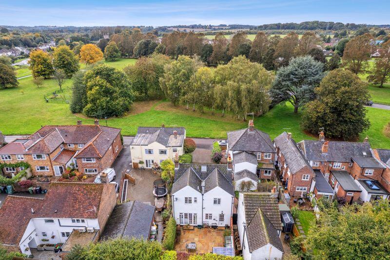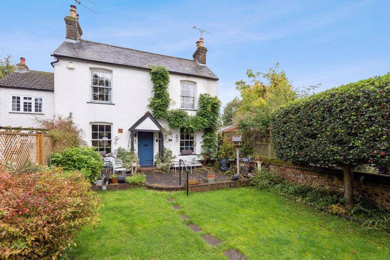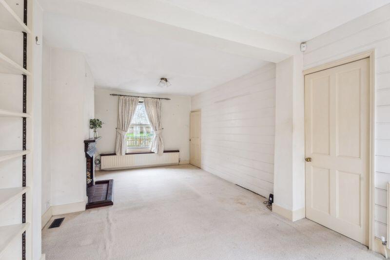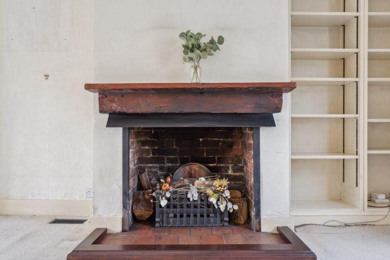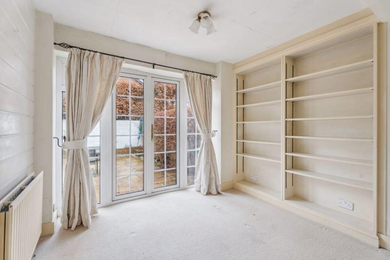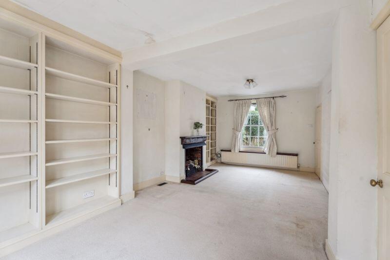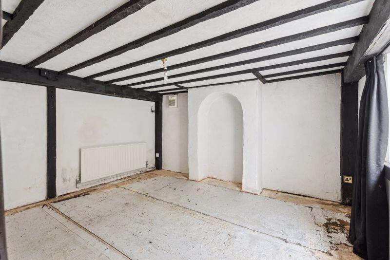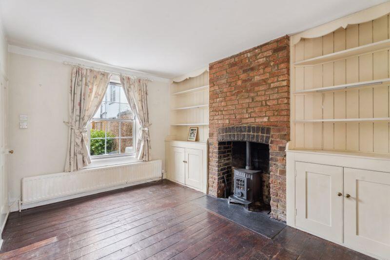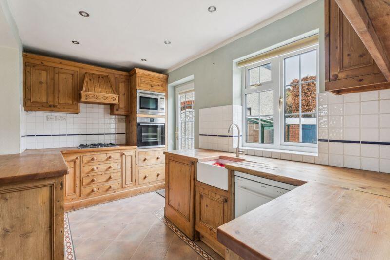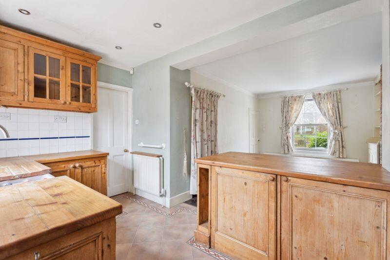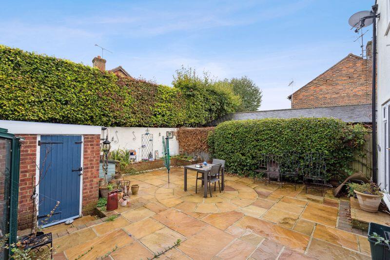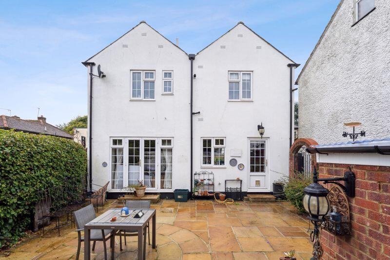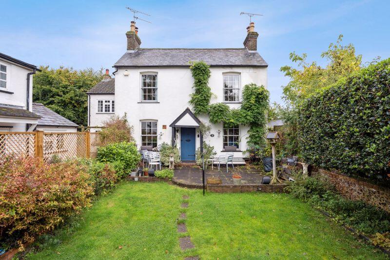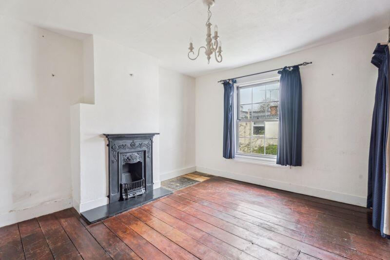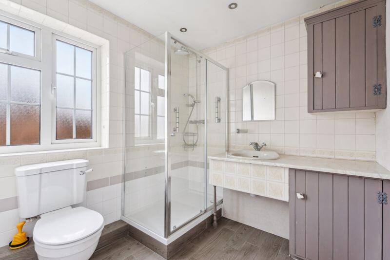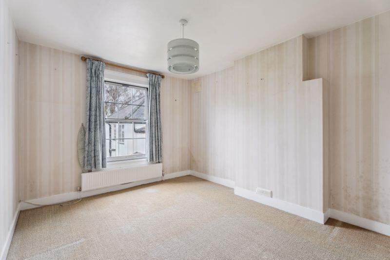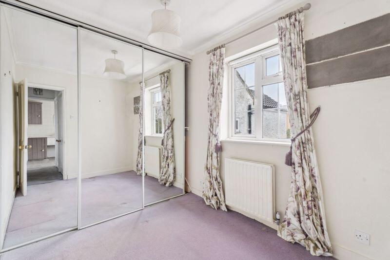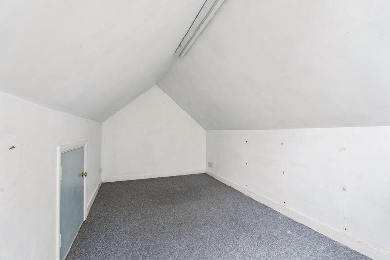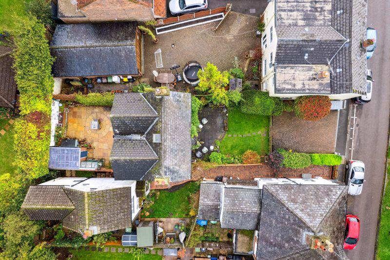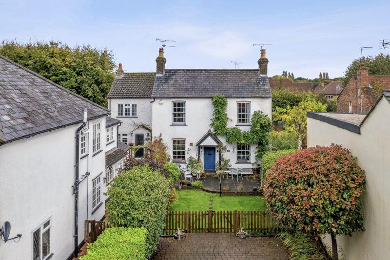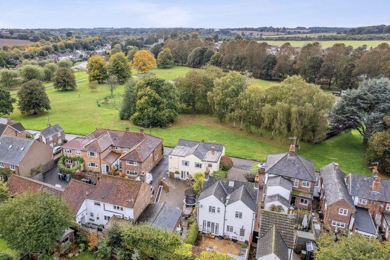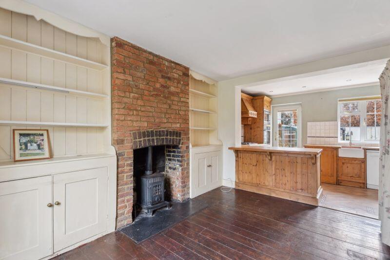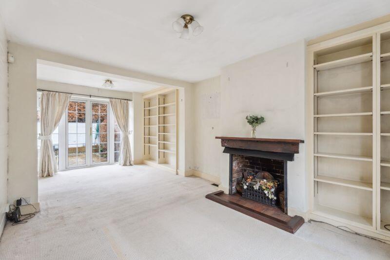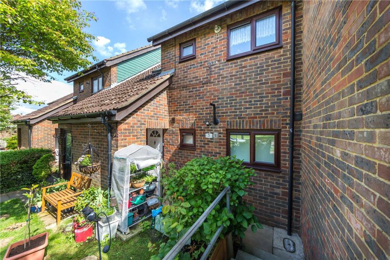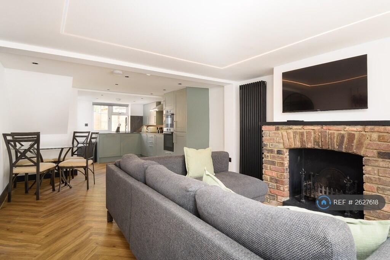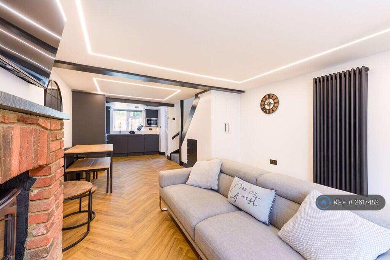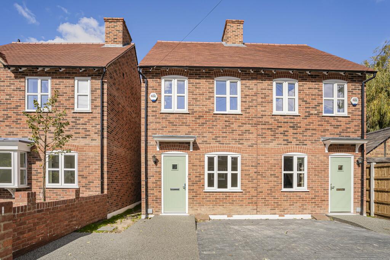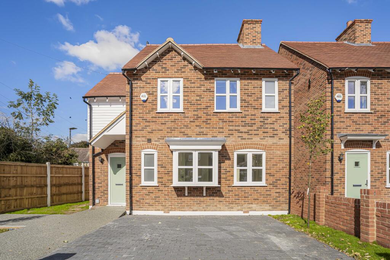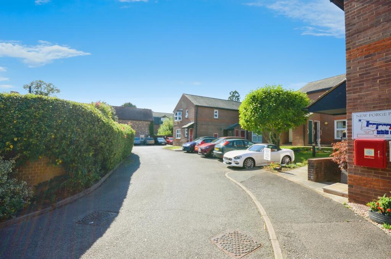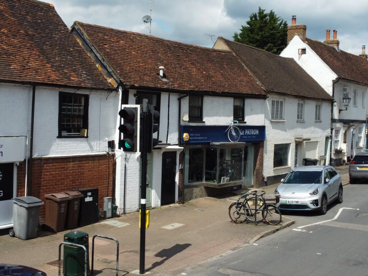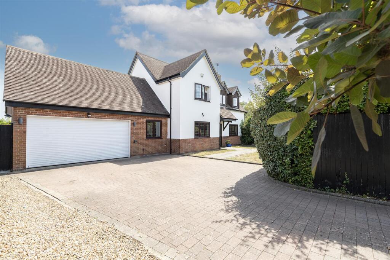East Common, Redbourn
Property Details
Bedrooms
3
Bathrooms
1
Property Type
Detached
Description
Property Details: • Type: Detached • Tenure: N/A • Floor Area: N/A
Key Features: • Detached Three Bedroom Cottage with No Chain • Tucked Away Along Redbourn Common • Spacious Sitting/Dining Room with Open Fire • Kitchen/Family Room with Log Burning Stove • Basement & Converter Loft Room/Study • Low Maintenance Private Rear Garden • Off Road Parking For Two Vehicles • Desirable Hertfordshire Village Location • Walking Distance to Local Amenities • Excellent Transport Links to London Nearby
Location: • Nearest Station: N/A • Distance to Station: N/A
Agent Information: • Address: 51 High Street Redbourn AL3 7LW
Full Description: A charming detached three bedroom character cottage located on Redbourn Common in the heart of the village with no onward chain.
This enchanting and character-filled home has been lovingly cherished and thoughtfully enhanced by its current owners, radiating a warmth and inviting charm that is evident from the moment you arrive. Set in an enviable position overlooking the peaceful expanse of the Common, the property is approached through a wonderfully spacious front garden, stretching approximately 65 feet in length. The garden, primarily laid to lush green lawn, offers a delightful first impression and sets the tone for the home’s blend of classic elegance and cozy comfort. It also boasts paved two car driveway.Stepping through the entrance, you are welcomed into an attractive and inviting hallway that hints at the personality of the home. To your right, a magnificent dual-aspect living and dining room, bathed in natural light, offers a wonderful space for both relaxing and entertaining. The room boasts an open fireplace, perfect for creating a cosy ambiance on cooler evenings, while the ample space and beautiful views ensure it’s equally appealing all year round. Adjacent to this, a charming family room features a stunning brick fireplace, complete with a log burner, adding even more character to this already delightful space. The family room seamlessly opens into a fully fitted kitchen, which is a true culinary haven. The kitchen is adorned with elegant Oak units that provide a timeless and classic feel, making it a perfect space for both everyday meals and more elaborate cooking adventures.Descend the stairs to discover a hidden gem in the form of a versatile basement room. This space offers endless possibilities—it could easily be transformed into a playroom, study, home gym, or hobby room, adapting to your family's unique needs.As you ascend to the first floor, you’ll find three beautifully appointed bedrooms. The master bedroom, with its picturesque fireplace, exudes a sense of tranquility and timeless charm. Both the master and the generously sized second bedroom enjoy stunning, uninterrupted views across the Common, making them perfect retreats after a long day. Completing this floor is a well-appointed family bathroom, thoughtfully designed to offer both style and function.From the main hallway, stairs lead up to a delightful loft room, providing yet another versatile space that could be used for a variety of purposes, from a guest room to a peaceful study or additional storage.To the rear, the garden extends approximately 30 feet and has been meticulously designed for low-maintenance outdoor living. The paved area provides a wonderful space for alfresco dining, morning coffee, or simply unwinding in the open air. The garden also features a brick-built shed for storage, as well as a side gate offering convenient access.With its perfect blend of period charm, modern enhancements, and stunning views, this home offers a truly unique and inviting living experience, set in a picturesque location that feels worlds away from the hustle and bustle, yet remains well-connected to all the amenities you could need.
Please note - Internal pictures coming soon.
Property Information: Tenure - Freehold Gas, Mains Water, Electricity EPC Rating - E Council Tax Band - TBC Local Authority - St. Albans City CouncilBrochuresProperty BrochureFull Details
Location
Address
East Common, Redbourn
City
Redbourn
Features and Finishes
Detached Three Bedroom Cottage with No Chain, Tucked Away Along Redbourn Common, Spacious Sitting/Dining Room with Open Fire, Kitchen/Family Room with Log Burning Stove, Basement & Converter Loft Room/Study, Low Maintenance Private Rear Garden, Off Road Parking For Two Vehicles, Desirable Hertfordshire Village Location, Walking Distance to Local Amenities, Excellent Transport Links to London Nearby
Legal Notice
Our comprehensive database is populated by our meticulous research and analysis of public data. MirrorRealEstate strives for accuracy and we make every effort to verify the information. However, MirrorRealEstate is not liable for the use or misuse of the site's information. The information displayed on MirrorRealEstate.com is for reference only.
