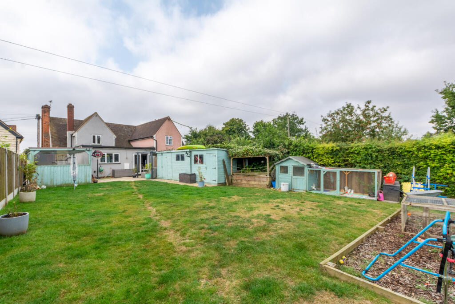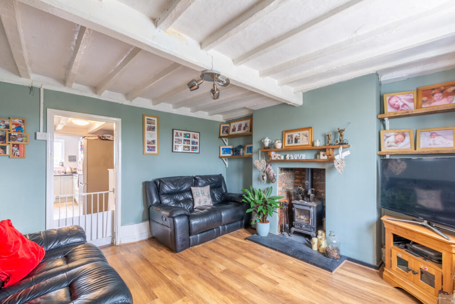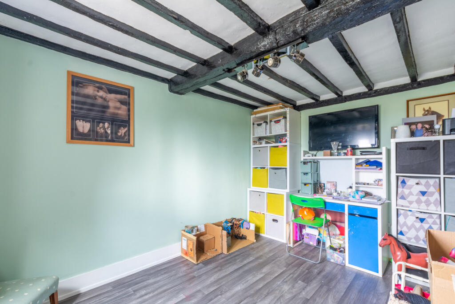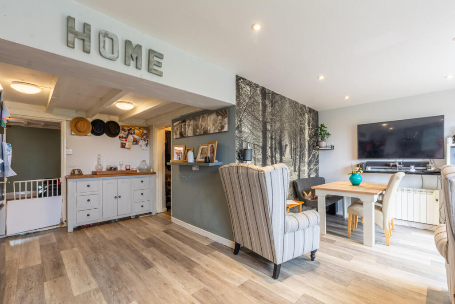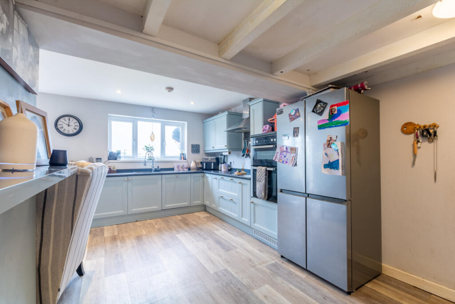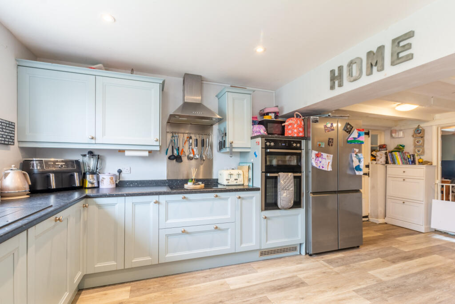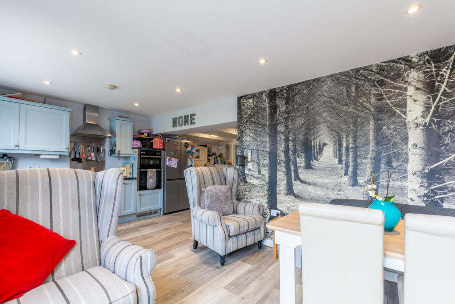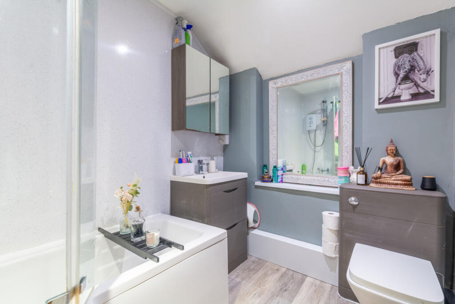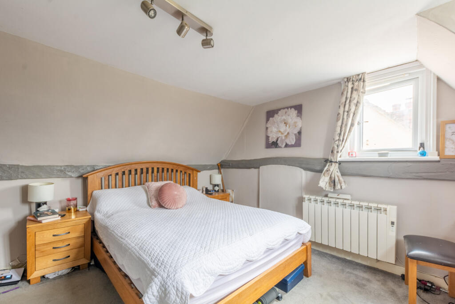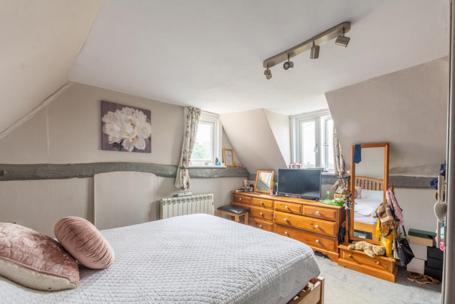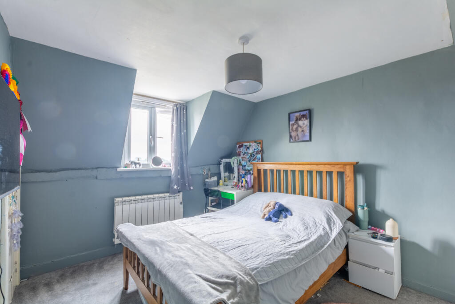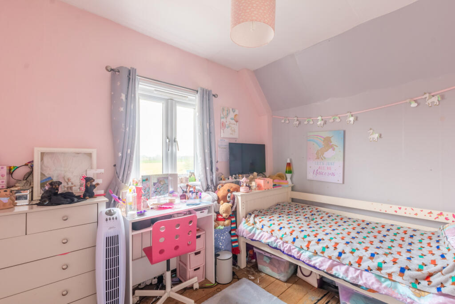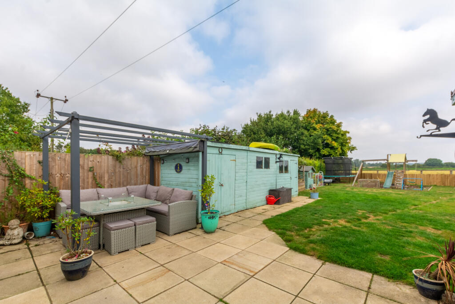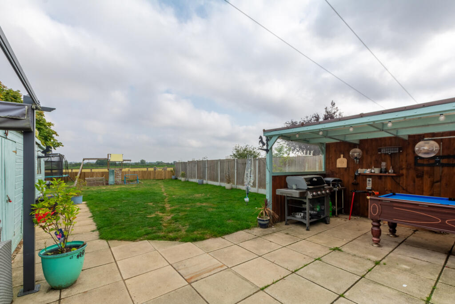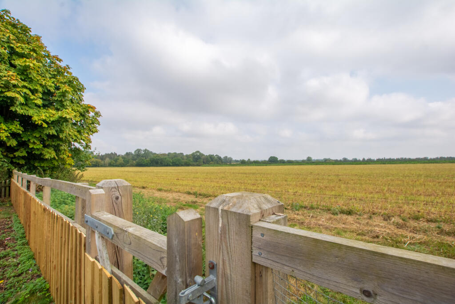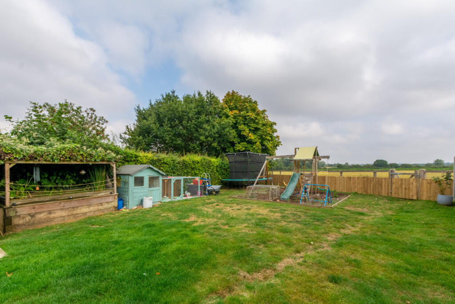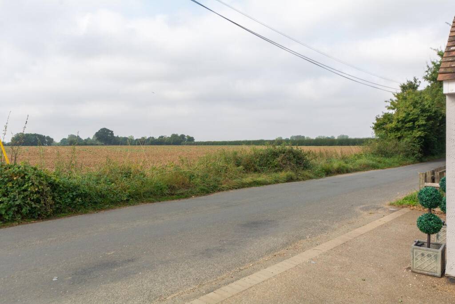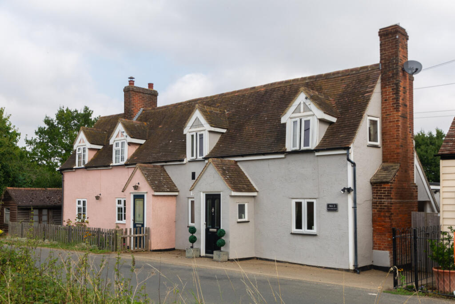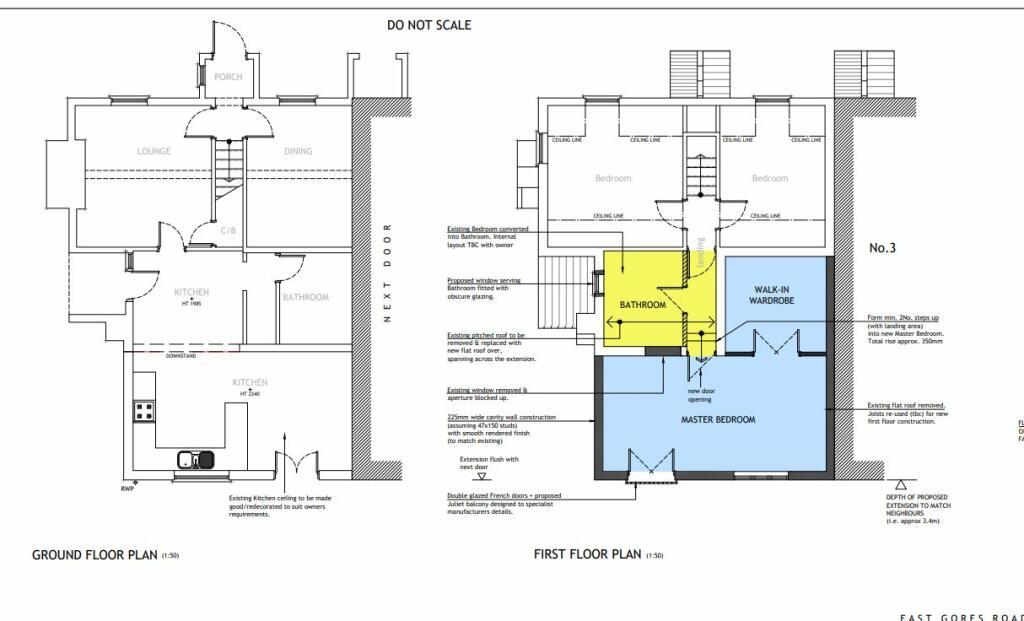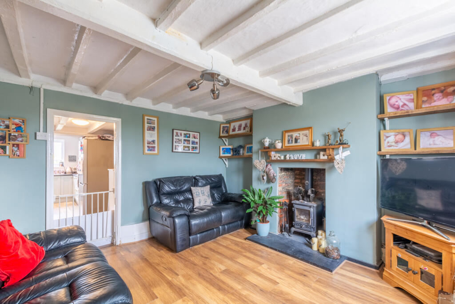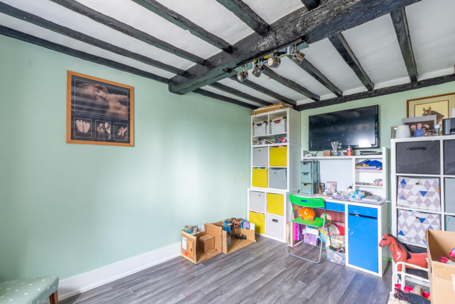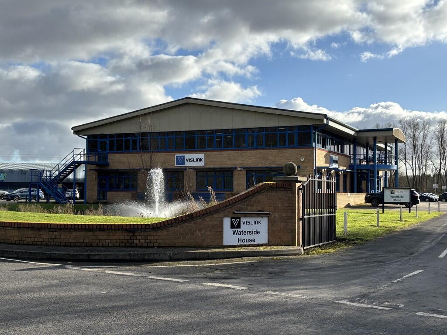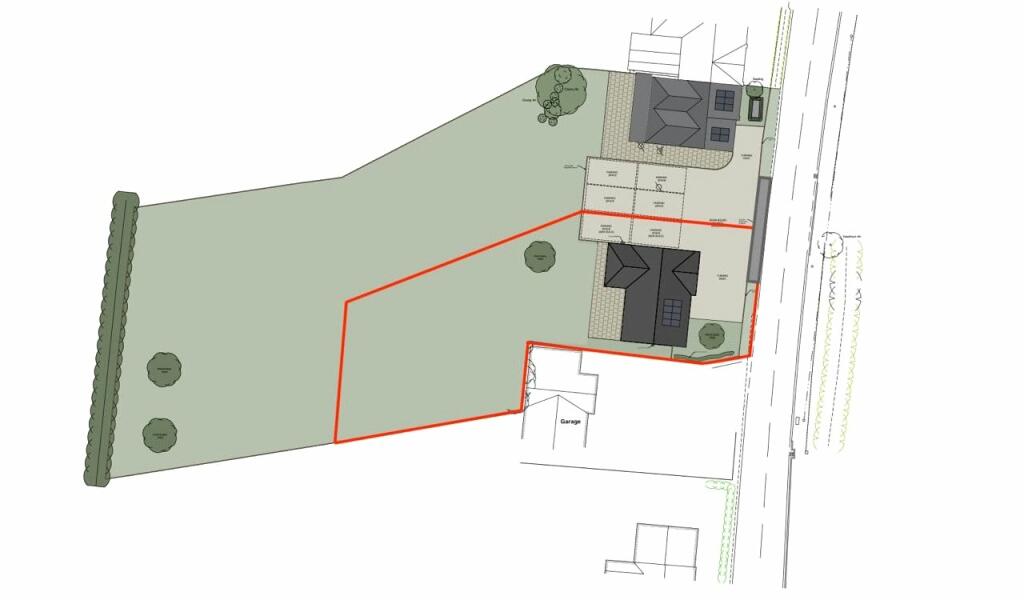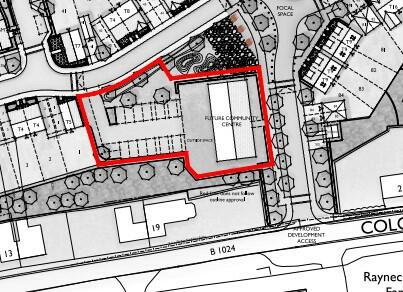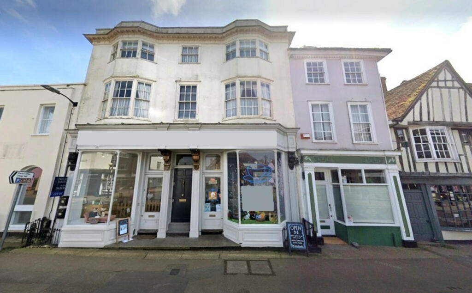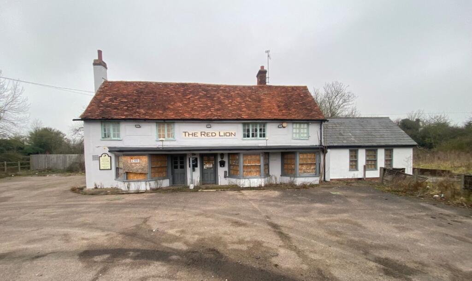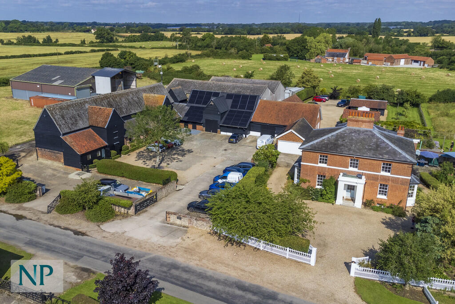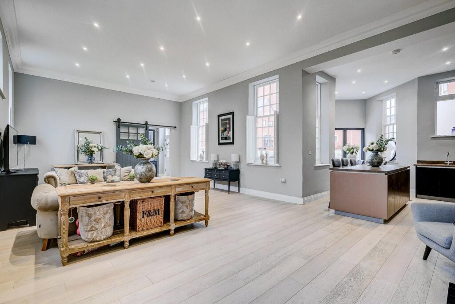East Gores Road, Coggeshall, Essex, CO6
Property Details
Bedrooms
3
Bathrooms
1
Property Type
Semi-Detached
Description
Property Details: • Type: Semi-Detached • Tenure: N/A • Floor Area: N/A
Key Features: • Period Cottage • Surrounded by beautiful open farmland • Extended accommodation • Two reception rooms • Open plan kitchen family room • Generous bedrooms • Large garden with open space & outdoor entertaining area
Location: • Nearest Station: N/A • Distance to Station: N/A
Agent Information: • Address: 3B Manchester House, Church Street, Coggeshall, Essex, CO6 1TU
Full Description: A charming country cottage with stunning farmland views, offering spacious accommodation that includes two reception rooms, three generously-sized bedrooms, a kitchen/breakfast/family room, a sizeable garden, and planning permission for further extension. Upon entering, a door opens into a welcoming lobby with stairs leading to the first floor. To the right, a cozy lounge features a cast-iron multi-fuel burner, exposed beams, an understairs storage cupboard, and a double-glazed window overlooking the front of the property.To the left, you'll find a versatile playroom or dining room with a double-glazed front window and exposed beams. At the rear, the property boasts a superb open plan kitchen/family area, complete with double-glazed French doors that open onto the garden. The kitchen is well-equipped with a range of units, work surfaces, a ceramic hob, pan drawers, an oven with grill, an extractor fan, a 1½ bowl sink, integrated dishwasher, and washing machine. A stable door leads to a side lobby, which provides further access to the outside.An inner hallway houses a pantry cupboard and leads to the ground-floor bathroom, which includes a shaped bath, vanity wash basin, and WC.Upstairs, the landing connects to three spacious double bedrooms. The first and second bedrooms offer double-glazed windows with scenic views of the farmland, while the third bedroom also benefits from exceptional rear views through its double-glazed window.The rear garden is the perfect place to unwind and take in the wonderful scnary that surround the house. The garden features a paved patio, a gazebo seating area, and a lawn. Additionally, there are two garden sheds with power supply, as well as gated access to the countryside, perfect for leisurely walks. A side pathway leads to the front of the property, where there is off-road parking for one vehicle.Planning permission has been granted to enlarge the first floor creating a large principal bedroom suite to include a Juliet balcony, walk in wardrobe and bathroom. Contact us for further information.LocationCoggeshall is a quaint and highly regarded village renowned for its listed buildings and dates back to at least Saxon times. It retains a real community spirit with activities and social groups attractive to all ages.There are regular events held by the community and the Parish Council which attract visitors from afar. There are also a variety of shops, pubs, a post office and highly regarded restaurants. There is comprehensive schooling including the Honywood Community Science Secondary School, St Peter’s Primary School and the Montessori nursery “Absolute Angels”. In addition there is a community run swimming pool situated in the grounds of Honywood Secondary School, starting from early years lessons up to teenage years providing a very useful service.The village holds a market every Thursday which has been a regular event since 1256. Kelvedon mainline station is within 3 miles and the Coggeshall community bus makes regular trips in mornings and evenings which many commuters find an essential service. The nearby A12 and A120 provide access to other parts of the region notably Colchester, Chelmsford, Braintree and Stansted Airport.Entrance HallSitting Room3.77m x 2.80m (12'4" x 9'2")Living Room3.77m x 3.43m (12'4" x 11'3")Kitchen Family Room5.68m x 5.64m (18'8" x 18'6")Bathroom2.7m x 1.99m (8'10" x 6'6")PorchFirst Floor LandingBedroom 13.77m x 3.56m (12'4" x 11'8")Bedroom 23.77m x 2.79m (12'4" x 9'2")Bedroom 33.13m x 2.70m (10'3" x 8'10")BrochuresParticulars
Location
Address
East Gores Road, Coggeshall, Essex, CO6
City
Coggeshall
Features and Finishes
Period Cottage, Surrounded by beautiful open farmland, Extended accommodation, Two reception rooms, Open plan kitchen family room, Generous bedrooms, Large garden with open space & outdoor entertaining area
Legal Notice
Our comprehensive database is populated by our meticulous research and analysis of public data. MirrorRealEstate strives for accuracy and we make every effort to verify the information. However, MirrorRealEstate is not liable for the use or misuse of the site's information. The information displayed on MirrorRealEstate.com is for reference only.
