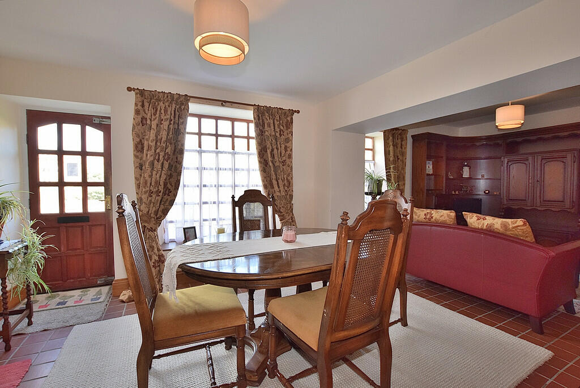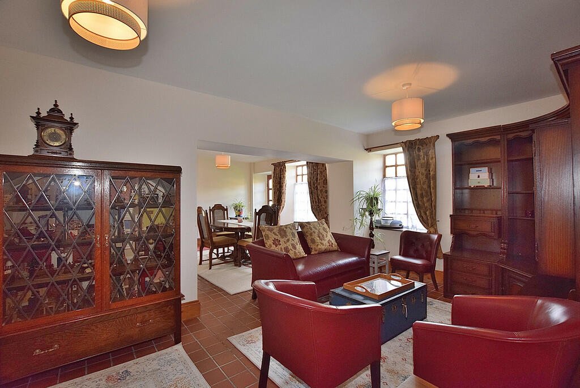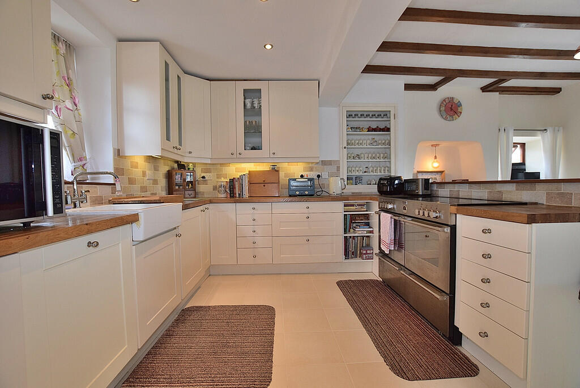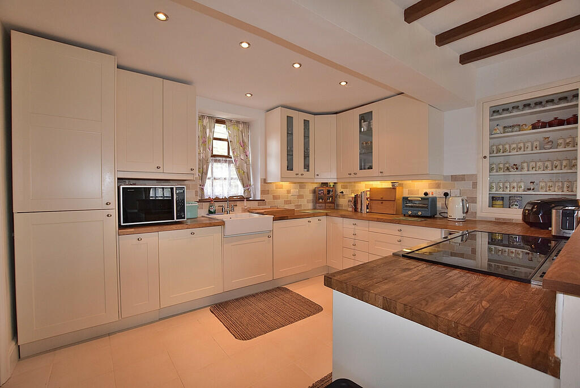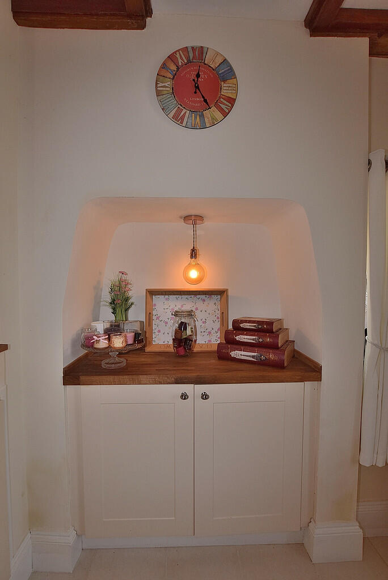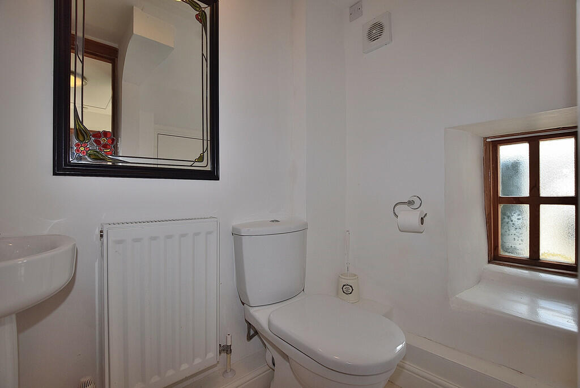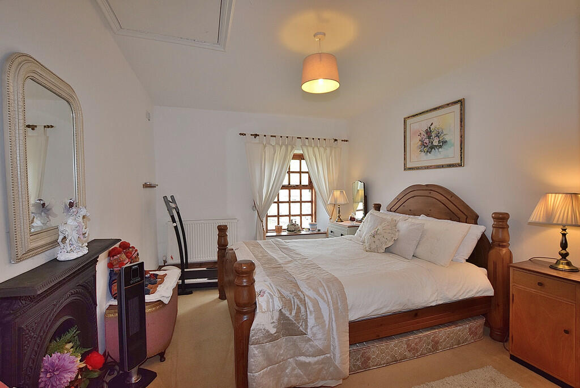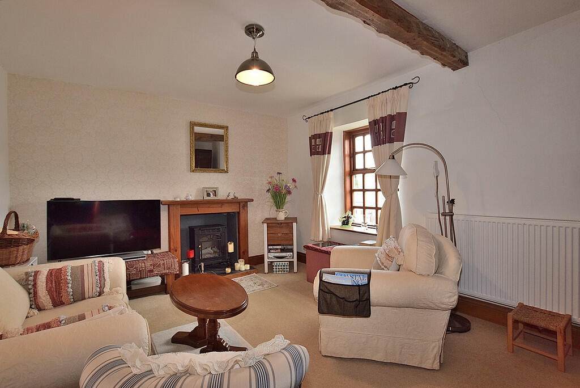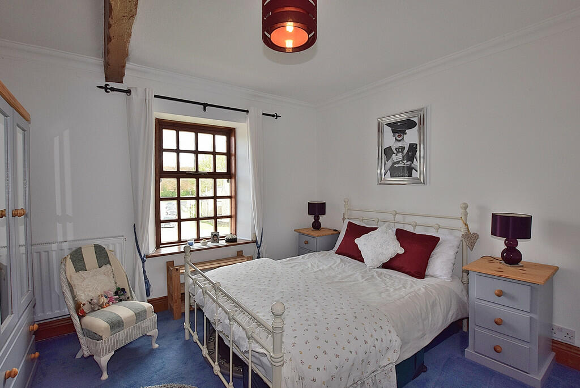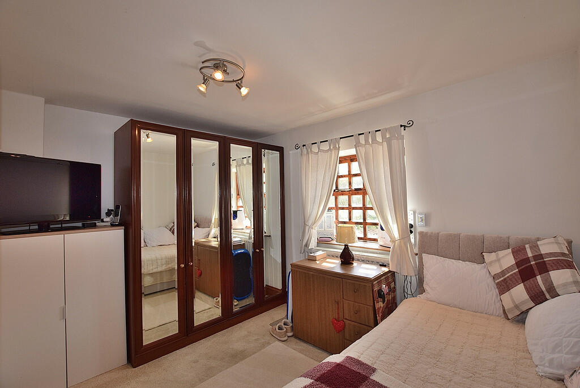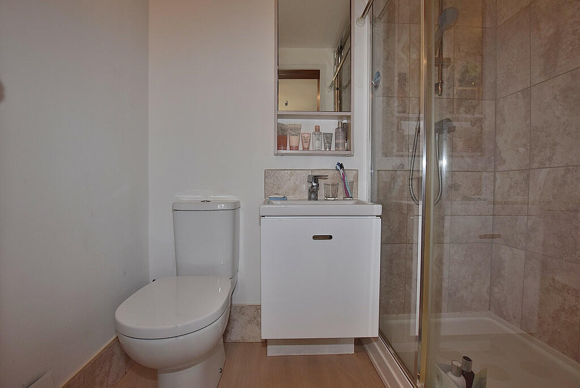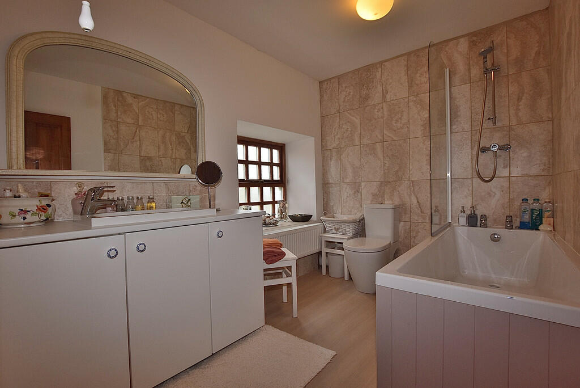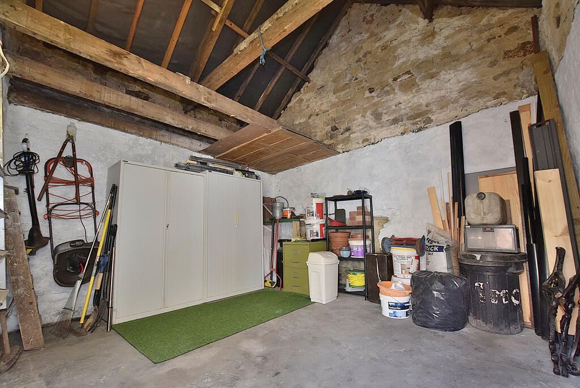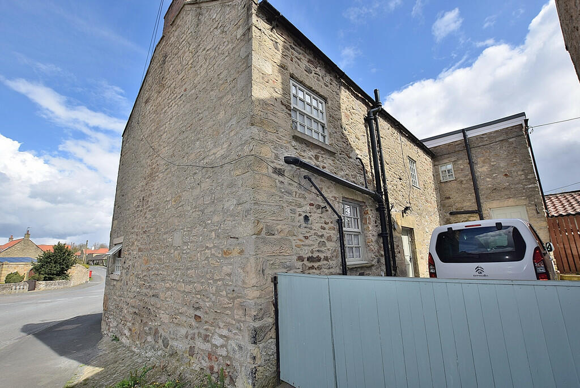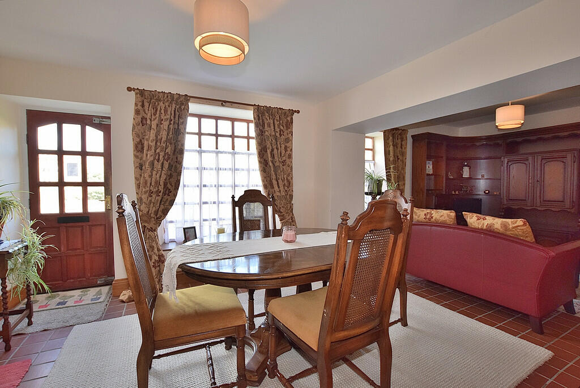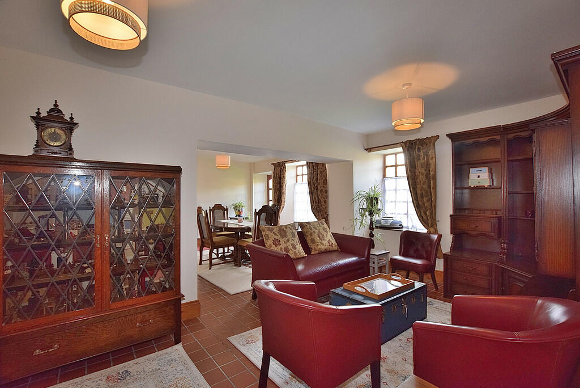East Road, Melsonby
Property Details
Bedrooms
4
Bathrooms
2
Property Type
End of Terrace
Description
Property Details: • Type: End of Terrace • Tenure: N/A • Floor Area: N/A
Key Features: • Highly Regarded Village Location • Brimming with Character • Living Room • Dining Room • Recently Upgraded Open Plan Kitchen Diner • Self Contained Office & Storage Space • Four Bedrooms including an Ensuite • Family Bathroom • Yard & Workshop • Parking for Multiple Cars
Location: • Nearest Station: N/A • Distance to Station: N/A
Agent Information: • Address: 21 Market Place Richmond North Yorkshire DL10 4QG
Full Description: Located within the centre of this highly regarded village and brimming with character this four bedroomed end of terrace property provides well planned living spaces which will appeal to a variety of buyers. To the ground floor is a living room, a dining room, a fantastic recently fitted open plan kitchen, cloakroom and self-contained office and storage space. Whilst to the first floor is four bedrooms including an ensuite and a family bathroom. Externally, there is a yard, workshop and parking for multiple cars. An early inspection is strongly advised to appreciate the quality of the property on offer. HALLWAY Accessed through a timber door, the welcoming entrance hallway provides a perfect space to kick off your shoes and hang your coats. With doors to the kitchen, dining room and cloakroom and stairs to the first floor. DINING ROOM 11' 7" x 11' 6" (3.55m x 3.53m) A light and airy space with a door and a large characterful window to the front of the property and original tiled flooring, ideal for more formal dining. LIVING ROOM 18' 4" x 10' 2" (5.60m x 3.11m) Leading on from the dining room, the living room provides a perfect space for relaxing, with a second large window to the front of the property and a door to the office. OFFICE 10' 7" (3.24m With its own entrance door from the yard, the office is an ideal space for working from home, with a window to the rear of the property, a radiator and a door to the store room. STORE 11' 9" x 5' 4" (3.60m x 1.65m) Located at the rear of the property providing useful and versatile storage space. KITCHEN/BREAKFAST ROOM 18' 6" x 14' 7" (5.66m x 4.46m) A fantastic open plan kitchen diner with beamed ceilings, featuring a recently fitted kitchen and space for more informal everyday dining.Fitted with a range of cream wall and base units, butchers block worktops and complimenting tiled splashbacks, integrated is a ceramic sink, washing machine, dishwasher and space for a range cooker and freestanding fridge freezer.The dining area provides ample space for a table and chairs and has two windows to the front of the property. FIRST FLOOR LANDING The landing area is spacious and has loft access and a window to the rear of the property. BEDROOM 14' 6" x 10' 10" (4.44m x 3.31m) A double bedroom featuring a cast iron fireplace and a window to the front of the property. BEDROOM 14' 2" x 11' 5" (4.33m x 3.50m) Currently used as additional living space by the Owner, a double bedroom with beamed ceilings and a window to the front of the property. BEDROOM 11' 9" x 11' 7" (3.59m x 3.54m) A double room which benefits from built in wardrobes and a window to the front of the property. BEDROOM WITH ENSUITE 10' 10" x 8' 9" (3.31m x 2.68m) A single room with a window to the rear of the property and the benefit of an ensuite bathroom.The ensuite consists of a walk in cubicle with a mains fed shower, wc and wash hand basin unit. BATHROOM A modern bathroom featuring a panelled bath with a shower over, a wc, a wash hand basin vanity unit and a window to the rear of the property. WORKSHOP Recently tanked by the Current Owner, this space is ideal for those looking for a workspace with potential for further development. EXTERNAL To the front is a part lawned area and hardstanding driveway. To the rear is a larger yard which has a gated driveway for multiple cars. The property has Ownership of the yard, neighbouring properties have right of way to access their stores. ADDITIONAL INFORMATION The postcode is DL10 5NF. The Worcester Bosch oil fired boiler is located in the yard.A crime was committed at this property over 14 years ago, further details available upon request. BrochuresSALES BROCHURE
Location
Address
East Road, Melsonby
City
Melsonby
Features and Finishes
Highly Regarded Village Location, Brimming with Character, Living Room, Dining Room, Recently Upgraded Open Plan Kitchen Diner, Self Contained Office & Storage Space, Four Bedrooms including an Ensuite, Family Bathroom, Yard & Workshop, Parking for Multiple Cars
Legal Notice
Our comprehensive database is populated by our meticulous research and analysis of public data. MirrorRealEstate strives for accuracy and we make every effort to verify the information. However, MirrorRealEstate is not liable for the use or misuse of the site's information. The information displayed on MirrorRealEstate.com is for reference only.

