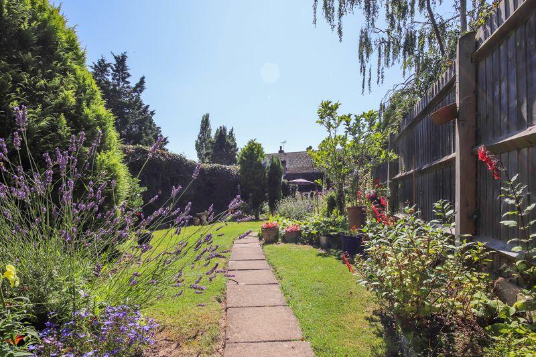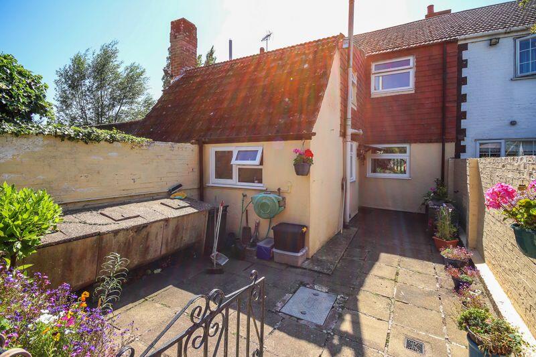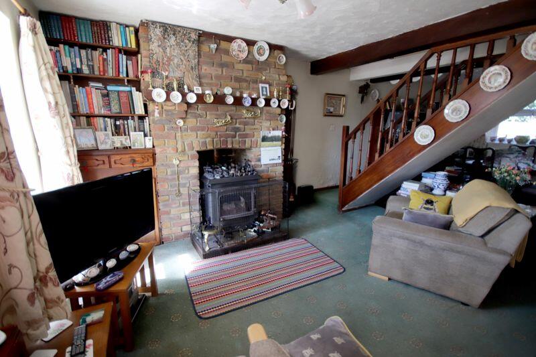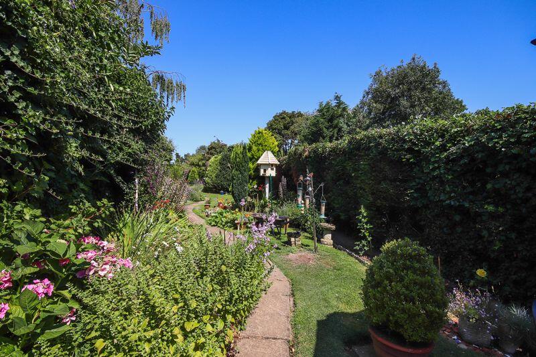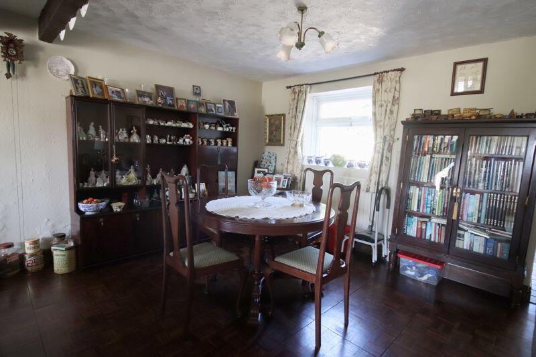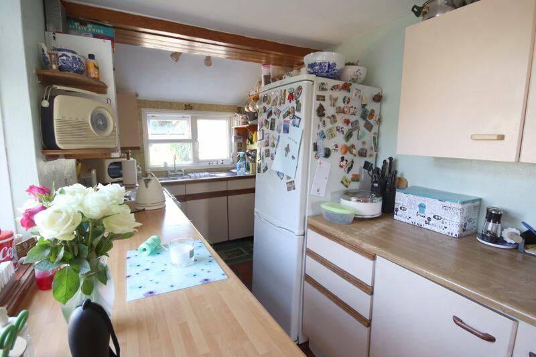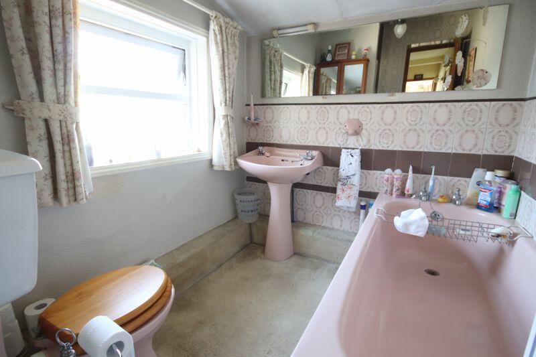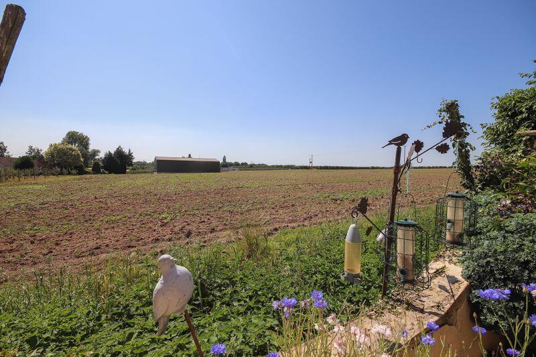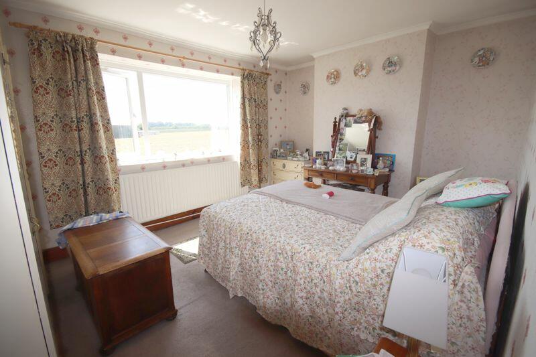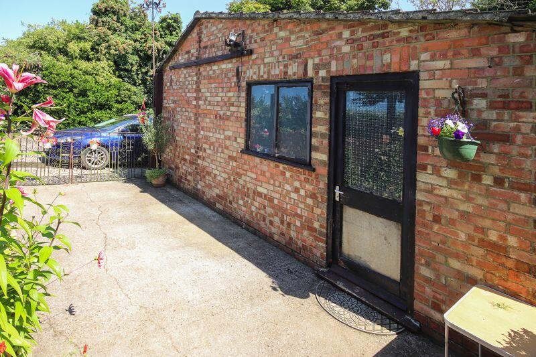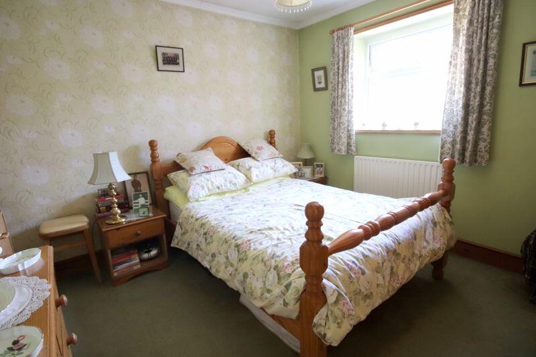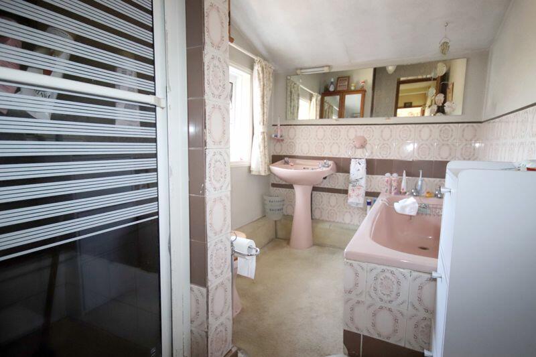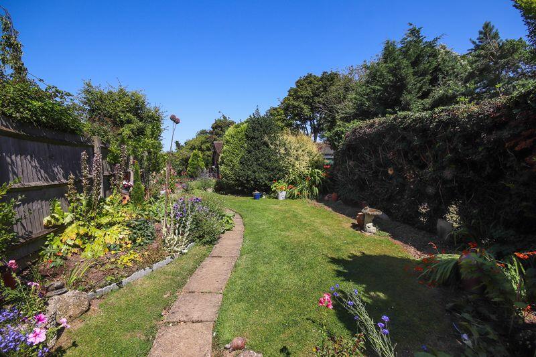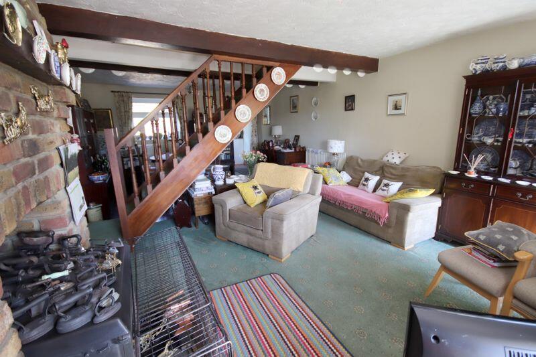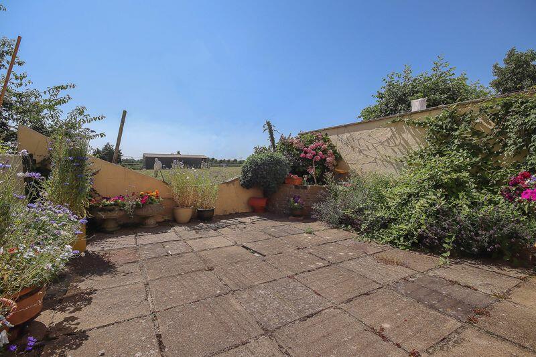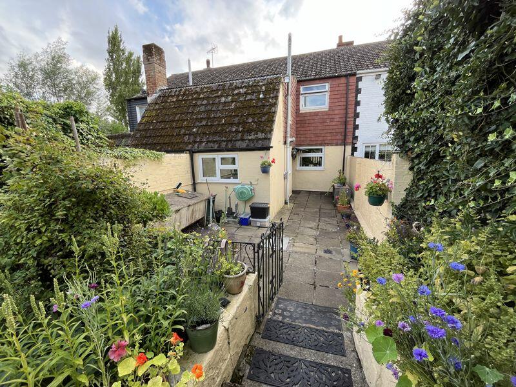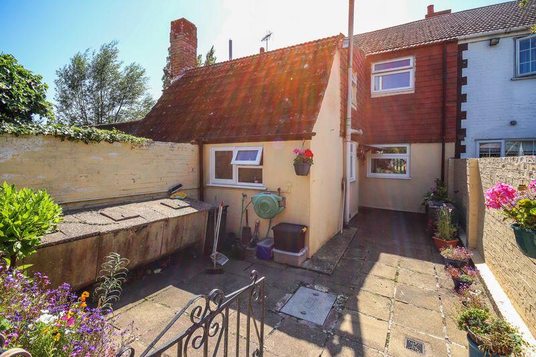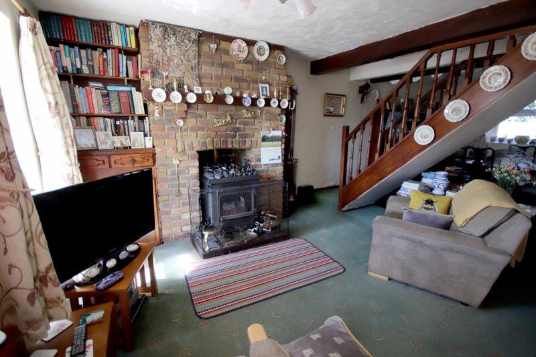East Stourmouth
Property Details
Bedrooms
2
Bathrooms
1
Property Type
Terraced
Description
Property Details: • Type: Terraced • Tenure: N/A • Floor Area: N/A
Key Features:
Location: • Nearest Station: N/A • Distance to Station: N/A
Agent Information: • Address: 19 Market Street, Sandwich, CT13 9DA
Full Description: A quintessential terraced country cottage nestled in the rural idyll of East Stourmouth, enjoying truly beautiful gardens.
Sitting room, dining room, kitchen, two bedrooms, bathroom, gardens, separate courtyard, single garage, no onward chain. EPC Rating: ESituationThis row of cottages is set back, almost hidden from the road, within the hamlet of East Stourmouth which lies just north of the villages of Preston and Wingham, both with popular primary schools as well as local farm shops in the area providing a good range of shopping for daily needs. Easily accessible are the larger villages of Ash, Sandwich and Minster. The property is equidistant from the larger retail outlets at Westwood Cross, Margate and Canterbury. Main line rail service operates from Minster (6 miles) and from the new Thanet Parkway Station with fast trains to London (7 Miles).The PropertyBrewery Cottages is a charming terrace of country cottages, hidden from view and enjoying a truly idyllic location within the hamlet of East Stourmouth. No: 2 sits mid-terrace and has a traditional Victorian layout with a double reception space arranged as a sitting/dining room with the central staircase providing a natural divide. An exposed brick fireplace with wood burning stove takes centre stage in the sitting room whilst an exterior door accesses a private courtyard. The dual aspect kitchen is fitted with a range of units and features a quarry tiled floor. To the first floor are two bright double bedrooms serviced by a good sized bathroom with three piece matching coloured suite and separate shower cubicle. This charming home is being sold with no onward chain.Sitting Room14' 0'' x 11' 0'' (4.26m x 3.35m)Dining Room14' 0'' x 11' 0'' (4.26m x 3.35m)Kitchen15' 0'' x 6' 1'' (4.57m x 1.85m)First FloorBedroom One13' 11'' x 10' 8'' (4.24m x 3.25m)Bedroom Two10' 9'' x 10' 9'' (3.27m x 3.27m)Bathroom9' 3'' x 6' 1'' (2.82m x 1.85m)OutsideFrom The Street a short track leads to Brewery Cottages, a quaint terrace of country cottages, with an area of hard standing providing a parking space and vehicular access to a single garage measuring 19' 9'' x 10' 6'' (6.02m x 3.20m). A further parking space lies alongside the garage whilst the most charming long lawned garden stretches beyond with a meandering path running through flanked by established fully stocked flower borders showcasing year round interest. A sunny courtyard is accessed from the sitting room which overlooks the surrounding orchards and countryside.ServicesBrochuresProperty BrochureFull Details
Location
Address
East Stourmouth
City
East Hoathly with Halland
Legal Notice
Our comprehensive database is populated by our meticulous research and analysis of public data. MirrorRealEstate strives for accuracy and we make every effort to verify the information. However, MirrorRealEstate is not liable for the use or misuse of the site's information. The information displayed on MirrorRealEstate.com is for reference only.
