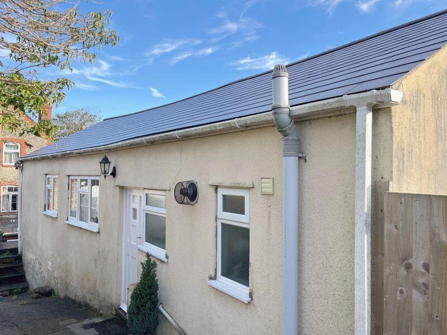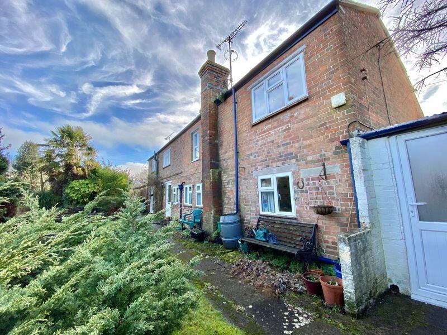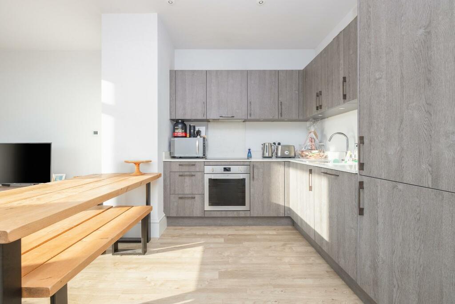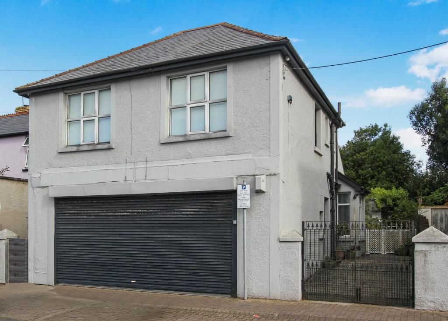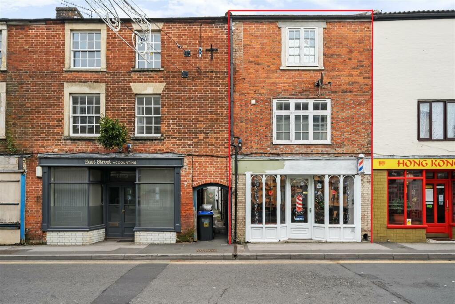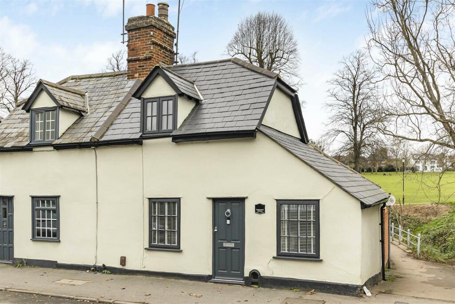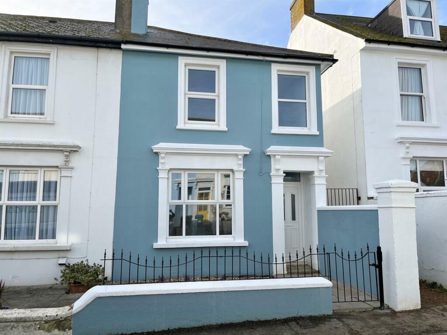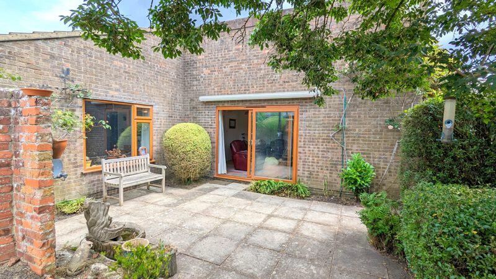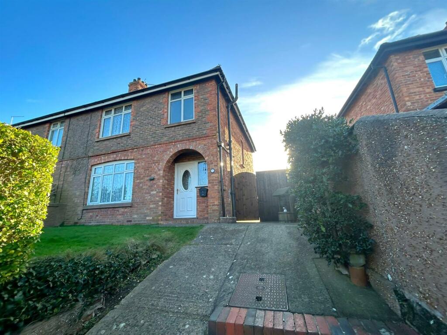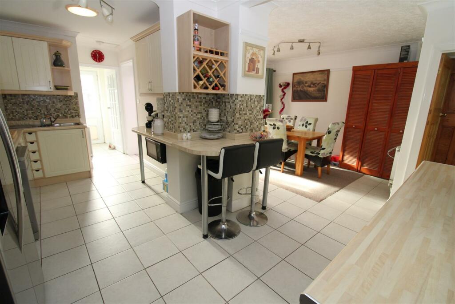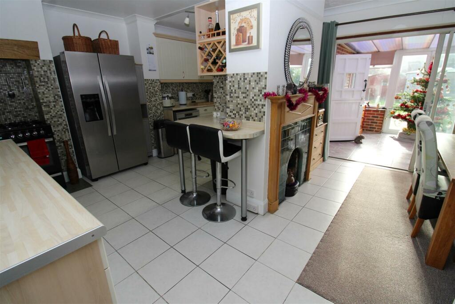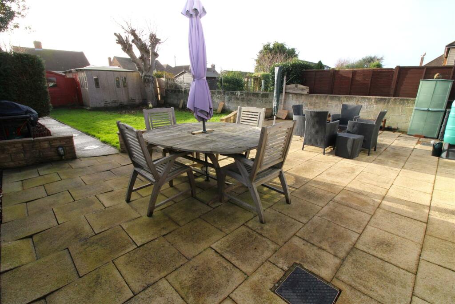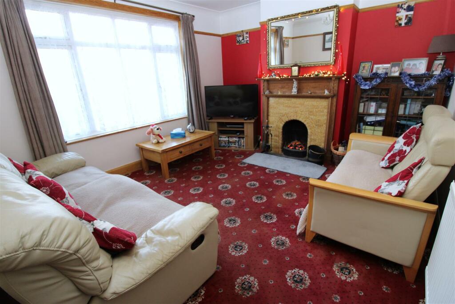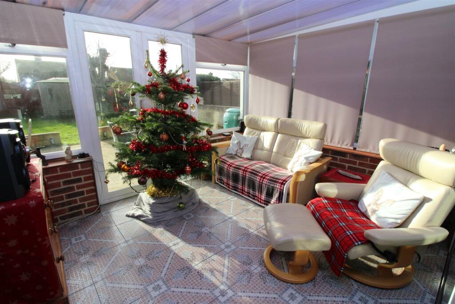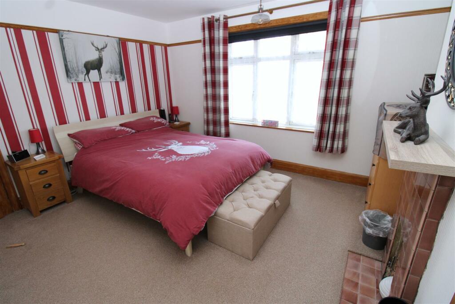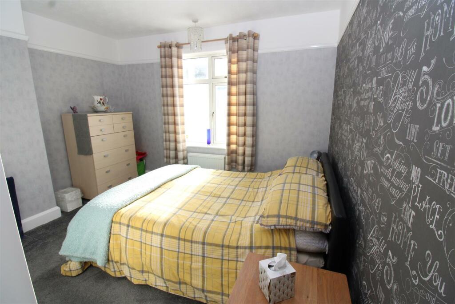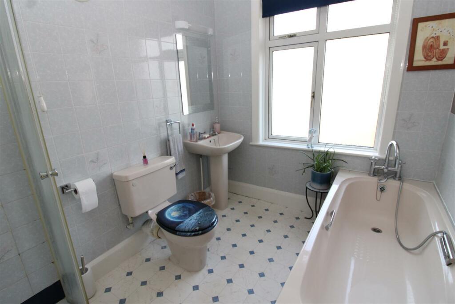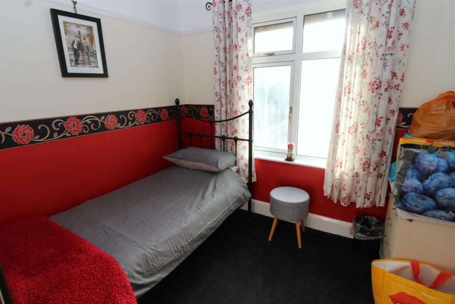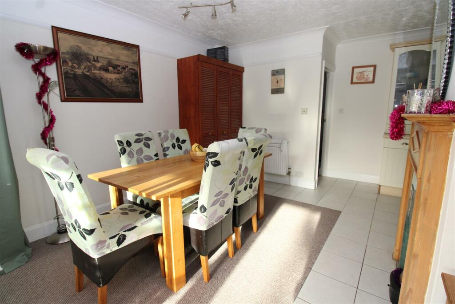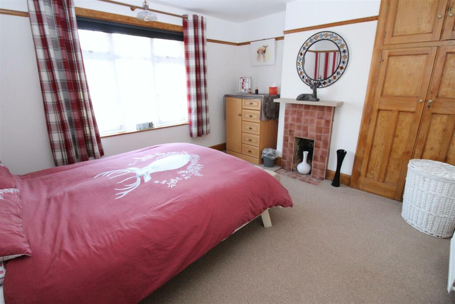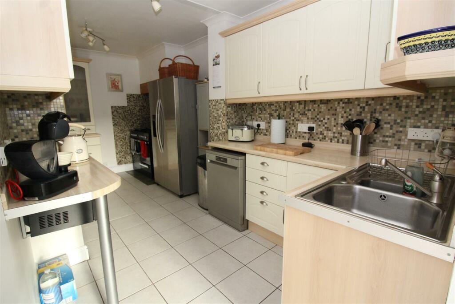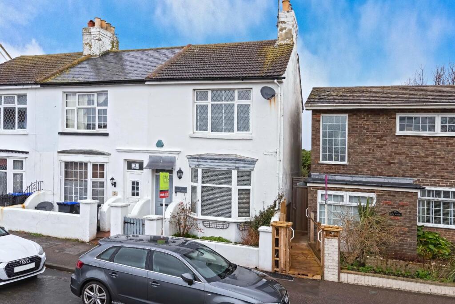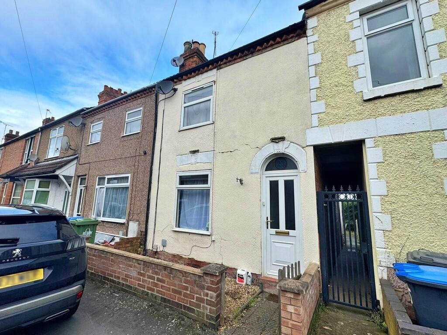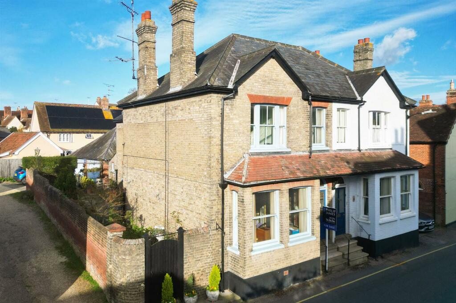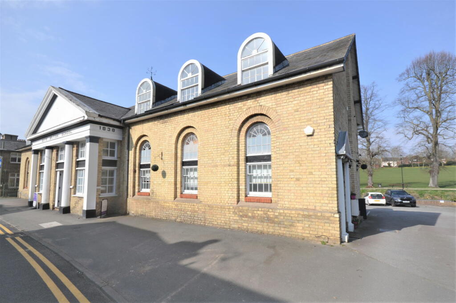East Street, Littlehampton
For Sale : GBP 375000
Details
Bed Rooms
3
Bath Rooms
1
Property Type
House
Description
Property Details: • Type: House • Tenure: N/A • Floor Area: N/A
Key Features: • Extended Period Semi Detached House • 14'03 Lounge with Open Fire • 16'9 Kitchen Leading to Utility Area • 14'6 Dining Room • 11'7 South Facing Conservatory • South Facing Rear Garden With Workshop • Less than Mile To Littlehampton Seafront • Close To Local Schools • 0.5 Miles To Town Centre • Chain Free
Location: • Nearest Station: N/A • Distance to Station: N/A
Agent Information: • Address: 69 High Street, Littlehampton, BN17 5EJ
Full Description: Nestled in a desirable location, this extended period semi-detached house offers a perfect blend of character, space, and modern living. With its south-facing garden, and convenient proximity to both the town centre and Littlehampton seafront, this property is ideal for those seeking a comfortable family home.The accommodation comprises a spacious 14'03 lounge with an open fire, creating a warm and inviting atmosphere for relaxing evenings. The 16'9 kitchen/diner is well-equipped and leads through to a separate utility area, offering practicality and extra storage space. The 14'6 dining room provides a perfect space for family meals or entertaining guests, while the 11'7 south-facing conservatory adds an abundance of natural light and offers lovely views over the garden.The south-facing rear garden is a particular highlight, featuring a workshop – ideal for hobbies, storage, or DIY projects. The property is conveniently located less than a mile from Littlehampton's seafront, perfect for beach lovers, while the town centre is just 0.5 miles away, providing easy access to shops, restaurants, and local amenities. Additionally, the property is close to several local schools, making it an excellent choice for families.Offered chain free, this home presents an excellent opportunity for those looking for a well-located and spacious property with plenty of potential.Lounge - 4.34mx3.51m (14'03x11'06) - Dining Room - 4.42mx2.97m (14'6x9'9) - Kitchen - 5.11mx2.29m (16'9x7'6) - Conservatory - 3.53mx2.95m (11'7x9'8) - Utility Area - 2.31mx2.29m (7'7x7'6) - Bedroom 1 - 4.01mx3.48m (13'2x11'05) - Bedroom 2 - 3.61mx3.53m (11'10x11'07) - Bedroom 3 - 2.59mx2.59m (8'6x8'6) - Bathroom - 2.59m x 2.01m (8'06 x 6'07) - BrochuresEast Street, Littlehampton
Location
Address
East Street, Littlehampton
City
East Street
Features And Finishes
Extended Period Semi Detached House, 14'03 Lounge with Open Fire, 16'9 Kitchen Leading to Utility Area, 14'6 Dining Room, 11'7 South Facing Conservatory, South Facing Rear Garden With Workshop, Less than Mile To Littlehampton Seafront, Close To Local Schools, 0.5 Miles To Town Centre, Chain Free
Legal Notice
Our comprehensive database is populated by our meticulous research and analysis of public data. MirrorRealEstate strives for accuracy and we make every effort to verify the information. However, MirrorRealEstate is not liable for the use or misuse of the site's information. The information displayed on MirrorRealEstate.com is for reference only.
Real Estate Broker
Molica Franklin, Littlehampton
Brokerage
Molica Franklin, Littlehampton
Profile Brokerage WebsiteTop Tags
14'6 Dining RoomLikes
0
Views
42
Related Homes
