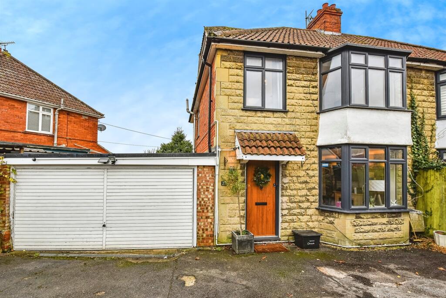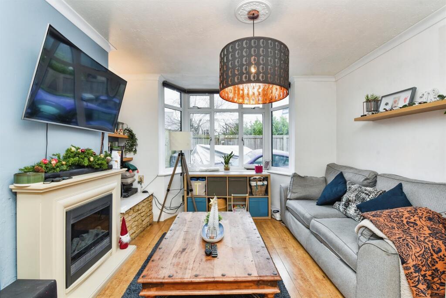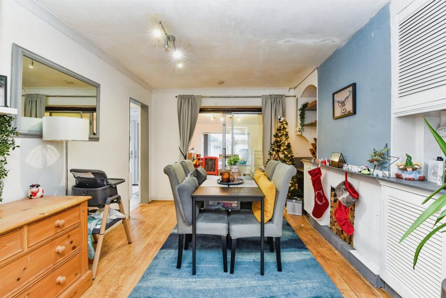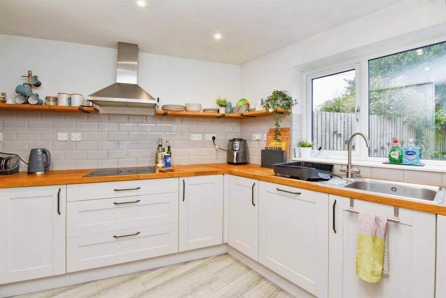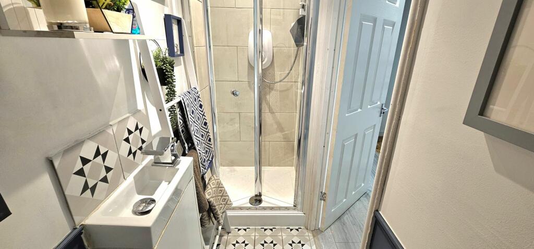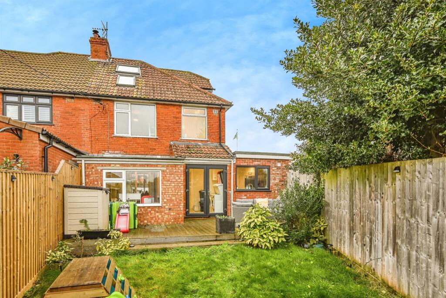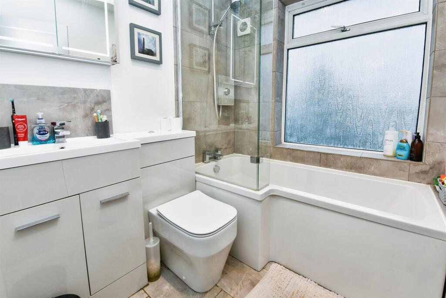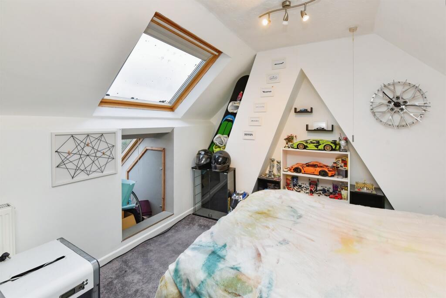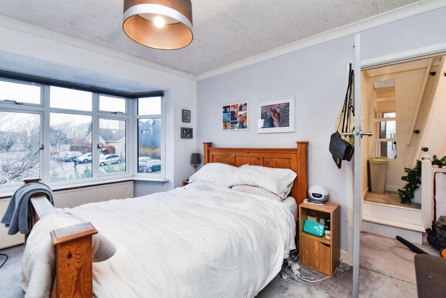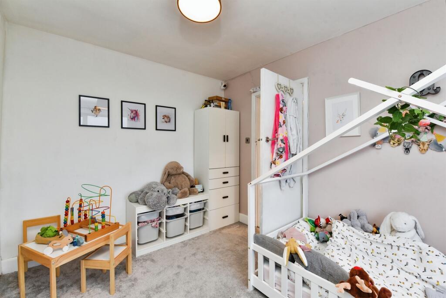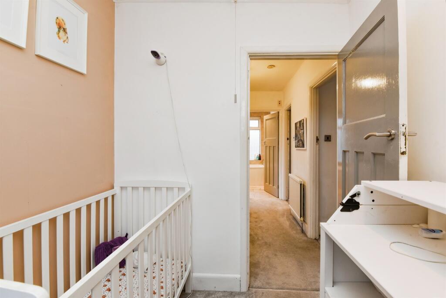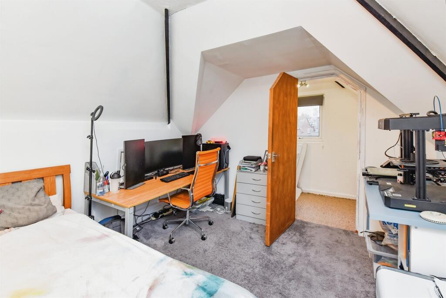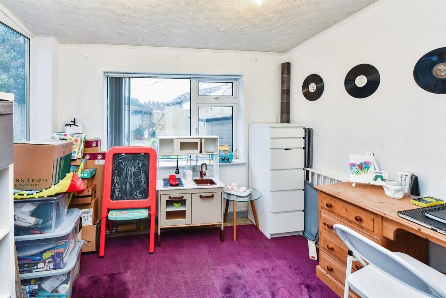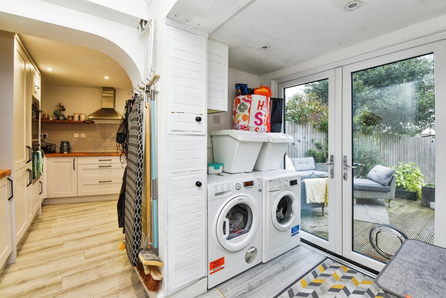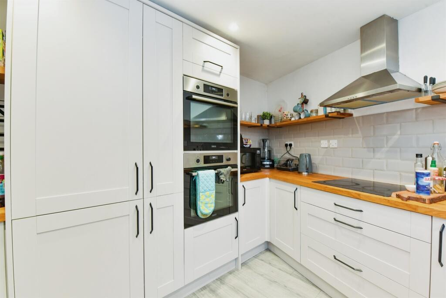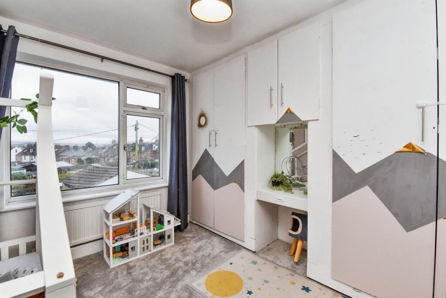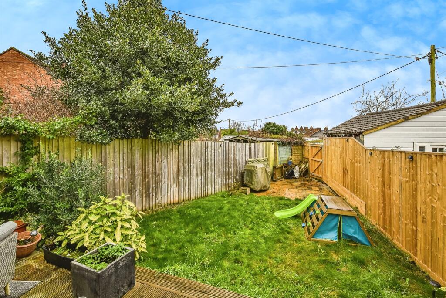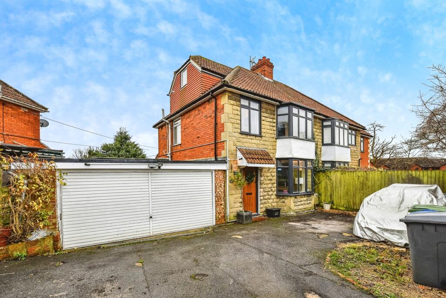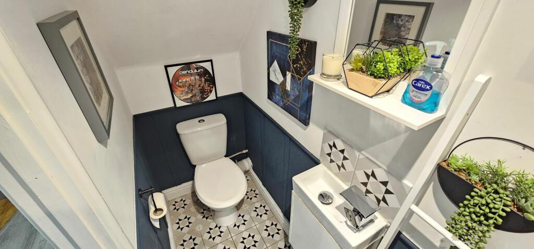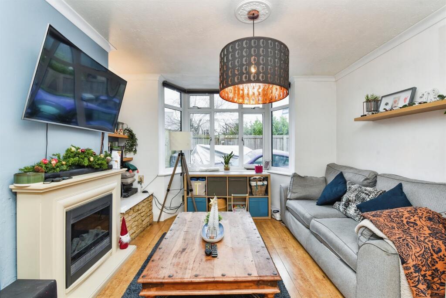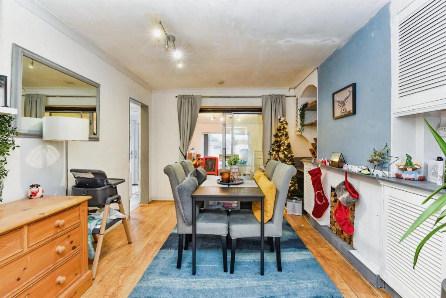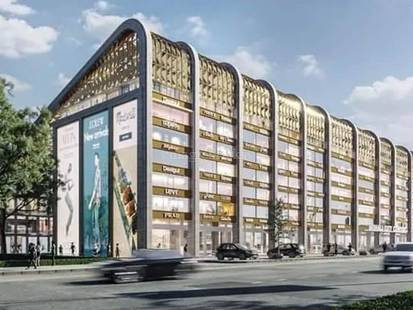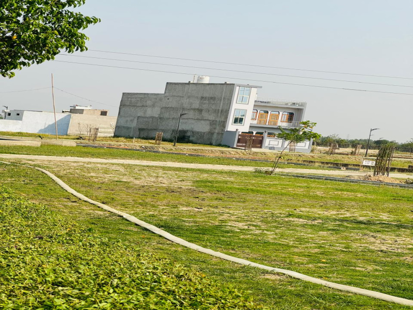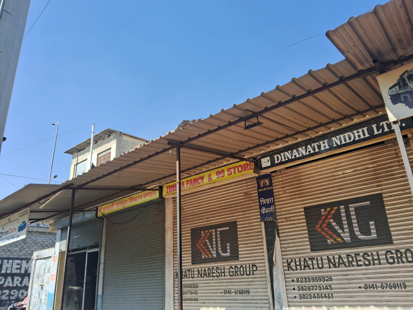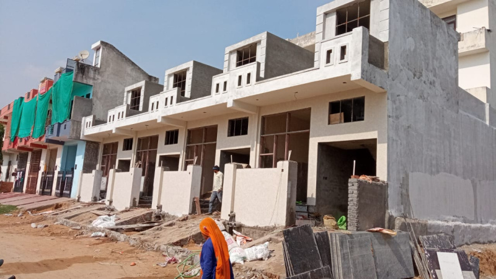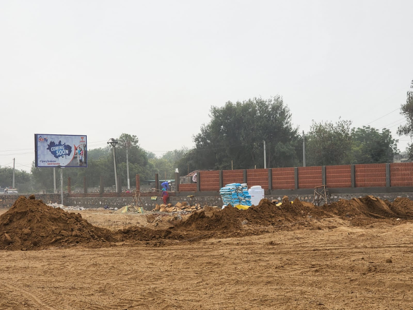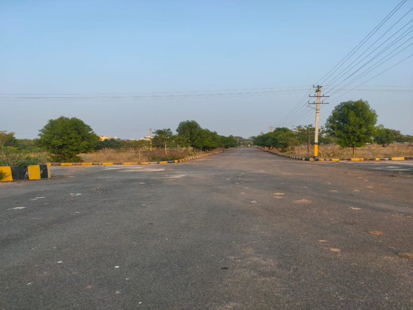Eastbourne Road, Trowbridge
Property Details
Bedrooms
4
Bathrooms
2
Property Type
Semi-Detached
Description
Property Details: • Type: Semi-Detached • Tenure: N/A • Floor Area: N/A
Key Features: • Four Bedroom Semi-Detached Home. • Ample Accommodation Spread Across Three Floors. • Newly Fitted Kitchen & Bathroom. • Double Garage & Driveway Parking. • Rear Garden With Rear Access.
Location: • Nearest Station: N/A • Distance to Station: N/A
Agent Information: • Address: 15a Warminster Road, Westbury, Wiltshire, BA13 3PD
Full Description: SUMMARYWelcome to Eastbourne Road, a beautiful four-bedroom semi-detached home in the historic county town of Trowbridge. The home boasts modern style and is finished with a rear garden, double garage and ample driveway parking! DON'T MISS OUT! Contact Allen & Harris TODAY!!!DESCRIPTIONThis beautifully presented four-bedroom semi-detached home on Eastbourne Road begins by offering a spacious entrance hall, which provides access to all the principal rooms and includes ground floor shower room and utility space to the rear. The lounge, located at the front of the property, features a charming bay window that allows natural light to flood the room. The dining room is ideal for entertaining, while the adjoining garden room offers a bright and relaxing space with views of the rear garden. The kitchen/breakfast room boasts a contemporary design, offering ample space for family meals and storage.On the first floor, the landing leads to a newly fitted modern bathroom and three well-proportioned bedrooms, each tastefully decorated and versatile for family or guest use. The second floor is dedicated to a spacious double bedroom, offering a private and peaceful retreat with plenty of natural light.Externally, the property features a rear garden perfect for outdoor living, a double garage, and generous parking to accommodate multiple vehicles. This is an ideal family home, combining comfort, style, and practicality in a sought-after location of the historic county town of Trowbridge.Trowbridge offers a wealth of amenities, including restaurants, shopping centres and cinema complex which is only 5 minutes away. The train station is a short walk from the home with routes to Bath, Bristol and Cardiff, with Westbury offering a direct London Paddington line.Ground Floor Entrance Hall Entrance hall with stairs to the first floor and utility area at the bottom.Door to front and french doors to the rear. Plumbing for washing machine, Space for dryer. Radiator.Shower Room Newly fitted ground floor shower room.Full sized shower. WC. Wash hand basin.Living Room 13' 8" max x 11' 11" max ( 4.17m max x 3.63m max )Spacious living room with open access to the dining room.Double glazed bay window to the front. TV point. Electric fireplace. Radiator.Dining Room 12' max x 11' max ( 3.66m max x 3.35m max )Separate dining room to the rear.Double glazed sliding doors to the rear garden room. Integrated storage cupboards and shelving. Radiator.Garden Room 9' 1" x 8' ( 2.77m x 2.44m )Garden room with access to the rear.Power and lighting.Kitchen/ Breakfast Room 17' 2" max x 9' 8" max ( 5.23m max x 2.95m max )Spacious kitchen/ breakfast room.Double glazed window to the rear. Wall and base units. Ample cupboard space. Sink and drainer. Fitted dishwasher. Integrated double oven. Four ring hob with extractor. Radiator.First Floor Landing Landing attaching to all first floor areas.Double glazed window to the side. Radiator.Bedroom One 11' 3" max x 10' 11" max ( 3.43m max x 3.33m max )Spacious master bedroom to the first floor.Double glazed bay window to the front. Feature Fireplace. Radiator.Bedroom Two 12' max x 8' 9" max ( 3.66m max x 2.67m max )Second double bedroom to the rear.Double glazed window to the rear. Built in wardrobe. Radiator.Bathroom Newly fitted family bathroom.Double glazed frosted bedroom to the rear. WC. Wash hand basin. Bath tub with shower over.Bedroom Four 7' 4" x 6' 6" ( 2.24m x 1.98m )Bedroom to the front.Double glazed window to the front. Radiator.Second Floor Landing Second floor landing.Double glazed window to the side.Bedroom Three 13' 1" max x 10' 9" max ( 3.99m max x 3.28m max )Second floor double bedroom.Double glazed velux window to the rear. Eaves Storage. (Planning permission for the loft conversion).Outside Garden Good sized rear garden with decked seating area, laid lawn, patio dining area and rear access.Garage Double garage with up and over door, lighting, power and water.Parking Driveway parking with space for up to 4 vehicles.1. MONEY LAUNDERING REGULATIONS: Intending purchasers will be asked to produce identification documentation at a later stage and we would ask for your co-operation in order that there will be no delay in agreeing the sale. 2. General: While we endeavour to make our sales particulars fair, accurate and reliable, they are only a general guide to the property and, accordingly, if there is any point which is of particular importance to you, please contact the office and we will be pleased to check the position for you, especially if you are contemplating travelling some distance to view the property. 3. The measurements indicated are supplied for guidance only and as such must be considered incorrect. 4. Services: Please note we have not tested the services or any of the equipment or appliances in this property, accordingly we strongly advise prospective buyers to commission their own survey or service reports before finalising their offer to purchase. 5. THESE PARTICULARS ARE ISSUED IN GOOD FAITH BUT DO NOT CONSTITUTE REPRESENTATIONS OF FACT OR FORM PART OF ANY OFFER OR CONTRACT. THE MATTERS REFERRED TO IN THESE PARTICULARS SHOULD BE INDEPENDENTLY VERIFIED BY PROSPECTIVE BUYERS OR TENANTS. NEITHER SEQUENCE (UK) LIMITED NOR ANY OF ITS EMPLOYEES OR AGENTS HAS ANY AUTHORITY TO MAKE OR GIVE ANY REPRESENTATION OR WARRANTY WHATEVER IN RELATION TO THIS PROPERTY.BrochuresPDF Property ParticularsFull Details
Location
Address
Eastbourne Road, Trowbridge
City
Eastbourne Road
Features and Finishes
Four Bedroom Semi-Detached Home., Ample Accommodation Spread Across Three Floors., Newly Fitted Kitchen & Bathroom., Double Garage & Driveway Parking., Rear Garden With Rear Access.
Legal Notice
Our comprehensive database is populated by our meticulous research and analysis of public data. MirrorRealEstate strives for accuracy and we make every effort to verify the information. However, MirrorRealEstate is not liable for the use or misuse of the site's information. The information displayed on MirrorRealEstate.com is for reference only.
