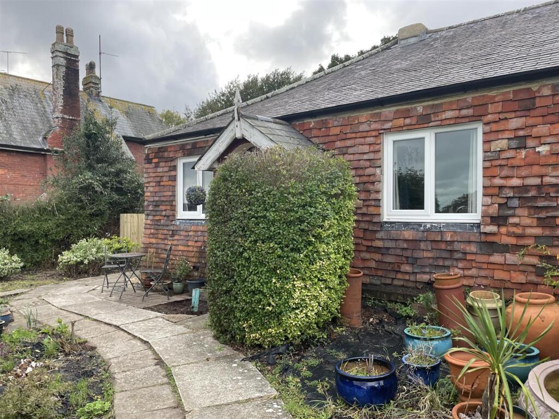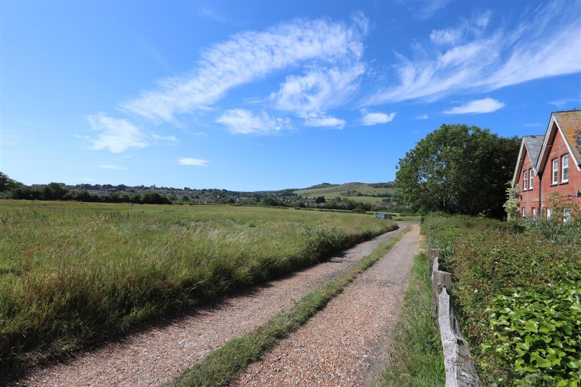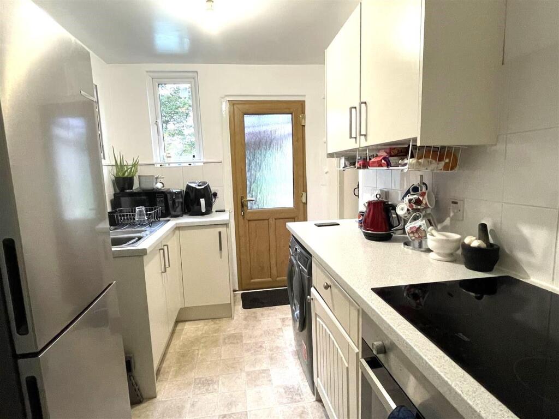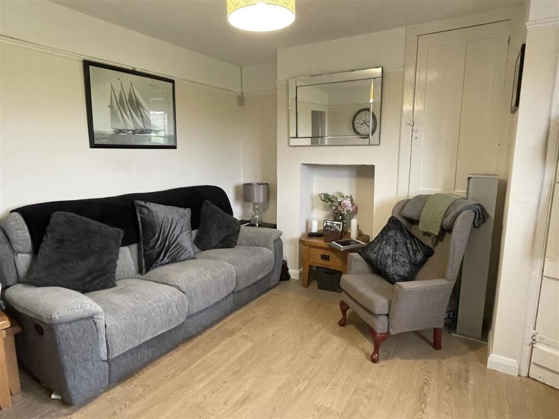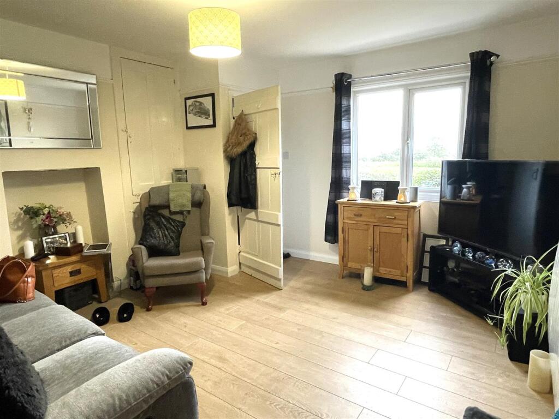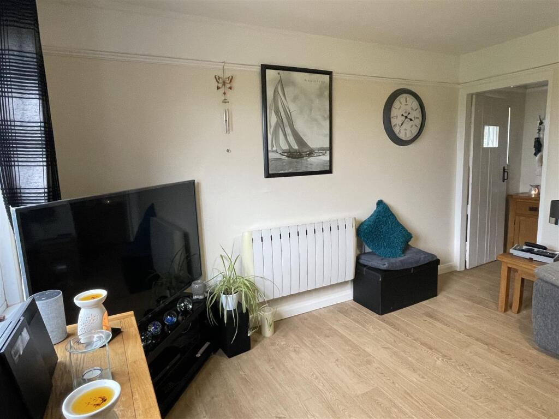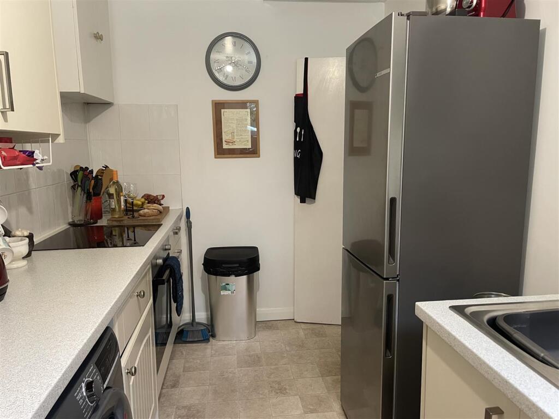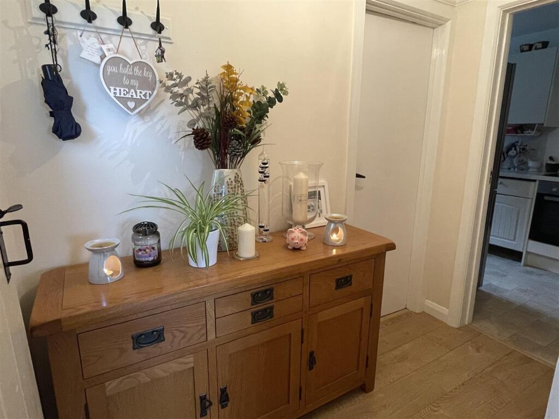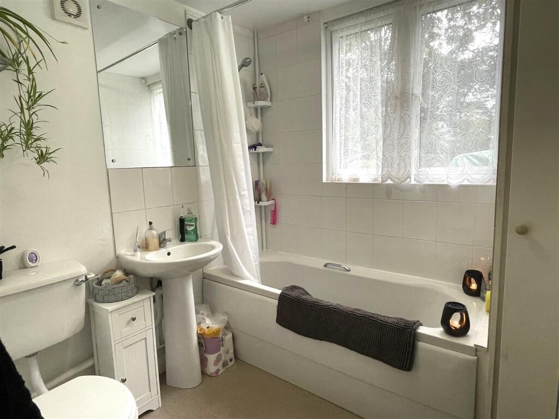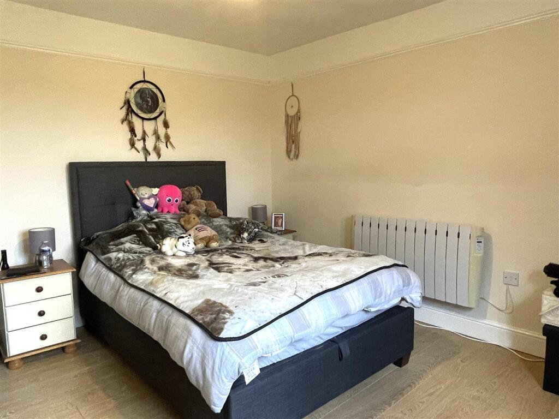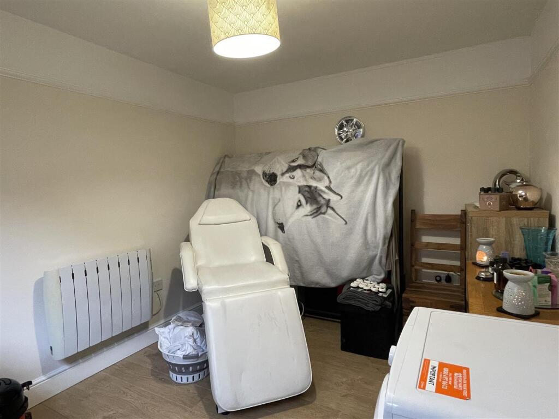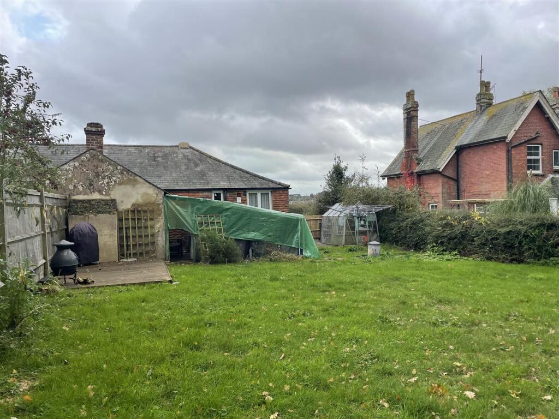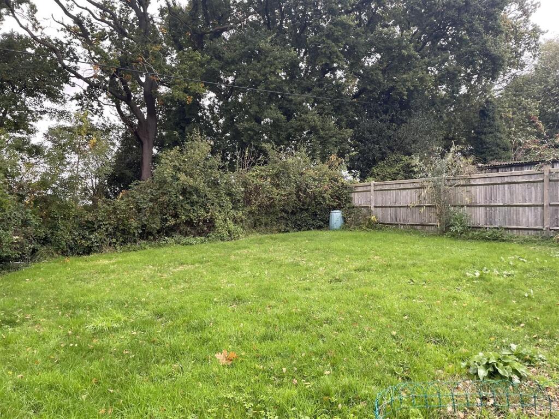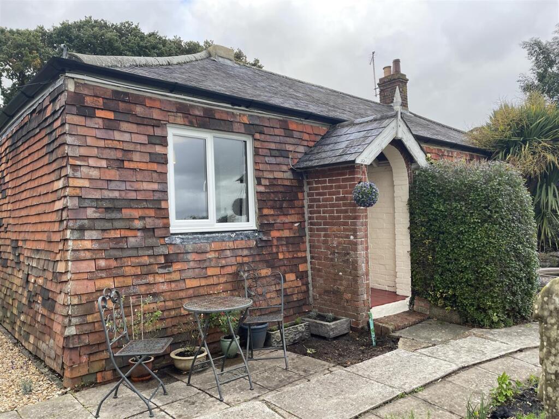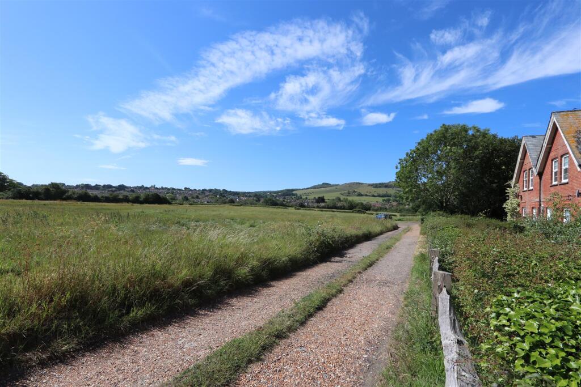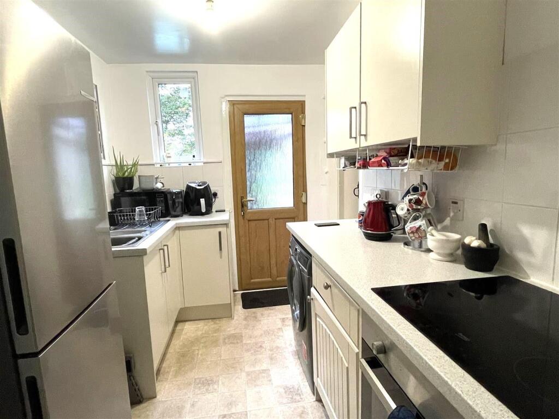Eastbourne Road, Willingdon, Eastbourne
Property Details
Bedrooms
2
Bathrooms
1
Property Type
Semi-Detached Bungalow
Description
Property Details: • Type: Semi-Detached Bungalow • Tenure: N/A • Floor Area: N/A
Key Features: • RURAL LOCATION • STUNNING VIEW OF THE SOUTH DOWNS • LARGE REAR GARDEN • 2 BEDROOMS • MODERN KITCHEN
Location: • Nearest Station: N/A • Distance to Station: N/A
Agent Information: • Address: 4 Millfields, Station Road, Polegate, East Sussex BN26 6AS
Full Description: A 2 bedroom semi detached bungalow located in a rural location with stunning views. The property comprises of a kitchen with oven and hob plus it offers space for a fridge freezer and washing machine, the bathroom has a white suite with shower over bath, 2 double bedrooms and garden to the front and rear. Unfurnished.Front Approach - Mature garden to the front of the property with a private patio area leading to the front door and also to the rear garden. Stunning views looking towards the South Downs.Living Room - 3.95m x 3.83m (12'11" x 12'6") - White wooden door with handle, light switches, electric oil filed radiator, wood effect laminate flooring. Ample power points, double glazed window to the front, 2 built in cupboards with shelves and ceiling light.Hallway - 2.33 x 1.20 (7'7" x 3'11") - Fitted smoke alarm, light switch, ceiling light, double glazed window to side, cream painted walls with wood effect laminate flooring, bathroom heater and shower isolator switch.Kitchen - 3.51 x 2.11 (11'6" x 6'11") - Entering via the hallway you are greeted with a modern white kitchen with complimentary white specked worktops. Loft hatch, light switch, ceiling light, stainless steel 1.5 sink and drainer unit, double glazed window to rear, isolator switches for washing machine, fridge and oven. Induction hob and electric fan assisted oven, plumbing for a washing machine and space for a freestanding fridge freezer. Door to rear garden and white wooden door to bedroom 2.Bedroom 1 - 3.41 x 3.11 (11'2" x 10'2") - White wooden door with handle, light switch, wood effect laminate flooring, double glazed window over looking the front of the property, cream painted walls, power points, electric powered oil filed radiators and ceiling light.Bedroom 2 - 3.51 x 2.75 (11'6" x 9'0") - White painted wooden door, light switch, ceiling light, electric oil fired radiator, power points with USB points, cream painted walls, double glazed window looking into the rear garden and wood laminate flooringBathroom - 2.34 x 2.24 (7'8" x 7'4") - Entering via the hallway you will notice a bright white modern bathroom suite with a pedestal basin, mixer taps white panelled bath with 2 handles, shower attachments and controls. White painted door, light pulley, wall mounted heater, wall mounted chrome towel holder, white toilet, seat and lid, extractor fan, large mirror above basin, white tiled walls around bath and painted white throughout, double glazed window.Council Tax Band- C - BrochuresEastbourne Road, Willingdon, EastbourneBrochure
Location
Address
Eastbourne Road, Willingdon, Eastbourne
City
Willingdon and Jevington
Features and Finishes
RURAL LOCATION, STUNNING VIEW OF THE SOUTH DOWNS, LARGE REAR GARDEN, 2 BEDROOMS, MODERN KITCHEN
Legal Notice
Our comprehensive database is populated by our meticulous research and analysis of public data. MirrorRealEstate strives for accuracy and we make every effort to verify the information. However, MirrorRealEstate is not liable for the use or misuse of the site's information. The information displayed on MirrorRealEstate.com is for reference only.
