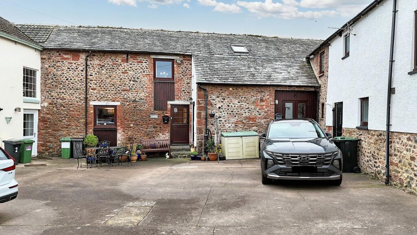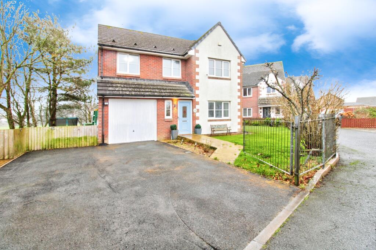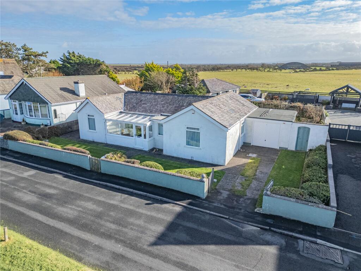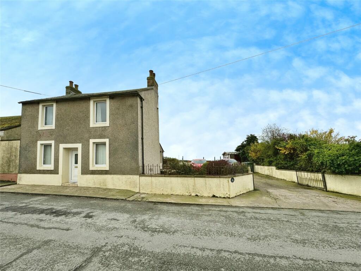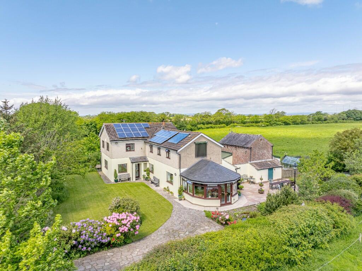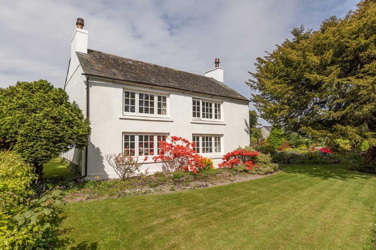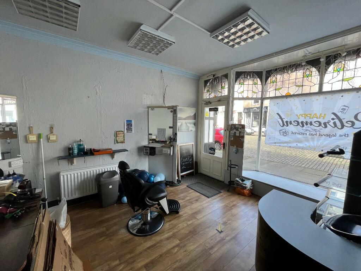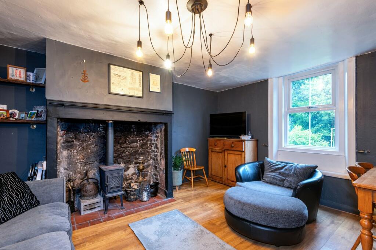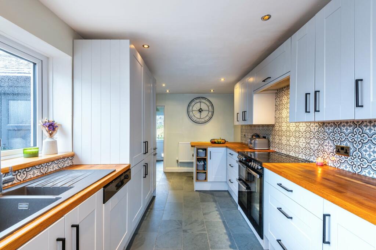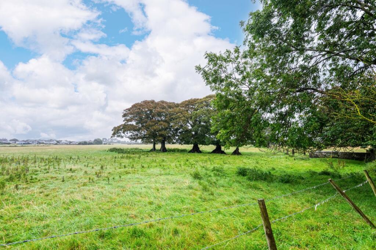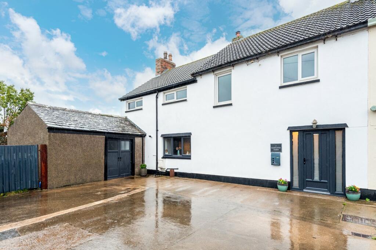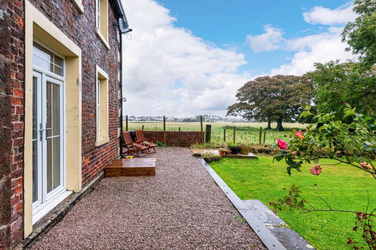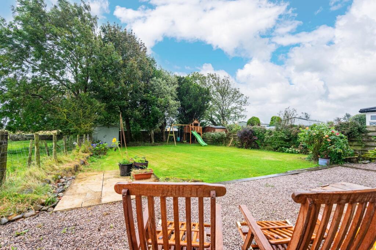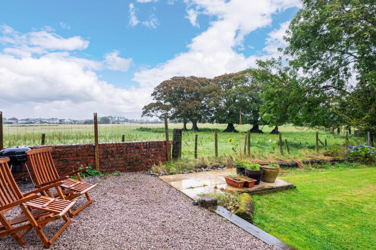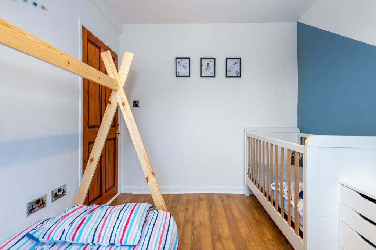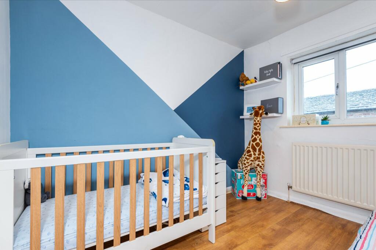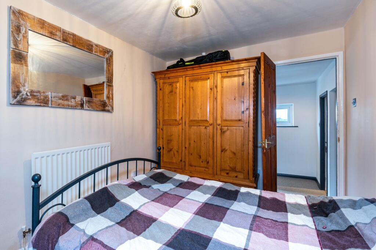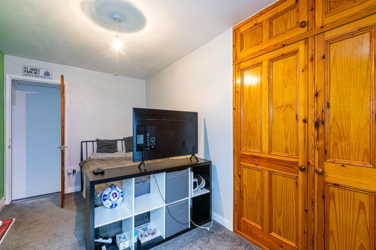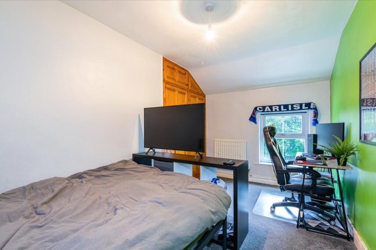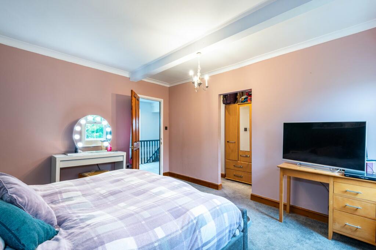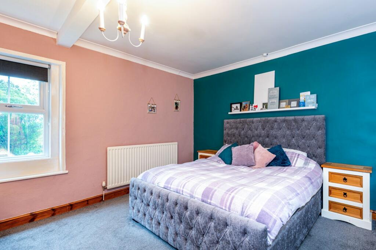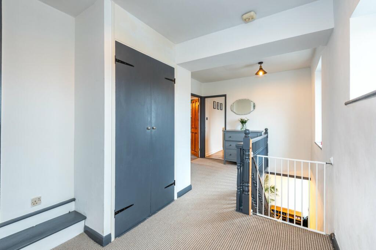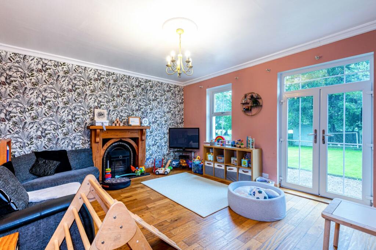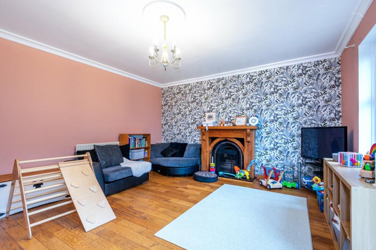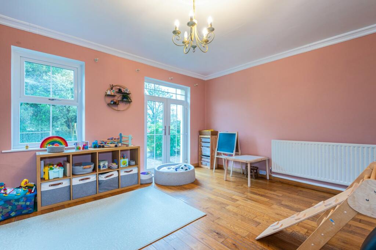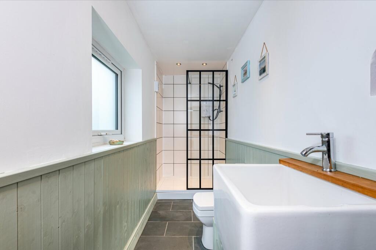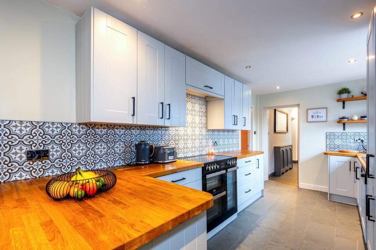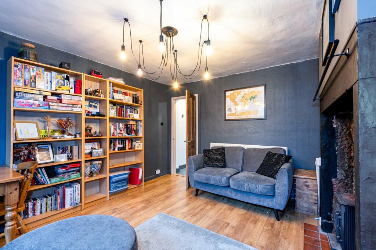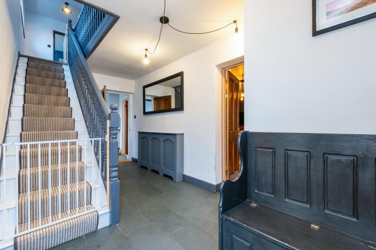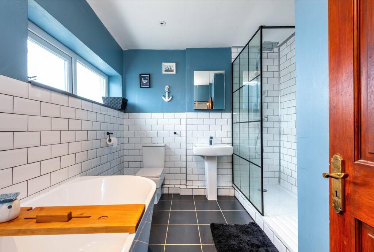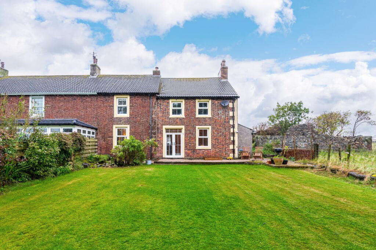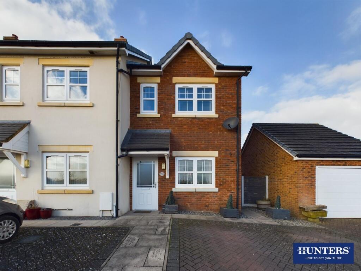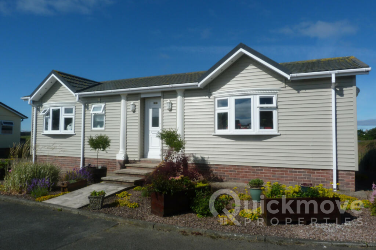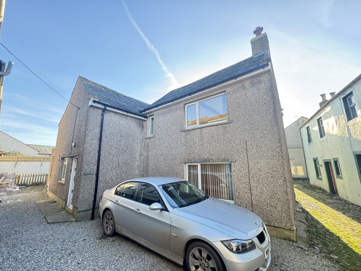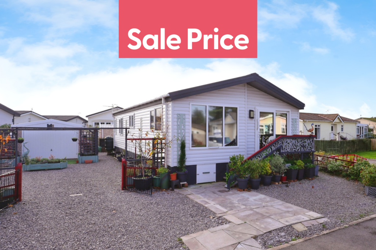Eastcote Farm, Skinburness Road, Silloth, CA7
For Sale : GBP 295000
Details
Bed Rooms
4
Bath Rooms
2
Property Type
Barn Conversion
Description
Property Details: • Type: Barn Conversion • Tenure: N/A • Floor Area: N/A
Key Features: • Barn conversion • 4 bedrooms • 2 bathrooms • 2 receptions • Off street parking • Private rear lawned garden • Workshop • Stunning family home
Location: • Nearest Station: N/A • Distance to Station: N/A
Agent Information: • Address: 2 Lonsdale Street, Carlisle, CA1 1DB
Full Description: A stunning four bedroom, two bathroom, two reception room barn conversion with lawned garden and off street parking for three vehicles situated less than a five minute walk to the sea front of Silloth. The double glazed and gas central heated accommodation provides a spacious family home with potential to extend further. A spacious entrance hall with understairs storage leads to a lounge with an original stone fireplace housing a log burning stove, a modern kitchen with solid wood worksurfaces and integrated appliances, second sitting room with open fire and French doors leading out to the rear garden. Utility room, ground floor shower room and workshop/garage. To the first floor there is a spacious light and airy landing with sea views leading to four double bedrooms, with walk-in wardrobe/dressing room to the master, and a four piece modern stylish bathroom.Externally to the front of the property there is off street parking for three vehicles and the potential to utilise the workshop as extra garage space. Generous rear lawned garden bordered by trees and provides a safe secure space for children or pets with pleasant seating areas and an open aspect to the side. Conveniently situated less than a five minute walk to the sea front with the amenities of Silloth within close proximity including schools, shops, post office and doctors surgery.The accommodation with approximate measurements briefly comprises:Entry via composite door into a spacious entrance hallEntrance HallAmple space for coats, staircase to the first floor, radiator, tiled flooring, understairs storage cupboard and doors to lounge and kitchen.Lounge15' 5" x 13' 0" (4.70m x 3.96m) Stunning stone fireplace housing a multi fuel stove, double glazed window overlooking the rear garden, radiator and wood effect flooring.Kitchen19' 0" x 11' 4" (5.79m x 3.45m) Fitted kitchen incorporating a Range style cooker with five burner electric hob and extractor hood above, a 1.5 bowl sink unit with mixer tap, wood worksurfaces, tiled splashbacks and integrated dishwasher. Ceiling spotlights, tiled flooring, radiator, double glazed window to the front and also houses the boiler (approx. 10 years old). Doors leading through to the sitting room, utility and workshop.Utility8' 8" x 5' 4" (2.64m x 1.63m) Plumbing for washing machine, wall and base units, wood worksurfaces, tiled splashbacks, tiled flooring, door to shower room and UPVC door leading out to the rear garden.Shower Room14' 0" x 5' 0" (4.27m x 1.52m) Three piece suite comprising walk-in shower cubicle, Belfast wash hand basin and WC. Part wood panelled walls, tiled splashbacks, ceiling spotlights, tiled flooring and double glazed frosted window.Sitting Room17' 0" x 14' 7" (5.18m x 4.45m) Open fire with wooden surround, coving and ceiling rose, two radiators, wood flooring, double glazed window and double glazed French doors leading out to the rear garden.Workshop13' 9" x 10' 3" (4.19m x 3.12m) Original beam to ceiling, UPVC double glazed doors, power and lighting. This area could easily be converted to another room or used as a garage.First Floor Landing Double glazed window to the front with sea views, built in storage cupboard, loft access and doors to all bedrooms and bathroom.Bedroom 114' 0" x 13' 0" (4.27m x 3.96m) Double glazed window overlooking the rear garden, coving to ceiling, radiator and opening into walk-in wardrobe/dressing roomWALK-IN WARDROBE/DRESSING ROOM (14’ x 4’5) with ceiling spotlights and coving to ceiling.Bedroom 214' 8" x 8' 3" (4.47m x 2.51m) Built in wardrobes, radiator and double glazed window overlooking the rear garden.Bedroom 314' 8" x 9' 0" (4.47m x 2.74m) Original wooden flooring, radiator and double glazed window overlooking the rear garden.Bathroom10' 0" x 8' 8" (3.05m x 2.64m) Four piece suite comprising of walk-in shower cubicle with waterfall shower head, bath, wash hand basin and WC. Brick effect tiled splashbacks, ceiling spotlights, tiled flooring, heated towel rail and double glazed frosted window.Bedroom 410' 3" x 9' 0" (3.12m x 2.74m) Double glazed window to the front, radiator and wood effect flooring.OutsideTo the front of the property there is off street parking for three vehicles. Private lawned rear garden with pleasant seating areas, an open aspect to the side and garden pond. Garden shed, outside water supply and power sockets.Notes - TENURE We are informed the tenure is Freehold COUNCIL TAX We are informed the property is in tax band CNOTE These particulars, whilst believed to be accurate, are set out for guidance only and do not constitute any part of an offer or contract - intending purchasers or tenants should not rely on them as statements or representations of fact but must satisfy themselves by inspection or otherwise as to their accuracy. No person in the employment of Cumbrian Properties has the authority to make or give any representation or warranty in relation to the property. All electrical appliances mentioned in these details have not been tested and therefore cannot be guaranteed to be in working order. BrochuresBrochure 1
Location
Address
Eastcote Farm, Skinburness Road, Silloth, CA7
City
Silloth
Features And Finishes
Barn conversion, 4 bedrooms, 2 bathrooms, 2 receptions, Off street parking, Private rear lawned garden, Workshop, Stunning family home
Legal Notice
Our comprehensive database is populated by our meticulous research and analysis of public data. MirrorRealEstate strives for accuracy and we make every effort to verify the information. However, MirrorRealEstate is not liable for the use or misuse of the site's information. The information displayed on MirrorRealEstate.com is for reference only.
Real Estate Broker
Cumbrian Properties, Carlisle
Brokerage
Cumbrian Properties, Carlisle
Profile Brokerage WebsiteTop Tags
Workshop/GarageLikes
0
Views
42
Related Homes
