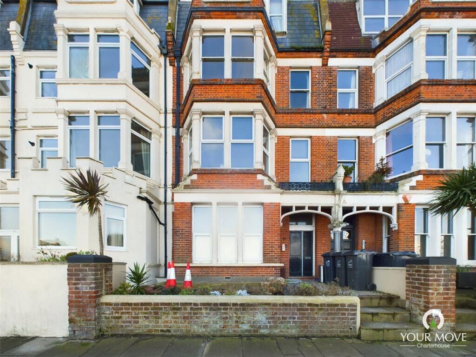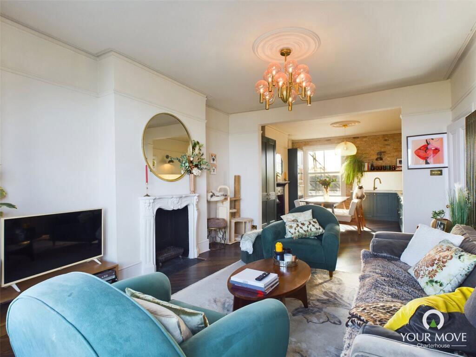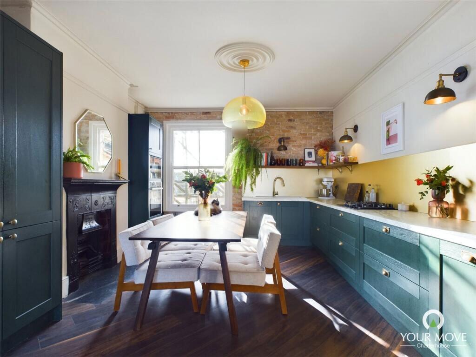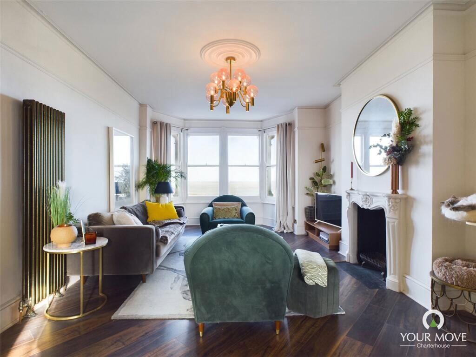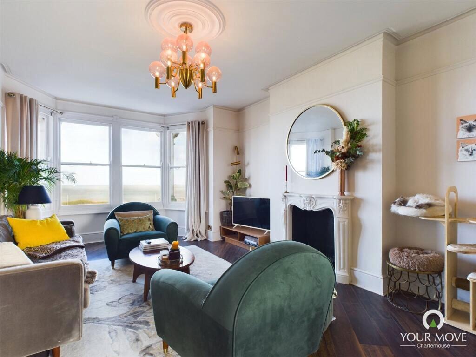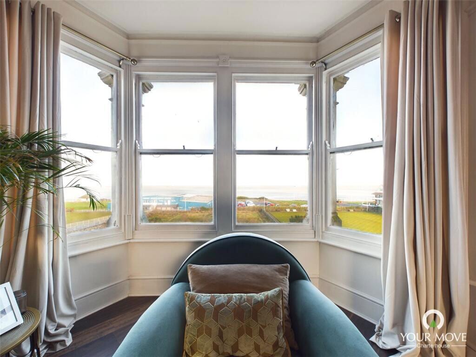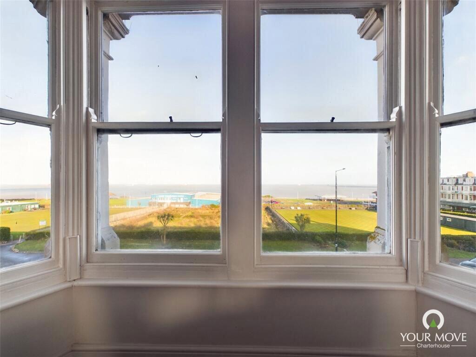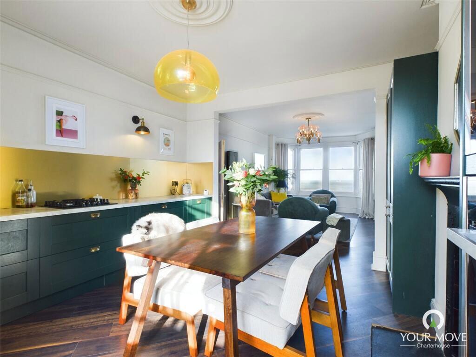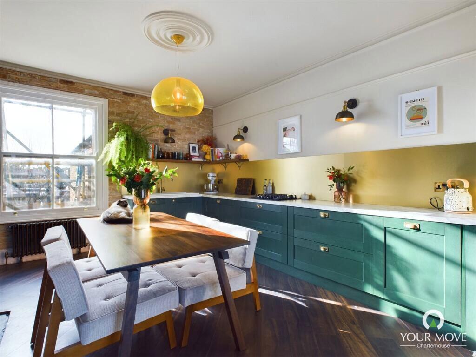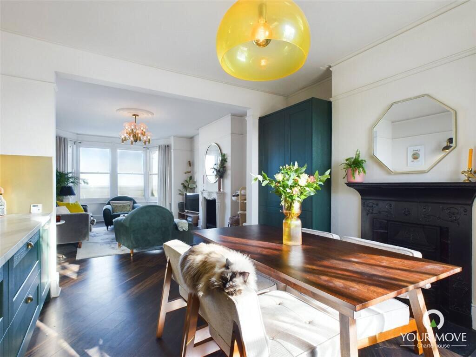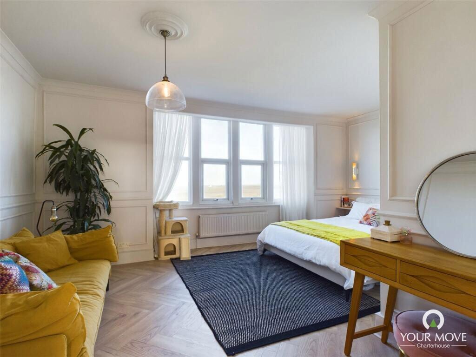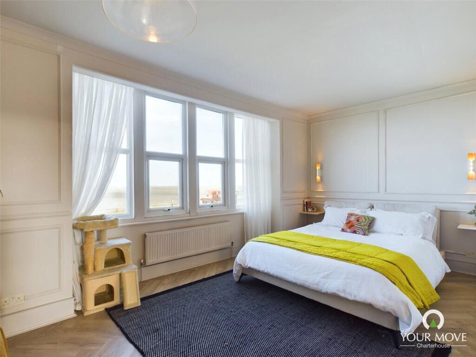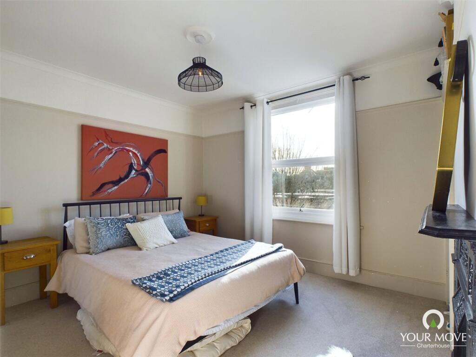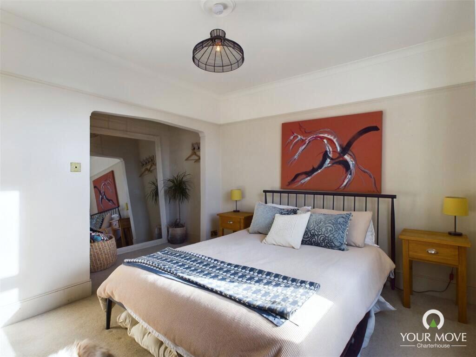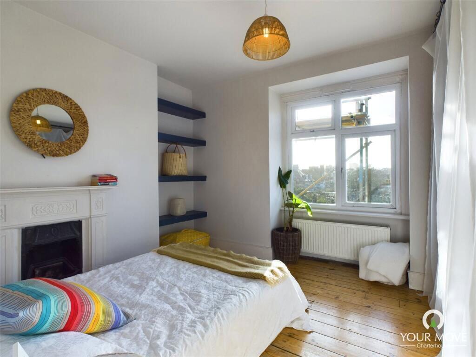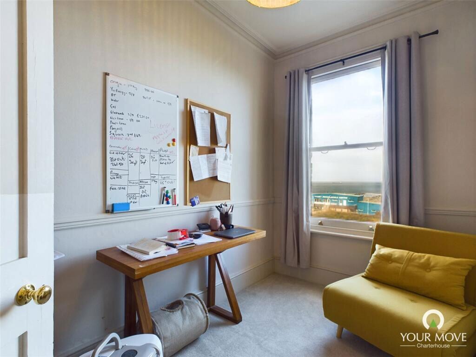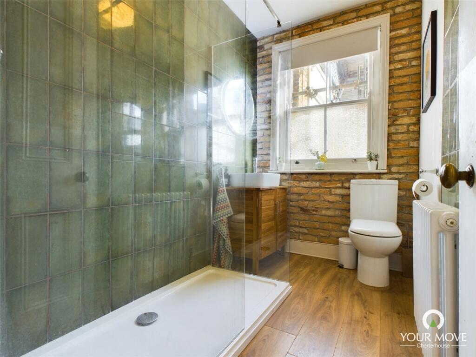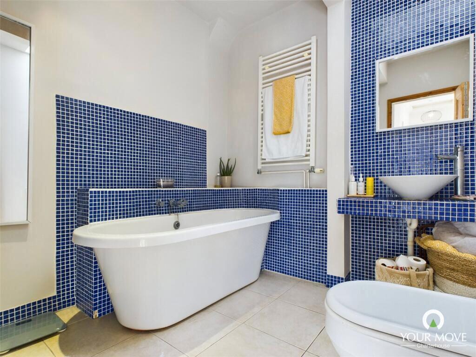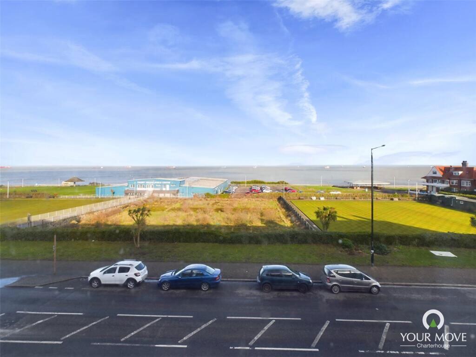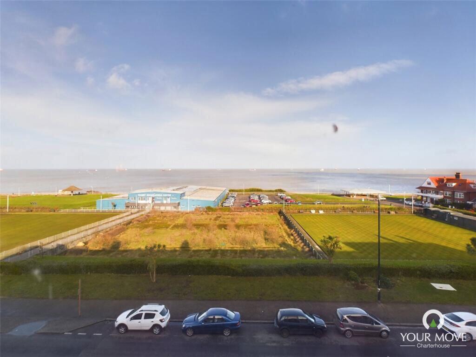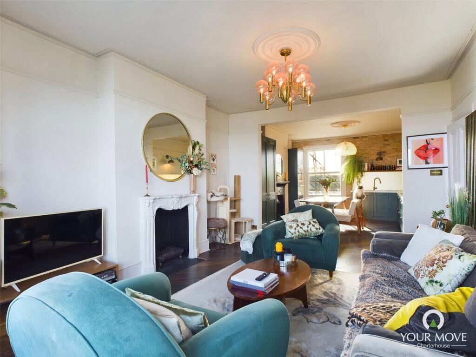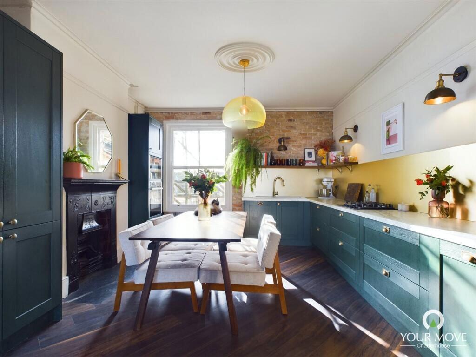Eastern Esplanade, Cliftonville, Margate, Kent, CT9 2JP
Property Details
Bedrooms
4
Bathrooms
2
Property Type
Apartment
Description
Property Details: • Type: Apartment • Tenure: N/A • Floor Area: N/A
Key Features: • Being Sold via Secure Sale online bidding. Terms and Conditions apply. • 4 BEDROOMS • 2 BATHROOMS • COMMUNAL GARDEN • INTEGRATED APPLIANCES • SHARE OF FREEHOLD
Location: • Nearest Station: N/A • Distance to Station: N/A
Agent Information: • Address: Kingfisher Way Silverlink Business Park Wallsend NE28 9NY
Full Description: Large 4 bedroom, 2 bathroom apartment set on the top two floors of this period building with sea views.
This home has the added benefits of some lovely original features combined with modern day living.
The lounge has a sash bay window to the front with views across the bowling greens and the sea.
The lounge opens through to the fitted kitchen with its modern appliances but still retaining a period fireplace and other period features.
The 2nd floor is also home to a utility room with a door to the stairs leading to the rear communal garden, a bathroom, a double bedroom to the rear and a single to the front again with sea views which is currently used as an office.
The top floor/3rd floor is home to the master bedroom which again benefits from sea views.
There is also a family bathroom and further double bedroom.
There is a combination of sash windows plus some double glazing with gas central heating throughout.
This would make an ideal home, holiday home or Airbnb and comes with a share of the freehold and a lease of over 900 years.
Lease and Maintenance We have been advised that this apartment has a share of the freehold and 976 years on the lease with maintenance on an as required basis.Council Tax Band: B Tenure: ShareOfLeasehold Length Of Lease: 975 Annual Ground Rent Amount: £20.00 Annual Service Charge Amount: £1,200.00Entrance HallEntrance Hall Carpeted, entry phone, smoke alarm, traditional radiator, built in storage cupboard, wall panelling, coving, dado rail, thermostat, double glazed Velux window, overhead storage cupboard.Lounge AreaLounge Area Sash bay window to the front with sea views, feature fireplace, coving, picture rail, ceiling rose, dimmer switch, vertical radiator, opening to kitchen/diner, laminate flooring running through to the kitchen/diner.Kitchen/DinerKitchen/Diner Opening to the lounge area with the same flooring. A range of matching units with marble effect tops and brushed splash backs with a white enamel sink and drainer. A gas hob with Neff eye level oven and integrated microwave, fridge/freezer and dish washer. Window to the rear, cast iron fireplace, space for table and chairs, wall and pendant lights on dimmer switches, coving, picture rail, exposed brick wall. Cupboard housing the combi boiler.Utility RoomUtility Room Space and plumbing for washer and dryer, storage unit, laminate flooring, double glazed obscured window to the side, door to the stairs to the communal garden.Bedroom OneBedroom/Office Sash window to the front with sea views, carpeted, traditional radiator, coving, dado rail.BathroomBathroom Obscured sash window to the side, tiled walk in shower cubicle with rainfall shower and further traditional shower head, close coupled WC, wash basin mounted on wooden storage unit, localised tiling, exposed brick wall, traditional radiator.Bedroom TwoBedroom Double glazed window to the rear, carpeted, modern vertical radiator, cast iron fireplace, coving, picture rail, ceiling rose, walk in dressing area/wardrobe, built in cupboard with shelving, dimmer switch.Top Floor LandingTop Floor Landing Via a carpeted, staircase with wall panelling, window to the rear and skylight, loft hatch, coving, picture rail.Bedroom ThreeMaster Bedroom Sea Views from the 4 double glazed windows to the front, laminate floor, coving, pendant and wall lights, panelled walls, radiator, dimmer switch.Bedroom FourBedroom Double glazed window to the rear, original floor boards, cast iron fireplace, coving, radiator, space for wardrobes, shelving.Bathroom 2Bathroom Tiled shower cubicle, panelled bath with central taps, close coupled WC, wash basin on vanity unity, tiled floor and mosaic tiled localised tiling, extractor, downlights, white heated towel rail, Velux window.Auctioneers Additional CommentsPattinson Auction are working in Partnership with the marketing agent on this online auction sale and are referred to below as 'The Auctioneer'.
Please be aware that any inquiry, bid or viewing of the subject property will require your details to be shared between both the marketing agent and The Auctioneer in order that all matters can be dealt with effectively.
This auction lot is being sold either by, conditional (Modern) or unconditional (Traditional) auction terms and overseen by the auctioneer in partnership with the marketing agent.
The property is available to be viewed strictly by appointment only via the Marketing Agent or The Auctioneer. Bids can be made via The Auctioneers or the Marketing Agents website.Auctioneers Additional CommentsYour details may be shared with additional service providers via the marketing agent and/or The Auctioneer.
A Legal Pack associated with this particular property is available to view upon request and contains details relevant to the legal documentation enabling all interested parties to make an informed decision prior to bidding. The Legal Pack will also outline the buyers' obligations and sellers' commitments. It is strongly advised that you seek the counsel of a solicitor prior to proceeding with any property and/or Land Title purchase.
In order to submit a bid upon any property being marketed by The Auctioneer, all bidders/buyers will be required to adhere to a verification and identity process in accordance with Anti Money Laundering procedures.Auctioneers Additional CommentsIn order to secure the property and ensure commitment from the seller, upon exchange of contracts the successful bidder will be expected to pay a non-refundable deposit of 5% of the purchase price of the lot subject to any special conditions detailed in the legal pack. The deposit will be a contribution to the purchase price. A non-refundable reservation fee may also be payable upon agreement of sale (Details of which can be obtained from the auctioneers website). The Reservation Fee is in addition to the agreed purchase price and consideration should be made by the purchaser in relation to any Stamp Duty Land Tax liability associated with overall purchase costs.
Both the Marketing Agent and The Auctioneer may believe it necessary or beneficial to the customer to pass your details to third party service suppliers, from which a referral fee may be obtained. There is no requirement or indeed obligation to use these recommended suppliers or services.BrochuresBrochure
Location
Address
Eastern Esplanade, Cliftonville, Margate, Kent, CT9 2JP
City
Margate
Features and Finishes
Being Sold via Secure Sale online bidding. Terms and Conditions apply., 4 BEDROOMS, 2 BATHROOMS, COMMUNAL GARDEN, INTEGRATED APPLIANCES, SHARE OF FREEHOLD
Legal Notice
Our comprehensive database is populated by our meticulous research and analysis of public data. MirrorRealEstate strives for accuracy and we make every effort to verify the information. However, MirrorRealEstate is not liable for the use or misuse of the site's information. The information displayed on MirrorRealEstate.com is for reference only.
