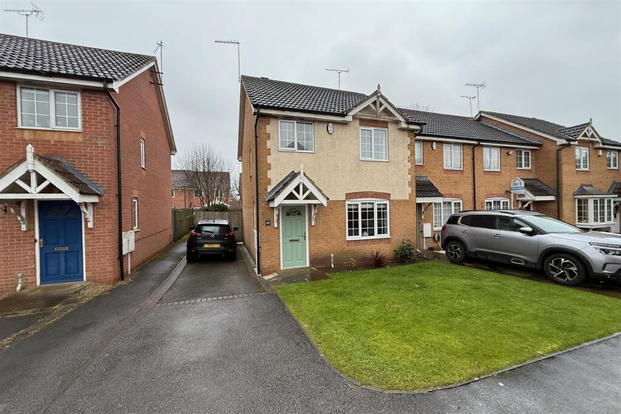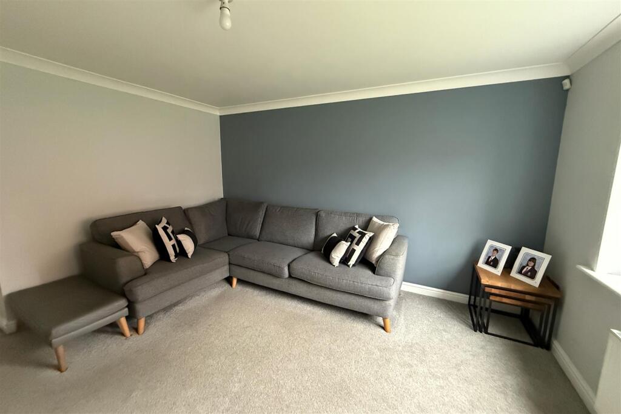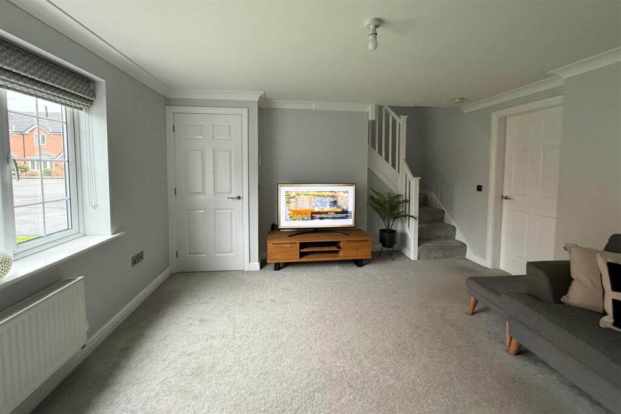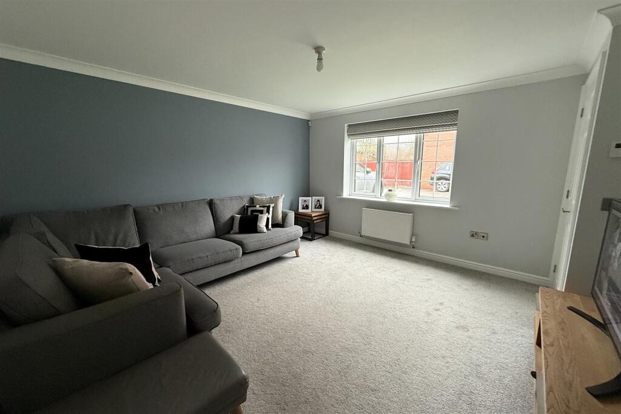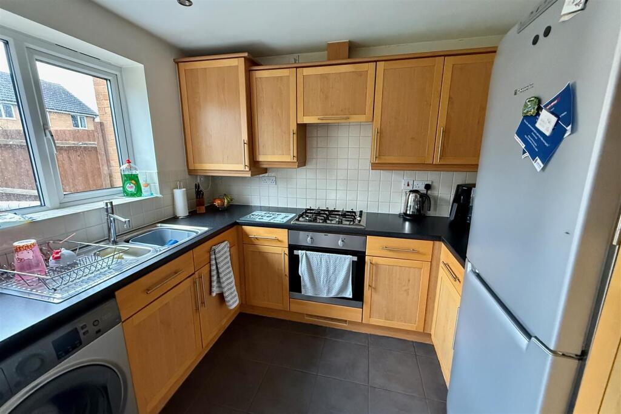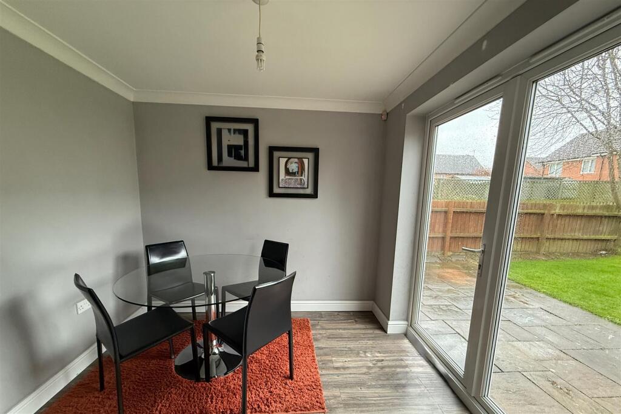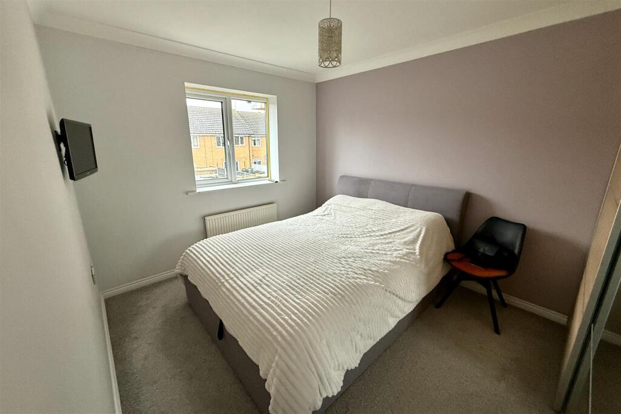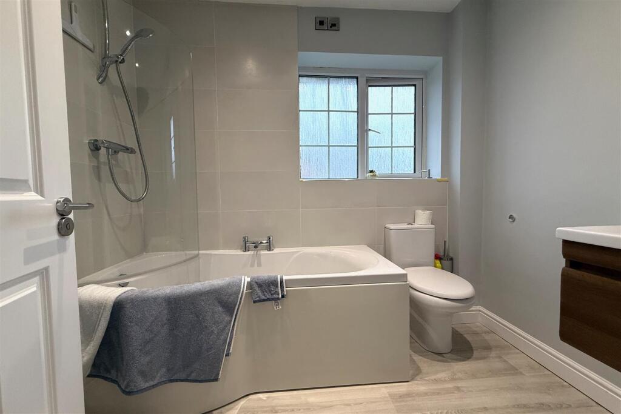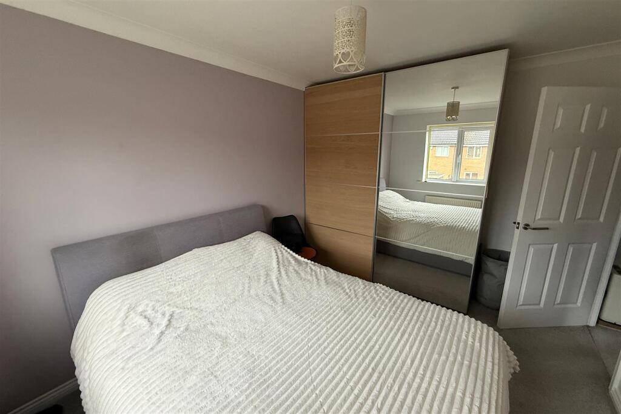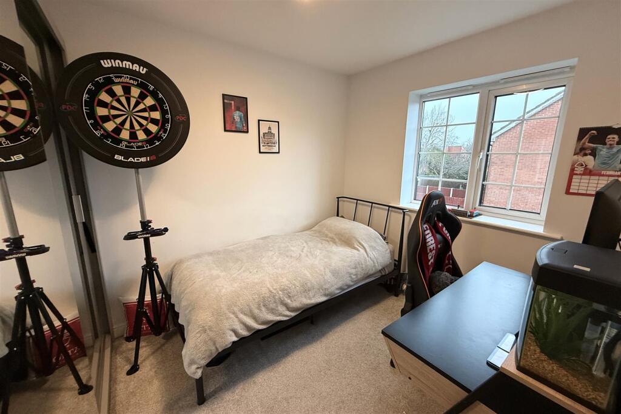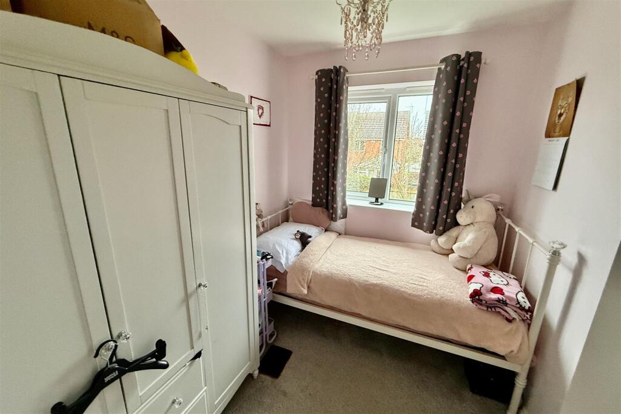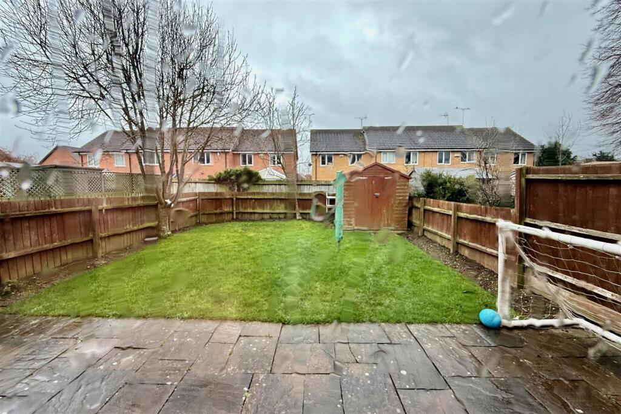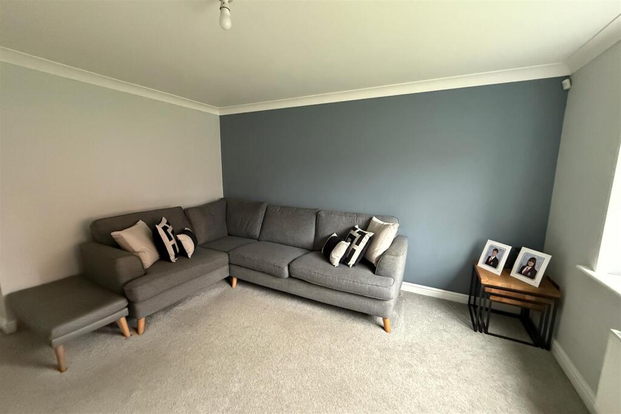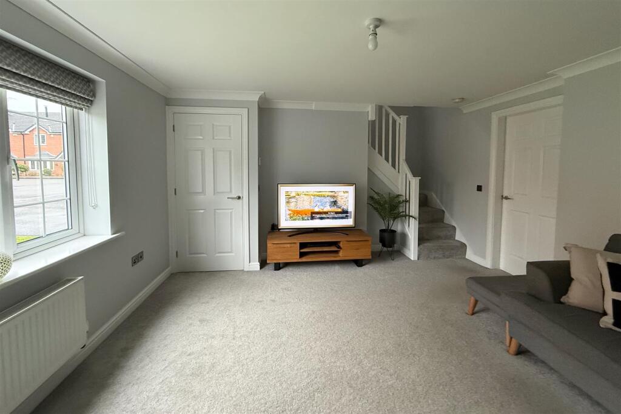Eaton Close, Hatton
Property Details
Bedrooms
3
Bathrooms
1
Property Type
End of Terrace
Description
Property Details: • Type: End of Terrace • Tenure: N/A • Floor Area: N/A
Key Features:
Location: • Nearest Station: N/A • Distance to Station: N/A
Agent Information: • Address: Regents House, 34b High Street, Tutbury Burton on Trent Staffordshire DE13 9LS
Full Description: Situated in the sought-after location of Hatton, this well-presented three-bedroom semi-detached home offers excellent access to local amenities and transport links. The property features a spacious lounge with a double-glazed window, a separate dining area, and a modern family bathroom. Outside, a driveway provides convenient parking, while the generous garden offers ample outdoor space. With three well-proportioned bedrooms, this home is perfect for families or professionals alike. Viewing is highly recommended and available by appointment only.Dimensions - Sitting Room - 4.03m x 4.23m (13’3” x 13’11”)Dining Kitchen - 5.06m x 2.77m (16’7” x 9’1”)First Floor LandingBedroom One - 2.88m x 3.72m (9’5” x 12’2”)Bedroom Two - 3.17m x 2.44m (10’5” x 8’0”)Bedroom Three - 2.63m x 2.13m (8’8” x 7’0”)Bathroom - 2.55m x 1.86m (8’4” x 6’1”)Accommodation - Upon entering the property through the front entrance door, you are welcomed into a hallway providing access to a conveniently located WC, which includes a wash hand basin and low-level WC. A further door leads into the spacious lounge, featuring a double-glazed window to the front elevation, a centrally heated radiator, and stairs rising to the first floor. From the lounge, a door opens into the dining room, which benefits from a double-glazed door leading out onto the patio, a double-glazed window, and ample space for a dining table. An opening leads into the well-equipped kitchen, which offers a range of matching wall and base units with a straight-edge preparation work surface, a one-and-a-half bowl stainless steel sink with mixer tap and drainer, space for a fridge freezer and washing machine, a four-ring gas hob with an electric oven below, and a double-glazed window overlooking the rear elevation.The first floor comprises a landing with doors leading to three well-proportioned bedrooms and a modern family bathroom. The master bedroom features a double-glazed window to the rear elevation and a centrally heated radiator. The second bedroom benefits from a double-glazed window to the front elevation and a centrally heated radiator, while the third bedroom also has a double-glazed window to the rear elevation and a centrally heated radiator. The family bathroom is fitted with a three-piece suite, including a low-level WC, a bath with mixer tap and gravity shower over, and a wash hand basin with mixer tap, complemented by a double-glazed window to the front elevation.Externally, the property benefits from a driveway to the front elevation, providing a parking facility, alongside a neatly maintained laid-to-lawn garden. To the rear, there is a generous, mainly laid-to-lawn garden with a patio area, ideal for outdoor seating and entertaining.BrochuresEaton Close, HattonBrochure
Location
Address
Eaton Close, Hatton
City
Hatton
Legal Notice
Our comprehensive database is populated by our meticulous research and analysis of public data. MirrorRealEstate strives for accuracy and we make every effort to verify the information. However, MirrorRealEstate is not liable for the use or misuse of the site's information. The information displayed on MirrorRealEstate.com is for reference only.
