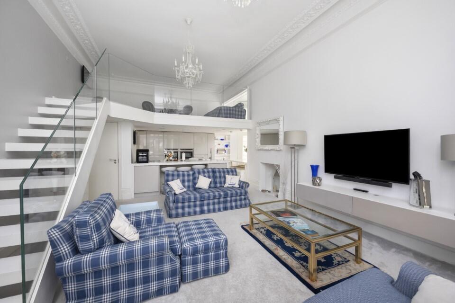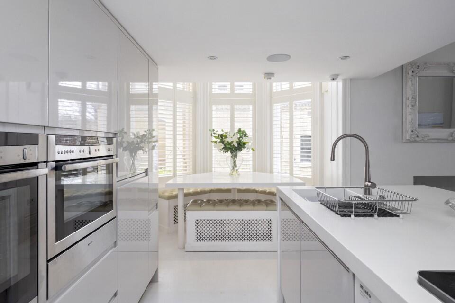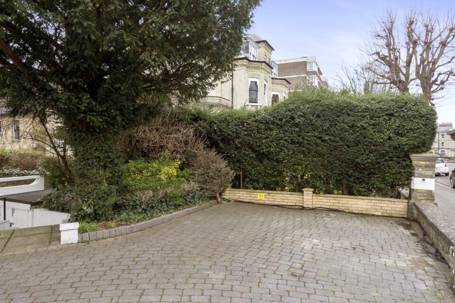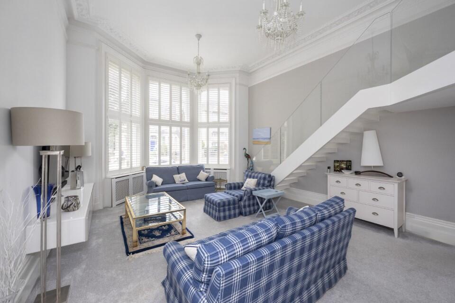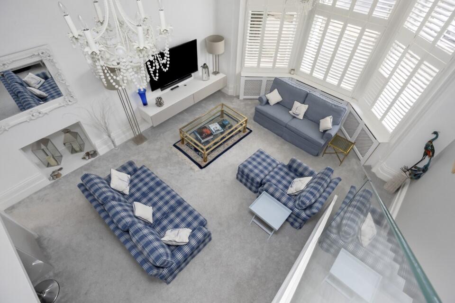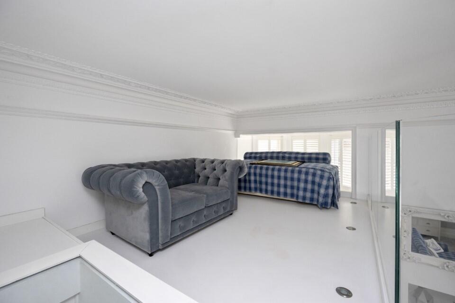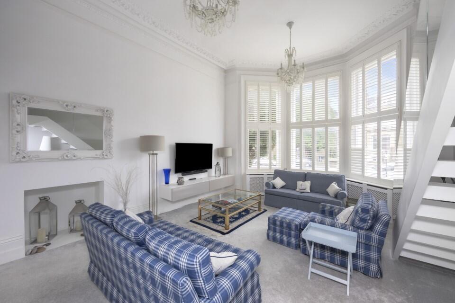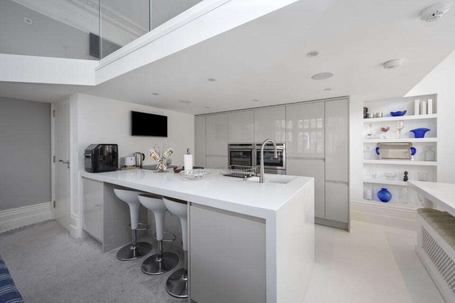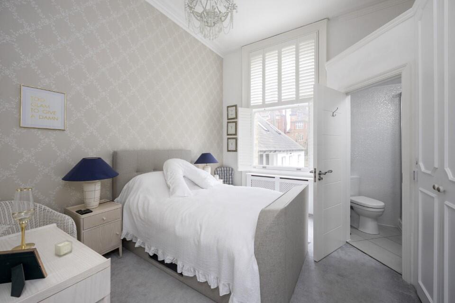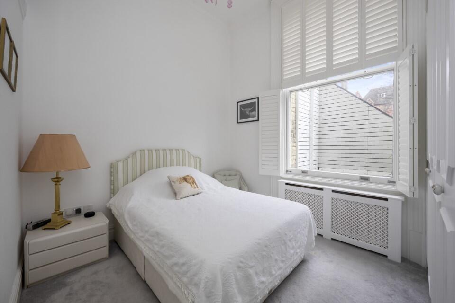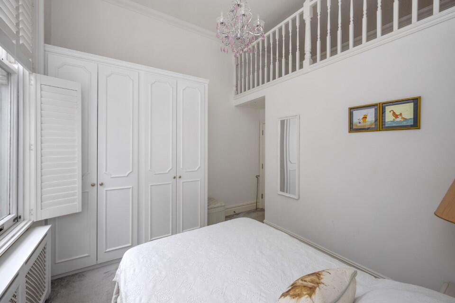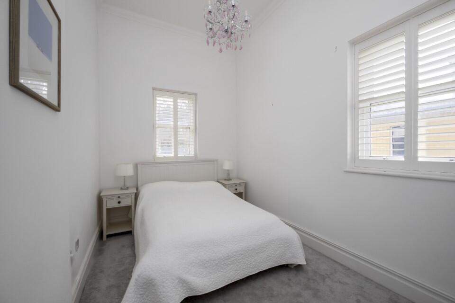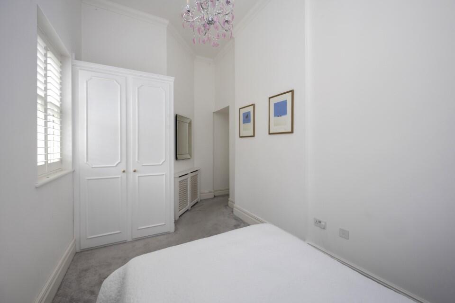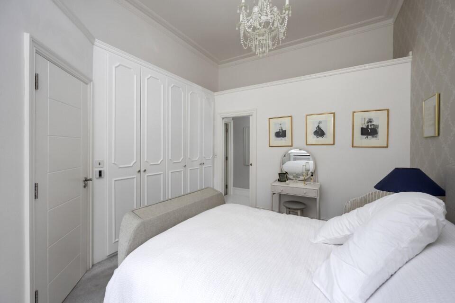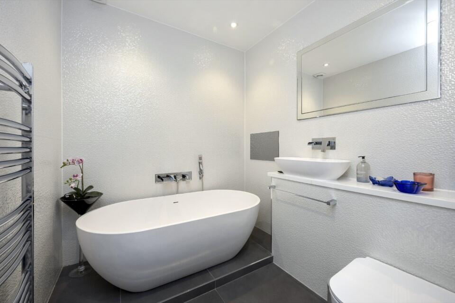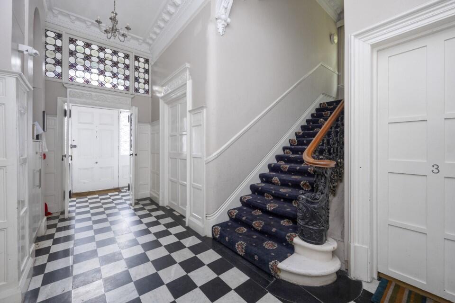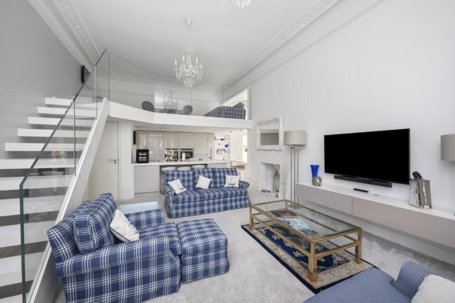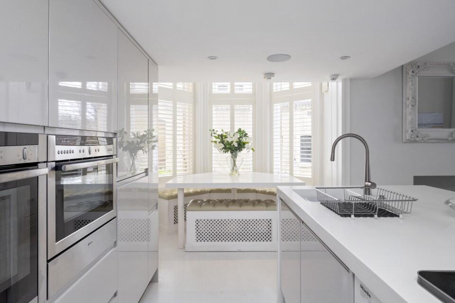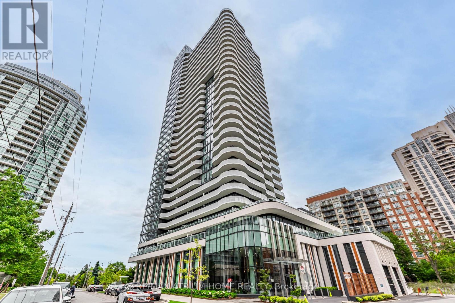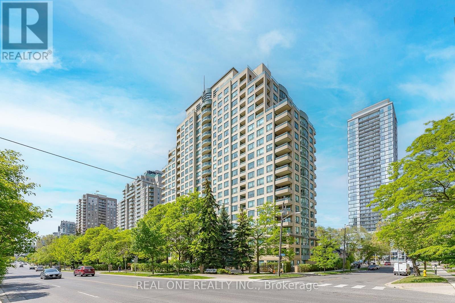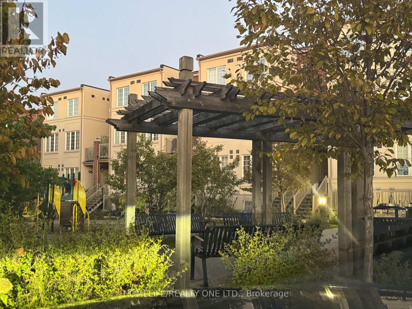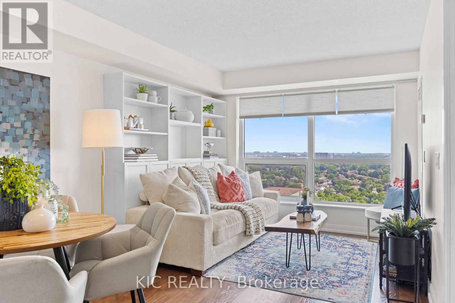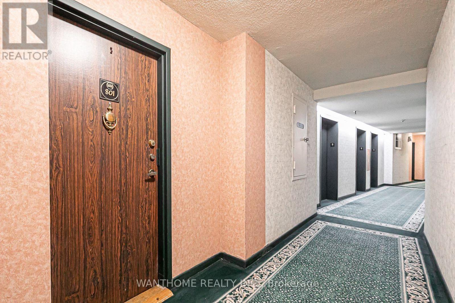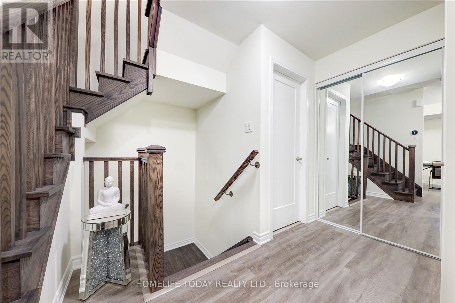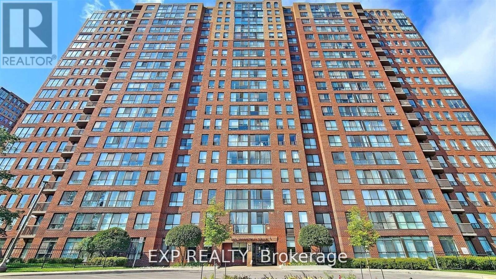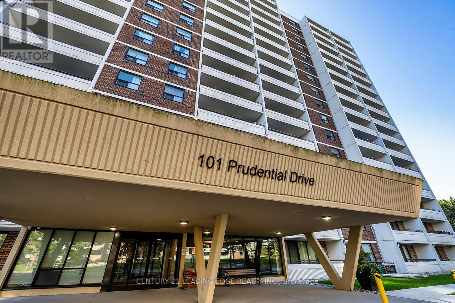Eaton Gardens, Hove, East Sussex, BN3
Property Details
Bedrooms
3
Bathrooms
2
Property Type
Ground Flat
Description
Property Details: • Type: Ground Flat • Tenure: N/A • Floor Area: N/A
Key Features: • ****Guide price £800,000**** • Beautifully presented three bedroom raised ground floor mansion apartment • Fabulous central Hove location walking distance to the seafront and the cafe culture • Stunning open plan kitchen and living room with floor to ceilng sash windows with plantation shutters • Useful mezzanine over the kitchen which can be used as a study space or lounging area • Three double bedrooms • Two bathrooms/WC one en-suite to the master both with under floor heating • Allocated off road parking space • Must be viewed to appreciate the quality and space
Location: • Nearest Station: N/A • Distance to Station: N/A
Agent Information: • Address: 123 Dyke Road, Hove, BN3 1TJ
Full Description: An immaculately presented, three double bedroom apartment on the raised ground floor of a converted mansion house that measures 1149 sq ft / 106 sq mtrs. in a central Hove location near Hove mainline station and the café culture of Church Road.
Eaton Gardens is considered to be one of the best roads in central Hove which is a wide tree lined road and has some beautiful double fronted Victorian houses. George Street and Church Road has an array of bars, restaurants, shops and local amenities that can be found very close by, as can Hove mainline station which is a few minutes' walk away providing commuter links to London. Hove's seafront and the promenade are also a stone's throw away and Brighton City Centre a short walk beyond.
Through the elegant communal entrance hall which shows off the history of such a magnificent building with the flats front door opening into the entrance hall. The open plan living room and kitchen are stunning and perfect for entertaining. Tall sash bay windows to the front have Plantation shutters and is west facing allowing light to flood the room. The kitchen itself has a luxurious feel with Corian worktops and a seating area in the side bay window. All appliances are integrated. Above the kitchen is a mezzanine area with a partially glazed floor that overlooks the living room, a useful space to be used as a study area or merely lounging quietly with a book. The three bedrooms are located at the rear of the flat with the master bedroom having built in wardrobes and an en-suite shower room with under floor heating. The main bathroom/WC has a freestanding bath, fitted mirrored TV in the wall and underfloor heating.
In summary, this is an apartment that would suit someone with discerning taste that appreciates the blend of period features with modern styling and is offered for sale with no onward chain and a share of the freehold. Additionally, there is an allocated off road parking space.
Share of freehold, lease has 103 years remaining, maintenance £2600 paBrochuresBrochure 1
Location
Address
Eaton Gardens, Hove, East Sussex, BN3
City
East Sussex
Features and Finishes
****Guide price £800,000****, Beautifully presented three bedroom raised ground floor mansion apartment, Fabulous central Hove location walking distance to the seafront and the cafe culture, Stunning open plan kitchen and living room with floor to ceilng sash windows with plantation shutters, Useful mezzanine over the kitchen which can be used as a study space or lounging area, Three double bedrooms, Two bathrooms/WC one en-suite to the master both with under floor heating, Allocated off road parking space, Must be viewed to appreciate the quality and space
Legal Notice
Our comprehensive database is populated by our meticulous research and analysis of public data. MirrorRealEstate strives for accuracy and we make every effort to verify the information. However, MirrorRealEstate is not liable for the use or misuse of the site's information. The information displayed on MirrorRealEstate.com is for reference only.

