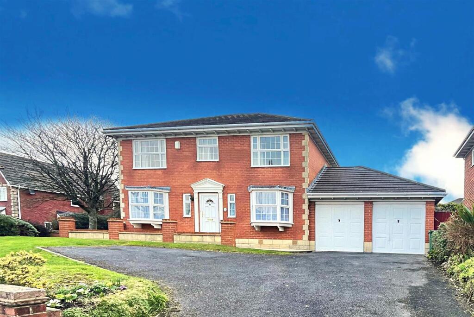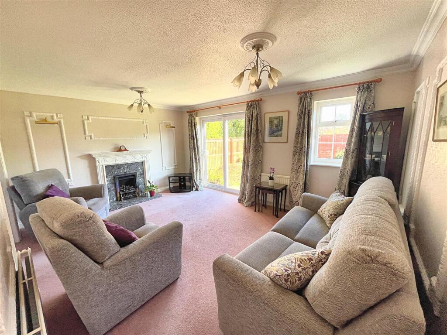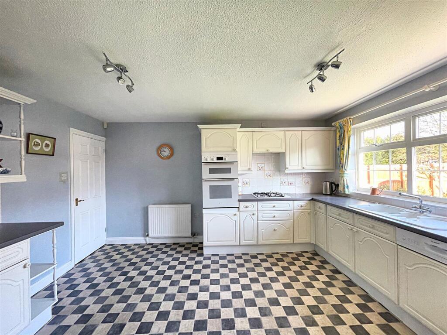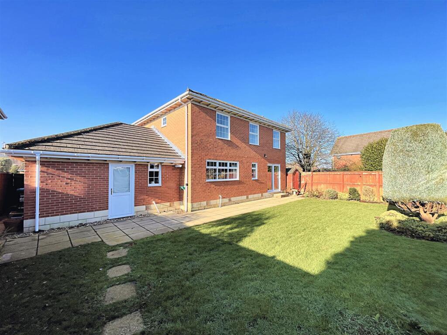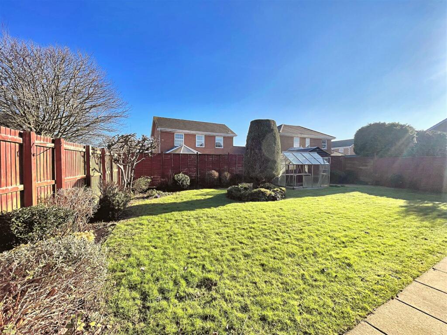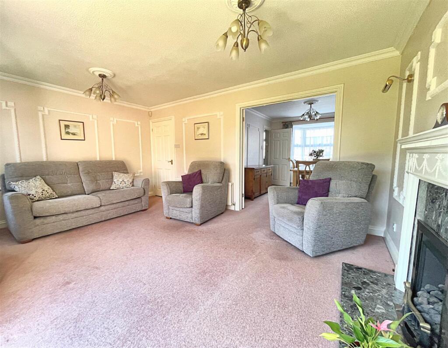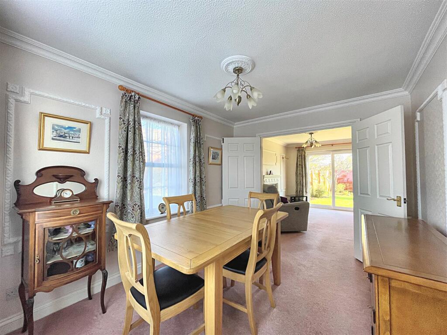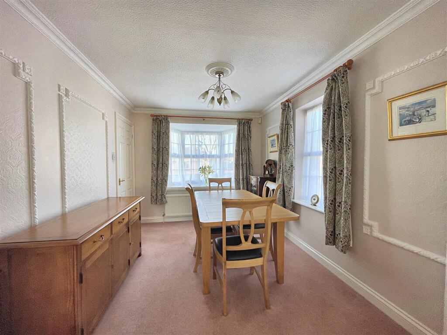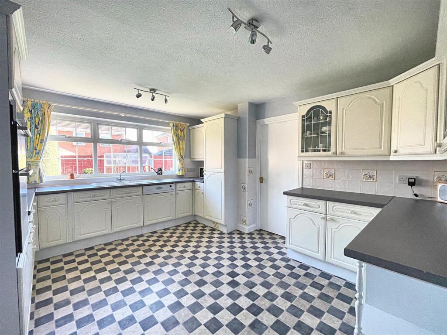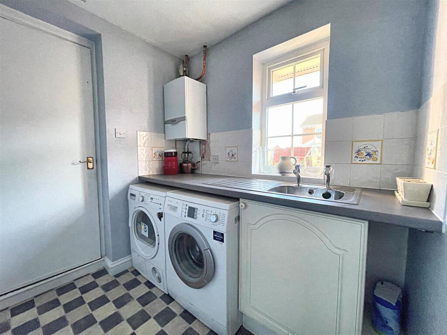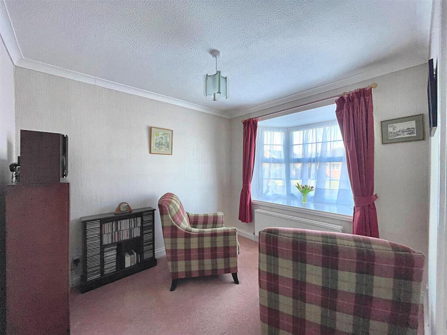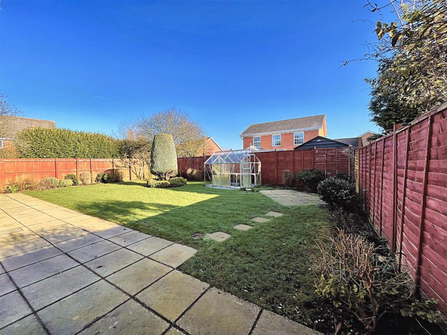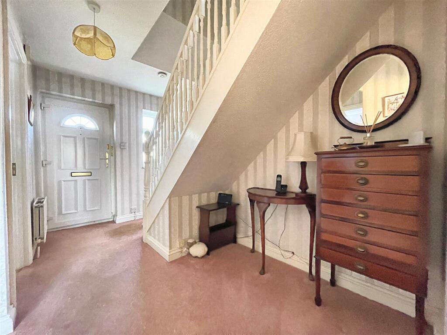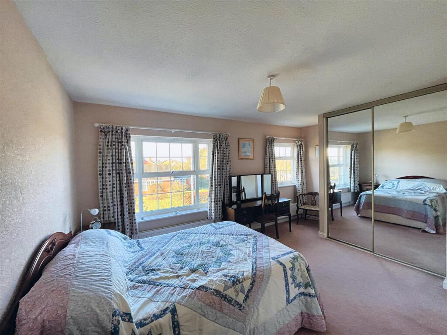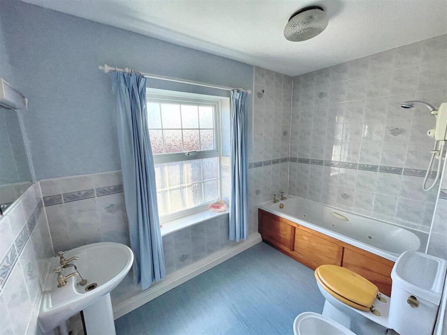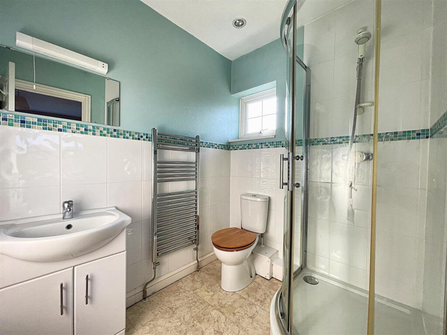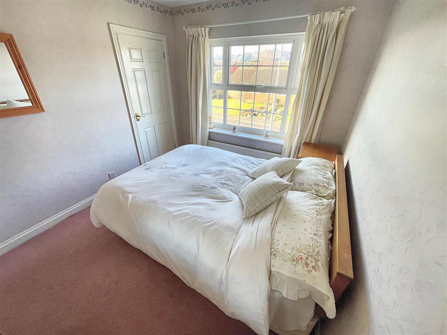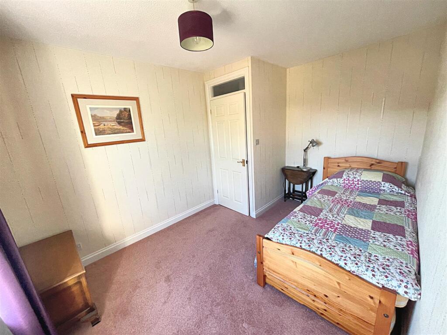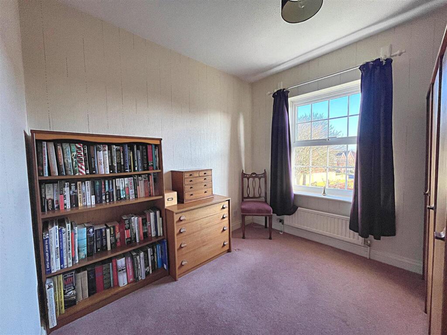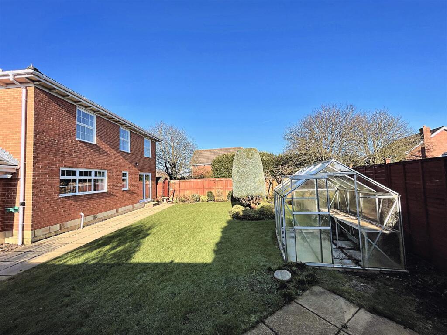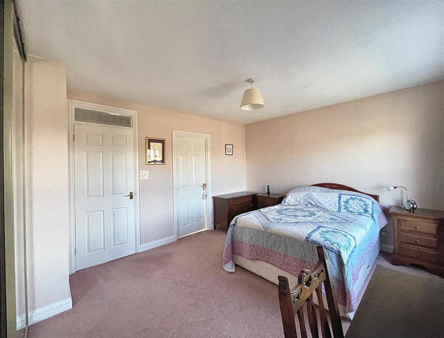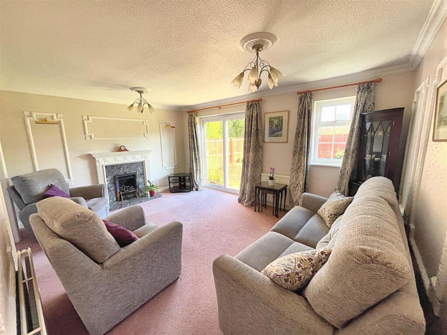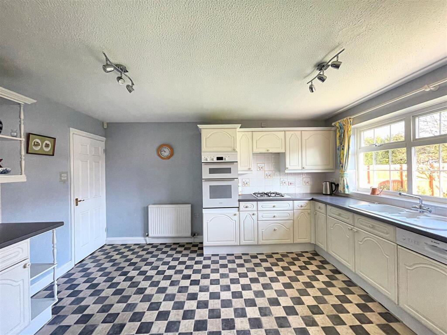Ebdon Road, Weston-Super-Mare
Property Details
Bedrooms
4
Bathrooms
2
Property Type
Detached
Description
Property Details: • Type: Detached • Tenure: N/A • Floor Area: N/A
Key Features: • Large Detached House • Four Bedrooms, Ensuite to Master • Three Reception Rooms • Kitchen/Breakfast Room plus Utility • Front and Rear Gardens • Double Garage and Driveway for Several Vehicles • No Chain • EPC C
Location: • Nearest Station: N/A • Distance to Station: N/A
Agent Information: • Address: 155 High Street Worle Weston-Super-Mare BS22 6HQ
Full Description: Rachel J Homes is delighted to market this Detached House ideally situated in North Worle close to Shops, Schools, Amenities and Transport Links via M5, Rail and Bus Routes. A great sized family home with plenty of space inside and out and has plenty of potential to make your own. The accommodation briefly comprises of Entrance Hall, Downstairs WC, Lounge, Dining Room, Office/Snug, Kitchen/Breakfast Room, Utility Room, Four Bedrooms, Ensuite to Master, Family Bathroom, Front and Rear Garden, Double Garage and Parking for Several Cars. Added benefits of this lovely home include double glazing, gas central heating plus there is no onward chain. Accompanied viewings - CALL NOW!!Entrance Hallway - Upvc Double glazed entrance door and side window, telephone point, stairs to first floor, doors off.Downstairs W/C - Upvc Double window to front, wash hand basin, radiator.Lounge - 4.84 x 3.65 (15'10" x 11'11") - Upvc Double glazed window and patio doors to rear, coved ceiling, panelled walls, two radiators, gas living flame fire set into feature surround, tv point, double doors to;Dining Room - 4.32 into bay x 2.76 (14'2" into bay x 9'0" ) - Upvc Double glazed bay window to front, up Double glazed window to side, radiator, coved ceiling, panelled walls.Office/Snug - 3.67 into bay x 2.62 (12'0" into bay x 8'7") - Upvc Double glazed bay window to front, radiator.Kitchen/Breakfast Room - 4.35 x 3.66 (14'3" x 12'0") - Upvc Double glazed window to rear, range of wall and base units with work surface over and tiled splash back, built in dishwasher, fridge freezer, eye level electric oven and grill and gas hob with extractor fan over, one and half bowl sink and drainer with waste disposal, radiator, door to;Utility - 1.98 x 1.71 (6'5" x 5'7") - Upvc Double glazed window to rear, wall mounted Vaillant boiler, space for washing machine and tumble dryer, stainless steel sink and drainer, door to Double Garage.Stairs And Landing - Airing cupboard with shelves and water tank, access to loft, doors off.Master Bedroom - 3.50 x 4.84 (11'5" x 15'10") - Two Upvc Double glazed windows to front, two radiators, built in double wardrobes, telephone point, door to;En-Suite - 2.05 x 1.65 (6'8" x 5'4") - Upvc Double glazed window to side, corner shower cubicle with hot water mixer shower, low level W/C, wash hand basin set into vanity unit, heated towel rail, part tiled walls.Bedroom Two - 3.50 x 2.77 (11'5" x 9'1") - Upvc Double glazed window to front, radiator, built in single wardrobe.Bedroom Three - 3.77 x 2.75 at widest (12'4" x 9'0" at widest) - Upvc Double glazed window to rear, radiator.Bedroom Four - 2.70 x 2.63 (8'10" x 8'7") - Upvc Double glazed window to rear, radiator.Bathroom - 2.98 x 1.98 (9'9" x 6'5") - Upvc Double glazed window to rear, jacuzzi bath with electric shower over, low level W/C, bidet, pedestal wash hand basin, part tiled walls, radiator.Rear Garden - Enclosed by fencing, laid mainly to lawn with mature tree and shrub borders, patio area, green house, side gate.Double Garage - 6.34 x 4.94 (20'9" x 16'2") - Upvc Double glazed door rear garden, two electric doors, radiator, light and power, access to loft, consumer unit.Front - Enclosed by low wall, laid to lawn with mature trees and shrubs, driveway providing parking for several vehicle's.BrochuresEbdon Road, Weston-Super-MareBrochure
Location
Address
Ebdon Road, Weston-Super-Mare
City
Weston-Super-Mare
Features and Finishes
Large Detached House, Four Bedrooms, Ensuite to Master, Three Reception Rooms, Kitchen/Breakfast Room plus Utility, Front and Rear Gardens, Double Garage and Driveway for Several Vehicles, No Chain, EPC C
Legal Notice
Our comprehensive database is populated by our meticulous research and analysis of public data. MirrorRealEstate strives for accuracy and we make every effort to verify the information. However, MirrorRealEstate is not liable for the use or misuse of the site's information. The information displayed on MirrorRealEstate.com is for reference only.
