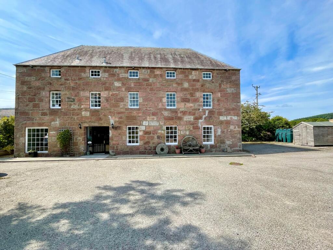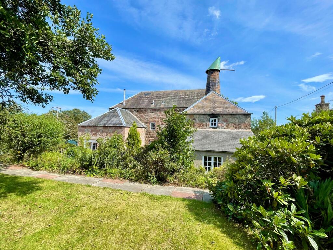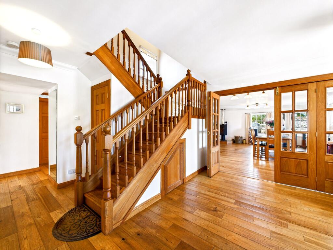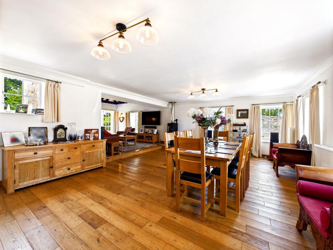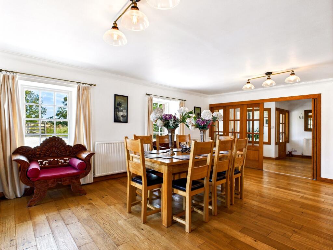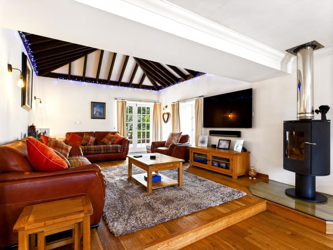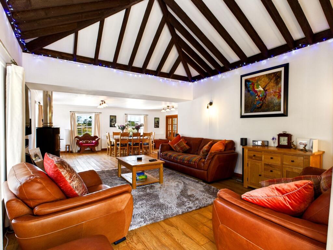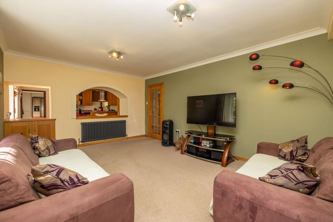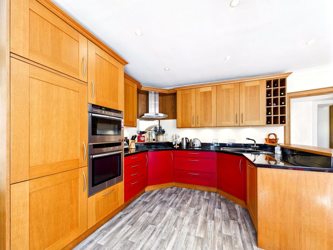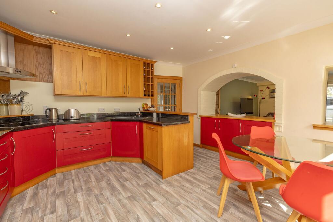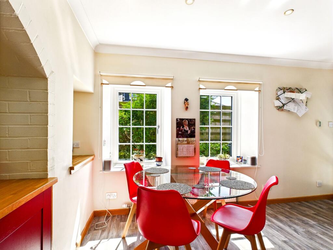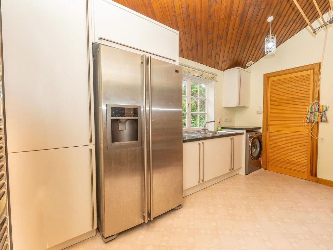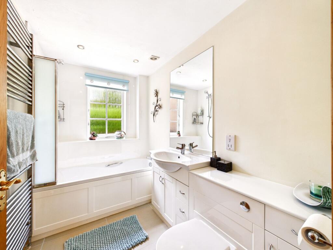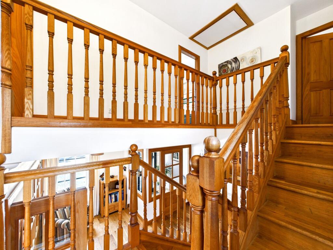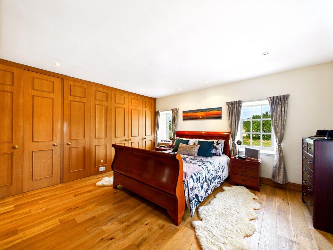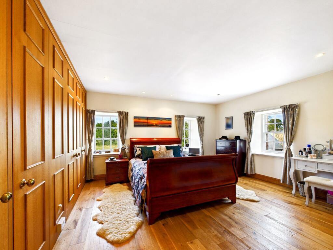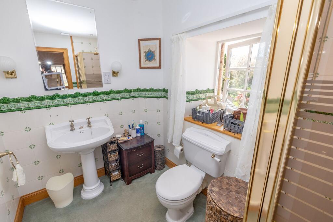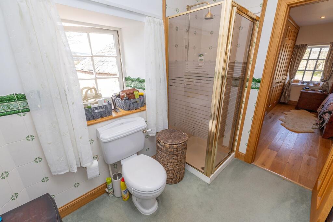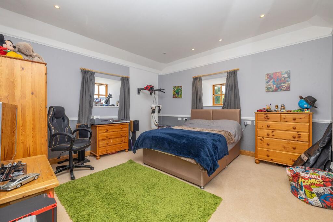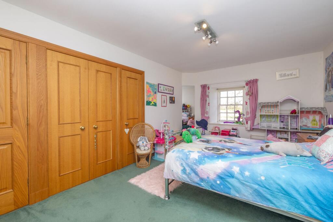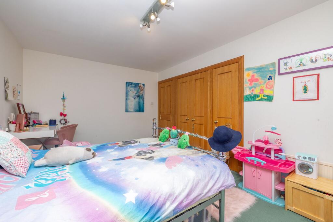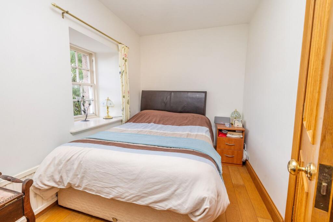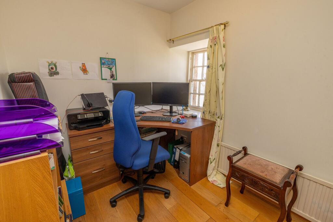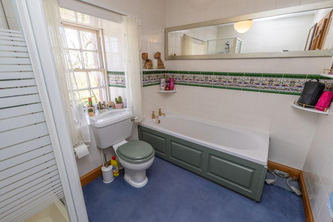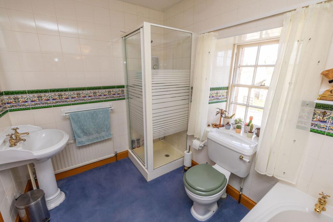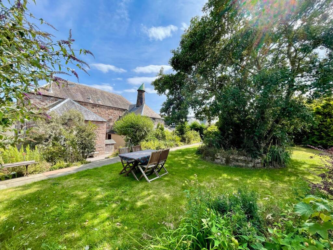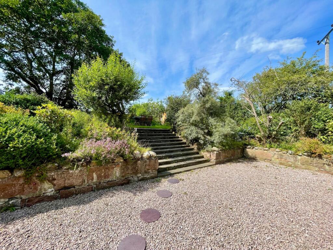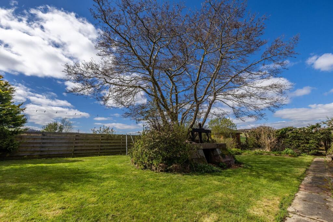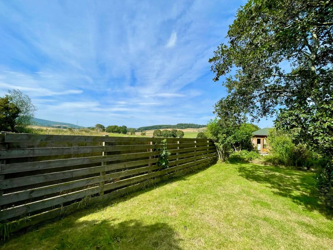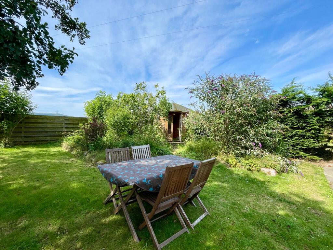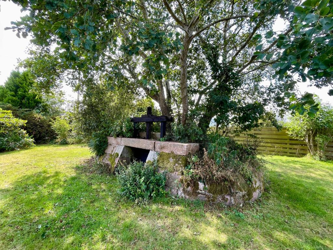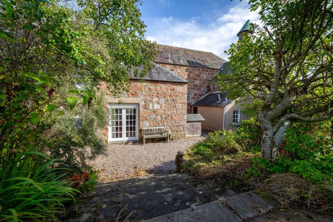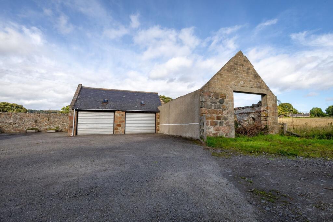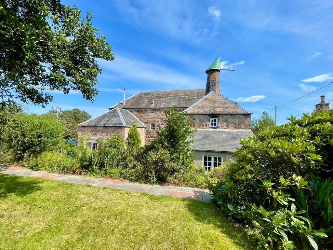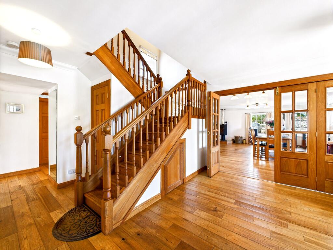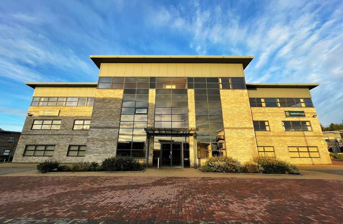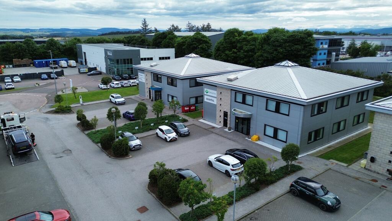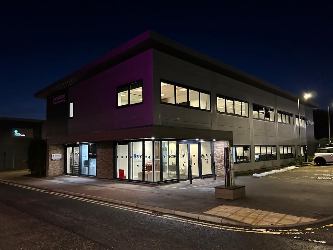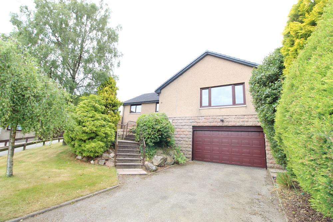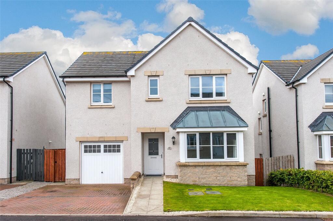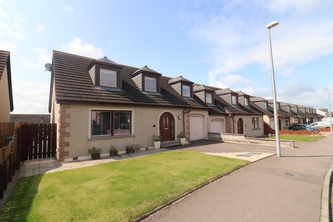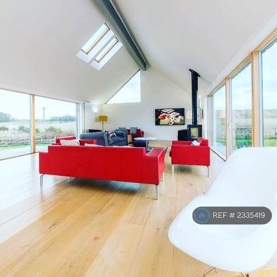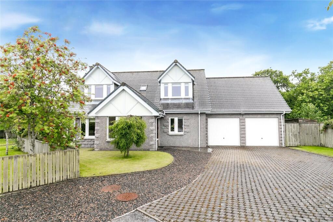Echt, Westhill, AB32
Property Details
Bedrooms
4
Bathrooms
3
Property Type
Detached
Description
Property Details: • Type: Detached • Tenure: Freehold • Floor Area: N/A
Key Features: • Substantial four bedroomed family home. • Private rural location with excellent outdoor space. • Superb open plan living spaces. • Double detached garage. • Large floored loft room with further development potential. • Outbuilding offering possible workshop or Annex.
Location: • Nearest Station: N/A • Distance to Station: N/A
Agent Information: • Address: FF4 Bluesky Business Space Prospect Road, Westhill Aberdeen AB32 6FJ
Full Description: We are delighted to offer to the market this very unique former mill that has been transformed into a stunning four bedroomed family home that offers exceptionally spacious living spaces while maintaining much of it’s original charm. The property boasts a very high quality of finish throughout including solid oak doors, feature stairwell with gallery and oak flooring. The property also benefits from oil fired central heating, partial double glazing and wood burning stove. In addition there is a very impressive fully floored loft space with 7 windows, accessed via a Ramsay ladder that with the required permissions could provide further accommodation. We highly recommend viewing of this superb home to fully appreciate the enviable rural lifestyle that it offers.AccommodationVestibule, reception hall, lounge, dining room, sitting room, dining kitchen, utility room, bathroom, master bedroom, en-suite, three further bedrooms and bathroom.EPC Rating: DVestibule1.69m x 1.07mA bright entrance with attractive glazed oak door and glass panel offering views through to the main hall. Oak flooring and mat well.Reception Hall3.33m x 2.17mA grand entrance indeed, where you are introduced to the quality finish throughout the property. The impressive solid oak stair with traditional balustrades leads up to the gallery landing and there is a storage cupboard beneath. The partially glazed bi-fold doors give access to the dining room and would be perfect to open the space for large gatherings. The oak flooring continues.Dining Room6.86m x 5.08mThis substantial space is flooded with natural light from the four dual aspect windows and offers open access up to the formal lounge. The room can easily accommodate a large table and chairs and additional furniture including a grand piano if required. This is the ultimate entertaining space and the oak flooring is continued.Lounge4.82m x 4.05mA spectacular room with feature vaulted ceiling, wood burning stove and double doors giving access to the rear courtyard and gardens. This room offers a very cosy spot to sit and relax after a busy day with the oak flooring continuing.Sitting Room5.18m x 3.84mA cosy room with dual aspect and arched opening through to the kitchen, so the perfect everyday family space. It could also be utilised as a dining room if required. Decorated in soft shades and fully carpeted.Dining Kitchen4.2m x 4.05mThis superb kitchen is fitted with a range of quality wall and base units in a combination of solid oak and coloured finishes, perfectly complimented with a solid granite work surface, corner sink and drainer. Integrated appliances include double eye level oven with combi microwave, induction hob, extraction hood, fridge and dishwasher. There is ample space for everyday dining and the floor in finished in a wood effect vinyl with electric underfloor heating. The feature archway with storage beneath is perfect for keeping in touch with the family while preparing meals.Utility Room3.69m x 2.68mA very generous utility with base units in white and black granite work surfaces, stainless steel sink and drainer. There is plumbing for washing machine, useful wall to wall shelving and space for a large fridge freezer. In addition there is a large walk in store/airing cupboard and the exterior door gives outside access.Bathroom2.59m x 1.67mA bright and modern bathroom conveniently located on the ground floor and fitted with a bath and shower over, white vanity units housing the wash hand basin with large wall mirror and WC. There is a chrome ladder style heated towel rail and tiled floor with electric underfloor heating.Upper LandingA bright gallery landing giving access to the upper accommodation and large loft space via a Ramsay ladder.Master Bedroom4.39m x 4.13mA delightful room with dual aspect windows and deep sills flooding the space with natural light and offering open views of the surrounding countryside. It also boasts wall to wall fitted wardrobes with solid oak doors and ample space for a dressing area. The floor is again finished in oak.En-Suite2.56m x 1.77mFitted with a corner shower cubicle, wash hand basin and WC. Wall mounted mirror, decorative tiling and window with deep sill.Bedroom 24.18m x 4.13mLocated within the square tower, this very large triple aspect room is finished in soft grey with fully fitted carpet.Bedroom 34.97m x 3.31mA further large double bedroom with plenty of fitted storage, window offering open views and fully fitted carpet.Bedroom 44.37m x 2.08mThe last of the bedrooms currently offers and excellent guest room and work from home office. The two windows make it a very bright space and again offer those super views. The floor is finished in oak.Bathroom2.66m x 2.07mFitted with a 4 piece suite consisting of corner cubicle with instant shower, bath, wash hand basin and WC. Fully tiled and carpeted.GardenTo the rear of the property is a large courtyard with steps up to a delightful garden offering exceptional privacy. There is a large area of lawn for the family to run and play and the old mill sluice provides a very unique focal point. The garden is enhanced with mature trees and shrubs with timber fencing and gates making it very secure for young family members and pets. The large courtyard with traditional stone dykes provides the perfect sheltered spot for relaxing with a cold refreshment or entertaining with a summer BBQ. The summer house situated to the corner offers a quiet retreat or playroom and there is an additional timber shed.Parking - GarageThere is a large double garage with twin up and over doors, power and light. The adjoining building offers an excellent opportunity for a further workshop or annex with the required permissions.
Location
Address
Echt, Westhill, AB32
City
Westhill
Features and Finishes
Substantial four bedroomed family home., Private rural location with excellent outdoor space., Superb open plan living spaces., Double detached garage., Large floored loft room with further development potential., Outbuilding offering possible workshop or Annex.
Legal Notice
Our comprehensive database is populated by our meticulous research and analysis of public data. MirrorRealEstate strives for accuracy and we make every effort to verify the information. However, MirrorRealEstate is not liable for the use or misuse of the site's information. The information displayed on MirrorRealEstate.com is for reference only.
