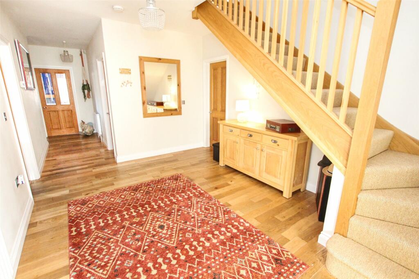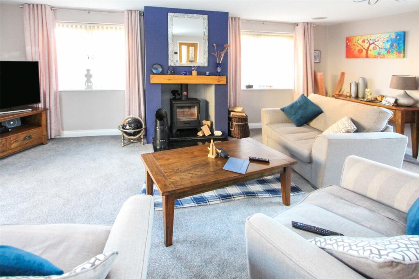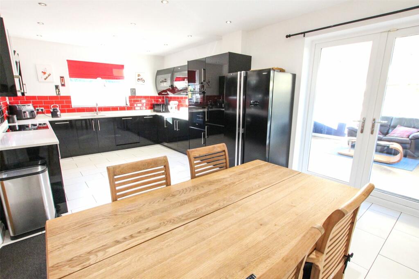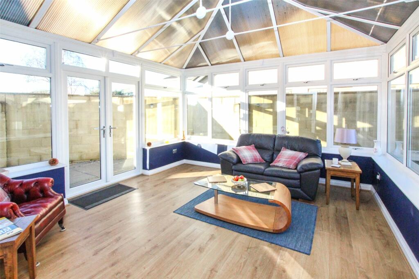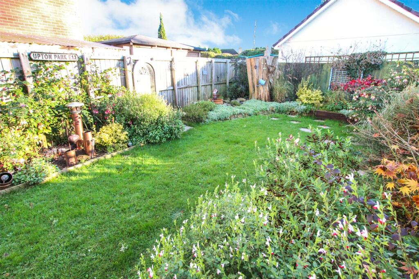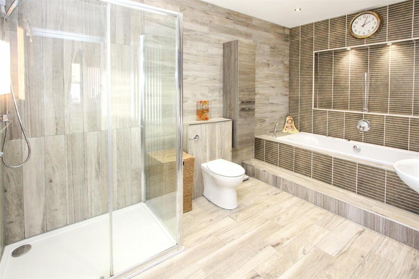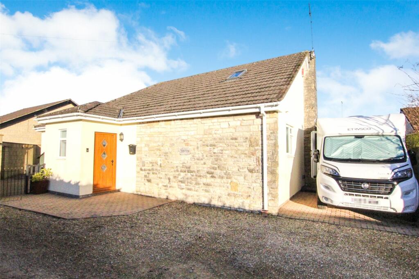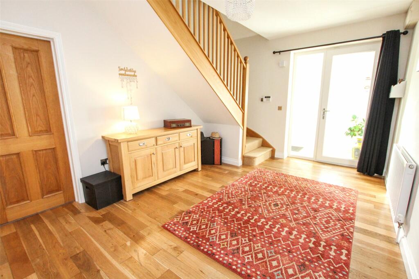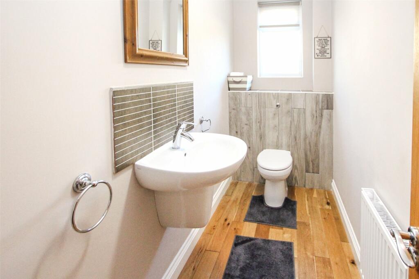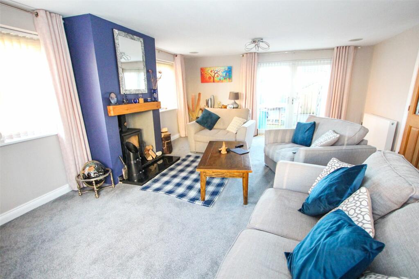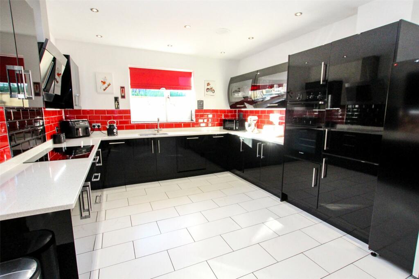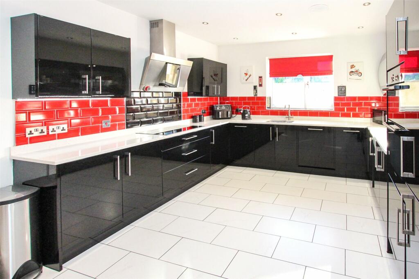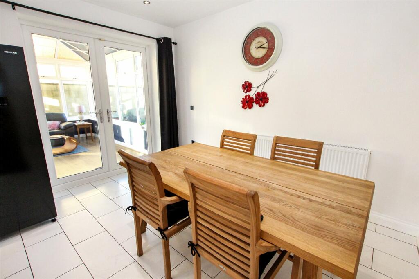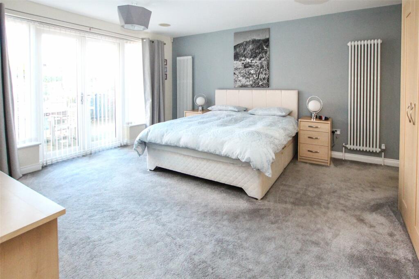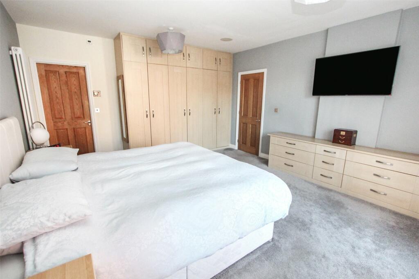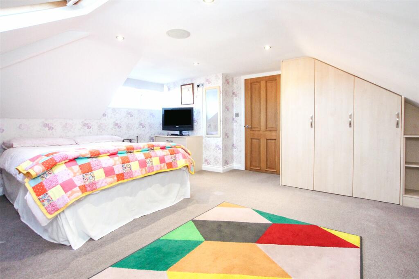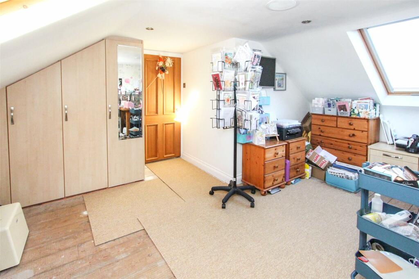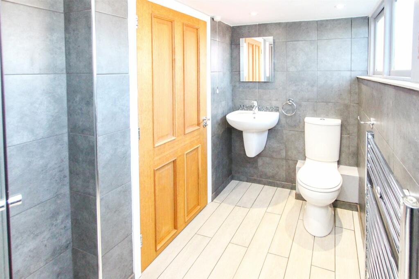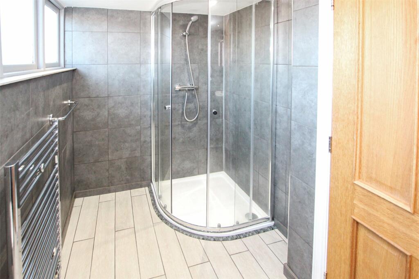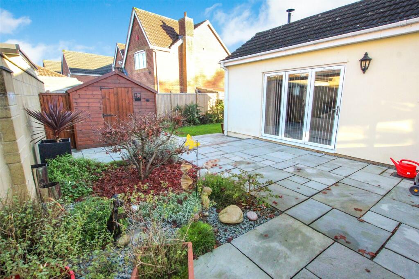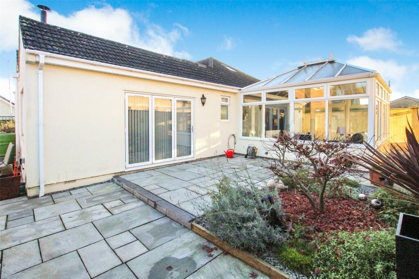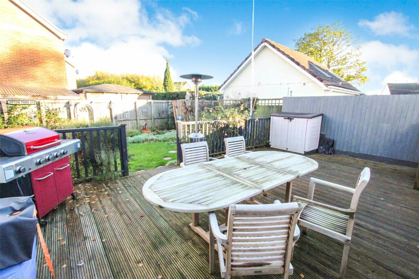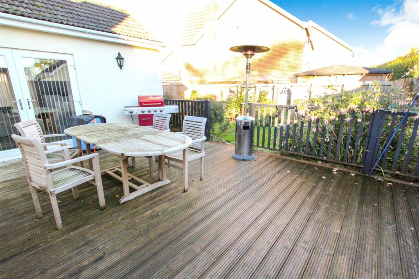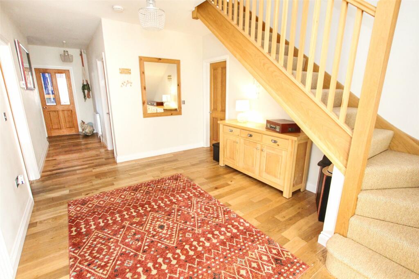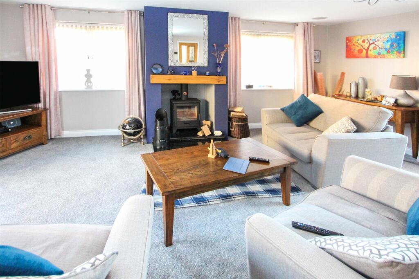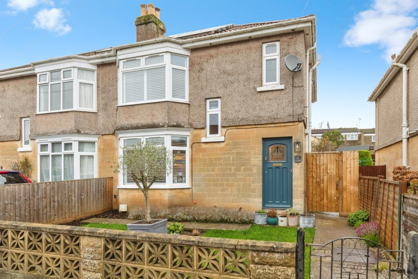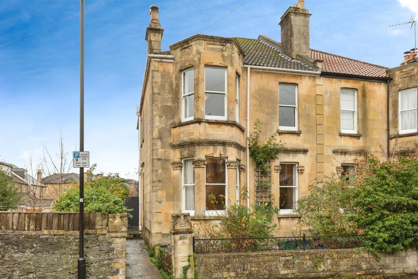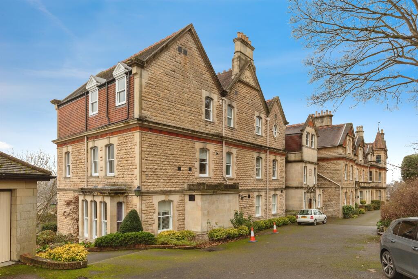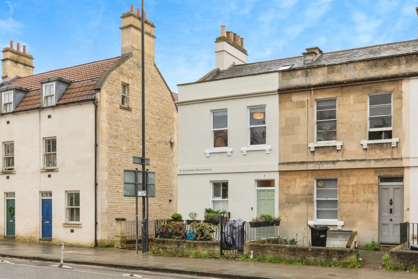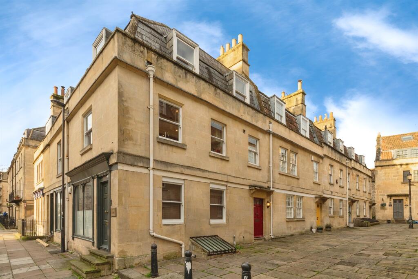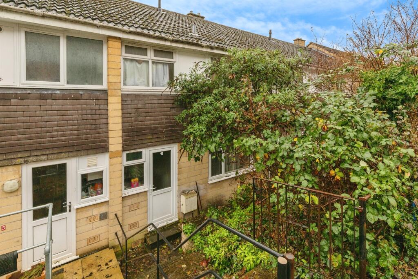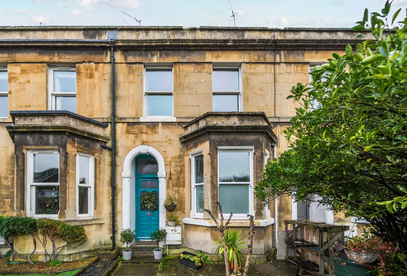Eckweek Lane, Peasedown St. John, Bath, BA2
Property Details
Bedrooms
3
Bathrooms
2
Property Type
Bungalow
Description
Property Details: • Type: Bungalow • Tenure: N/A • Floor Area: N/A
Key Features:
Location: • Nearest Station: N/A • Distance to Station: N/A
Agent Information: • Address: 78A High Street Midsomer Norton Radstock BA3 2DE
Full Description: This truly stunning detached dormer bungalow boasts exceptionally spacious and versatile accommodation and is sure to impress all who view! The property is set on a fully enclosed corner plot along a private driveway in a quiet tucked away enviable position off Eckweek Lane on the edge of the ever popular village of Peasedown St John. At the front there is an entrance porch leading into an impressive size hallway that could also serve as a study/reading area and boasts beautifully laid wood flooring. Off the hallway there is an internal study/office, cloakroom, superb dual aspect sitting room having doors either end opening out to different areas of the garden and also features a multi-fuel burner. A stunning kitchen/dining room that has a whole host of built in appliances and granite work surfaces and with French doors leading to a large conservatory. Also on the ground floor is the huge main bedroom featuring a range of fitted wardrobes plus French doors out to the garden and a fabulous ensuite bath/shower room including a raised Jacuzzi style bath and a double width walk in shower cubicle. Upstairs there are two further double bedrooms - both with fitted wardrobes, and a contemporary shower room. Outside there is a private gravelled driveway leading to bungalow where there is off street parking for three to four cars. The enclosed rear garden has an area laid to lawn with shrub and plant borders and steps up to a decked patio. Another area in front of the conservatory is laid to patio and has gated access. This is a fantastic home, viewing highly recommended. IMPORTANT NOTE TO POTENTIAL PURCHASERS & TENANTS: We endeavour to make our particulars accurate and reliable, however, they do not constitute or form part of an offer or any contract and none is to be relied upon as statements of representation or fact. The services, systems and appliances listed in this specification have not been tested by us and no guarantee as to their operating ability or efficiency is given. All photographs and measurements have been taken as a guide only and are not precise. Floor plans where included are not to scale and accuracy is not guaranteed. If you require clarification or further information on any points, please contact us, especially if you are traveling some distance to view. POTENTIAL PURCHASERS: Fixtures and fittings other than those mentioned are to be agreed with the seller. POTENTIAL TENANTS: All properties are available for a minimum length of time, with the exception of short term accommodation. Please contact the branch for details. A security deposit of at least one month’s rent is required. Rent is to be paid one month in advance. It is the tenant’s responsibility to insure any personal possessions. Payment of all utilities including water rates or metered supply and Council Tax is the responsibility of the tenant in most cases. QMI210100/2DescriptionThis truly stunning detached dormer bungalow boasts exceptionally spacious and versatile accommodation and is sure to impress all who view! The property is set on a fully enclosed corner plot along a private driveway in a quiet tucked away enviable position off Eckweek Lane on the edge of the ever popular village of Peasedown St John. At the front there is an entrance porch leading into an impressive size hallway that could also serve as a study/reading area and boasts beautifully laid wood flooring. Off the hallway there is an internal study/office, cloakroom, superb dual aspect sitting room having doors either end opening out to different areas of the garden and also features a multi-fuel burner. A stunning kitchen/dining room that has a whole host of built in appliances and granite work surfaces and with French doors leading to a large conservatory. Also on the ground floor is the huge main bedroom featuring a range of fitted wardrobes plus French doors out to the (truncated)Entrance Lobby1.71m x 1.17mDouble glazed composite front door to entrance with upvc double glazed window to front, engineered oak flooring, upvc double glazed door and window to:Entrance HallReturn stairs to first floor, two radiators, engineered oak flooring.Cloakroom/WC2.97m max x 1.19m max - Upvc double glazed window to side, low level w.c., wash hand basin with tiled splashbacks, single radiator, engineered oak flooring.Internal Study/Office3.36m x 2.66mSingle radiator, built in cupboard, built in wardrobe, display recess.Sitting Room6.37m x 4.77mTwo upvc double glazed windows to rear, upvc French doors to side, upvc bifold doors to the other side, multi fuel buyer, two double radiators, television point.Kitchen/Dining Room6.63m x 3.6mUpvc double glazed window to front, upvc double glazed French doors to side, fitted with a range of base and wall units, integrated dishwasher and washing machine, electric double oven, induction hob with extractor hood over, gas boiler boiler supplying central heating and hot water, granite worksurfaces with one and half bowl inset sink unit, tiled splashbacks, tiled floor with electric under floor heating, television point, double radiator.Conservatory4.03m x 4.28mUpvc double glazing to three aspects, double radiator, upvc double glazed French doors.Bedroom One5.18m x 4.22mTwo upvc double glazed windows to rear, upvc French doors to rear, two column radiators, fitted wardrobes.En Suite Bath/Shower Room4.02m x 2.45mUpvc double glazed window to side, raised Jacuzzi style bath with shower attachment, wash hand basin, low level w.c., double width shower cubicle with twin headed shower, column radiator, fully tiled walls, tiled floor, electric underfloor heating, extractor fan.First Floor LandingDoors to first floor rooms.Bedroom Two4.41m x 4.16mDouble glazed window to rear, Velux window to side, double radiator, fitted wardrobes.Bedroom Three4.52m x 4.25mVelux windows to front and rear, double radiator, fitted wardrobes.Shower Room2.82m max x 1.64m max - Two double glazed windows to rear, shower cubicle, wash hand basin, low level w.c., towel rail radiator, fully tiled walls, tiled floor, extractor fan.Front GardenMainly laid to chippings, outside tap, brick and paved patio.Side and Rear GardensOutside tap, mainly laid to lawn with flower and shrub beds, paved and timber decked patio areas, outside power point, side pedestrian access, garden shed with power and lighting.DrivewayGravelled and brick paved drive to the front and side providing parking for three/four cars.BrochuresWeb DetailsFull Brochure PDF
Location
Address
Eckweek Lane, Peasedown St. John, Bath, BA2
City
Bath
Legal Notice
Our comprehensive database is populated by our meticulous research and analysis of public data. MirrorRealEstate strives for accuracy and we make every effort to verify the information. However, MirrorRealEstate is not liable for the use or misuse of the site's information. The information displayed on MirrorRealEstate.com is for reference only.

