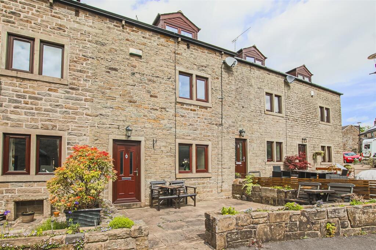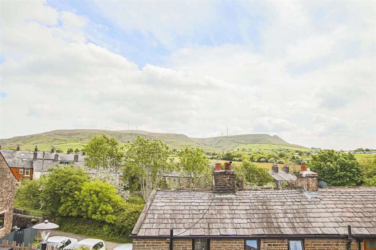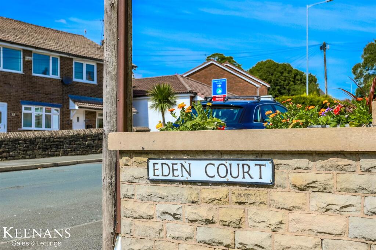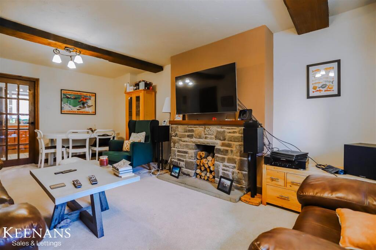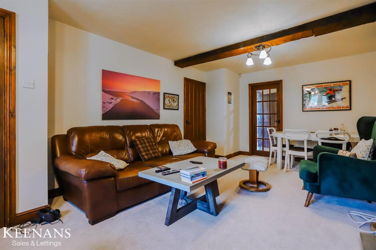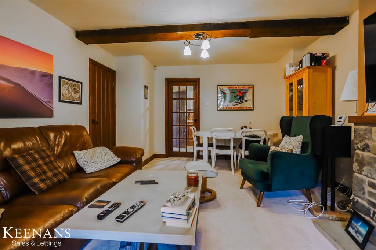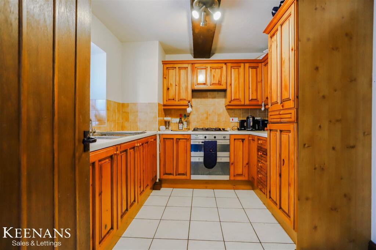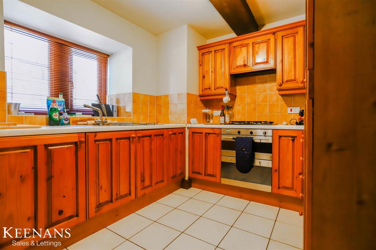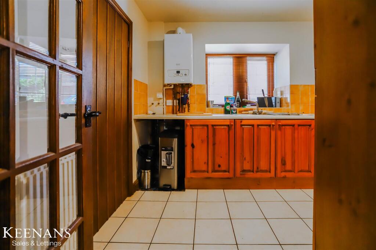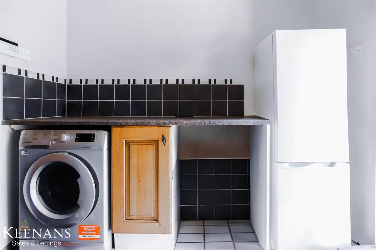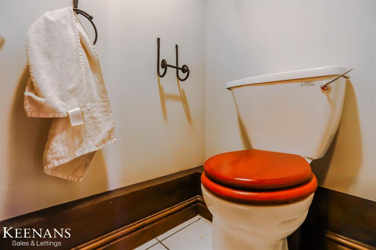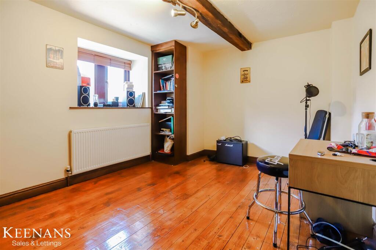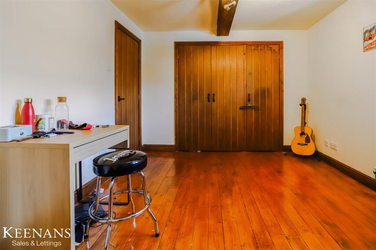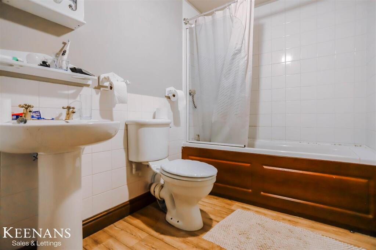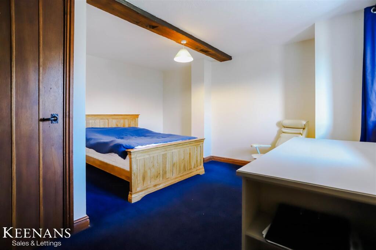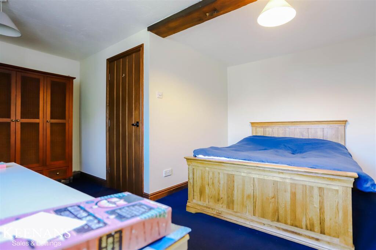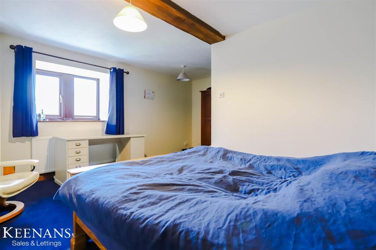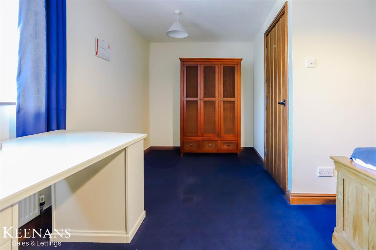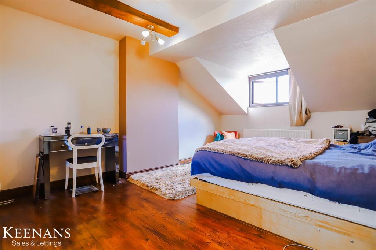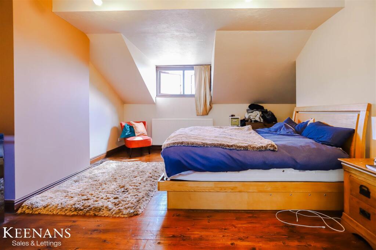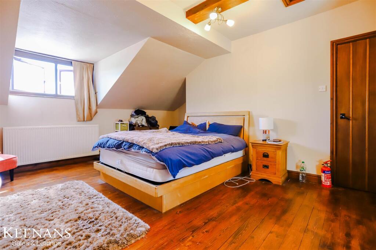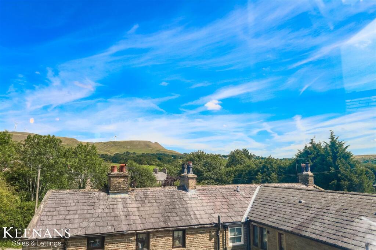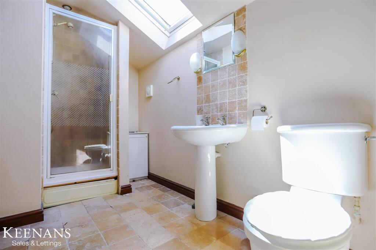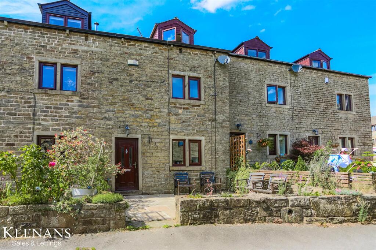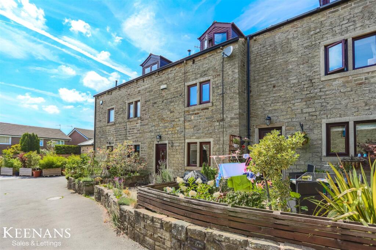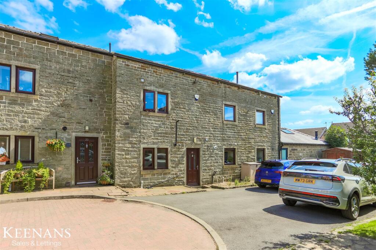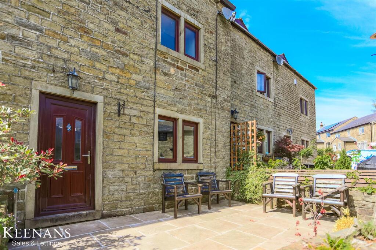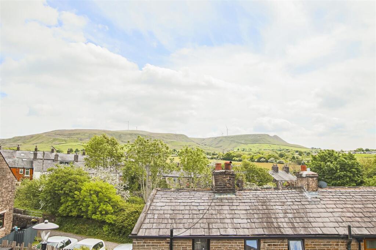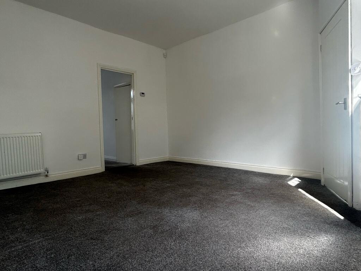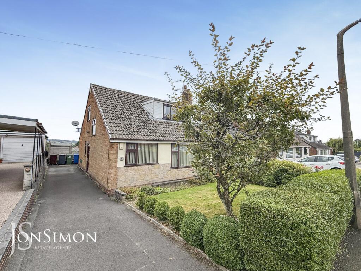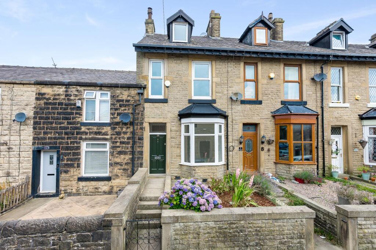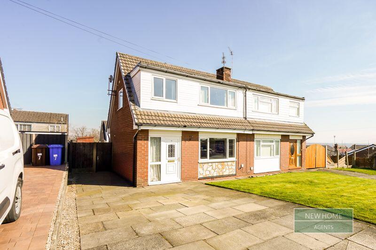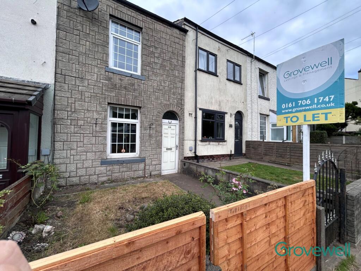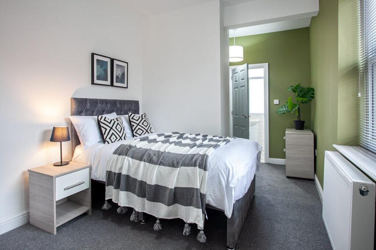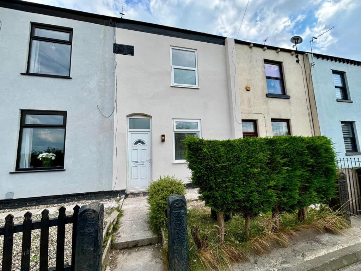Eden Court, Ramsbottom, Bury
Property Details
Bedrooms
3
Bathrooms
2
Property Type
Terraced
Description
Property Details: • Type: Terraced • Tenure: N/A • Floor Area: N/A
Key Features: • Three Double Bedrooms • EPC TBC • Downstairs WC • Set Over Three Floors • En-Suite To Main Bedroom • Spacious Lounge • Fitted Kitchen • Separate Utility • Three Piece Bathroom • Off Road Parking
Location: • Nearest Station: N/A • Distance to Station: N/A
Agent Information: • Address: 113 Chorley Road, Swinton, Manchester, M27 4AA
Full Description: A BEAUTIFUL THREE BEDROOM PROPERTY WITH OFF-ROAD PARKING AND SUPERB COUNTRYSIDE VIEWSThis lovely three bedroom town house is being welcomed to the rental market in the sought after area of Ramsbottom. The property boasts a spacious living room, a fitted kitchen, a utility room, three good sized bedrooms, a three piece bathroom and off-road parking. The property is immaculate throughout and provides good access to well regarded schools, is close to local amenities and is close for accessing major commuter routes.The property comprises briefly, to the ground floor; entrance through to the vestibule with a door providing access to the hallway which houses stairs to the first floor and a door provides access to the living room. The living room has doors providing access to the kitchen and to under-stairs storage. From the kitchen, a door leads to the utility with doors providing access to the ground floor WC and to the rear of the property. To the first floor landing, you will find stairs lead to the second floor and doors lead to two bedrooms, a storage cupboard and to a three piece bathroom. To the second floor, is a landing with doors leading to a storage cupboard and to the main bedroom. The main bedroom has a door providing access to the en-suite.Externally, to the front of the property is an enclosed paved garden and there is parking to the rear.For further information, or to arrange a viewing, please contact our Lettings team at your earliest convenience.Ground Floor - Entrance - UPVC double glazed door leads to the vestibule.Vestibule - 1.45m x 1.40m (4'9 x 4'7) - Fuse box, electric meter, gas meter, tiled flooring and a door leads to the hall.Hall - 1.37m x 1.07m (4'6 x 3'6) - Central heating radiator, stairs to the first floor and a door leads to the lounge.Lounge - 6.53m x 3.96m (21'5 x 13') - UPVC double glazed window, two central heating radiators, exposed wooden beams, stone fireplace with a wooden mantel, television point and doors lead to a storage cupboard and to the kitchen.Kitchen - 3.18m x 2.64m (10'5 x 8'8) - UPVC double glazed window, central heating radiator, a range of wood wall and base units, laminate worktops, stainless steel one and half sink, drainer and mixer tap, a four ring gas hob, double oven, extractor fan,part-tiled elevations, Worcester Bosch boiler, exposed wooden beams, tiled flooring and a door leads to the utility.Utility - 2.41m x 1.57m (7'11 x 5'2) - Central heating radiator, a range of wood base units, laminate worktop, plumbing for a washing machine, space for a tumble dryer, space for a fridge freezer, part-tiled elevations, alarm system, tiled flooring and a door leads to the WC.Wc - 1.55m x 1.04m (5'1 x 3'5) - Central heating radiator, low base WC, wall mounted wash basin with traditional taps, extractor fan and tiled flooring.First Floor - Landing - 3.94m x 2.29m (12'11 x 7'6) - Central heating radiator, smoke alarm, stairs to the second floor and doors lead to the bathroom, a storage cupboard and to two bedrooms.Bedroom Two - 4.98m x 4.32m (16'4 x 14'2) - UPVC double glazed window, central heating radiator and exposed wooden beams.Bedroom Three - 4.01m x 3.10m (13'2 x 10'2) - UPVC double glazed window, central heating radiator, exposed wooden beams, wood flooring and a storage cupboard.Bathroom - 2.57m x 1.68m (8'5 x 5'6) - Central heating radiator, three piece suite comprises: low basin WC, pedestal wash basin with traditional taps and mains feed shower, extractor fan, exposed wooden beams, part-tiled elevations and laminate flooring.Second Floor - Landing - 1.07m x 0.97m (3'6 x 3'2) - Smoke alarm and doors lead to storage and to bedroom one.Bedroom One - 5.33m x 4.88m (17'6 x 16') - UPVC double glazed window, central heating radiator, loft access, exposed wooden beams and a door leads to the en-suite.En-Suite - 3.81m x 1.68m (12'6 x 5'6) - Velux window, central heating radiator, four piece suite comprises: low base WC, pedestal wash basin with traditional taps, a bath with traditional taps, a mains feed shower, extractor fan, part-tiled elevations, tiled flooring and spotlights.External - Front - Enclosed paved garden.Rear - Off road Parking for two vehicles.Agents Notes - Council tax band E and EPC rating TBC.BrochuresEden Court, Ramsbottom, BuryBrochure
Location
Address
Eden Court, Ramsbottom, Bury
City
Bury
Features and Finishes
Three Double Bedrooms, EPC TBC, Downstairs WC, Set Over Three Floors, En-Suite To Main Bedroom, Spacious Lounge, Fitted Kitchen, Separate Utility, Three Piece Bathroom, Off Road Parking
Legal Notice
Our comprehensive database is populated by our meticulous research and analysis of public data. MirrorRealEstate strives for accuracy and we make every effort to verify the information. However, MirrorRealEstate is not liable for the use or misuse of the site's information. The information displayed on MirrorRealEstate.com is for reference only.
