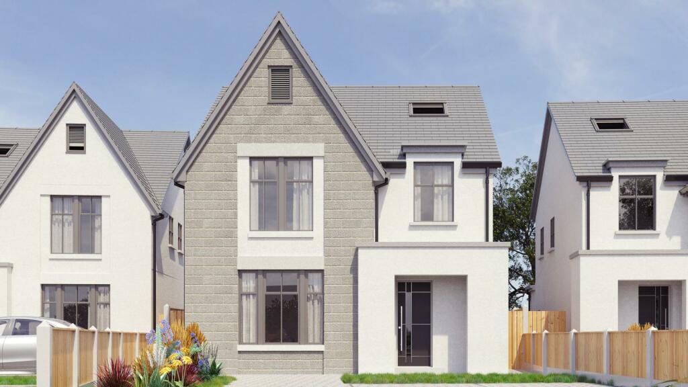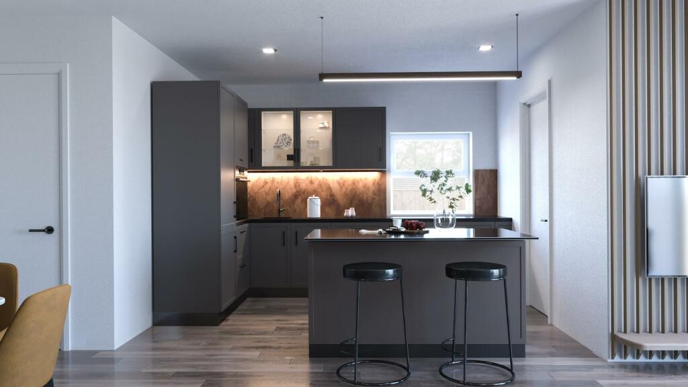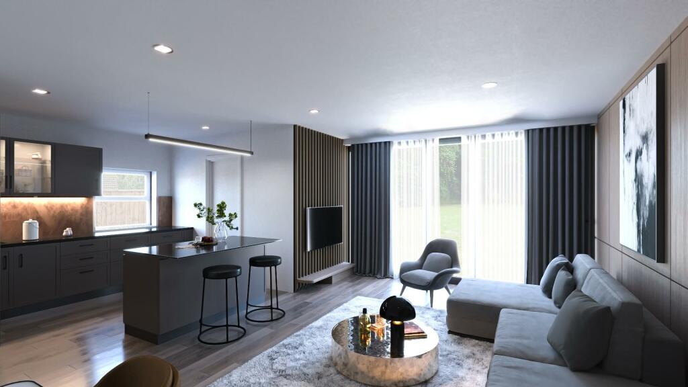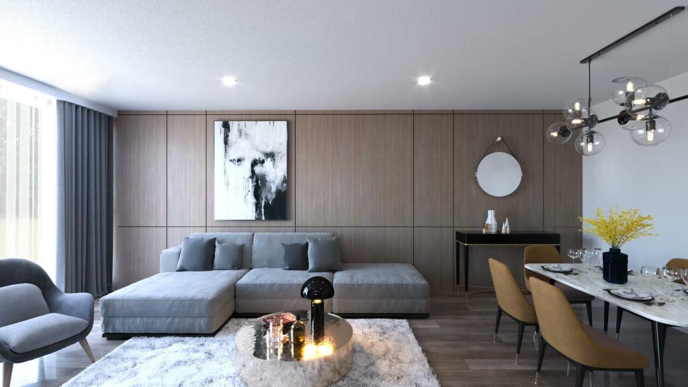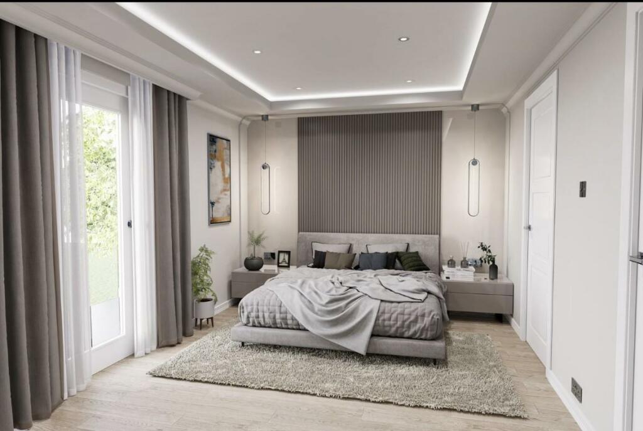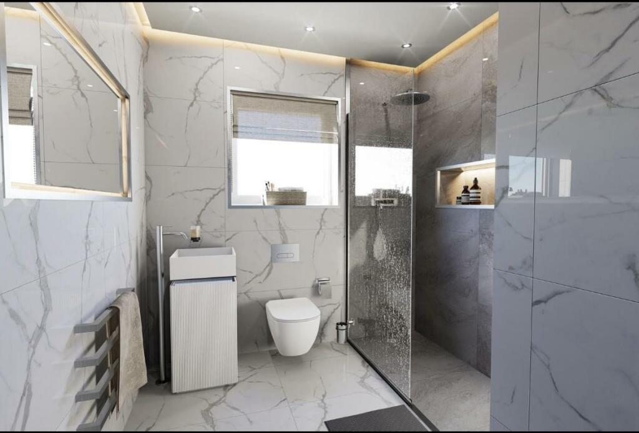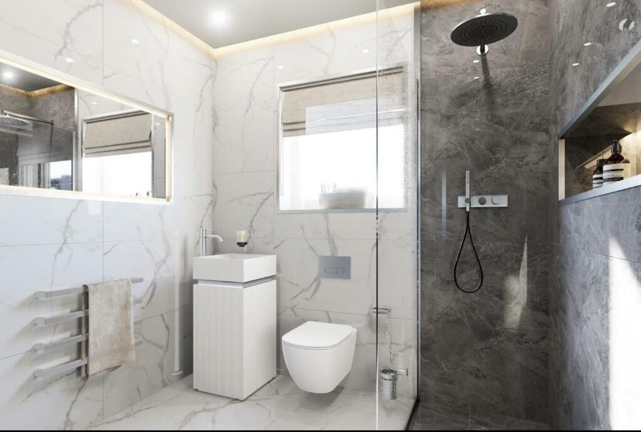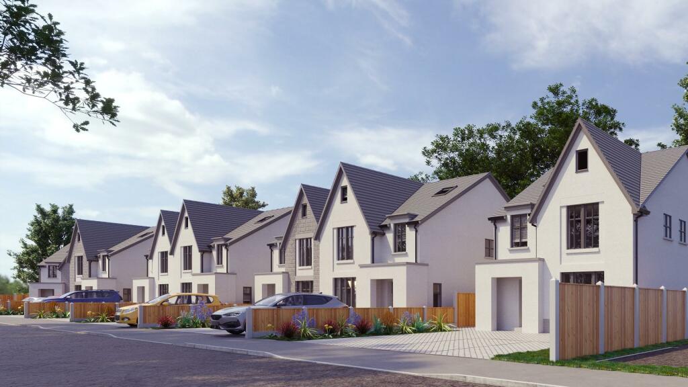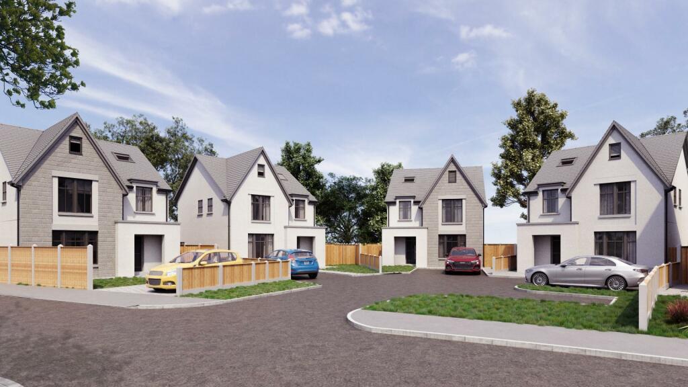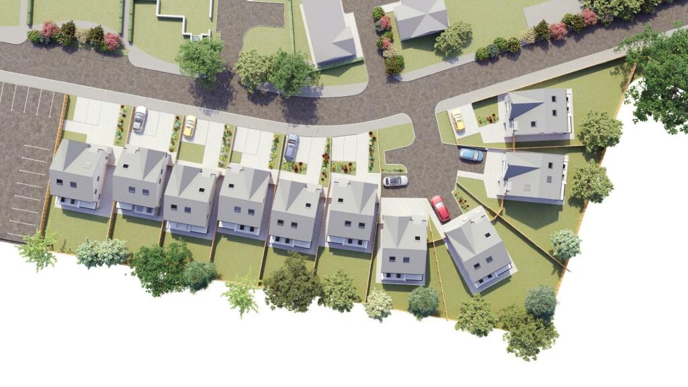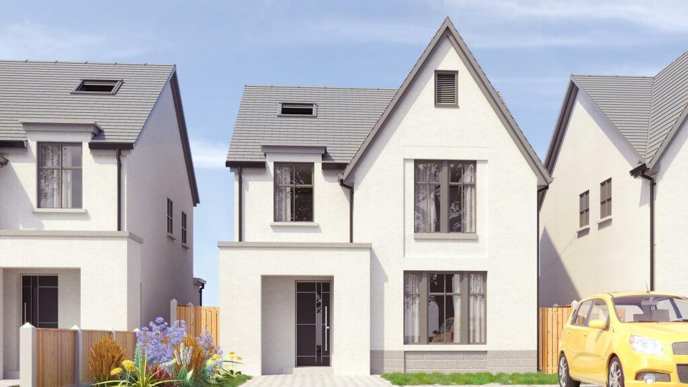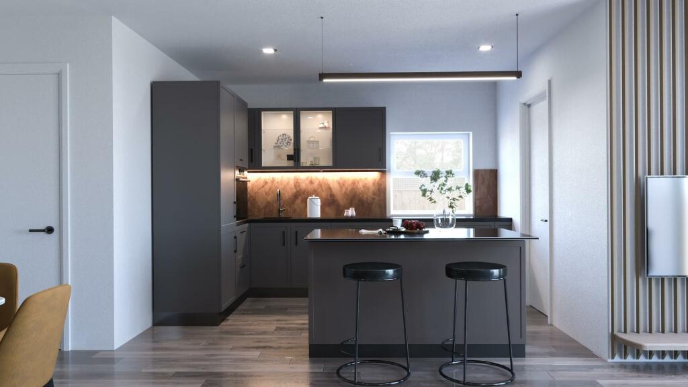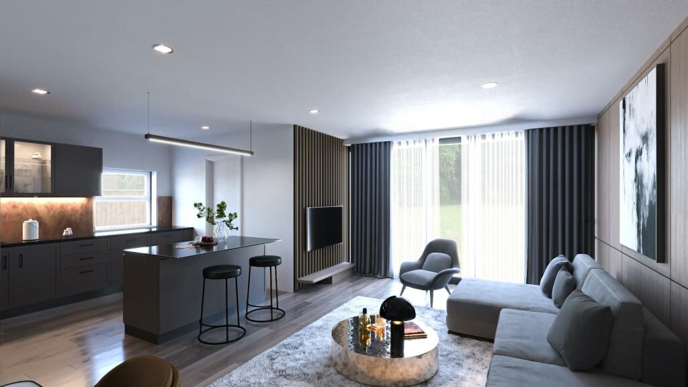Eden Grove, Bolton, Appleby-In-Westmorland
Property Details
Property Type
House
Description
Property Details: • Type: House • Tenure: N/A • Floor Area: N/A
Key Features: • Select development of 10 houses • Detached 5 bed family homes • High Specification • Two Receptions • Open plan kitchen • Two ensuites • 10 year warranty • Two parking spaces • SAP B
Location: • Nearest Station: N/A • Distance to Station: N/A
Agent Information: • Address: 56 Warwick Road, Carlisle, Cumbria, CA1 1DR
Full Description: PLOT ONE - Now Released!Eden Grove is a select development of ten new build family homes nestled in the village of Bolton which lies approximately four miles north west of Appleby, and surrounded by beautiful countryside. The Eden is an elegant, spacious and effortlessly practical family home across three floors with five bedrooms. On the ground floor you will find the light and airy lounge along with the open plan kitchen dining area fitted with bifold doors into the garden, making the ideal space for hosting family or friends.The main family bathroom and four bedrooms, one with an en-suite, are located on the first floor. And on the second floor you will find an impressive master bedroom and bathroom suite. For a full specification list visit our developer website at All the properties at Eden Grove achieve high energy performance ratings and are built to a high quality finish and they come with a 10 year warranty. Bolton is a popular village which boasts an award-winning pub and school. The M6 and a mainline station are 15 minutes away, and there are excellent access links to the A66. Bolton's neighbouring villages of Appleby and Penrith both offer a large array of amenities.Enjoy beautiful walks through the forests and breath-taking vistas of the Eden Valley by taking a stroll along the River Eden. Grab a bite to eat or a drink at the New Crown Inn Pub, or go to Appleby Castle and explore the castles grounds. The development falls within the boundaries of Westmorlandand Furness Council.Please note that the images are computer-generated illustration's and plot variations may occur in external finishes, landscaping, and configuration. All measurements on the floorplans are approximations and should not to be used for furniture, kitchen appliance spaces, or flooring sizes.Entrance Vestibule - Hallway - Living Room - Dining Area - Kitchen - Wc - First Floor Landing - Bedroom Two - Ensuite - Bedroom Three - Bedroom Four - Family Bathroom - Second Floor - Master Bedroom - Ensuite - Outside - BrochuresEden Grove, Bolton, Appleby-In-Westmorland
Location
Address
Eden Grove, Bolton, Appleby-In-Westmorland
City
Appleby-in-Westmorland
Features and Finishes
Select development of 10 houses, Detached 5 bed family homes, High Specification, Two Receptions, Open plan kitchen, Two ensuites, 10 year warranty, Two parking spaces, SAP B
Legal Notice
Our comprehensive database is populated by our meticulous research and analysis of public data. MirrorRealEstate strives for accuracy and we make every effort to verify the information. However, MirrorRealEstate is not liable for the use or misuse of the site's information. The information displayed on MirrorRealEstate.com is for reference only.
