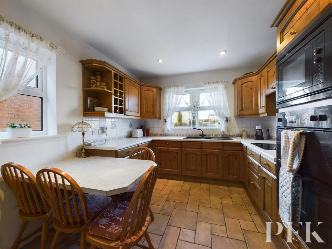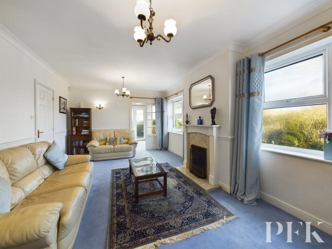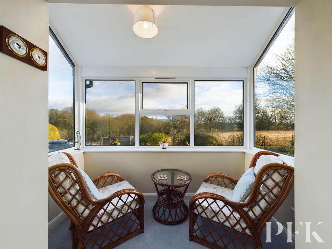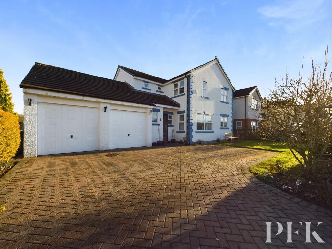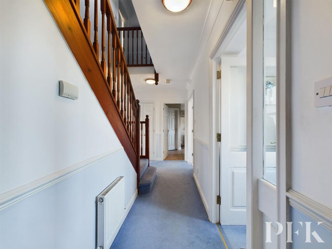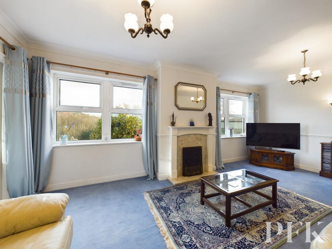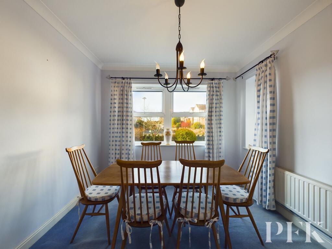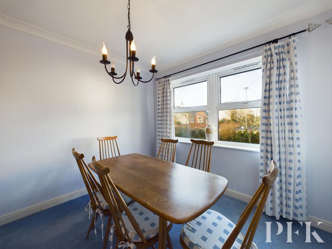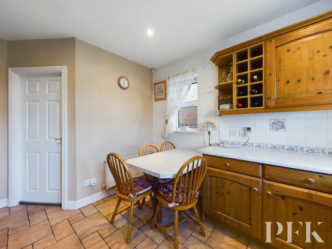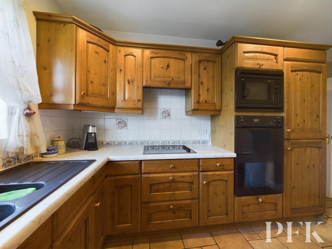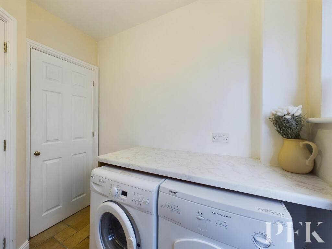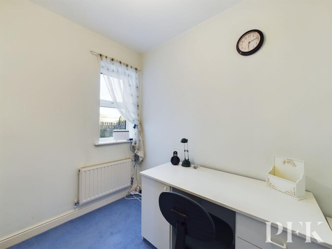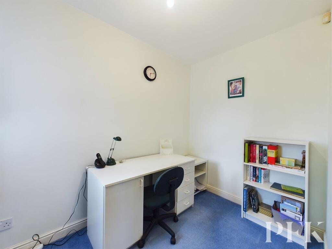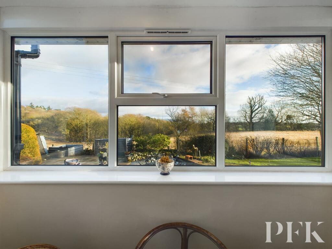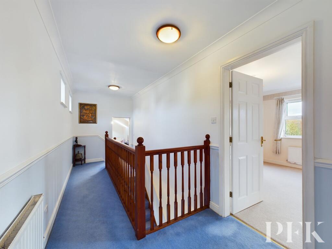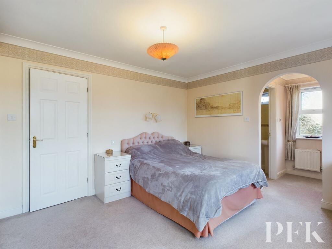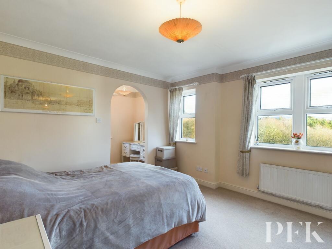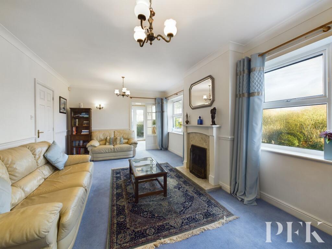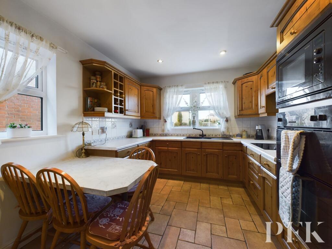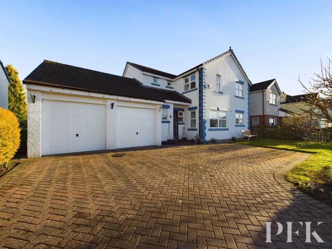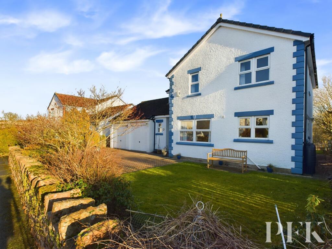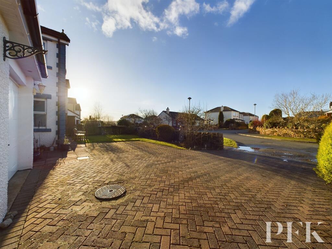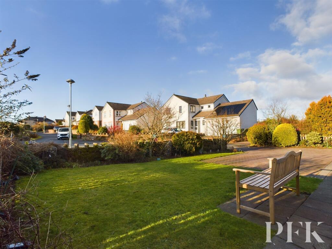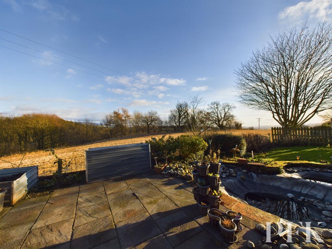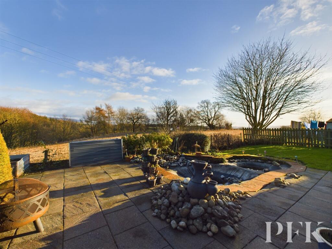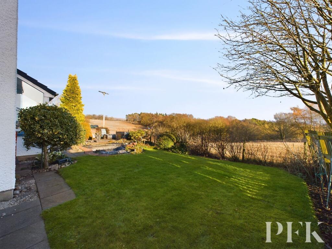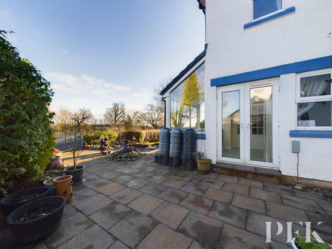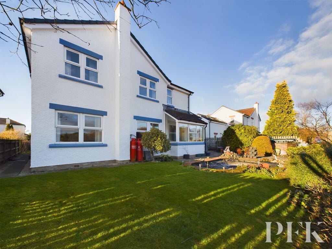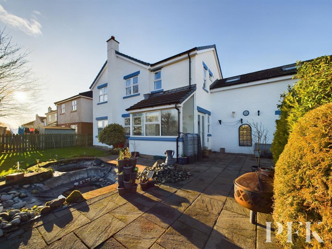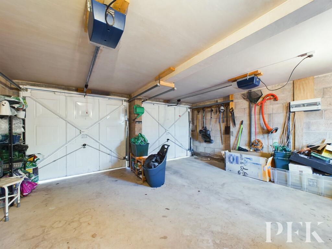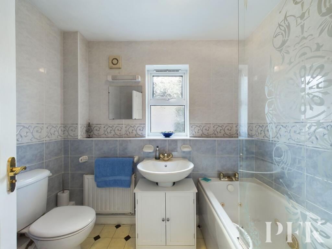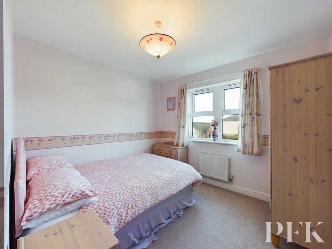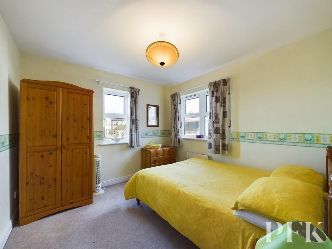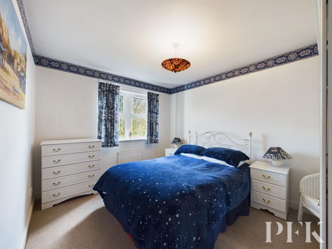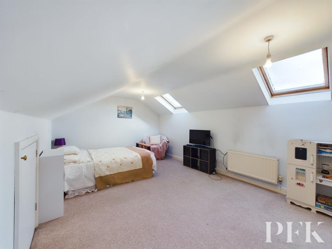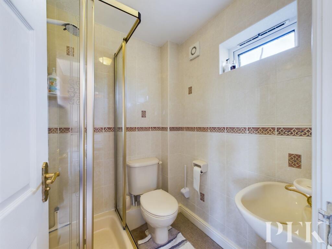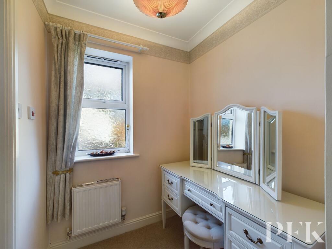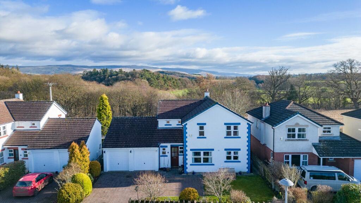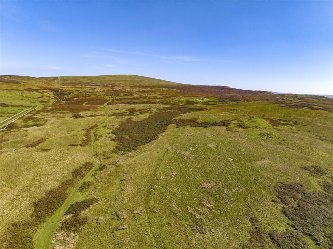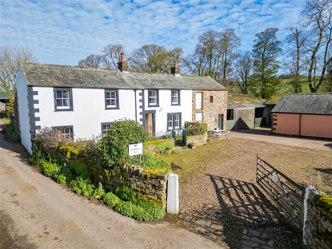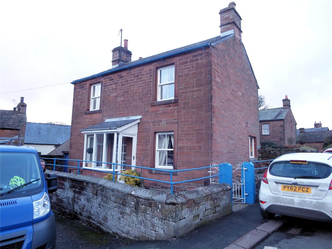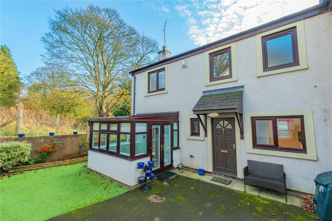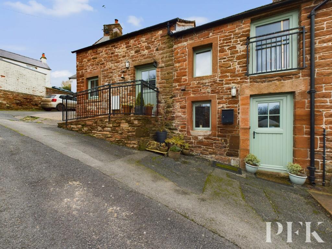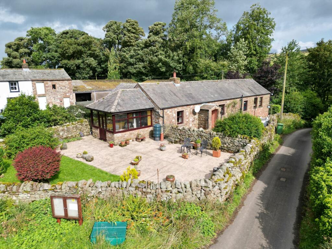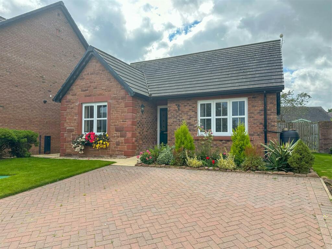Eden Park, Kirkoswald, CA10
Property Details
Bedrooms
5
Bathrooms
2
Property Type
Detached
Description
Property Details: • Type: Detached • Tenure: N/A • Floor Area: N/A
Key Features: • 5 bed substantial family home • Immaculately presented • Double garage & ample driveway parking • Attractive gardens • Desirable location • Fabulous countryside views • Tenure: freehold • Council Tax: Band E • EPC rating TBC
Location: • Nearest Station: N/A • Distance to Station: N/A
Agent Information: • Address: Devonshire Chambers, Devonshire Street, Penrith, CA11 7SS
Full Description: Nestled in a desirable location boasting fabulous countryside views, this substantial 5 bed detached house offers versatile accommodation, ideal for a growing family or those who require space for working from home, hobbies and active lifestyles. Immaculately presented throughout, the property features five excellent bedrooms, one with dressing room and ensuite, and integral double garage, and ample driveway parking. Having been very well maintained throughout its occupation, original features illustrate the attention to detail by the original developers when constructing, including coving, dado rails and plenty of storage!Upon arrival, the attractive and established front and rear gardens invite you in, setting the tone for all this delightful property offers. With versatile living spaces and a wealth of natural light flowing through, this home provides a perfect balance of comfort and style for modern living, with accommodation that will suit a range of lifestyles.Set in a well appointed plot with the the front garden a picturesque blend of lush green lawns, inviting patio areas, and a generous driveway, flanked by flower bed borders. The rear garden offers a serene escape with fenced borders framing the fabulous views of the countryside, and features a mix of lawn, flagged patio, and a centrally positioned pond, together with abundant plants, trees, and shrubs creating a vibrant landscape that will blossom in the upcoming weeks. Additionally, the block paved driveway to the front provides parking for approximately 4 vehicles, ensuring convenience for residents and guests alike. This stunning property combines the allure of countryside living with the comfort of a modern family home, offering a unique opportunity to enjoy a peaceful lifestyle in a sought after location. With its blend of spacious interiors, captivating views, and enchanting outdoor spaces, this residence presents a rare chance to embrace a lifestyle of comfort and rural living in this highly desirable location.Entrance PorchAccess via part glazed wood door. With front aspect window, radiator and carpeted flooring. A part glazed door leads into hallway.Entrance HallA spacious entrance hall with stairs to the first floor, useful cloaks cupboard, radiator, carpeted flooring, and doors leading to the integral garage and the ground floor rooms.Cloakroom/WCFitted with wash hand basin and WC, radiator, carpeted flooring and obscured front aspect window.Office2.77m x 1.9mA versatile side aspect room with radiator, understairs cupboard with lighting, and carpeted flooring. Currently used as an office, however could be a hobby room, sixth bedroom or utilised for another purpose.Garage4.9m x 5.33mAn integral double garage with twin, electric up and over doors, wall mounted central heating boiler, consumer unit and obscured rear aspect window.Dining Room3.6m x 2.96mA bright dual aspect room with radiator and carpeted flooring. A versatile space that would lend itself to merging with the existing kitchen to create a larger kitchen/dining area.Utility Room2.29m x 1.71mFitted with work surfacing with space for under counter washing machine and tumble dryer, door into the pantry cupboard, radiator, tiled flooring and part glazed door out to the side.Kitchen3.31m x 2.94mFitted with a range of wood fronted wall and base units with complementary work surfacing, incorporating 1.5 bowl sink and drainer unit with mixer tap and tiled splashbacks. Integrated appliances including countertop mounted electric hob with extractor over, dishwasher, fridge/freezer, eye level double oven and microwave. Informal breakfast bar dining space, recessed ceiling spotlights, tiled flooring, radiator and dual aspect windows.Lounge6.04m x 3.56mA spacious, rear aspect reception room with twin windows enjoying a lovely outlook over the garden and open countryside beyond. Gas fire (Calor gas bottles) in an attractive, contemporary surround, radiator, carpeted flooring and glazed double doors into the garden room.Garden RoomA beautiful room overlooking the garden and surrounding open countryside. Glazed to three sides with UPVC patio door leading out to the garden, radiator and carpeted flooring.FIRST FLOOR LANDINGStairs lead to a half landing with door giving access to bedroom 2. The main landing has loft access hatch, shelved airing cupboard housing the hot water cylinder, radiator, twin front aspect windows, carpeted flooring, and doors giving access to the first floor rooms.Bedroom 25.3m x 3.36mPositioned above the double garage, a spacious double bedroom with eaves storage, radiator, carpeted flooring and twin rear aspect Velux windows.Principal Bedroom4.19m x 3.57mA generous principal suite with radiator, carpeted flooring, open archway leading into the dressing room and ensuite, and twin rear aspect windows offering beautiful rural views towards the Pennines.Dressing Room1.57m x 1.62mA bright dressing area with carpeted flooring, radiator, obscured side aspect window and door to the ensuite.Ensuite Shower RoomFitted with a three piece suite comprising WC, wash hand basin and shower cubicle with electric shower. Tiled walls with fitted mirror, light and shaver point, extractor fan, radiator, carpeted flooring and obscured side aspect window.Bedroom 33.57m x 2.97mRear aspect double room enjoying beautiful rural views over rural countryside. With radiator and carpeted flooring.Bedroom 43.06m x 2.96mA dual aspect double room with radiator, carpeted flooring and enjoying a lovely open outlook.Bedroom 52.69m x 2.96mA front aspect double bedroom with radiator and carpeted flooring.Family BathroomFitted with a four piece suite comprising WC, bidet, wash hand basin set on a vanity unit, and spa bath with mains shower over and fitted shower screen. Fully tiled walls, extractor fan, wall mounted mirror with light over and shaver socket, radiator and obscured side aspect window.DirectionsTake the A6 north from Penrith, turning right at Plumpton for Lazonby and Kirkoswald. Follow the road through Lazonby and continue over the river Eden and up into the village of Kirkoswald. As you proceed through the village, continue up the hill and take the right bend at the top and continue past the primary school. Take the next right onto Little Sandhill and follow the road around to the left onto Eden Park, where the property can be found on the right hand side a short distance along.ServicesMains electricity, water & drainage. Oil fired central heating and double glazing installed throughout. (Calor gas bottles used for the fire in the living room). Please note: The mention of any appliances/services within these particulars does not imply that they are in full and efficient working order.The internet service is with B4RN, and we understand connection is very good/fast, being an ideal benefit for anyone wishing to work from home.Referral & Other PaymentsPFK work with preferred providers for certain services necessary for a house sale or purchase. Our providers price their products competitively, however you are under no obligation to use their services and may wish to compare them against other providers. Should you choose to utilise them PFK will receive a referral fee : Napthens LLP, Bendles LLP, Scott Duff & Co, Knights PLC, Newtons Ltd - completion of sale or purchase - £120 to £210 per transaction; Emma Harrison Financial Services – arrangement of mortgage & other products/insurances - average referral fee earned in 2023 was £222.00; M & G EPCs Ltd - EPC/Floorplan Referrals - EPC & Floorplan £35.00, EPC only £24.00, Floorplan only £6.00. All figures quoted are inclusive of VAT.Front GardenBordered by a stone wall and fencing, with offroad driveway parking for approx. four vehicles, the attractive front garden is a combination of lawn, patio seating areas and established flower bed border housing an array of blooms ready to blossom in the coming weeks, with side access leading around to the rear.Rear GardenWith fenced borders, the delightful rear garden enjoys a fabulous rural outlook and benefits from a mix of lawn, flower beds with plants, shrubs and trees, flagged patio and a centrally positioned pond, which is currently drained due to a leak, however could be repaired and reinstated. The newly fitted oil tank (2024) is discreetly positioned to the rear, and benefits from a smart reader located in the garage to monitor the oil levels, together with useful compost bins and water butts.Parking - DrivewayBlock paved driveway parking for approx 4 vehicles.BrochuresBrochure 1
Location
Address
Eden Park, Kirkoswald, CA10
City
Kirkoswald
Features and Finishes
5 bed substantial family home, Immaculately presented, Double garage & ample driveway parking, Attractive gardens, Desirable location, Fabulous countryside views, Tenure: freehold, Council Tax: Band E, EPC rating TBC
Legal Notice
Our comprehensive database is populated by our meticulous research and analysis of public data. MirrorRealEstate strives for accuracy and we make every effort to verify the information. However, MirrorRealEstate is not liable for the use or misuse of the site's information. The information displayed on MirrorRealEstate.com is for reference only.
