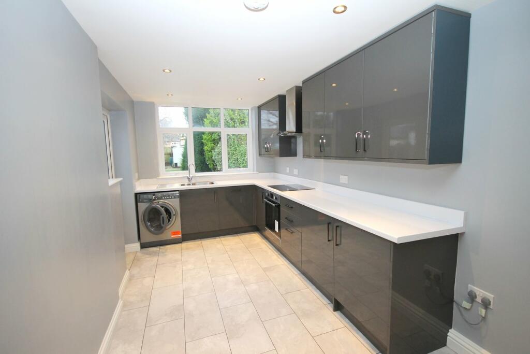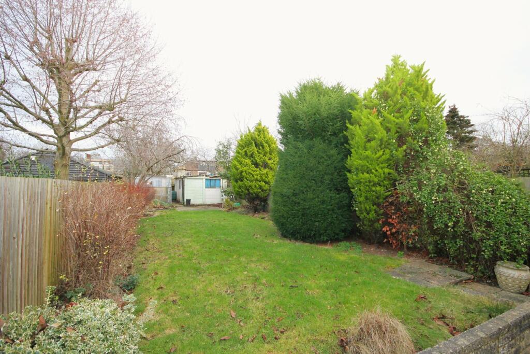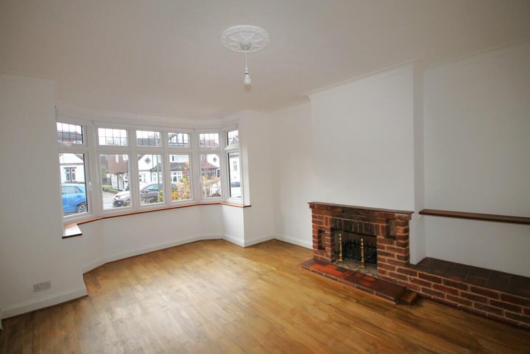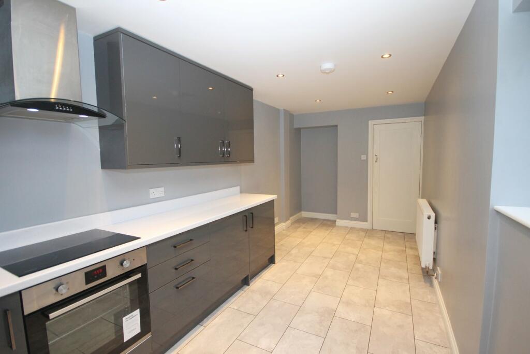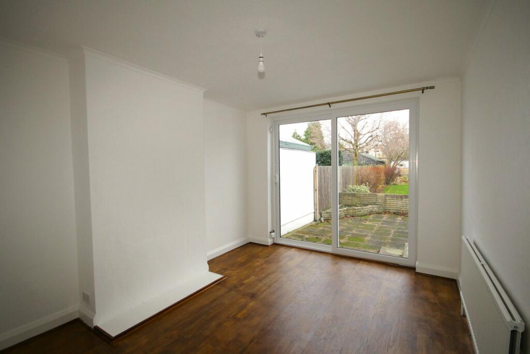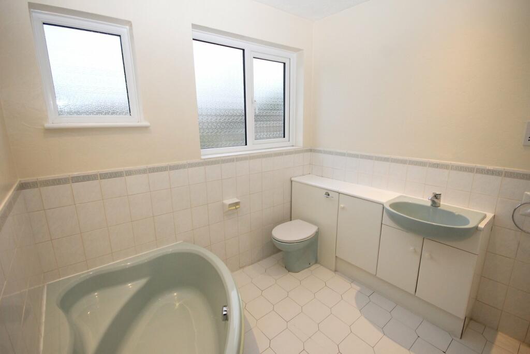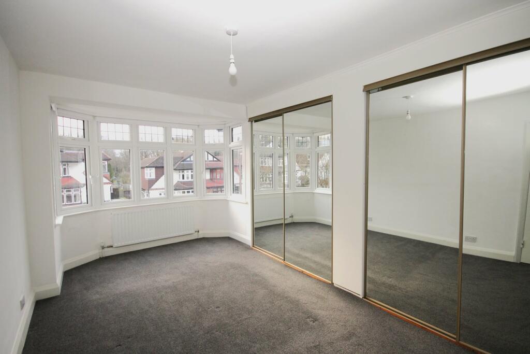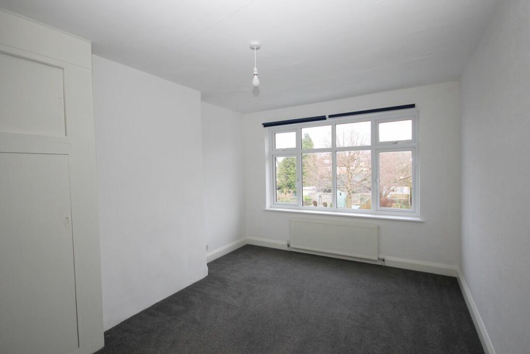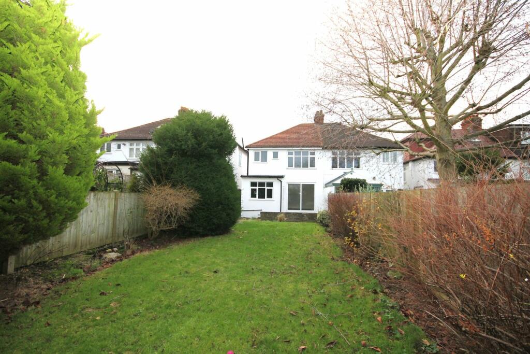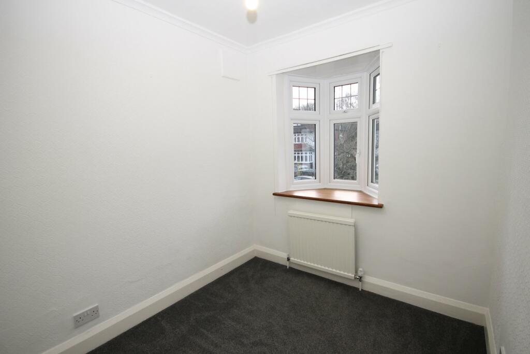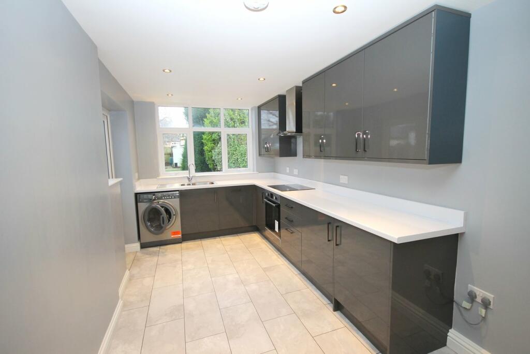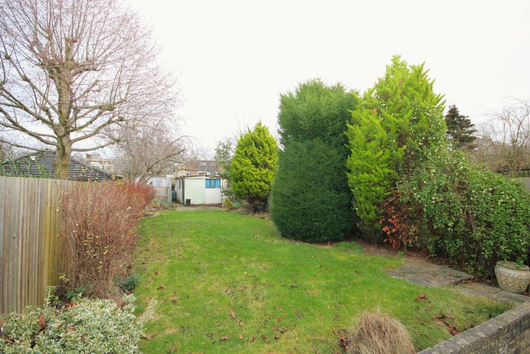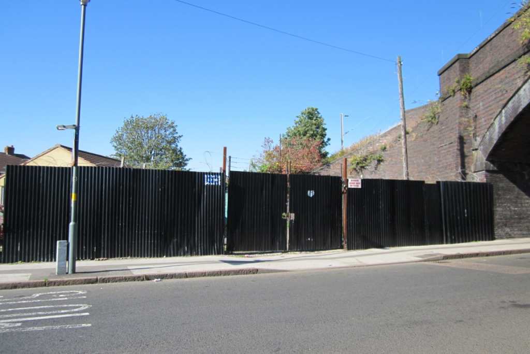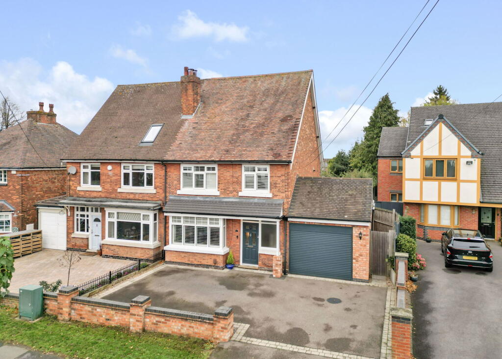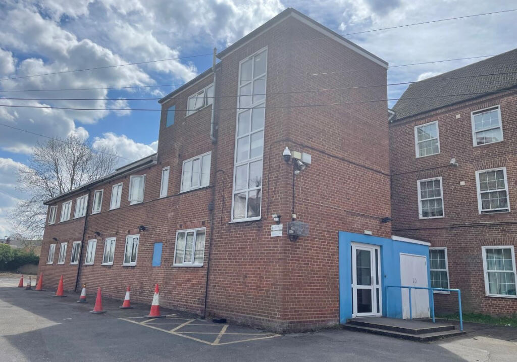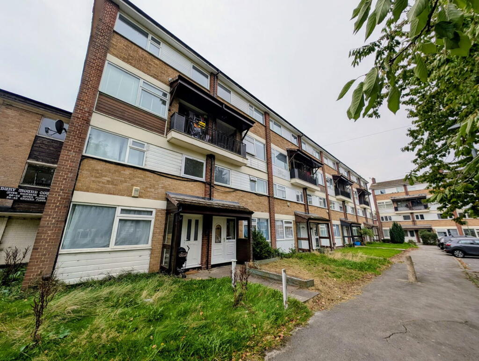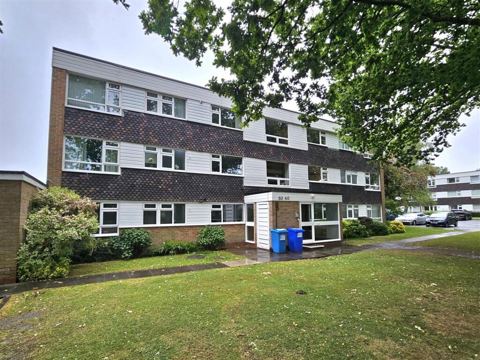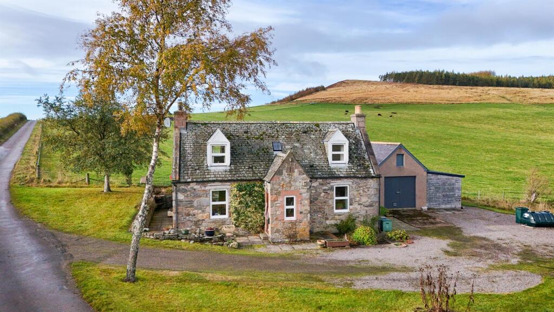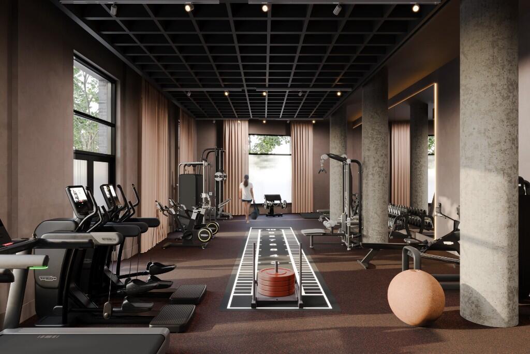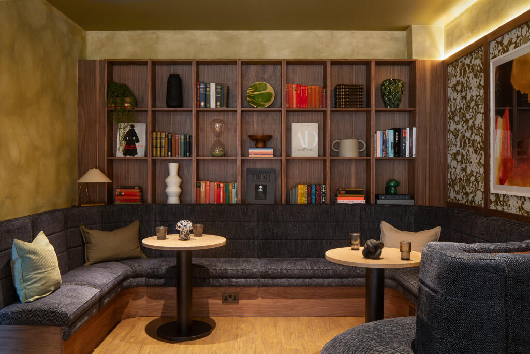Eden Way, Beckenham, BR3
Property Details
Bedrooms
3
Bathrooms
1
Property Type
Semi-Detached
Description
Property Details: • Type: Semi-Detached • Tenure: N/A • Floor Area: N/A
Key Features: • Extended semi-detached house • Three bedrooms, two receptions • Re-fitted kitchen/breakfast room • Well located for Langley schools • Double glazed & centrally heated • 100' rear garden • Chain free, off street parking • Re-tiled roof
Location: • Nearest Station: N/A • Distance to Station: N/A
Agent Information: • Address: 102-104 High Street, Beckenham, BR3 1EB
Full Description: This older style extended semi-detached family home offers spacious well presented accommodation with a sitting and dining room, re-fitted (approximately 5 years ago) extended kitchen/breakfast room, upstairs are three bedrooms and a family bathroom with separate shower. Having been maintained and updated by the current vendors who have re-tiled the roof, replaced the double glazing, re-wired and replaced the boiler. The gardens are a particular feature, to the front is off street parking and the rear is a 100' deep with renewed shed and outbuildingsSituated close to the junction with Monks Way, occupying a quiet yet great location for local shops and Eden Park Station (City DLR connection at Lewishamm, London Bridge, Charing Cross) is 0.2 of a mile away with Langley Park Secondary and Primary Schools a little further together with Unicorn Primary, West Wickham and Beckenham High Streets with their extensive shopping facilities, restaurants and bars are both within one mile distance. There are frequent bus services running along adjacent roads, there is also the open park land of the Harrington Estate nearby.Attractive Porchglazed double doors to front, tiled floor, front door toEntrance Halloriginal leaded light windows to front, laminated flooring, coved cornice, coats cupboard and storage cupboard housing gas/electric meters with renewed consumer unitSitting Room5.15m x 3.87m (16' 11" x 12' 8") bay to front, brick fireplace with tiled hearth (not swept and no gas connected) hearth to side with raised surface to side, coved corniceDining Room4.35m x 3.32m (14' 3" x 10' 11") glazed sliding doors onto gardenExtended Kitchen/Breakfast Room6.20m x 2.39m (20' 4" x 7' 10") laminated floor, re-fitted 4/5 years ago, vinyl flooring, dark grey wall units, base units and drawers under, working surface and risers, integrated dishwasher, space and plumbing for washing machine, side by side integrated fridge and freezer, stainless steel sink unit with mixer tap, electric ceramic hob, extractor over, oven under, downlights, dual aspect, window to rear and side, semi glazed door to outsideStairs toLandingtrap to loft, folding ladder and insulatedBedroom 15.30m x 3.51m (17' 5" x 11' 6") range of built-in wardrobes, mirror fronted sliding doors to front, shelved and hanging spaceBedroom 24.31m x 3.31m (14' 2" x 10' 10") window to rear, built-in wardrobes with storage overBedroom 32.98m x 2.26m (9' 9" x 7' 5") original bay to front, fitted double wardrobes with storage overBathroomtiled floor, bath with mixer tap, vanity unit with inset shaped wash basin and mixer tap, toilet with concealed cistern, panelled walls, downlights, window to rear, part tiled walls, cupboard houses renewed gas fired combination boilerRear Gardenfull width paved terrace, side gate access, tap, retaining wall and raised beds, remainder of garden laid to lawn with shrub beds, trees, paved, further paved sun terrace, timber shed (14 years old) greenhouse, in need of attentionGaragerear vehicle access, in need of attentionTo the Frontoff street parking for 2 cars, edged flower and shrub bedsCouncil TaxBand EBrochuresBrochure 1Brochure 2
Location
Address
Eden Way, Beckenham, BR3
City
London
Features and Finishes
Extended semi-detached house, Three bedrooms, two receptions, Re-fitted kitchen/breakfast room, Well located for Langley schools, Double glazed & centrally heated, 100' rear garden, Chain free, off street parking, Re-tiled roof
Legal Notice
Our comprehensive database is populated by our meticulous research and analysis of public data. MirrorRealEstate strives for accuracy and we make every effort to verify the information. However, MirrorRealEstate is not liable for the use or misuse of the site's information. The information displayed on MirrorRealEstate.com is for reference only.

