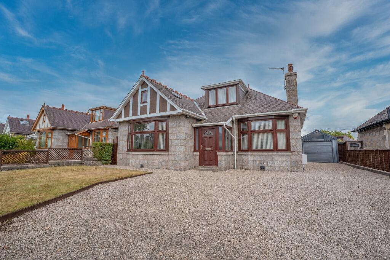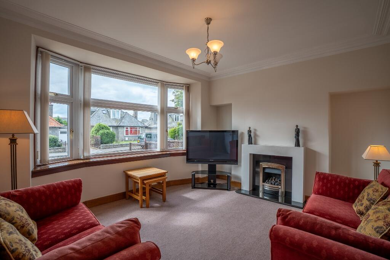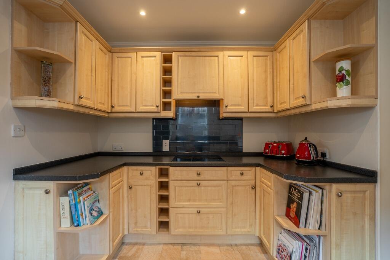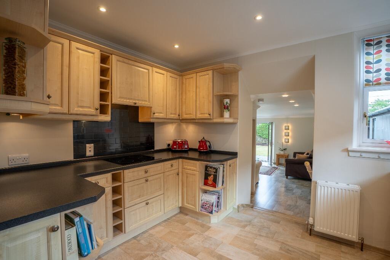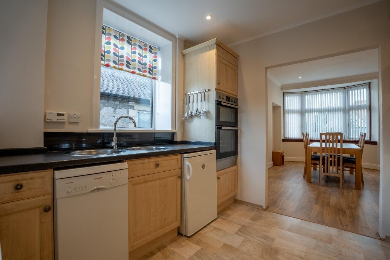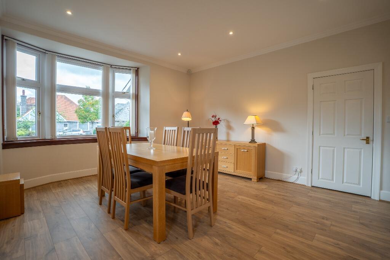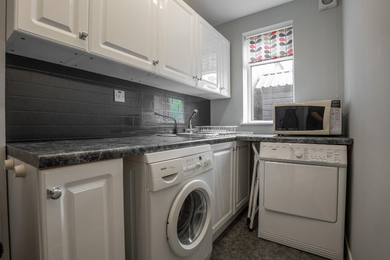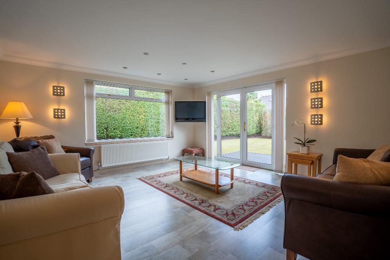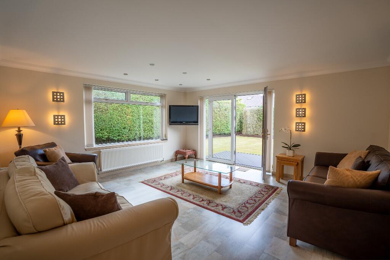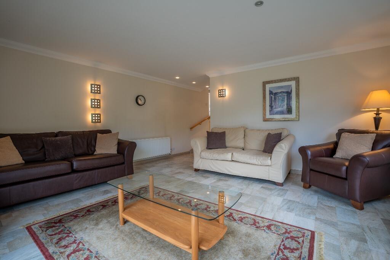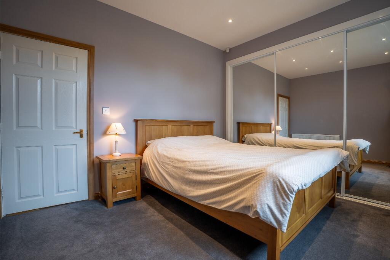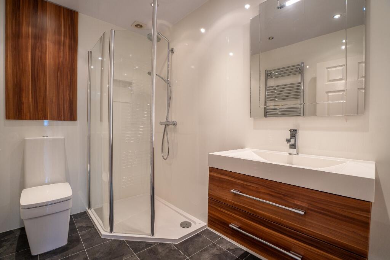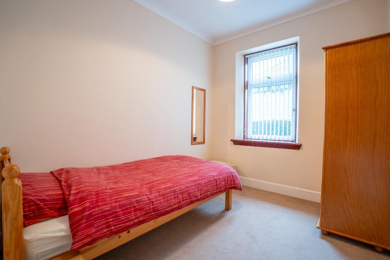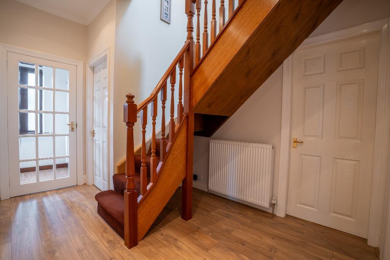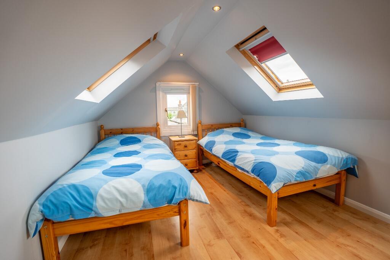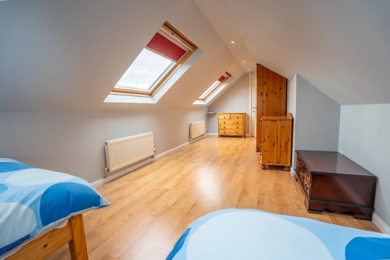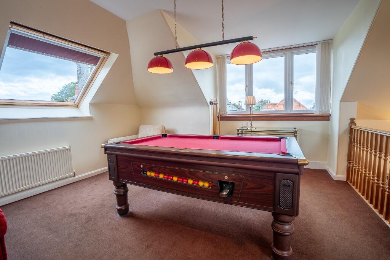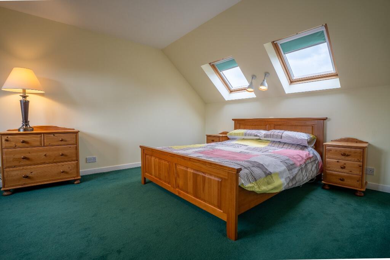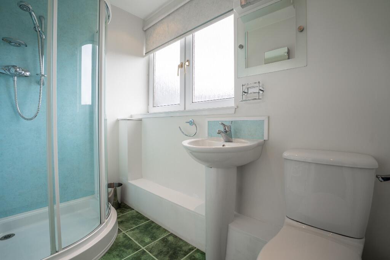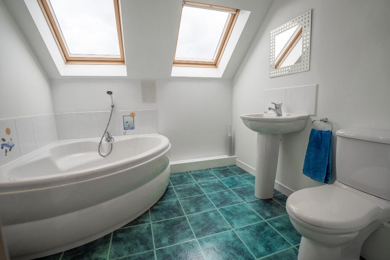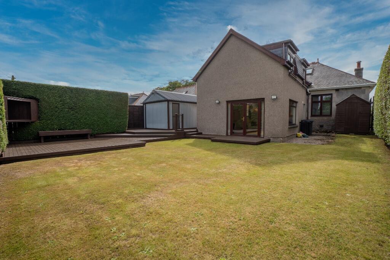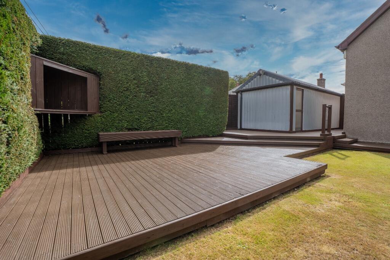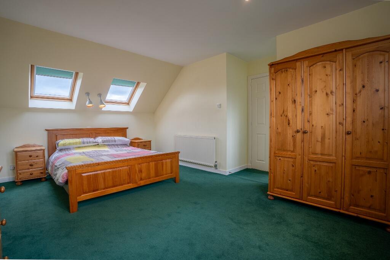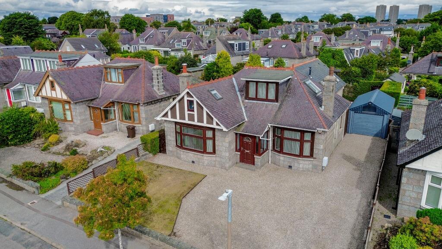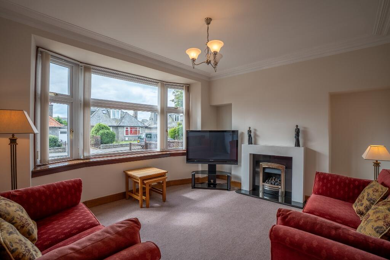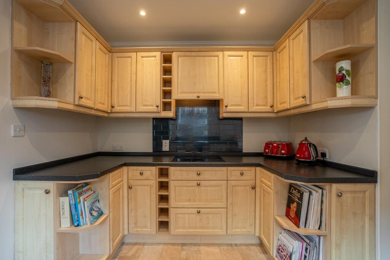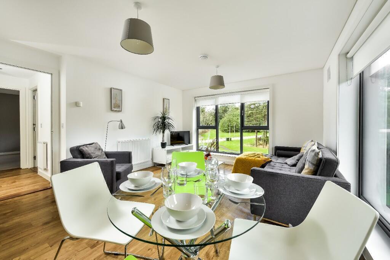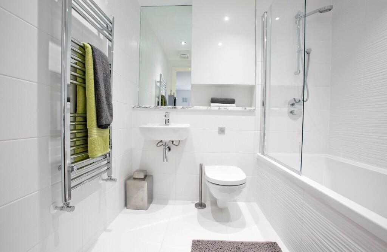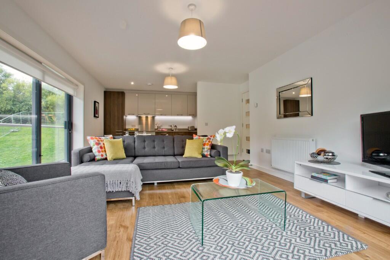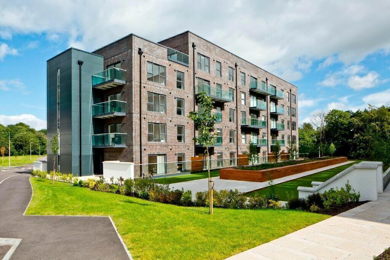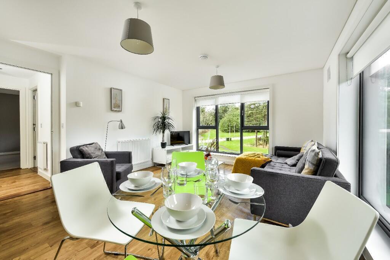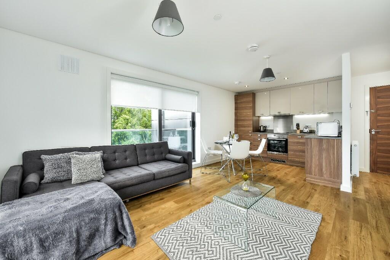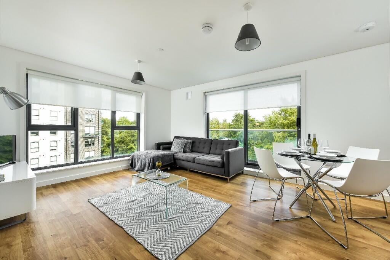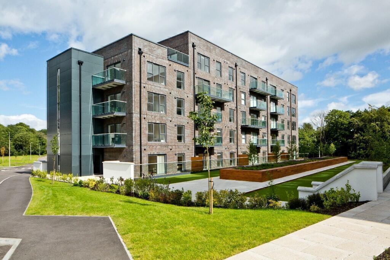Edgehill Terrace, West End, Aberdeen, AB15
Property Details
Bedrooms
4
Bathrooms
3
Property Type
Detached
Description
Property Details: • Type: Detached • Tenure: N/A • Floor Area: N/A
Key Features:
Location: • Nearest Station: N/A • Distance to Station: N/A
Agent Information: • Address: 32 King Street, Aberdeen, AB24 5AX
Full Description: Impressive 4-Bedroom Granite Detached House with Games Room, 3 Bathrooms & Stylish Living in Prime West End LocationSet on a peaceful residential street in the prestigious West End area of Aberdeen, 6 Edgehill Terrace is a beautifully presented and deceptively spacious 4-bedroom traditional granite detached house, extended and reconfigured to offer superb flexibility, generous proportions, and a unique blend of period character and modern family living.Boasting four bedrooms, a dedicated games room with full-sized pool table, three modern bathrooms, and a charming enclosed rear garden, this is a home of rare scale and style in a highly sought-after location.________________________________________Accommodation Comprises:Entrance Vestibule & HallwayThe property welcomes you with an elegant entrance vestibule leading into a bright, spacious hallway with high ceilings and decorative cornicing.Formal LoungeA stunning front-facing lounge features a traditional bay window, ornate fireplace with surround, and elegant décor. This room is ideal for relaxing or entertaining in style.Dining RoomFront-facing Dining Room with open access to the kitchen. A large bay window allows an abundance of natural light.Family RoomTo the rear of the property is a beautiful family room offering versatile space, with open access to the kitchen - perfect for family meals or casual evenings. The French doors leading to the garden are ideal for indoor-outdoor living and summer entertaining.Contemporary KitchenThe well-appointed kitchen, with double aspect windows, is fitted with modern cabinetry, ample worktops, integrated appliances. Utility RoomThe utility room offers a useful space, fitted with ample cupboards, sink and worktop and houses a washing machine and tumble dryer.________________________________________Four Spacious Bedrooms + Games Room• Bedroom 1 (downstairs) – A large double bedroom with rear garden views and built-in storage. • Bedroom 2 (downstairs) – A good-sized single, also suitable as a home office, gym or playroom. • Bedroom 3 (upstairs) – A bright and spacious double, perfect for a child’s room, guest suite, or office. This room includes a large walk-in cupboard.• Bedroom 4 (upstairs) – A large double with ensuite shower room, ideal as the principal suite or guest accommodation.• Games Room – This large, front-facing room is currently being used as a stylish games room, with a full-sized pool table, and lounge area — perfect for family fun or entertaining guests. The space could easily be converted into a fifth bedroom, if desired.________________________________________Bathrooms:• Main Family Bathroom – Featuring a modern white suite, bath with shower attachment, WC, and basin with tasteful tiled finishes.• Ensuite for Bedroom 4 – Includes a walk-in shower, sink and WC, perfect for morning routines.• Additional WC – A recently upgraded shower room on the ground floor with underfloor heating, wet wall and a large modern towel ladder. This room also includes a floating vanity unit and WC.________________________________________Exterior:Front GardenA neatly maintained, low-maintenance garden with granite boundary wall adds kerb appeal and sets a classic tone for the property.Private Rear GardenThe fully enclosed south-facing garden offers a tranquil outdoor space ideal for relaxation, play, and entertaining. Laid with lawn, decking and mature borders, and complemented by a garden shed and garage for added storage. ________________________________________Key/Additional Features:• Flexible, open plan living• 4 bedrooms and dedicated games room• 3 bathrooms • Full-sized pool table included• Gas central heating & double glazing• Period features: bay windows, cornicing, fireplaces• Neutral décor throughout — move-in ready• Excellent storage• Garage• Ample off-street parking________________________________________Location:Edgehill Terrace lies in the heart of the West End, one of Aberdeen’s most desirable residential suburbs:• Walking distance to cafés, shops, post office, pharmacy• In catchment for West End Primary School and Aberdeen Grammar School. Also, very close to several private schools, such as Albyn and St Margarets• Easy access to the city centre, RGU, hospitals, and the Aberdeen Western Peripheral Route.• Close to leisure spaces including Hazlehead Park, Deeside Golf Club, and scenic walks• Excellent public transport connections________________________________________Summary:6 Edgehill Terrace is a substantial and beautifully presented granite home offering 4 bedrooms, a dedicated games room, 3 bathrooms, and elegant living across two spacious floors. Combining period elegance with modern convenience, this is an ideal family home in a prestigious west-end setting.Viewing is highly recommended to appreciate the scale, versatility, and superb lifestyle opportunity on offer. EPC rating: D. Landlord Registration Number: Pending. Letting Agent Registration Number: 1811019.
Location
Address
Edgehill Terrace, West End, Aberdeen, AB15
City
Aberdeen
Legal Notice
Our comprehensive database is populated by our meticulous research and analysis of public data. MirrorRealEstate strives for accuracy and we make every effort to verify the information. However, MirrorRealEstate is not liable for the use or misuse of the site's information. The information displayed on MirrorRealEstate.com is for reference only.
