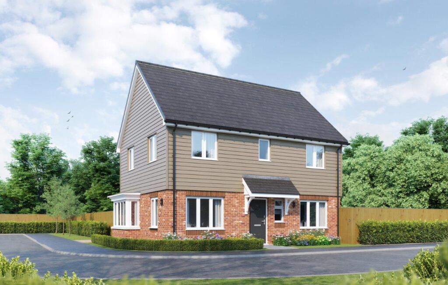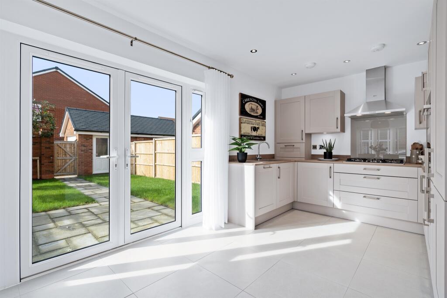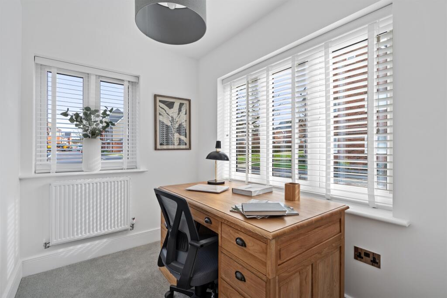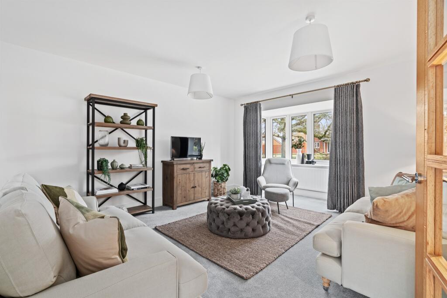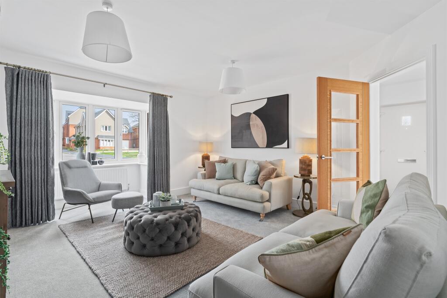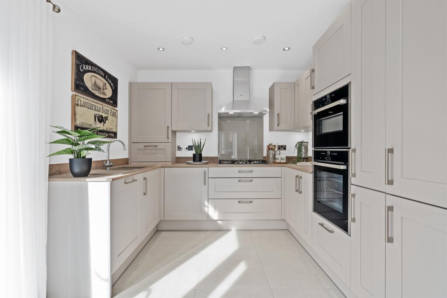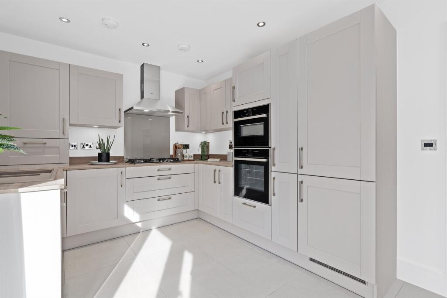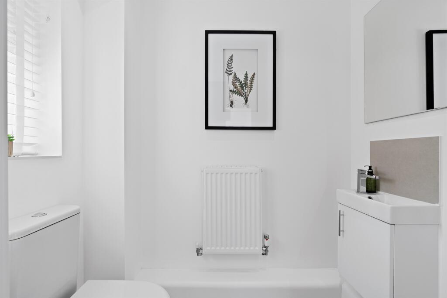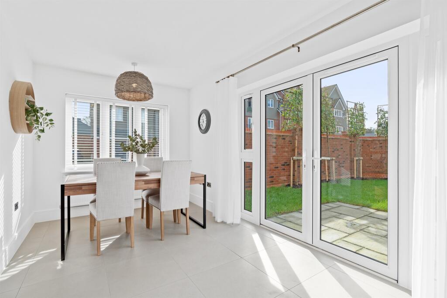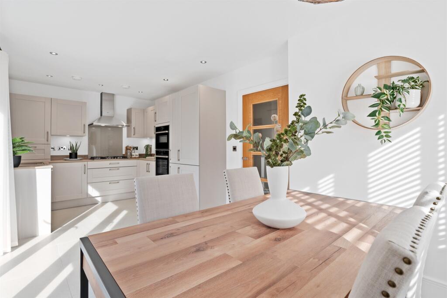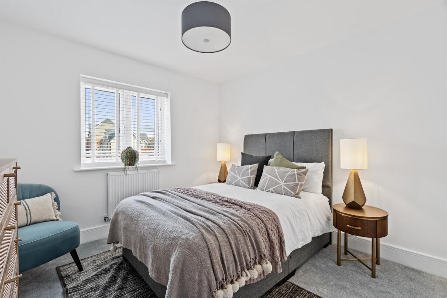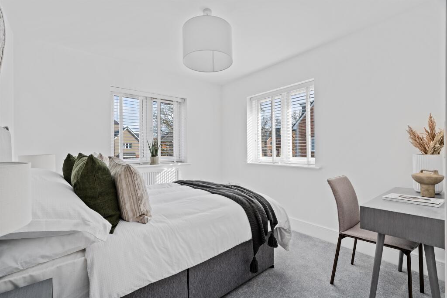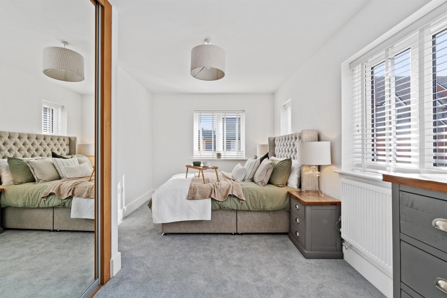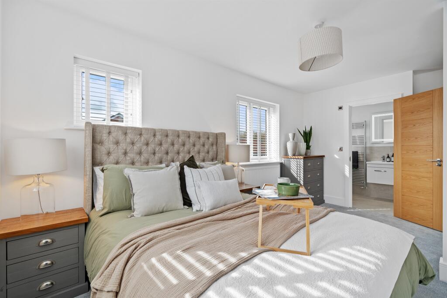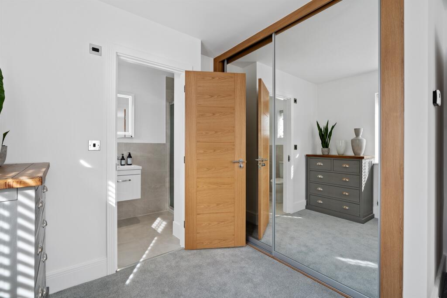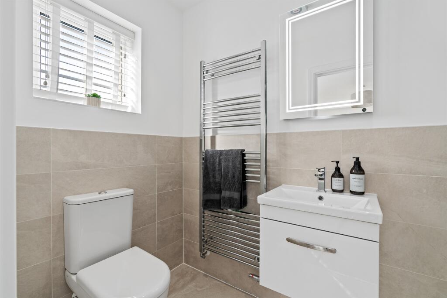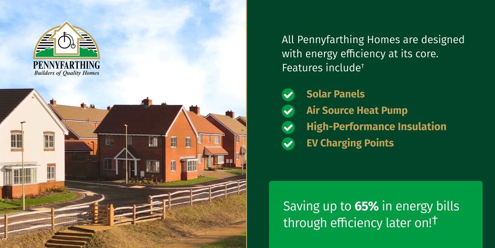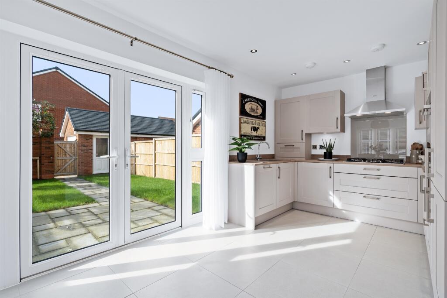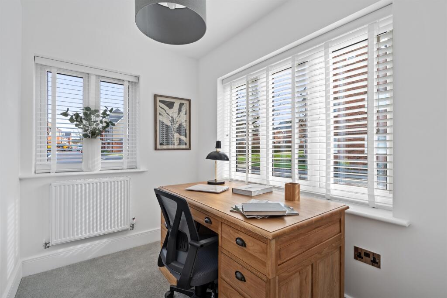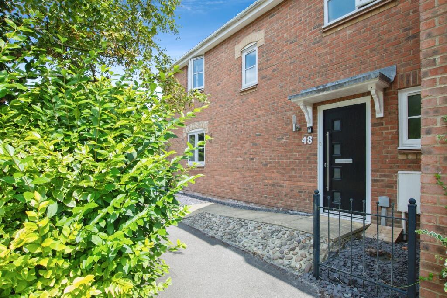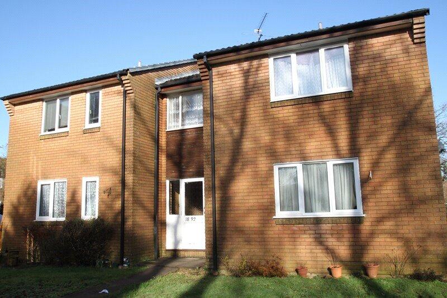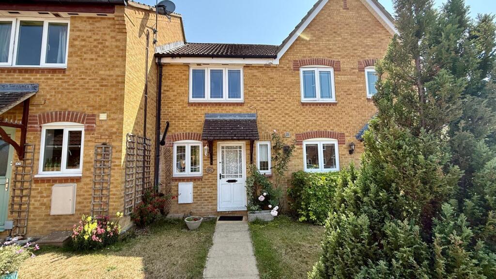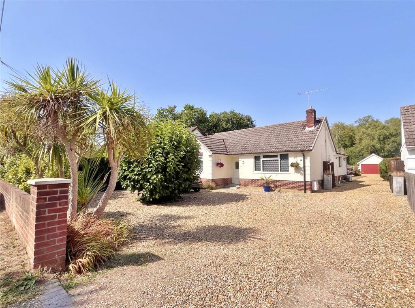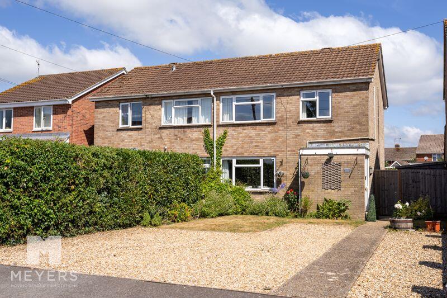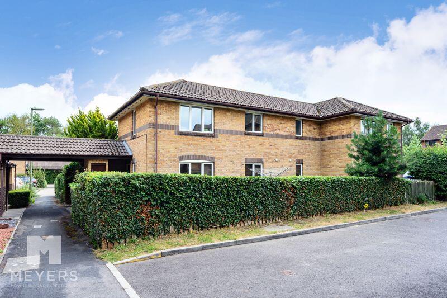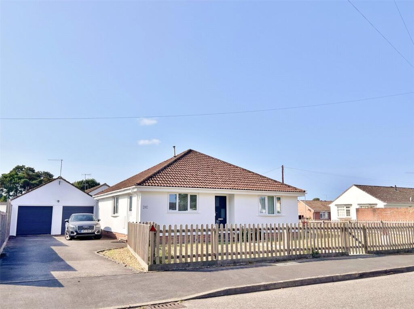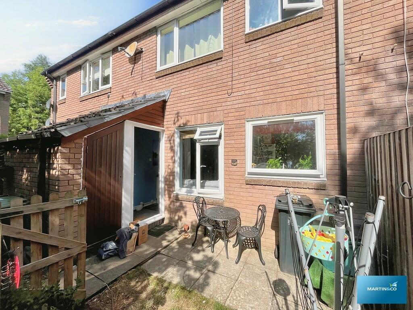Edmondsham Road, Verwood
Property Details
Bedrooms
3
Bathrooms
2
Property Type
Detached
Description
Property Details: • Type: Detached • Tenure: Freehold • Floor Area: N/A
Key Features: • THREE BEDROOM BRAND NEW HOME WITH ADDITONAL STUDY • DOWNSTAIRS WC AND ENSUITE TO MASTER • INTERGRATED APPLIANCES AND HANDY UTILITY CUPBOARD • BRIGHT AND AIRY LIVING SPACE WITH BAY WINDOW • SINGLE GARAGE AND OFF ROAD PARKING • READY OCTOBER 2025
Location: • Nearest Station: N/A • Distance to Station: N/A
Agent Information: • Address: 8 Salisbury Street, Fordingbridge, Hampshire, SP6 1AF
Full Description: SUMMARYTHREE bedroom BRAND NEW home with STUDY and downstairs WC. BIFOLDING doors leading to garden from OPEN PLAN kitchen/diner. 1163 SQFT of accommodation. *Highyl ECONOMICAL air source heat pump* READY OCT 2025 - ***ENERGY BILLS & COUNCIL TAX PAID FOR UP TO 3 YEARS ON SELECTED PLOTS ***DESCRIPTIONIntroducing PLOT 241 The Bolderbury, an exceptional 3-bedroom detached home, beautifully positioned in the rural Potters Wood. This elegant home offers a perfect blend of modern design and spacious living, making it an ideal choice for growing families or those looking to downsize in style. The ground floor features a stunning open-plan kitchen/dining area, where you’ll find a sleek, contemporary kitchen with integrated appliances* and ample space for both cooking and entertaining. French doors open out to the rear garden, seamlessly connecting the indoor living space with the outdoor patio and turfed garden—perfect for al fresco dining or enjoying the fresh air. The separate living room is complete with a large bay window that floods the room with natural light. For those seeking a quiet retreat or a productive workspace, the home also boasts a peaceful dual-aspect study, providing a tranquil setting. Upstairs, bedroom one is a luxurious haven, featuring a built-in wardrobe and a stylish en suite bathroom. Two further spacious bedrooms offer plenty of versatility for family or guests. The modern family bathroom is beautifully appointed with a contemporary white suite and elegant ceramic wall tiling. With its thoughtfully designed layout, The Bolderbury offers a wealth of space and features to suit every lifestyle. This home combines the best of modern living with the beauty of a peaceful, rural location.Kitchen/Dining 20' 4" x 9' 5" ( 6.20m x 2.87m )Living Room 13' 8" x 14' 3" ( 4.17m x 4.34m )Study 6' 1" x 8' 4" ( 1.85m x 2.54m )Bedroom One 16' x 9' 6" ( 4.88m x 2.90m )Bedroom Two 10' 4" x 10' 8" ( 3.15m x 3.25m )Bedroom Three 9' 8" x 9' 11" ( 2.95m x 3.02m )1. MONEY LAUNDERING REGULATIONS: Intending purchasers will be asked to produce identification documentation at a later stage and we would ask for your co-operation in order that there will be no delay in agreeing the sale. 2. General: While we endeavour to make our sales particulars fair, accurate and reliable, they are only a general guide to the property and, accordingly, if there is any point which is of particular importance to you, please contact the office and we will be pleased to check the position for you, especially if you are contemplating travelling some distance to view the property. 3. The measurements indicated are supplied for guidance only and as such must be considered incorrect. 4. Services: Please note we have not tested the services or any of the equipment or appliances in this property, accordingly we strongly advise prospective buyers to commission their own survey or service reports before finalising their offer to purchase. 5. THESE PARTICULARS ARE ISSUED IN GOOD FAITH BUT DO NOT CONSTITUTE REPRESENTATIONS OF FACT OR FORM PART OF ANY OFFER OR CONTRACT. THE MATTERS REFERRED TO IN THESE PARTICULARS SHOULD BE INDEPENDENTLY VERIFIED BY PROSPECTIVE BUYERS OR TENANTS. NEITHER SEQUENCE (UK) LIMITED NOR ANY OF ITS EMPLOYEES OR AGENTS HAS ANY AUTHORITY TO MAKE OR GIVE ANY REPRESENTATION OR WARRANTY WHATEVER IN RELATION TO THIS PROPERTY.BrochuresFull Details
Location
Address
Edmondsham Road, Verwood
City
Verwood
Features and Finishes
THREE BEDROOM BRAND NEW HOME WITH ADDITONAL STUDY, DOWNSTAIRS WC AND ENSUITE TO MASTER, INTERGRATED APPLIANCES AND HANDY UTILITY CUPBOARD, BRIGHT AND AIRY LIVING SPACE WITH BAY WINDOW, SINGLE GARAGE AND OFF ROAD PARKING, READY OCTOBER 2025
Legal Notice
Our comprehensive database is populated by our meticulous research and analysis of public data. MirrorRealEstate strives for accuracy and we make every effort to verify the information. However, MirrorRealEstate is not liable for the use or misuse of the site's information. The information displayed on MirrorRealEstate.com is for reference only.
