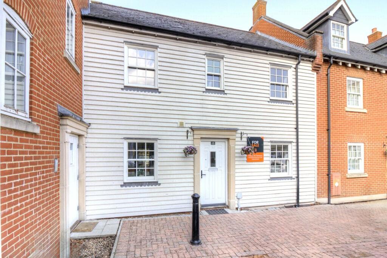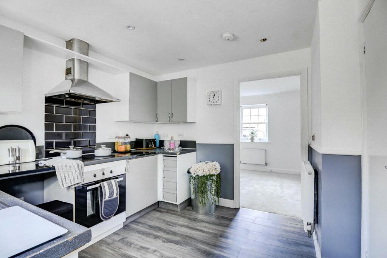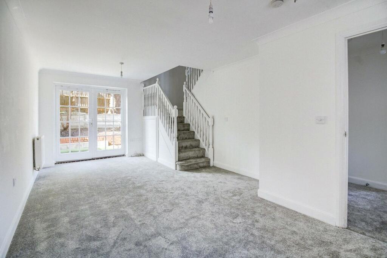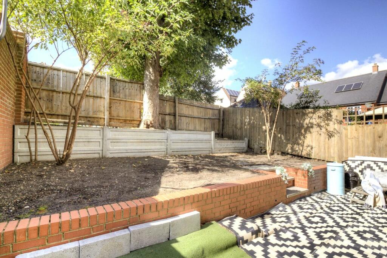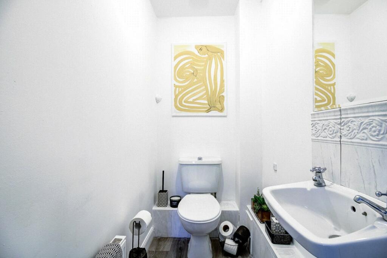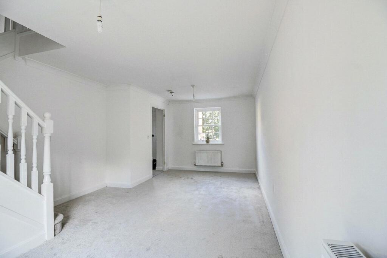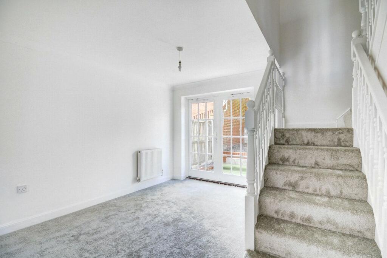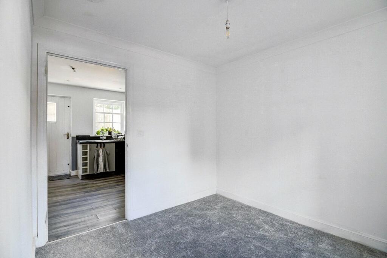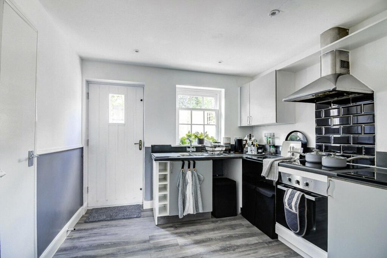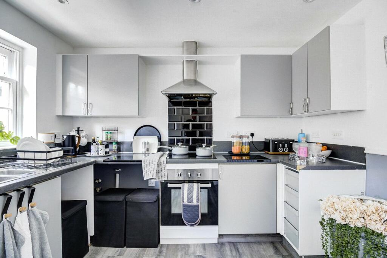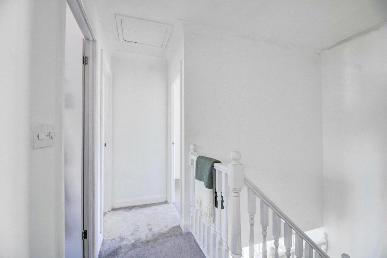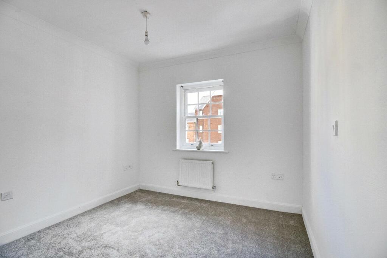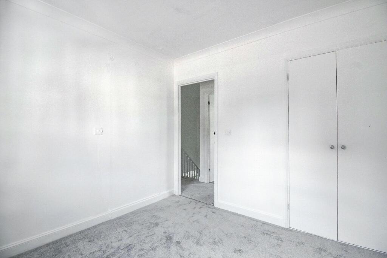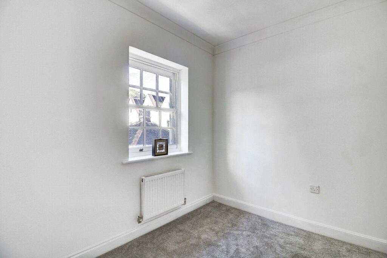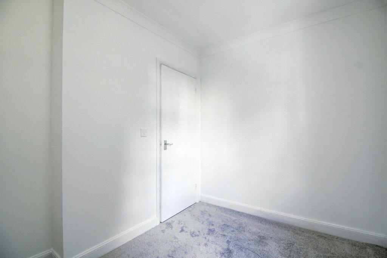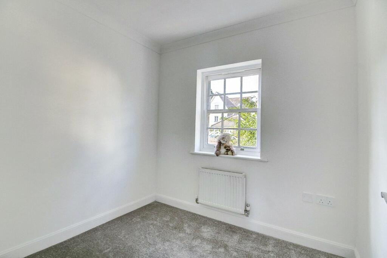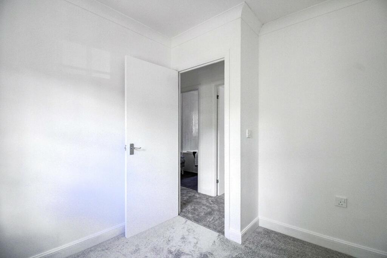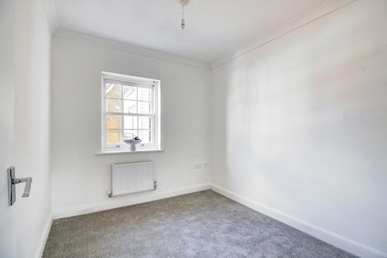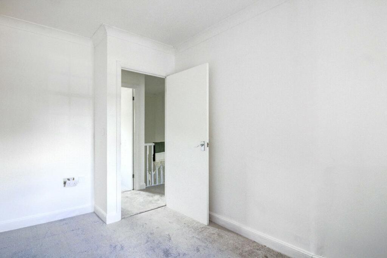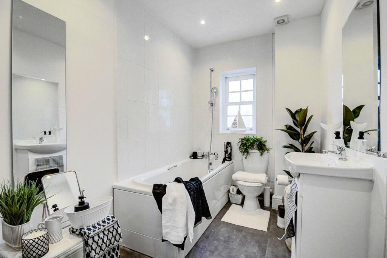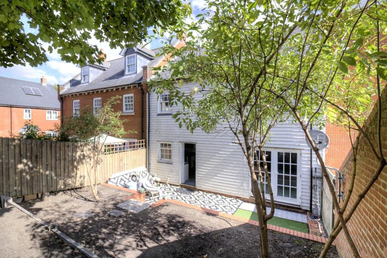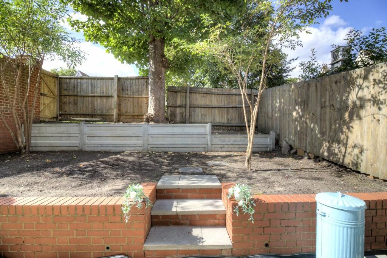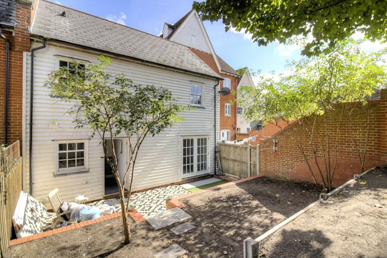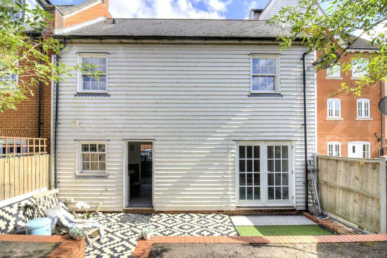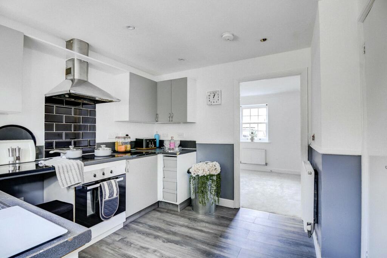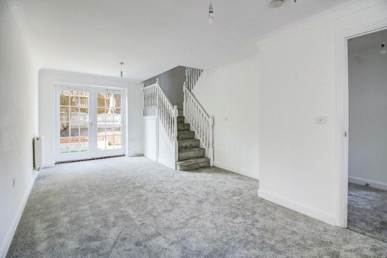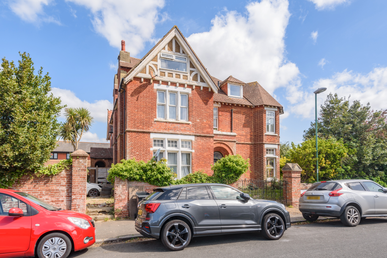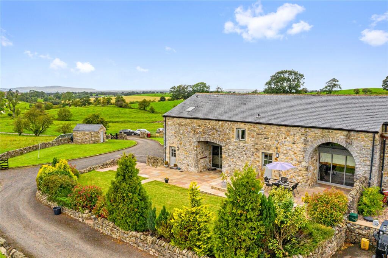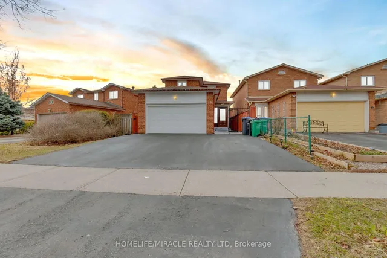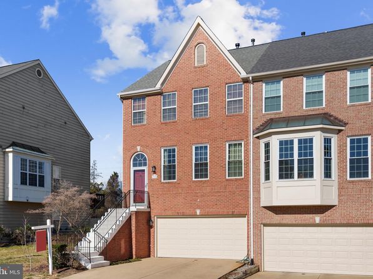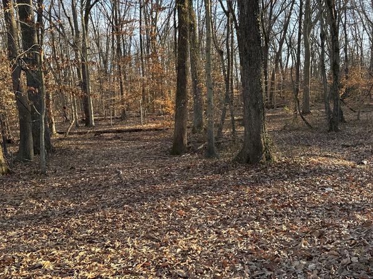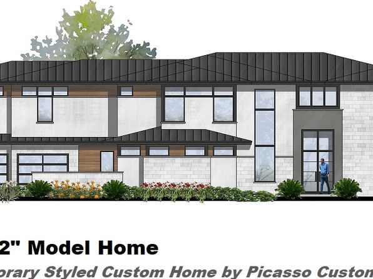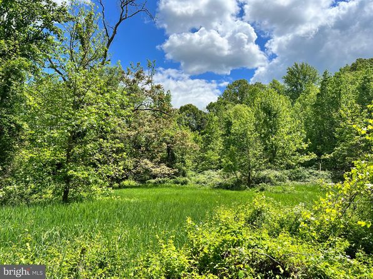Edward Paxman Gardens, Colchester, Essex, CO1
Property Details
Bedrooms
4
Bathrooms
1
Property Type
Terraced
Description
Property Details: • Type: Terraced • Tenure: N/A • Floor Area: N/A
Key Features: • Well-Presented Four Bedroom Terraced House • No Onward Chain • Recently Renovated • Close To Local Schools, Shops, Amenities & Transport Links • New Carpets Throughout • Two Parking Spaces • Must Be Viewed
Location: • Nearest Station: N/A • Distance to Station: N/A
Agent Information: • Address: 43 Crouch Street Colchester CO3 3EN
Full Description: ***GUIDE PRICE £350,000 - £375,000***Palmer & Partners are delighted to present to the market this recently renovated four bedroom terraced house, being offered for sale with no onward chain. This property is situated to the sought after south-east of Colchester, close to Hythe Station with its mainline links to London Liverpool Street, city centre, as well as being close to local schools, shops, amenities and the A12.On the ground floor, this spacious family home comprises; entrance hall, ground floor cloakroom, lounge, separate dining room and kitchen on the ground floor, whilst on the first floor there are four bedrooms and family bathroom.The property is further enhanced by having a landscaped rear garden, two parking spaces and new carpets throughout. Palmer & Partners would recommend an early internal viewing to avoid disappointment. EPC: CEntrance door to Entrance HallRadiator and doors off to;CloakroomLow level WC, wash hand basin, extractor fan and radiator.Lounge19' 8" x 10' 11"Two radiators, sash window to front, double glazed French doors to rear garden and stairs rising to first floor.Dining Room9' 1" x 8' 3"Sash window to front, radiator and through to;Kitchen9' 11" x 9' 1"Work-surfaces with cupboards under, wall mounted cupboards over, built-in oven, hob, extractor fan, stainless steel one and a half bowl sink and drainer, space for further appliances, spotlights, radiator, under-stairs storage cupboard, sash window to rear and door to rear garden.First Floor LandingAccess to loft space which is partially boarded, cupboard housing the boiler and doors off to;Bedroom One9' 0" x 8' 11"Sash window to front, radiator and built-in wardrobe.Bedroom Two10' 7" x 7' 9"Sash window to front and radiator.Bedroom Three8' 6" x 7' 8"Sash window to rear and radiator.Bedroom Four7' 9" x 9' 1"Sash window to rear and radiator.Family BathroomObscure sash window to front, panel enclosed bath with shower over, heated towel rail, wash hand basin, low level WC, spotlights and extractor fan.OutsideThe rear garden has been recently landscaped with gate to rear giving access to the parking.
One parking space to the front and parking to the rear via a gate.Agents NoteWe have been advised by the current owner that there is a management charge payable of £100.00 per annum.
Location
Address
Edward Paxman Gardens, Colchester, Essex, CO1
City
Colchester
Features and Finishes
Well-Presented Four Bedroom Terraced House, No Onward Chain, Recently Renovated, Close To Local Schools, Shops, Amenities & Transport Links, New Carpets Throughout, Two Parking Spaces, Must Be Viewed
Legal Notice
Our comprehensive database is populated by our meticulous research and analysis of public data. MirrorRealEstate strives for accuracy and we make every effort to verify the information. However, MirrorRealEstate is not liable for the use or misuse of the site's information. The information displayed on MirrorRealEstate.com is for reference only.
