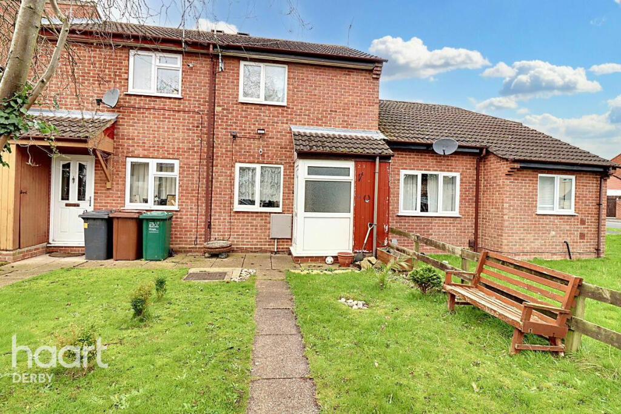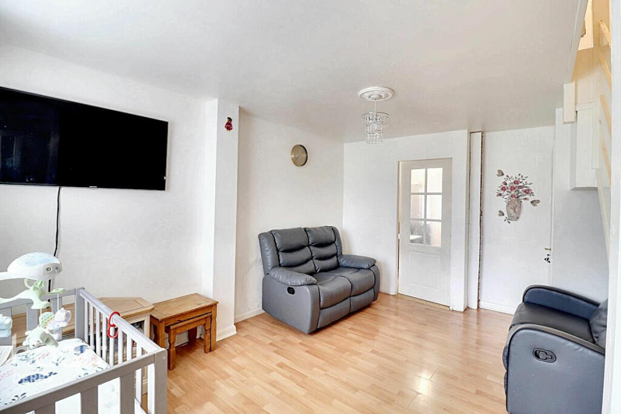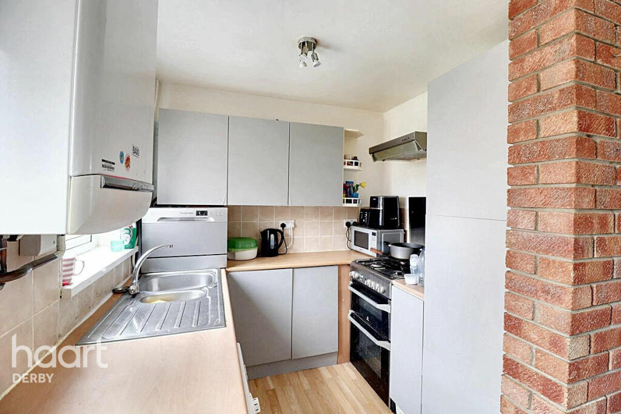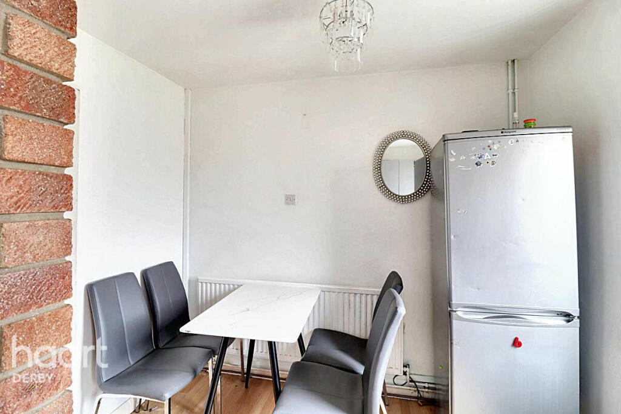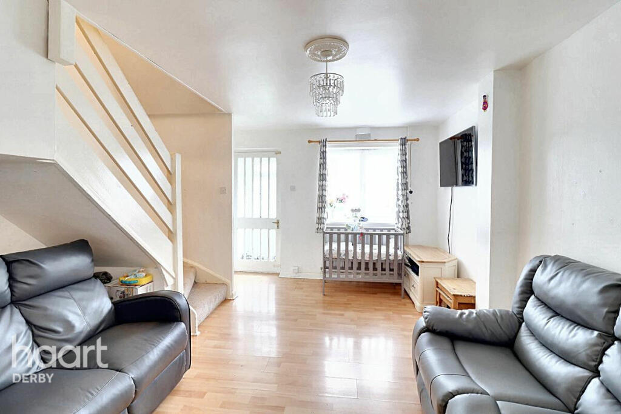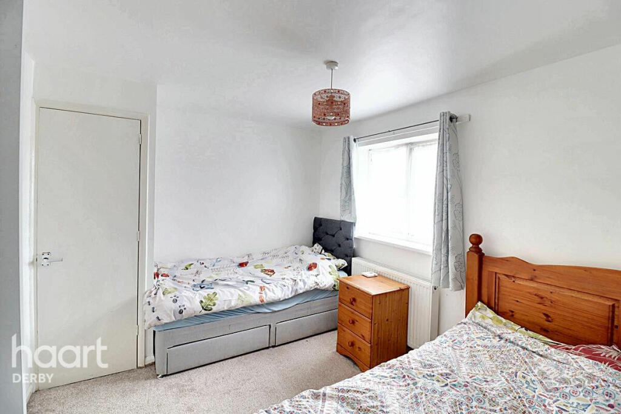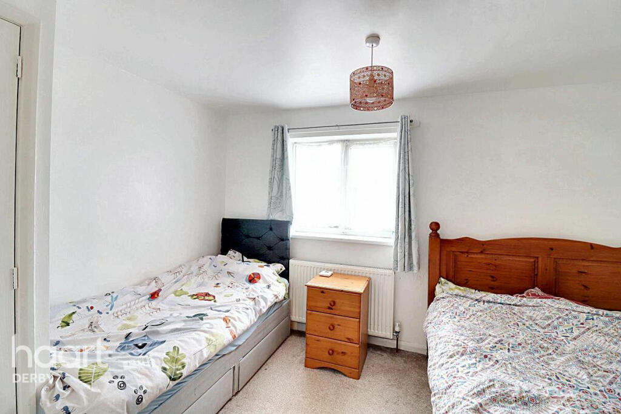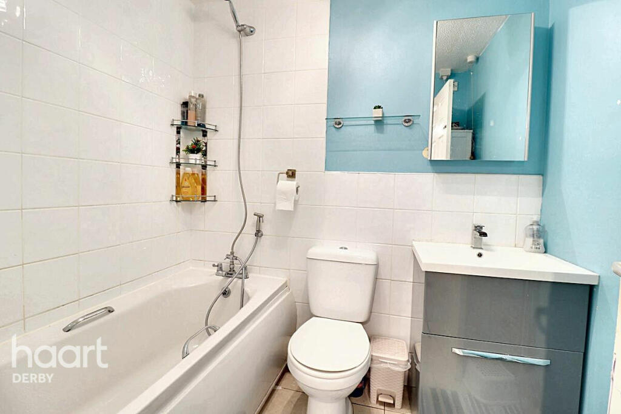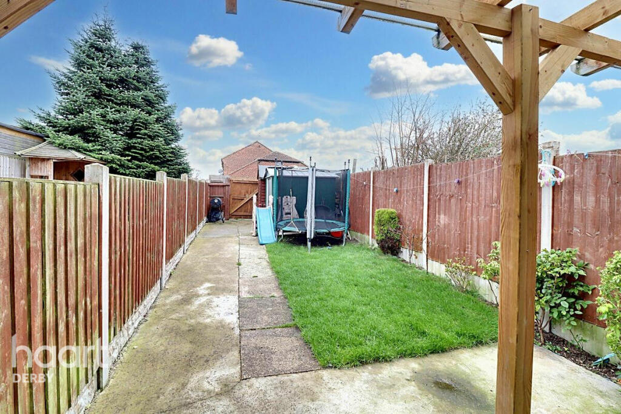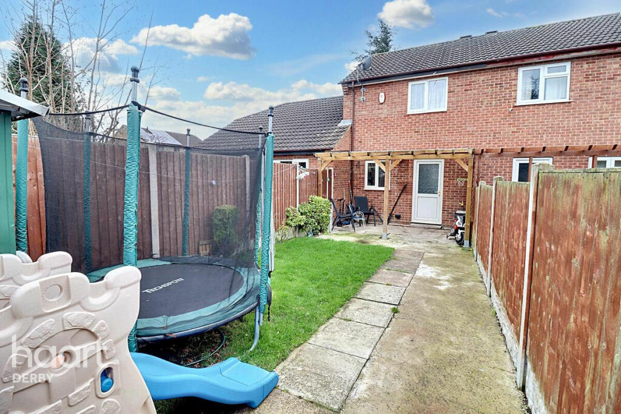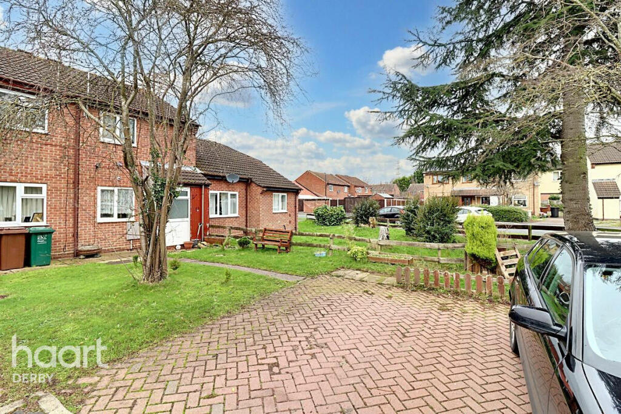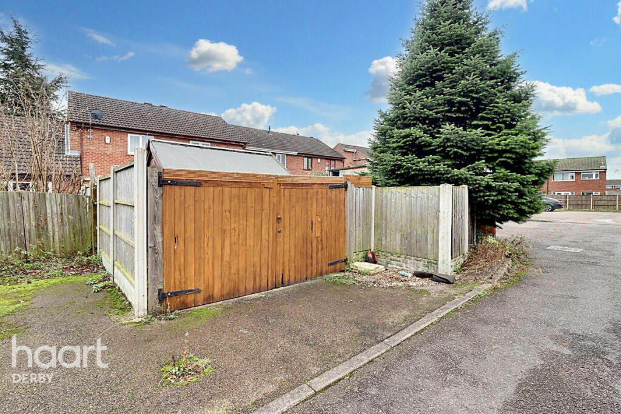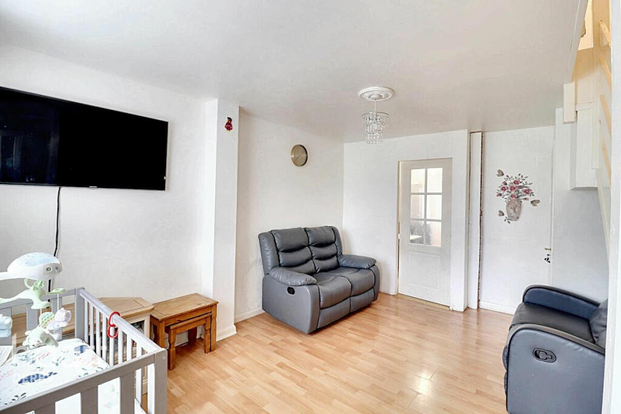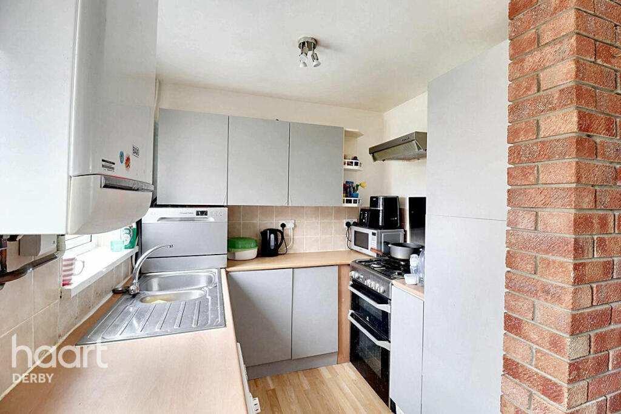Eggesford Road, Stenson Fields,
Property Details
Bedrooms
2
Bathrooms
1
Property Type
Terraced
Description
Property Details: • Type: Terraced • Tenure: N/A • Floor Area: N/A
Key Features: • Two Bedrooms • Modern Mid Terrace • Parking & Garden • Living Room • Dining Kitchen • Calling All First Time Buyers
Location: • Nearest Station: N/A • Distance to Station: N/A
Agent Information: • Address: 24-25 Cornmarket, Derby, DE1 2DP
Full Description: This delightful two-bedroom terrace house in Stenson Fields offers a perfect blend of comfort and convenience, ideal for first-time buyers or small families. Upon entering, you are greeted by a welcoming entrance hall that leads into a spacious living room, providing a cozy space for relaxation. The well-sized dining kitchen offers ample room for meals and entertaining, with plenty of storage and counter space.Upstairs, you’ll find two comfortable bedrooms, perfect for rest and privacy, along with a family bathroom featuring modern fixtures. The property also benefits from off-road parking, ensuring convenience for you and your guests.Set in the popular Stenson Fields area, this home is close to local shops, schools, and transport links, making it a great choice for those seeking both practicality and comfort. With a private rear garden, this property has everything you need for modern living.Entrance HallAccessed via the double glazed front entrance door having a storage cupboard and door leading to:Living Room15'4" x 12'7" (4.69m x 3.86m)Having a radiator, two storage cupboards and door leading into the kitchen. Double glazed window to the front elevation.Kitchen / Diner12'7" x 7'3" (3.86m x 2.22m)Comprising a range of wall and base units incorporating work surfaces with an inset sink. The kitchen also benefits from a Baxi boiler, radiator and a double glazed window to the rear elevation.LandingHaving access to the roof space and doors leading to:Bedroom One12'8" x 6'5" (3.87m x 1.97m)Having a radiator and a double glazed window to the front elevation.Bedroom Two12'7" x 9'2" (3.86m x 2.80m)Having a storage cupboard, radiator and a double glazed window to the rear elevation.Bathroom6'7" x 5'5" (2.03m x 1.66m)Comprising a panelled bath with shower attachment and Mira electric shower, vanity wash hand basin and a close coupled WC.OutsideThe property is approached a driveway leading to an allocated parking space. The rear garden has gated access to the rear also.Disclaimerhaart Estate Agents also offer a professional, ARLA accredited Lettings and Management Service. If you are considering renting your property in order to purchase, are looking at buy to let or would like a free review of your current portfolio then please call the Lettings Branch Manager on the number shown above.haart Estate Agents is the seller's agent for this property. Your conveyancer is legally responsible for ensuring any purchase agreement fully protects your position. We make detailed enquiries of the seller to ensure the information provided is as accurate as possible. Please inform us if you become aware of any information being inaccurate.BrochuresBrochure 1
Location
Address
Eggesford Road, Stenson Fields,
City
South Derbyshire
Features and Finishes
Two Bedrooms, Modern Mid Terrace, Parking & Garden, Living Room, Dining Kitchen, Calling All First Time Buyers
Legal Notice
Our comprehensive database is populated by our meticulous research and analysis of public data. MirrorRealEstate strives for accuracy and we make every effort to verify the information. However, MirrorRealEstate is not liable for the use or misuse of the site's information. The information displayed on MirrorRealEstate.com is for reference only.
