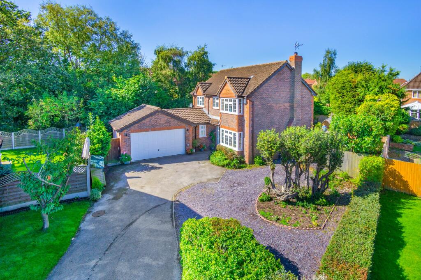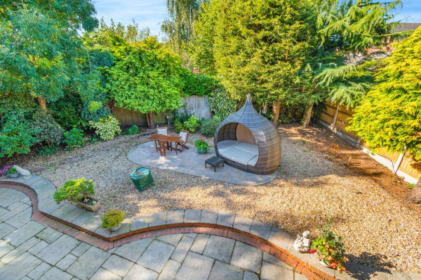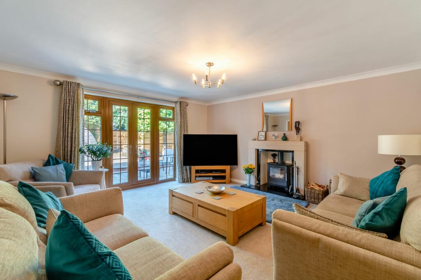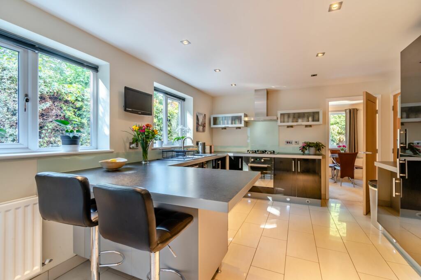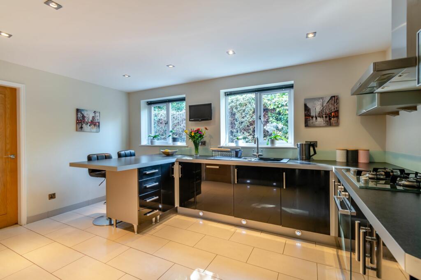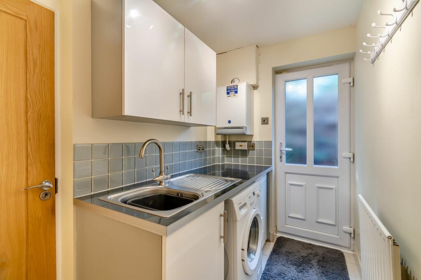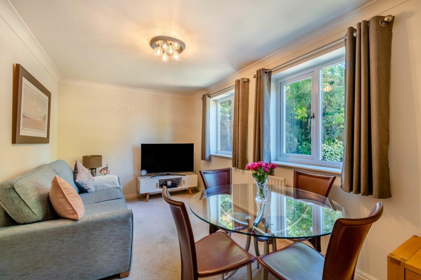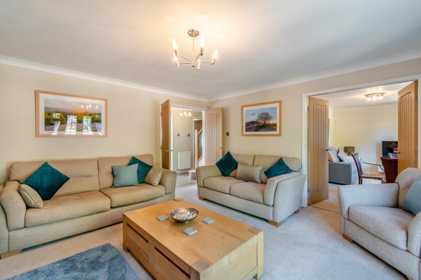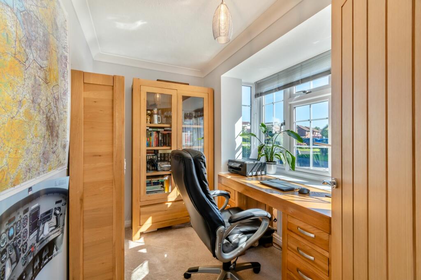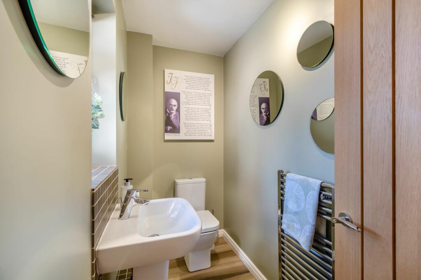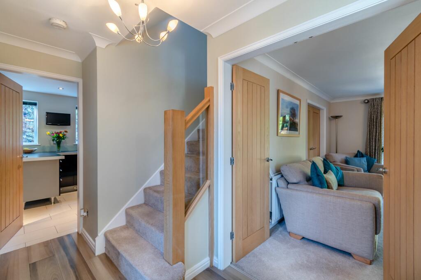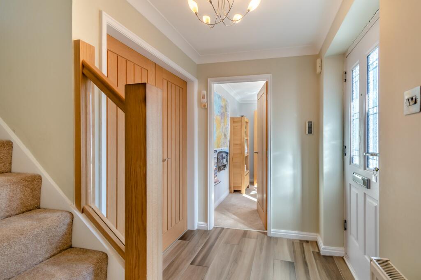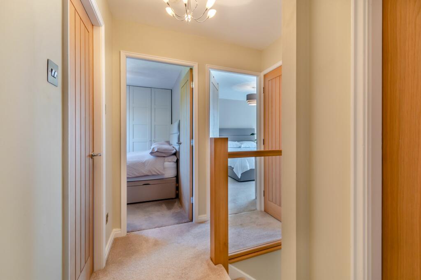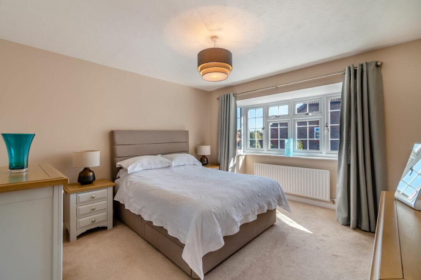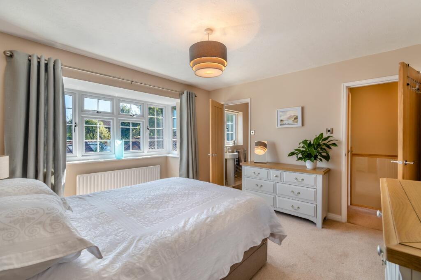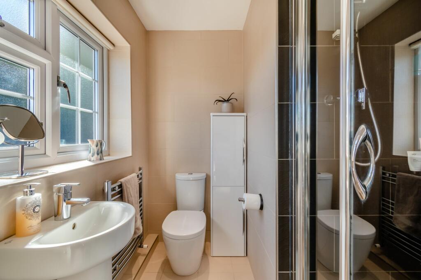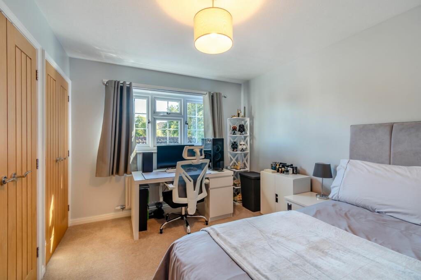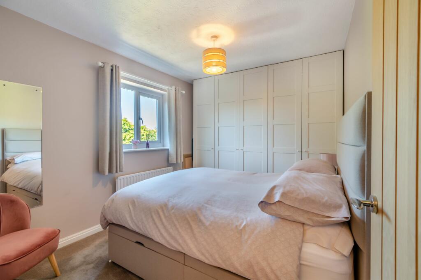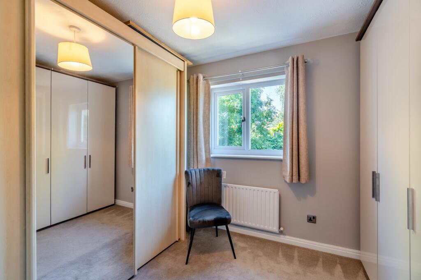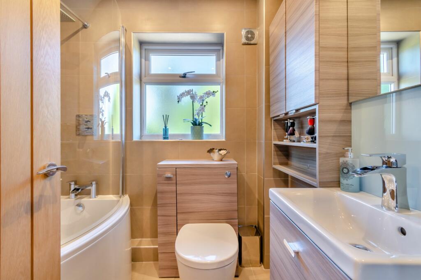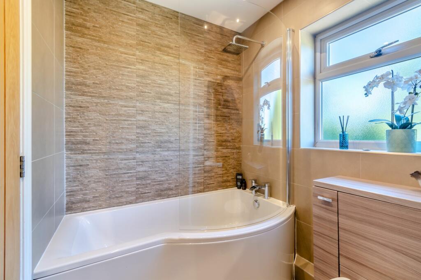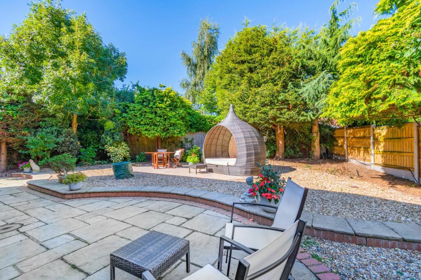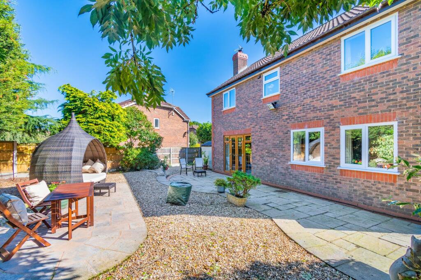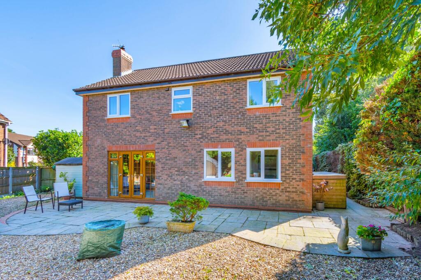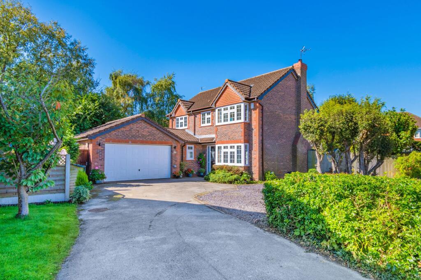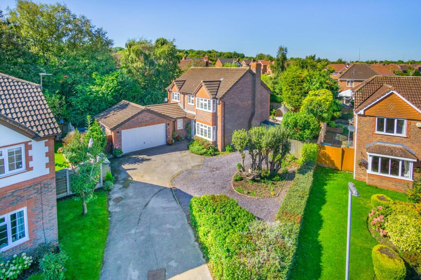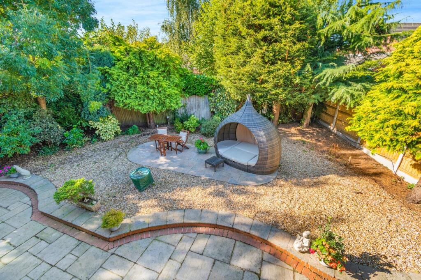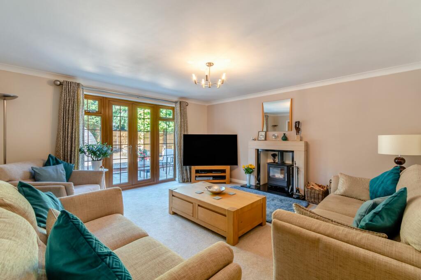Eliot Close, Hawarden, CH5
Property Details
Bedrooms
4
Bathrooms
2
Property Type
4
Description
Property Details: • Type: 4 • Tenure: N/A • Floor Area: N/A
Key Features: • VIRTUAL VIEWING AVAILABLE • SPACIOUS DETACHED FAMILY HOME • BEAUTIFULLY PRESENTED THROUGHOUT • 4 beds (3 dbls) & 2 baths (master en suite) • Living rm, dining rm, office, utility & wc • Low maintenance enclosed rear garden • Generous driveway & double garage • Close to amenities & commuter routes
Location: • Nearest Station: N/A • Distance to Station: N/A
Agent Information: • Address: Reades House, 3-5 The Highway, Hawarden, Deeside, CH5 3DG
Full Description: This well appointed family home is located at the end of Eliot Close, a cul de sac, in the popular village of Hawarden, Flintshire. Situated within walking distance of a range of local amenities, a fantastic children’s' play park and St Davids Hotel and Leisure Complex and close to some of the areas' most popular primary and secondary schools, this property is also well placed for commuter routes such as the A55 Expressway, allowing swift passage further into North Wales, towards Chester, Wirral, Liverpool and Manchester.Beautifully presented throughout, to the ground floor this property briefly comprises; welcoming entrance hallway with access to convenient downstairs WC; office with wonderful bay window to the front of the property; well proportioned living room having large glazed doors leading out to the rear garden allowing in an abundance of natural light, with feature multi fuel stove in neutral fireplace creating a fantastic focal point, double doors through to; large dining room with plentiful space for family sized dining table and chairs, enjoying two windows to the rear; sizable kitchen offering a range of modern dark gloss wall and floor units complemented by dark coloured composite work surfaces, integrated appliances to include dish washer, oven, gas hob and extractor fan, having useful peninsular unit providing breakfast bar seating; utility room providing additional kitchen units with space and plumbing for washing machine, having door accessing side of property.Stairs rise from the entrance hall to the first floor landing with access to useful storage cupboard, leading to; well proportioned master bedroom with bay window to the front of the property; fully tiled en suite with white suite to include cubicle with mains pressure shower; bedroom two, another generous double with the benefit of built in wardrobes; bedroom three, a double situated to the rear of the property; bedroom four, a single currently used as a dressing room; stylish fully tiled bathroom, with white suite to include bath with mains pressure rainfall shower and glass screen over, basin on wall hung vanity unit.The front of the property is approached over a large tarmac driveway providing generous parking for at least six cars and access to the double garage. The wonderful enclosed rear garden enjoys a low maintenance theme and can be accessed via double doors from the living room or alternatively a pathway to the side. Laid entirely to a mixture of patio and stoned areas with some planting to the periphery, this rear area provides the perfect place for al fresco dining and entertaining or simply enjoying the sun.Ready to move into, this fantastic spacious property also benefits from mains gas central heating via combi boiler and double glazing throughout.EPC Rating: DLiving room4.6m x 4.45mDining Room4.58m x 2.65mKitchen4.4m x 3.5mOffice2.85m x 2.22mUtility2.6m x 1.5mDownstairs WC2.45m x 1.15mMaster bedroom4.17m x 3.61mMaster en suite1.84m x 1.77mBedroom 23.5m x 3.45mBedroom 33.62m x 2.65mBedroom 43.19m x 2.65mBathroom2.08m x 1.6m
Location
Address
Eliot Close, Hawarden, CH5
City
Hawarden
Features and Finishes
VIRTUAL VIEWING AVAILABLE, SPACIOUS DETACHED FAMILY HOME, BEAUTIFULLY PRESENTED THROUGHOUT, 4 beds (3 dbls) & 2 baths (master en suite), Living rm, dining rm, office, utility & wc, Low maintenance enclosed rear garden, Generous driveway & double garage, Close to amenities & commuter routes
Legal Notice
Our comprehensive database is populated by our meticulous research and analysis of public data. MirrorRealEstate strives for accuracy and we make every effort to verify the information. However, MirrorRealEstate is not liable for the use or misuse of the site's information. The information displayed on MirrorRealEstate.com is for reference only.
