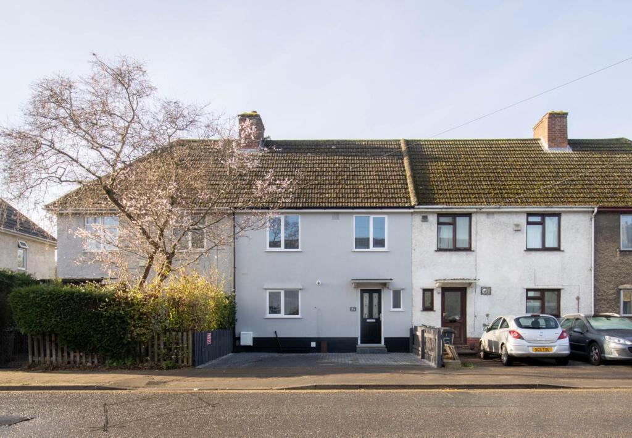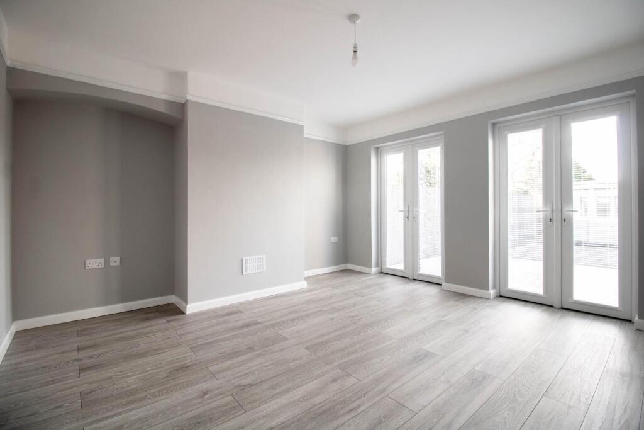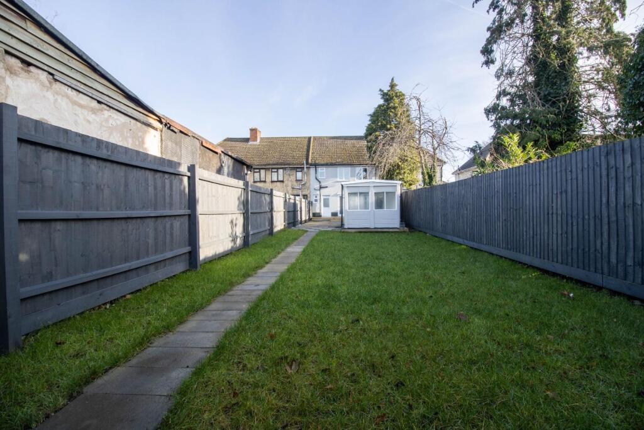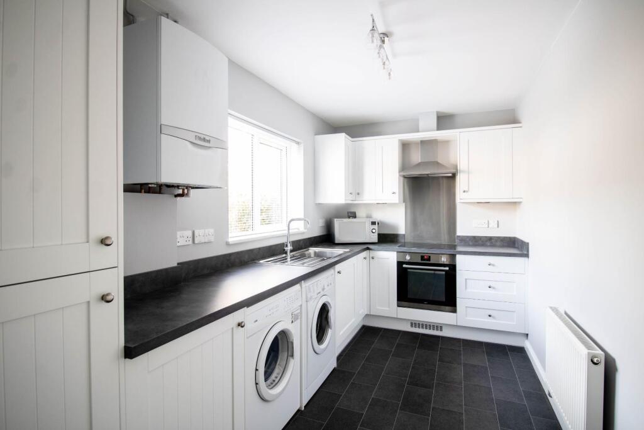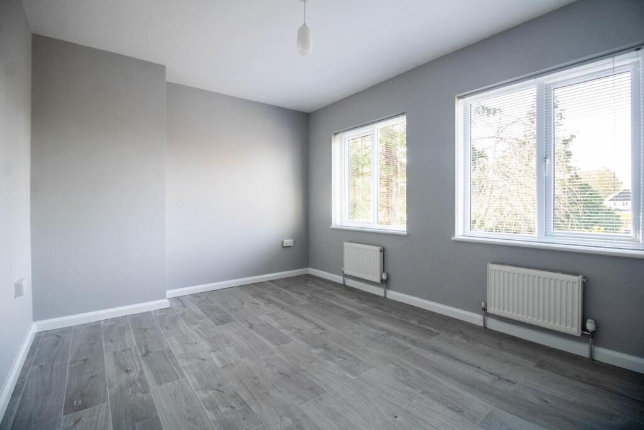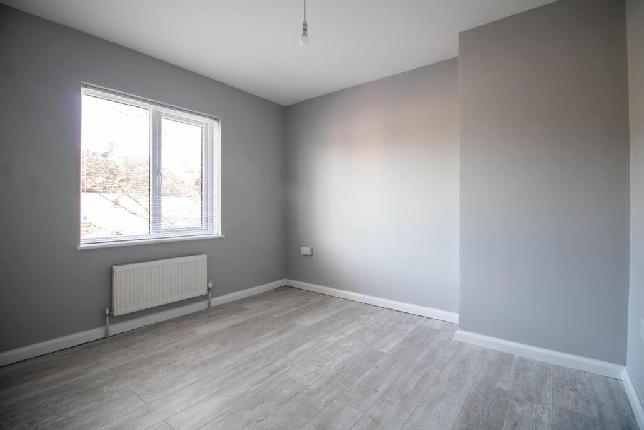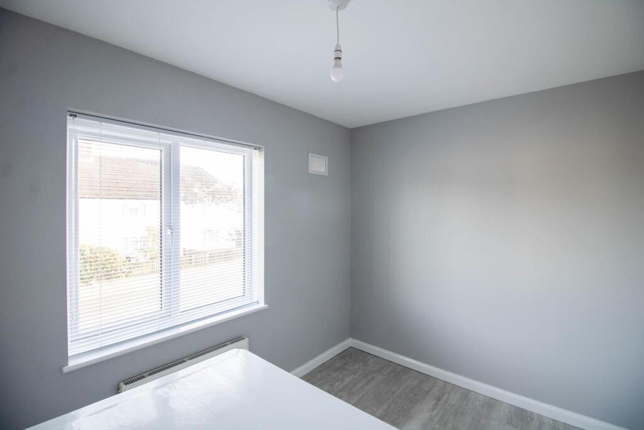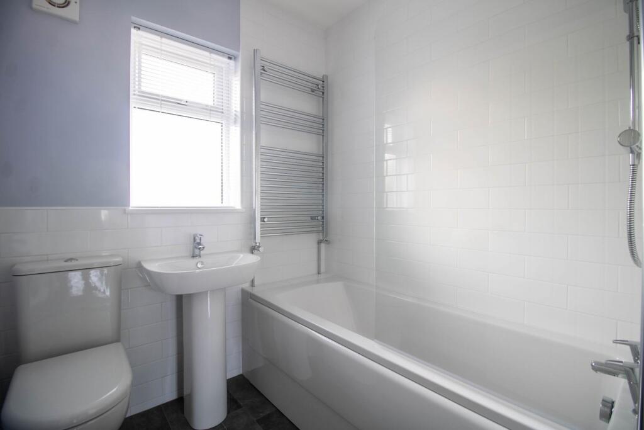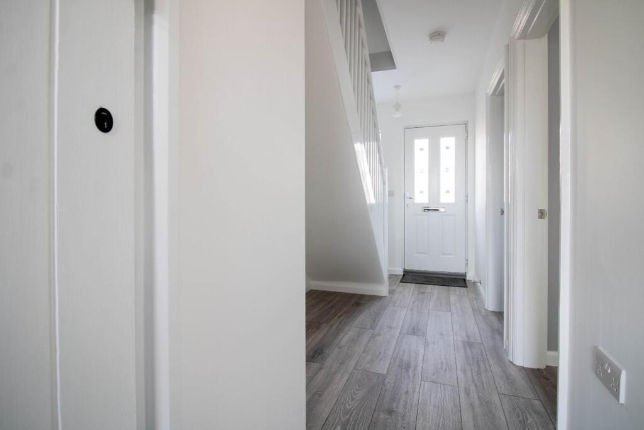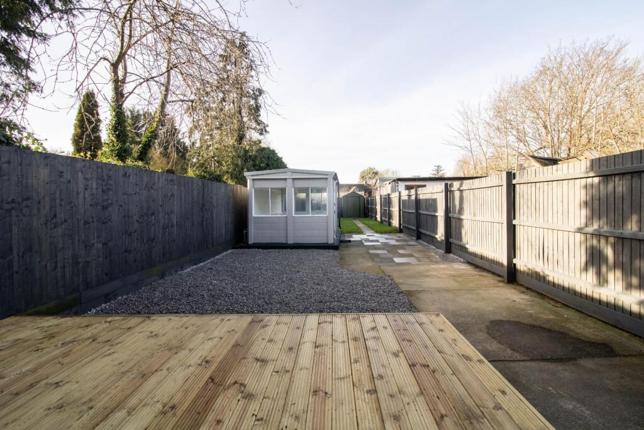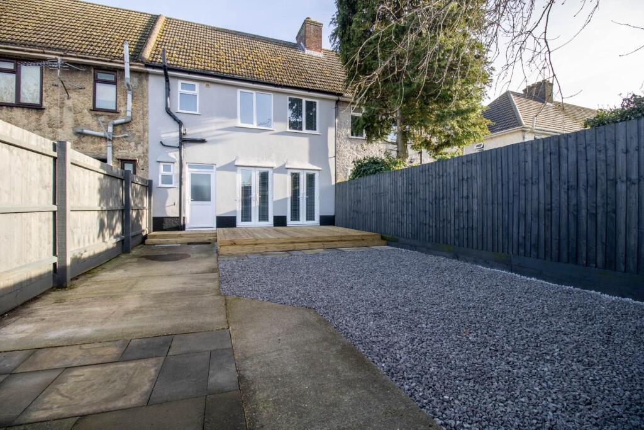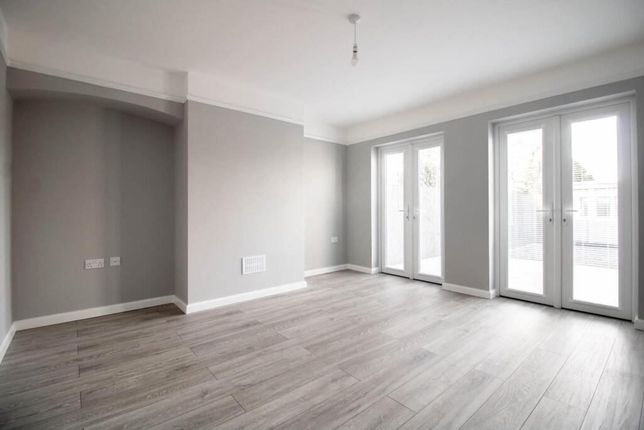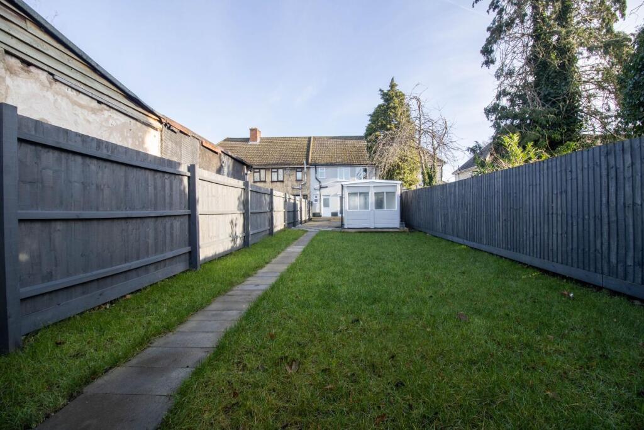Elizabeth Way, Cambridge
Property Details
Bedrooms
3
Bathrooms
1
Property Type
Terraced
Description
Property Details: • Type: Terraced • Tenure: N/A • Floor Area: N/A
Key Features: • 825 sqft / 76 sqm • Mid-terraced house • 3 bed, 1 recep, 1.5 bath • 283 sqm / 0.07 acre • 1920 • Double driveway • Gas-fired heating to radiators • EPC – C / 70 • Council tax band - C • Studio
Location: • Nearest Station: N/A • Distance to Station: N/A
Agent Information: • Address: 54-64 Newmarket Road, Cambridge, CB5 8DZ
Full Description: A fully renovated home with a studio and a southwest-facing garden extending over 100ft, conveniently placed close to the wealth of attractions of this iconic and historic city. No chain.This 1920’s mid-terraced home enjoys a prominent position just north of the city centre with its combination of ancient and modern buildings, winding lanes, excellent choice of schools and wide range of shopping facilities. The property has been owned by the same family since the early 1940s and has undergone a complete renovation over the last six years, resulting in an incredibly well finished home, well suited to first-time/investment buyers alike.The accommodation briefly comprises an entrance hall with stairs to the first-floor, access to a useful store and a cloakroom W.C. The kitchen has been fitted with a modern range of base and eye-level units and has various integrated and freestanding appliances, all of which are included within the sale. There is a large living room with two sets of French doors opening onto a raised decking area. Upstairs are three bedrooms, two of which are comfortable doubles. The bathroom has been fitted with a stylish three-piece suite with a shower over the bath, complemented by part-tiled walls and a heated towel rail. Outside, the front of the property is set back from the road behind a private driveway with parking for two vehicles. The south-west facing rear garden backs onto a lovely recreation ground and measures around 106ft x 20ft. There are two outbuildings including a useful workshop/studio, which has power and lighting. There is a patio terrace and a raised decking area, well suited to alfresco dining in the warmer months. The remainder is shingled and lawned. There is a secure gate at the foot of the garden providing access to a play area and the recreation ground.Location - The property is situated about 1 mile north east of Cambridge City centre. The river and Midsummer Common are within easy walking or cycling distance and a variety of shops and other facilities are all at hand including local shops at the High Street in Chesterton, Chesterton Road and a local petrol station, which is approximately 50 yards away. Primary Schooling is at Milton Road and secondary schooling at Chesterton Community College.Tenure - FreeholdServices - Main services connected include: water, electricity, gas and mains drainage.Statutory Authorities - Cambridge City Council.Council Tax Band - CFixtures And Fittings - Unless specifically mentioned in these particulars, all fixtures and fittings are expressly excluded from the sale of the freehold interest.Viewing - Strictly by appointment through the vendor’s sole agents, Redmayne Arnold and Harris.BrochuresElizabeth Way, CambridgeProperty InformationBrochure
Location
Address
Elizabeth Way, Cambridge
City
Gamlingay
Features and Finishes
825 sqft / 76 sqm, Mid-terraced house, 3 bed, 1 recep, 1.5 bath, 283 sqm / 0.07 acre, 1920, Double driveway, Gas-fired heating to radiators, EPC – C / 70, Council tax band - C, Studio
Legal Notice
Our comprehensive database is populated by our meticulous research and analysis of public data. MirrorRealEstate strives for accuracy and we make every effort to verify the information. However, MirrorRealEstate is not liable for the use or misuse of the site's information. The information displayed on MirrorRealEstate.com is for reference only.
