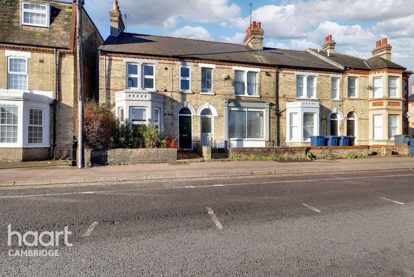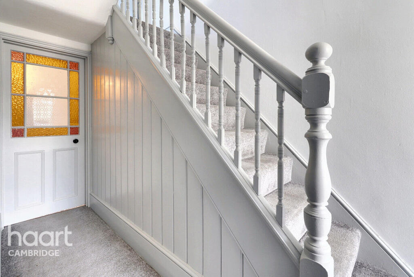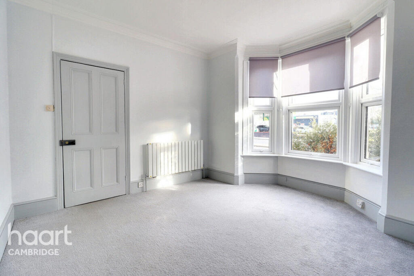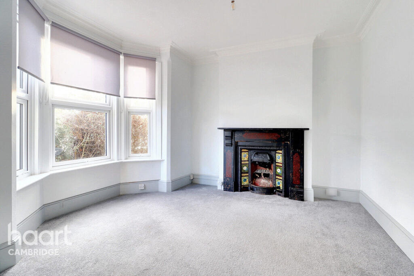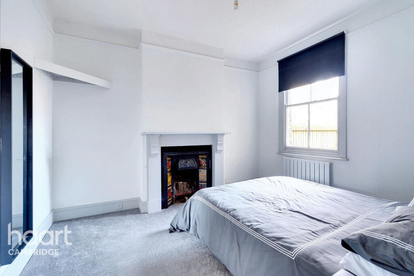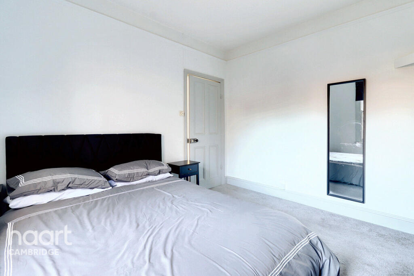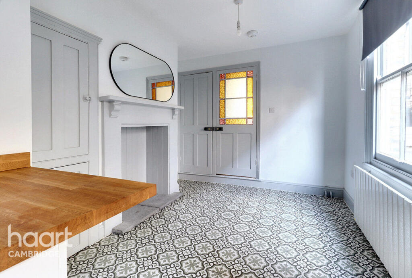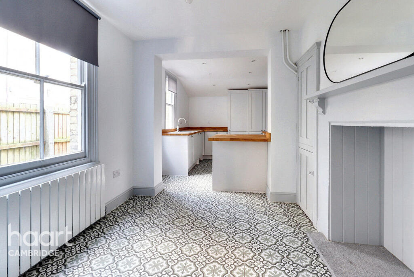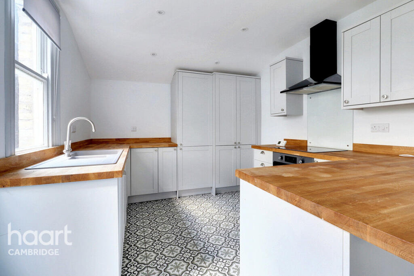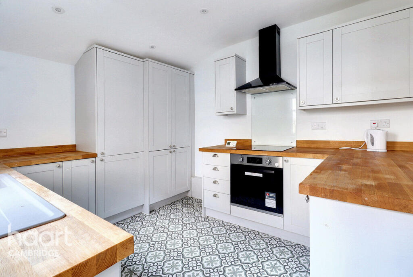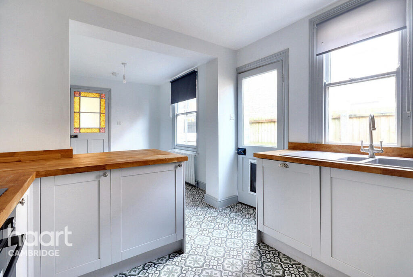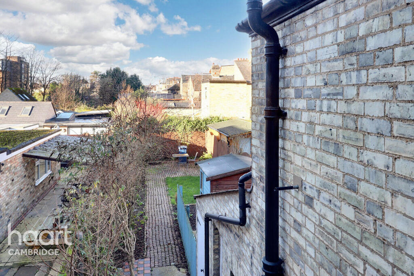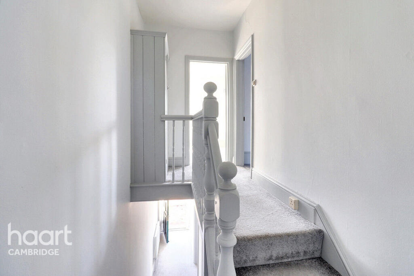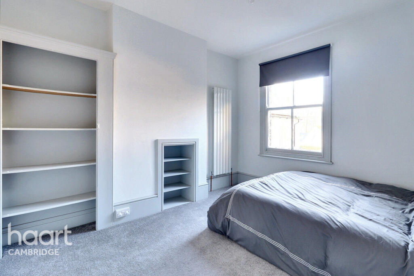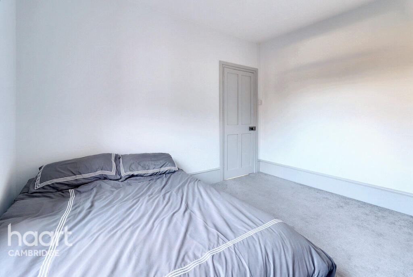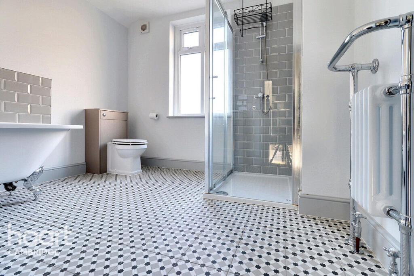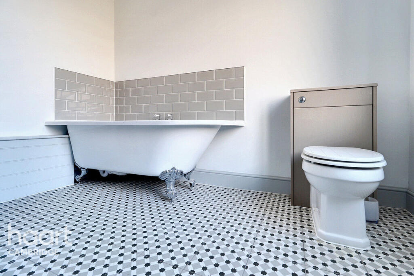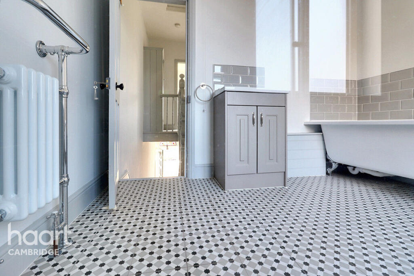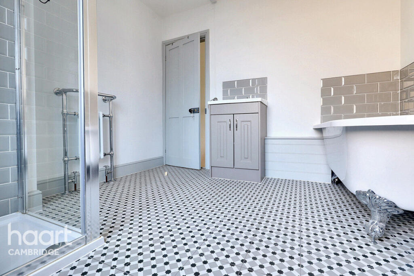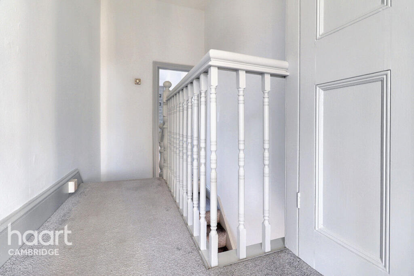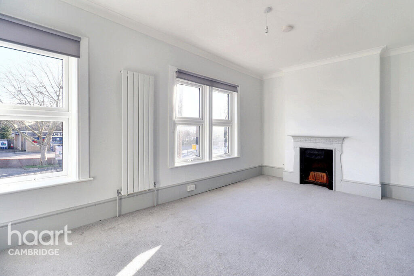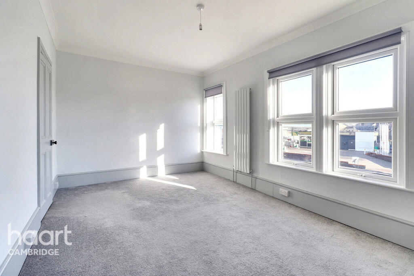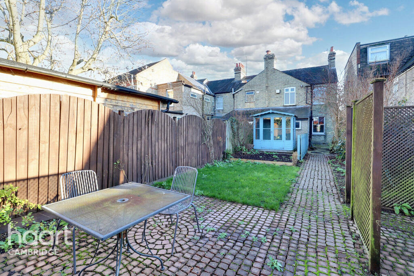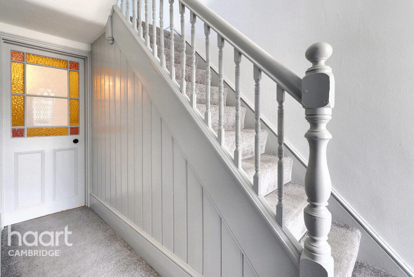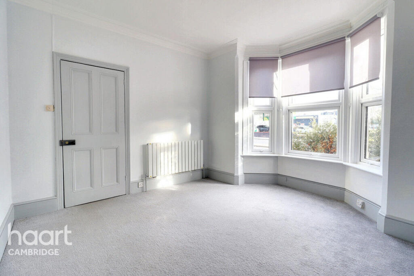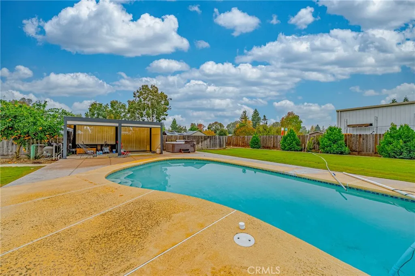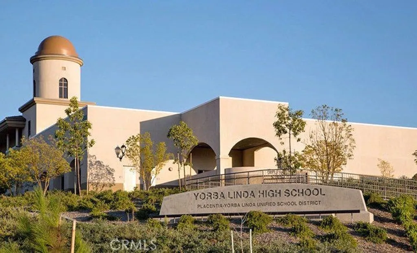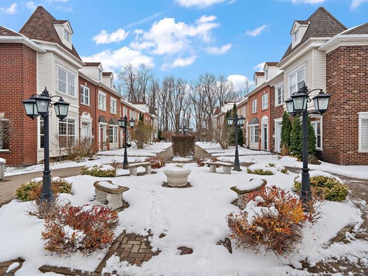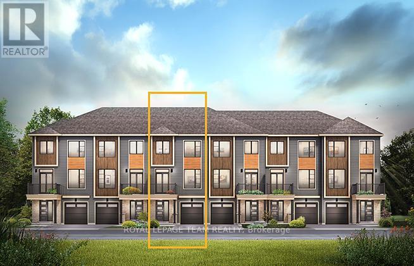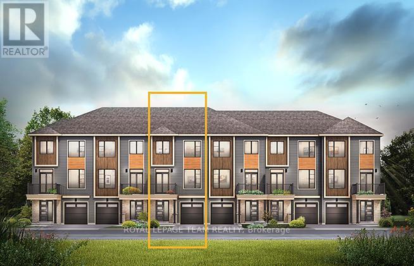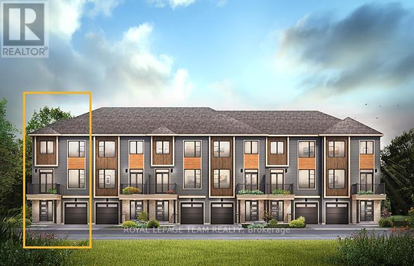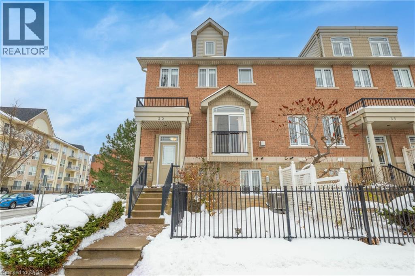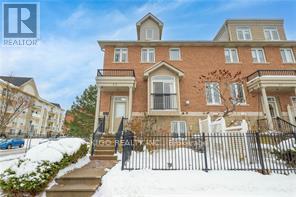Elizabeth Way, Cambridge
Property Details
Bedrooms
2
Bathrooms
1
Property Type
End of Terrace
Description
Property Details: • Type: End of Terrace • Tenure: N/A • Floor Area: N/A
Key Features: • Edwardian • End-Of-Terraced • Three Bedroom • No Onward Chain • Retains Period Features • Meticulously Refurbished • Private Enclosed Garden
Location: • Nearest Station: N/A • Distance to Station: N/A
Agent Information: • Address: 64 Regent Street, Cambridge, CB2 1DP
Full Description: Located in the sought-after Elizabeth Way area, this beautifully refurbished end-of-terrace property seamlessly blends period charm with modern convenience. Offering spacious living, original features and a superb location close to Cambridge's historic city centre, this home is an exceptional opportunity. Elizabeth Way is ideally situated just north of the River Cam, within easy reach of Cambridge's historic City Centre, Anglia Ruskin University and local amenities. Supermarkets, independent shops, galleries museums, coffee shops, bars and restaurants are all within close proximity. The picturesque Botanic Garden are also nearby. The property is well-connected via excellent road links (A11,M11,A14) and is close to Cambridge's mainline railway station, offering fasts connections to London. For families, the area boasts access to renowned independent schools, including St John's college and King's College.Entrance HallA generous entrance hall with newly refurbished walls and carpets, featuring a single radiator and providing access to the ground floor's principal rooms.Sitting Room12'5" x 12'4" (3.79m x 3.77m)A light-filled living space with bay-fronted windows overlooking the front. Retaining its period charm, the room features a stunning cast-iron fireplace with wood and tiled surrounds, complemented by original picture railings and high ceilings. This room also includes a single radiator and ample electric sockets for convenience.Kitchen9'7" x 18'2" (2.94m x 5.54m)The heart of the home, the kitchen/diner has been refurbished to a high standard while preserving its character. Featuring matching wall and base units with solid oak work tops, it offers integrated appliances, including a porcelain inset sink, dishwasher, washing machine, fridge/freezer, induction hob and oven with extractor hood. A single-glazed sash window and a glass panelled door to the courtyard provides abundant natural light. This space also includes spotlights, a mosaic tiled floor and ample storage space including an under-stair storage.Dining Room11'8" x 10'5" (3.57m x 3.20m)Currently used a double bedroom, this versatile room offers a charming original cast-iron fireplace, alcoves for fitted or free-standing furniture, a single-glazed sash window overlooking the rear garden and a single radiator.LandingA carpeted staircase with original bannisters leads to the first-floor landing, offering access to the loft, all bedrooms and the family bathroom.Bedroom One16'4" x 10'2" (5.00m x 3.10m)Bright and airy double bedroom with a sash-style double-glazed window, roller blinds and features the original cast-iron fireplace and alcoves for furniture. Finished with the recently laid carpet.Bedroom Two11'8" x 10'7" (3.58m x 3.23m)Another generous double bedroom featuring fitted shelving, a contemporary vertical radiator, carpeted flooring and a single-glazed sash window overlooking the rear garden.Bathroom9'9" x 8'6" (2.99m x 2.60m)A beautifully proportioned bathroom with a recently installed suite, including a roll-top clawfoot bathtub, a dedicated shower cubicle with a rainfall showerhead, an inset sink with vanity storage, WC, modern heated towel rail and finished off with mosaic-style tiled flooring. obscured double-glazed windows provide privacy while allowing ample of natural light.OutsideThe rear garden offers a generous concrete paved courtyard with timber fencing for privacy along with storage unit and a block-paved area suitable for outdoor furniture. A partial lawn provides an excellent opportunity for gardening enthusiast. To the front, a small enclosed courtyard with mature trees and shrubs adds to the homes charm.Agents NoteCouncil Tax Band: CLocal Authority: Cambridge City CouncilDisclaimerhaart Estate Agents also offer a professional, ARLA accredited Lettings and Management Service. If you are considering renting your property in order to purchase, are looking at buy to let or would like a free review of your current portfolio then please call the Lettings Branch Manager on the number shown above.haart Estate Agents is the seller's agent for this property. Your conveyancer is legally responsible for ensuring any purchase agreement fully protects your position. We make detailed enquiries of the seller to ensure the information provided is as accurate as possible. Please inform us if you become aware of any information being inaccurate.BrochuresBrochure 1
Location
Address
Elizabeth Way, Cambridge
City
Cambridge
Features and Finishes
Edwardian, End-Of-Terraced, Three Bedroom, No Onward Chain, Retains Period Features, Meticulously Refurbished, Private Enclosed Garden
Legal Notice
Our comprehensive database is populated by our meticulous research and analysis of public data. MirrorRealEstate strives for accuracy and we make every effort to verify the information. However, MirrorRealEstate is not liable for the use or misuse of the site's information. The information displayed on MirrorRealEstate.com is for reference only.
