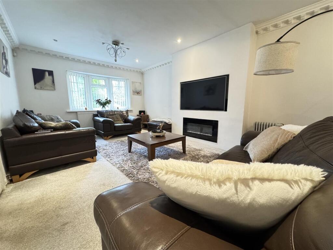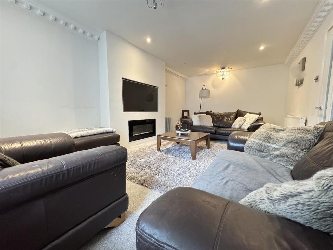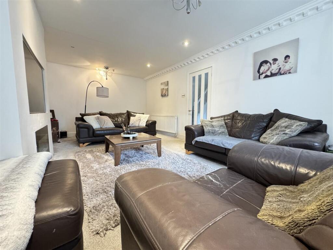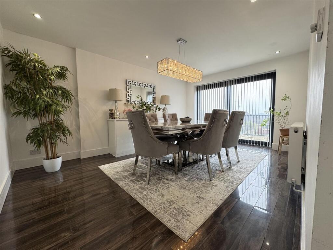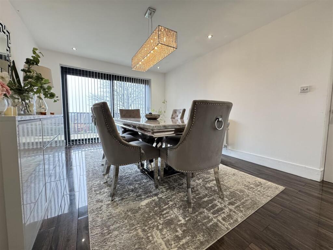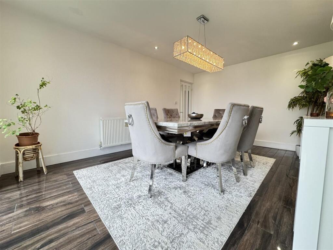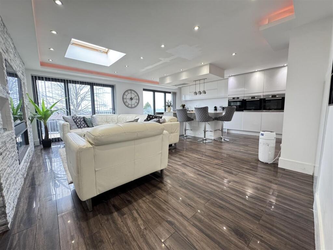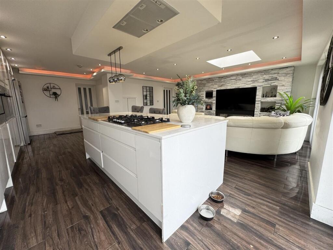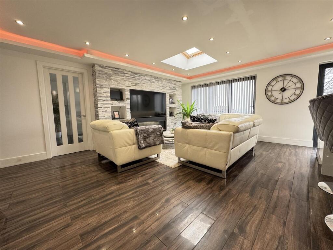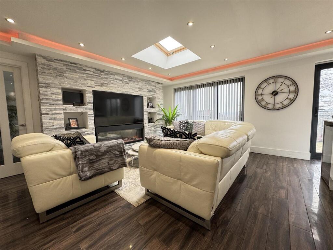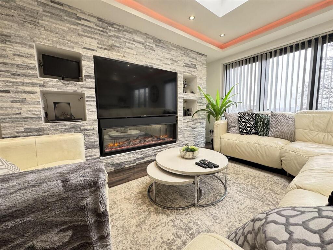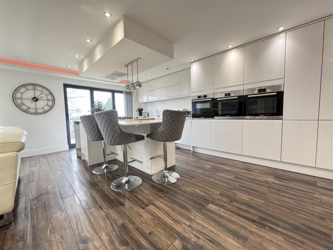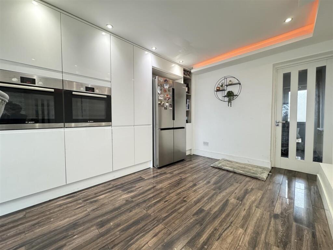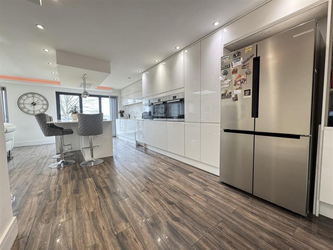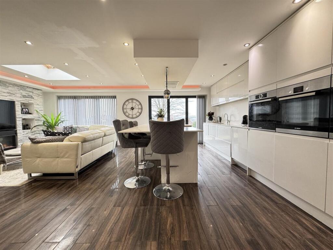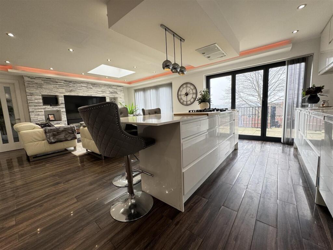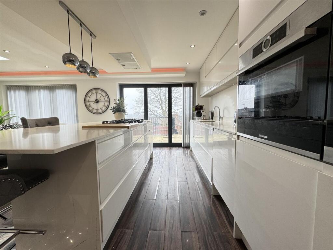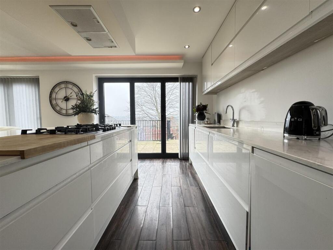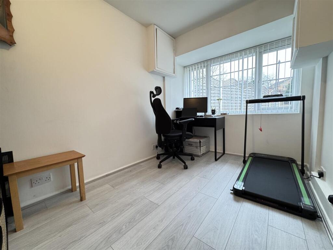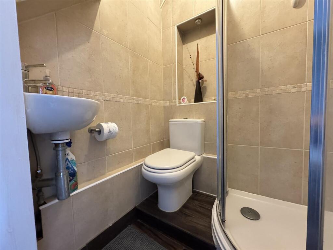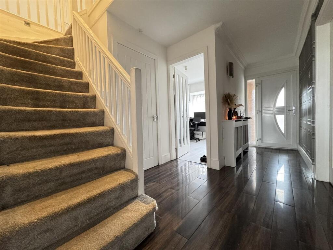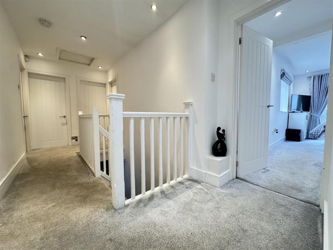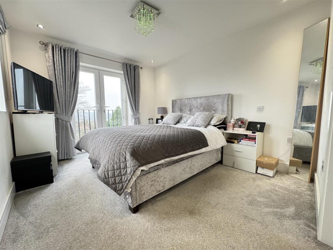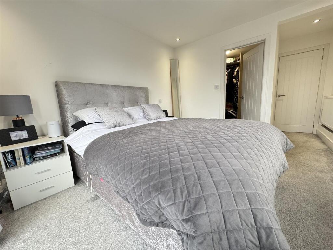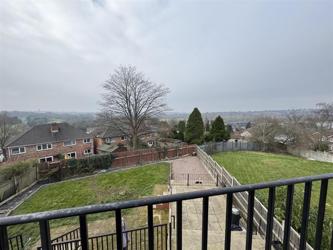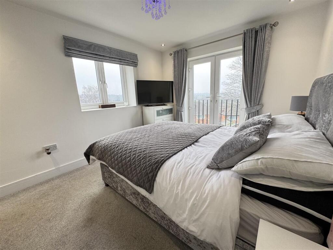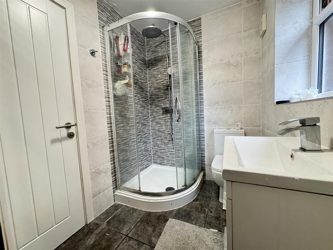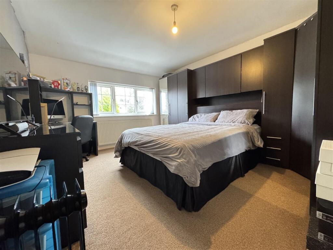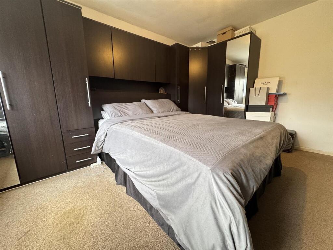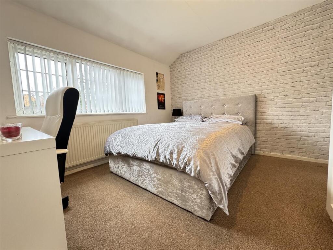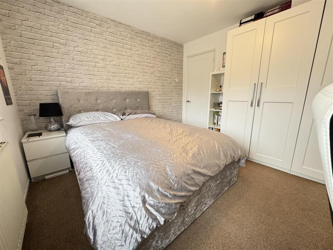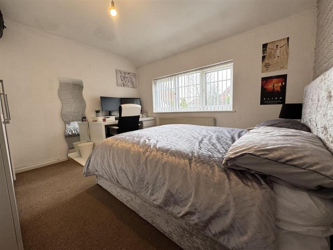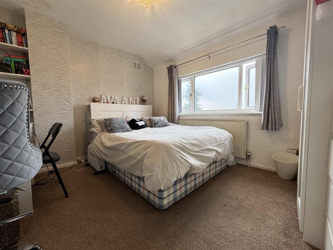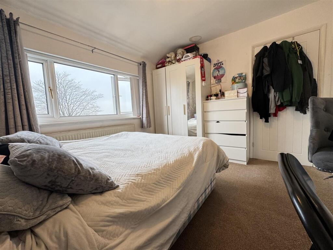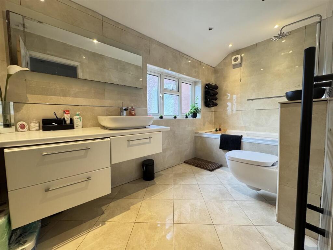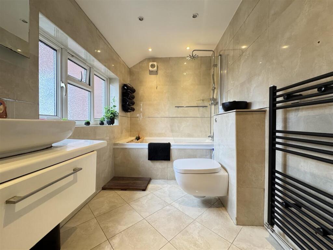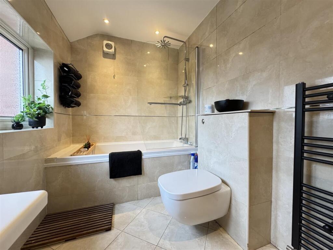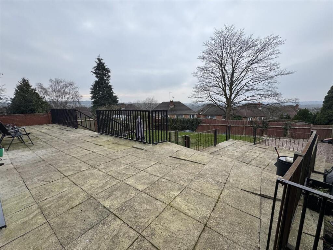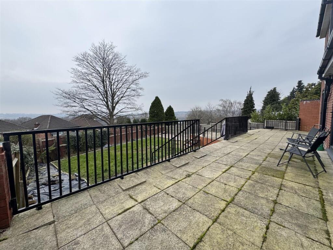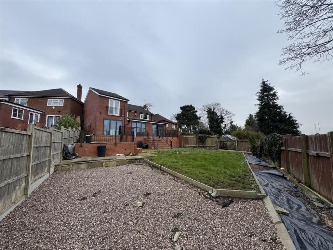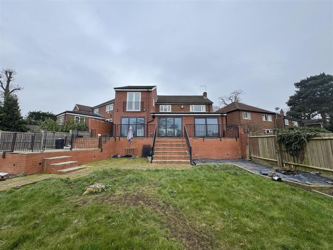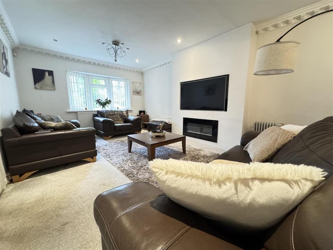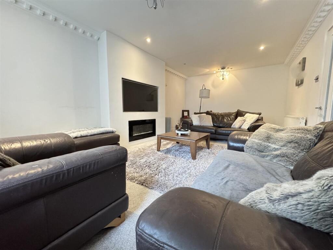Elmbank Grove, Handsworth Wood, Birmingham
Property Details
Bedrooms
4
Bathrooms
3
Property Type
Detached
Description
Property Details: • Type: Detached • Tenure: N/A • Floor Area: N/A
Key Features: • EXTENDED DETACHED FAMILY HOME • FOUR DOUBLE BEDROOMS • MASTER BEDROOM WITH WALK IN WARDROBES + EN SUITE • MODERN FAMILY BATHROOM • THREE SPACIOUS RECEPTION ROOMS • EXTENDED OPEN PLAN KITCHEN / DINER • SEPARATE UTILITY ROOM • DOWNSTAIRS SHOWER ROOM • LARGE REAR GARDEN • HIGH SPEC THROUGHOUT
Location: • Nearest Station: N/A • Distance to Station: N/A
Agent Information: • Address: 921 Walsall Road, Great Barr, Birmingham, B42 1TN
Full Description: This is a beautifully presented, extended and high quality detached property located on this excellent residential road offering a fantastic size and standard throughout! Benefiting from double glazing and gas central heating (both where specified). The interiors include; enclosed porch leading into, spacious lovely entrance hall, spacious living room to front with additional study room and final third extended reception room currently used as diner leading into generous extended open plan modern fitted kitchen / diner with bi-fold door onto patio and door into separate utility room along with downstairs shower room. To the first floor are four double bedrooms (master with walk in wardrobe and en suite shower room) and a large modern family bathroom with white suite. Outside is a blocked fore garden offering multiple parking space. To the rear is an large garden with patio and long lawn. This is a lovely family home that needs to be viewed internally to appreciate both size and standard throughout! Hurry before you’re too late!BrochuresElmbank Grove, Handsworth Wood, BirminghamClick here for information on buyer paid ID checksBrochure
Location
Address
Elmbank Grove, Handsworth Wood, Birmingham
City
Grove
Features and Finishes
EXTENDED DETACHED FAMILY HOME, FOUR DOUBLE BEDROOMS, MASTER BEDROOM WITH WALK IN WARDROBES + EN SUITE, MODERN FAMILY BATHROOM, THREE SPACIOUS RECEPTION ROOMS, EXTENDED OPEN PLAN KITCHEN / DINER, SEPARATE UTILITY ROOM, DOWNSTAIRS SHOWER ROOM, LARGE REAR GARDEN, HIGH SPEC THROUGHOUT
Legal Notice
Our comprehensive database is populated by our meticulous research and analysis of public data. MirrorRealEstate strives for accuracy and we make every effort to verify the information. However, MirrorRealEstate is not liable for the use or misuse of the site's information. The information displayed on MirrorRealEstate.com is for reference only.

