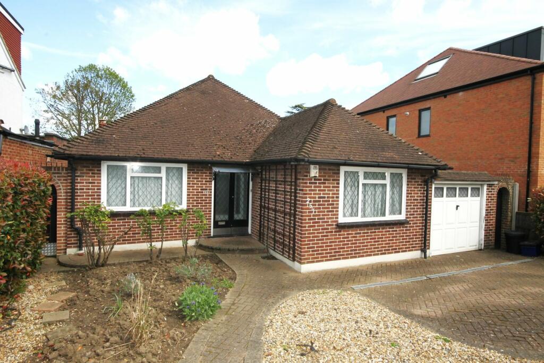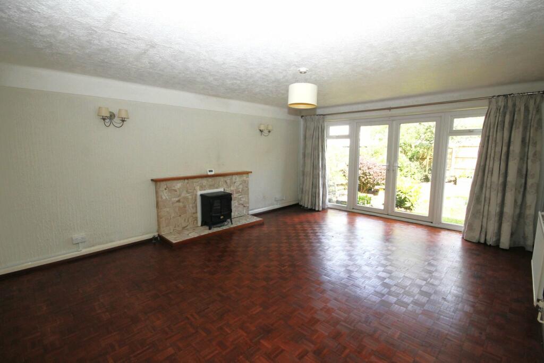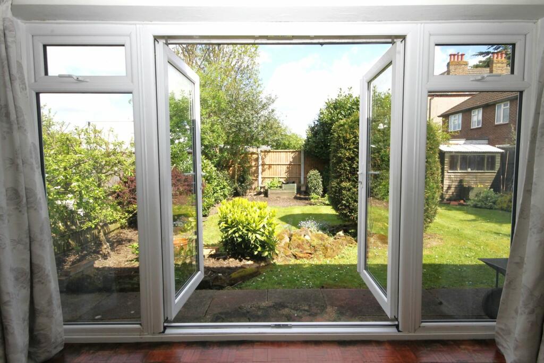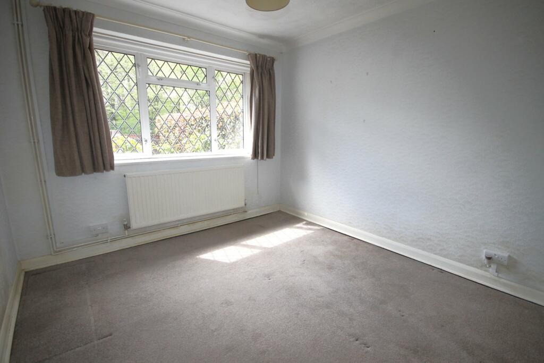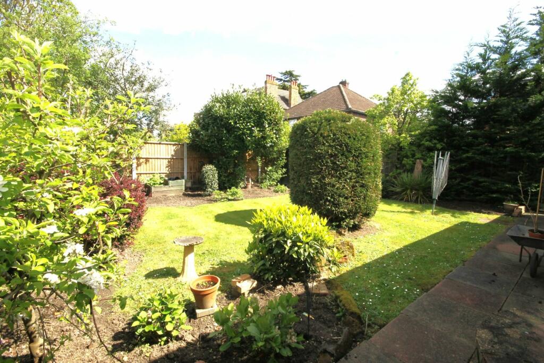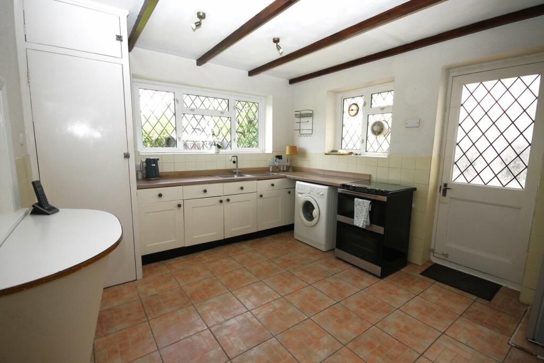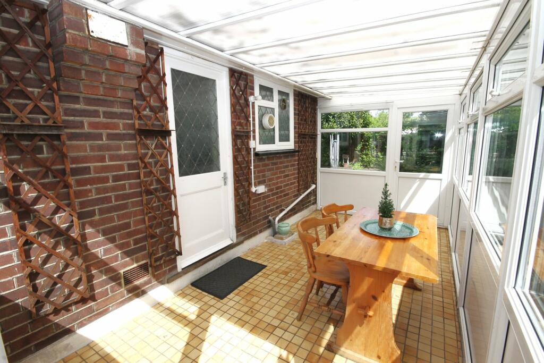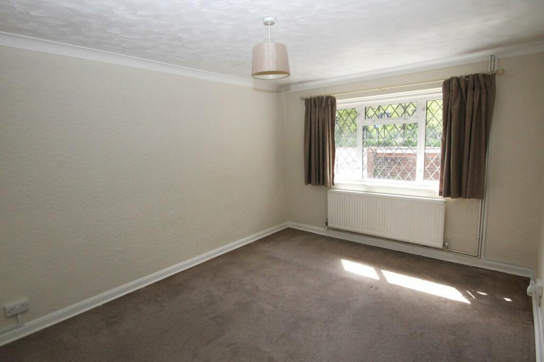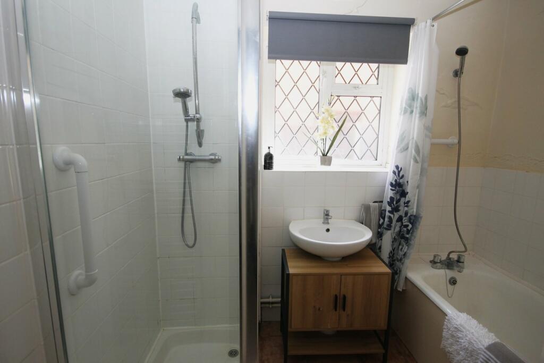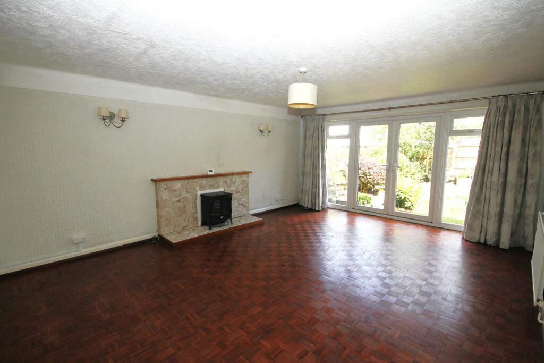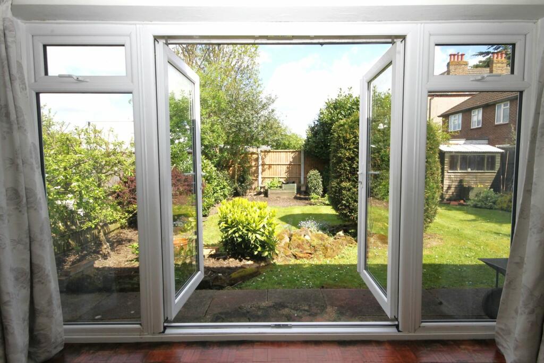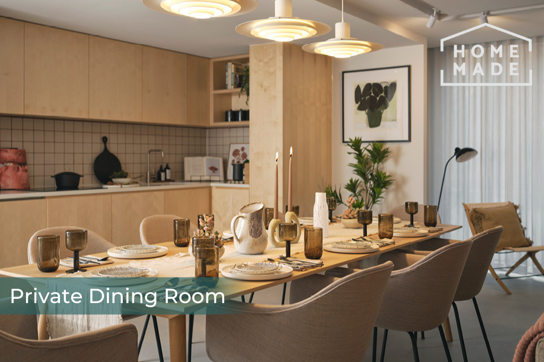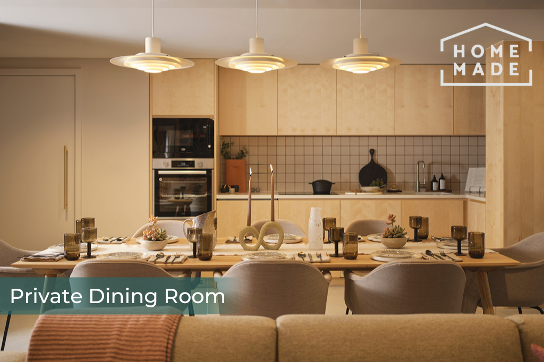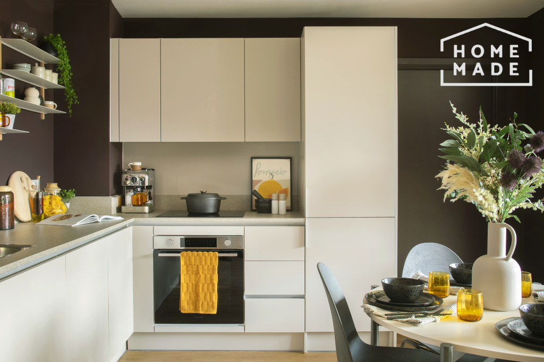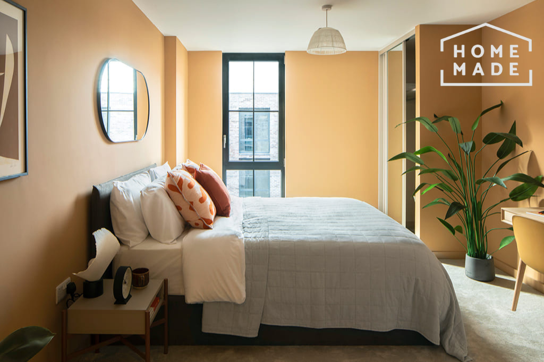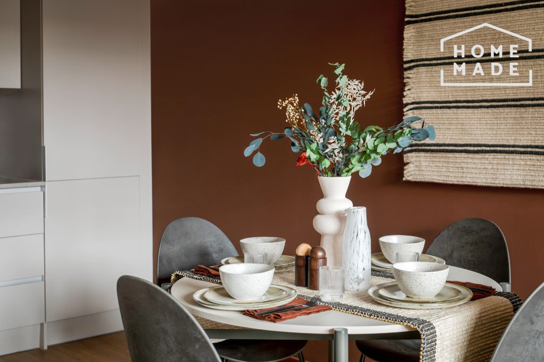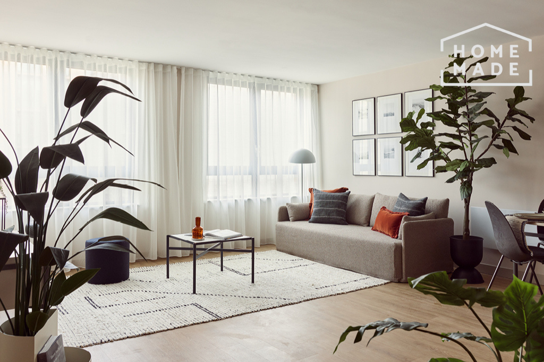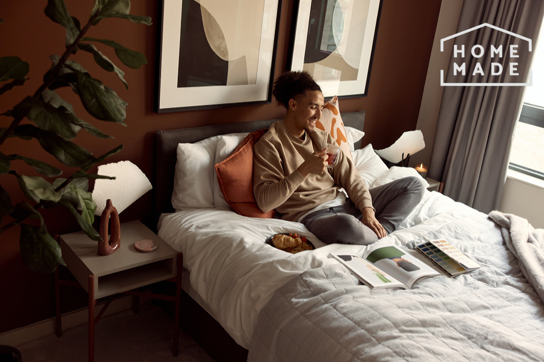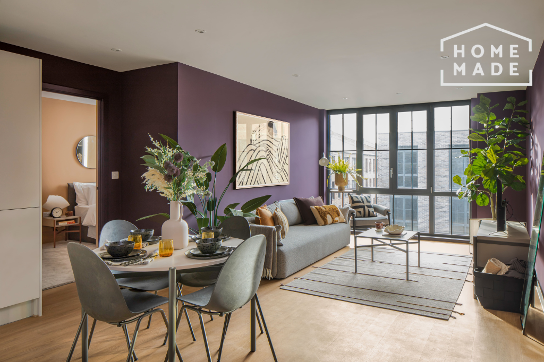Elmers End Road, Beckenham, BR3
Property Details
Bedrooms
2
Bathrooms
1
Property Type
Bungalow
Description
Property Details: • Type: Bungalow • Tenure: N/A • Floor Area: N/A
Key Features: • Two bedrooms • uPVC double glazing and central heating • Bathroom & separate toilet • Living room • Garage & driveway • Beautiful rear garden • Kitchen/breakfast room • Chain free
Location: • Nearest Station: N/A • Distance to Station: N/A
Agent Information: • Address: 102-104 High Street, Beckenham, BR3 1EB
Full Description: This attractive chain free 1930's built detached bungalow is situated opposite the 125 acre South Norwood Country Park with its lake, wild flower meadow and children's playground. The property which offers two double bedrooms has a spacious living room with doors onto the delightful rear garden which has patio and lawn areas, there is also a spacious kitchen/breakfast room with door onto the uPVC double glazed conservatory . The bathroom with white suite and separate toilet complete the accommodation. There is a garage to side and driveway providing off street parking. There is potential to convert the loft into living accommodation subject to obtaining the usual planning consentsThis bungalow is located opposite South Norwood Country Park about 0.1 of a mile from Elmers End Railway Station with trains to London Bridge and Charing Cross along with DLR connection at Lewisham for Canary Wharf, there is also the tram link service to Croydon and Wimbledon. There is a Tesco Supermarket just beyond the station. Beckenham High Street with its array of coffee shops, bars, restaurants and shops is 1.2 miles away.Entrance Porchcovered front door toEntrance Lobbyobscure windows and door toEntrance Hall'L'- shaped, built-in double coats cupboard, access to loft, double radiatorLiving Room5.73m x 4.56m (18' 10" x 15' 0") windows and uPVC double glazed doors to garden, tiled fireplace with electric fire, woodblock flooring, two double radiatorsConservatory4.75m x 2.28m (15' 7" x 7' 6") uPVC double glazed windows to three sides, uPVC double glazed doors to front and rear, ceramic tiled floorBedroom 1 4.55m x 3.31m (14' 11" x 10' 10") leaded light windows to front, fitted wardrobes to one wall, coving, double radiatorBedroom 23.33m x 3.02m (10' 11" x 9' 11") leaded light windows to front, coving, radiatorBathroomobscure windows to side, fitted with a white suite comprising panelled bath with mixer tap and shower attachment, shower cubicle, wash basin with mixer tap and cupboards under, ceramic tiled floor, chrome heated towel rail, extractor fanToiletobscure leaded light double glazed windows to side, white toilet, ceramic tiled floor, double radiatorKitchen/Breakfast Room3.93m x 3.30m (12' 11" x 10' 10") leaded light windows to rear and side, door to conservatory, fitted with a range of units comprising inset single drainer stainless steel sink with mixer tap and cupboards under, worktops to two walls with cupboards and drawers under, original built-in larder, serving hatch to living room, half tiled walls, ceramic tiled floor, double radiator, plumbing and space for washing machine, cooker and fridge/freezerGarden10.88m x 12.72m (35' 8" x 41' 9") paved patio area, lawn with deep flower and shrub borders, side accessGarageup and over door to front, personal door to rear, gas and electric meters, driveway providing off street parkingBrochuresBrochure 1Brochure 2
Location
Address
Elmers End Road, Beckenham, BR3
City
London
Features and Finishes
Two bedrooms, uPVC double glazing and central heating, Bathroom & separate toilet, Living room, Garage & driveway, Beautiful rear garden, Kitchen/breakfast room, Chain free
Legal Notice
Our comprehensive database is populated by our meticulous research and analysis of public data. MirrorRealEstate strives for accuracy and we make every effort to verify the information. However, MirrorRealEstate is not liable for the use or misuse of the site's information. The information displayed on MirrorRealEstate.com is for reference only.
